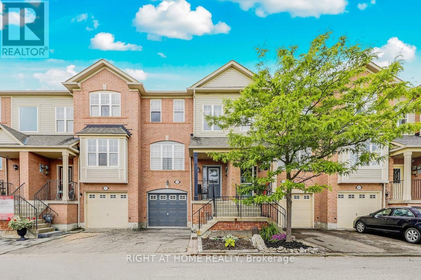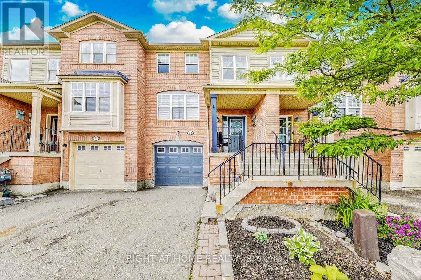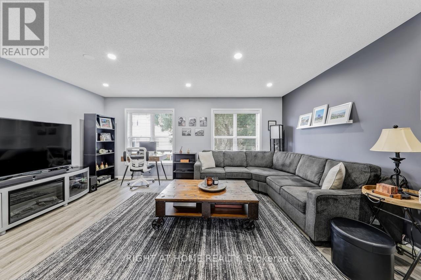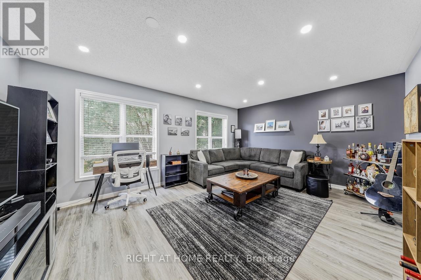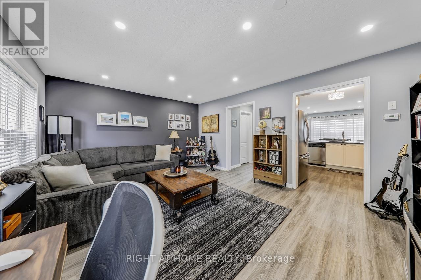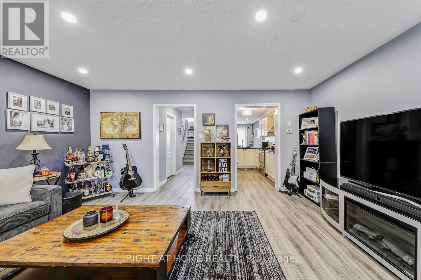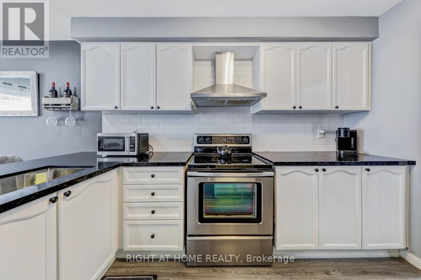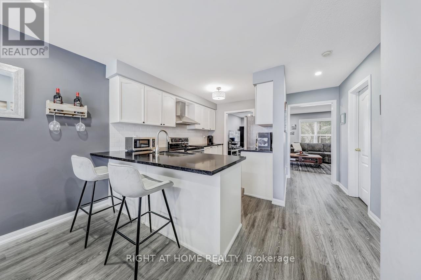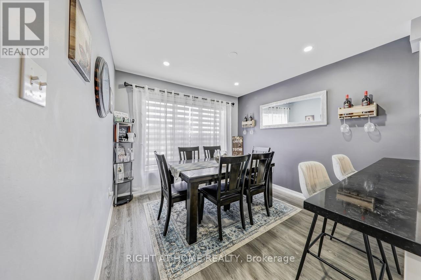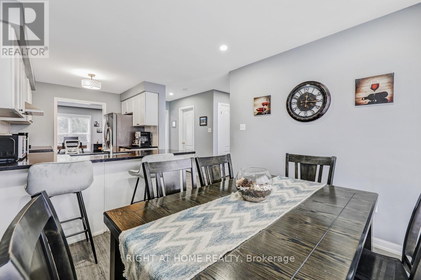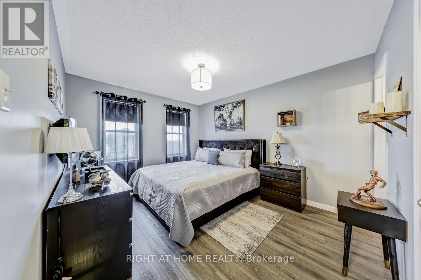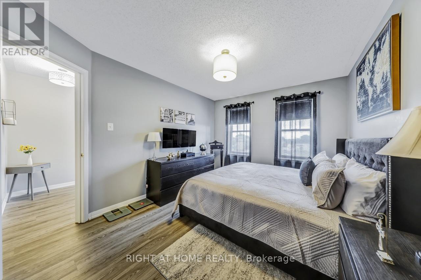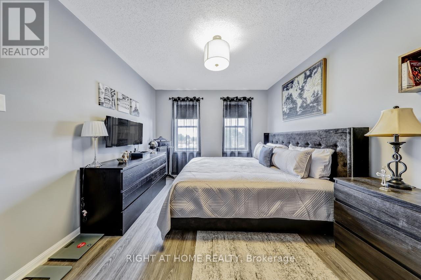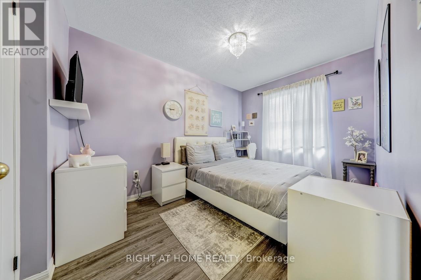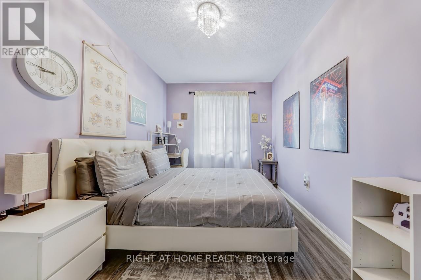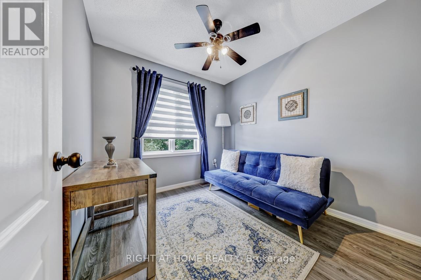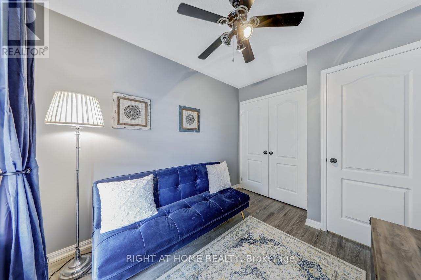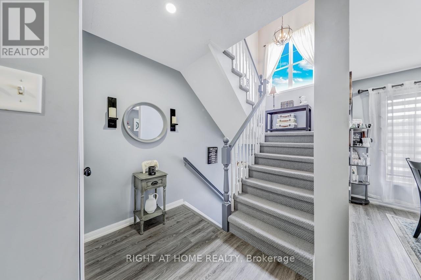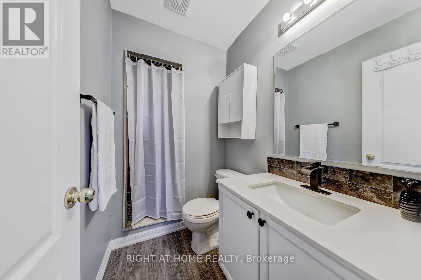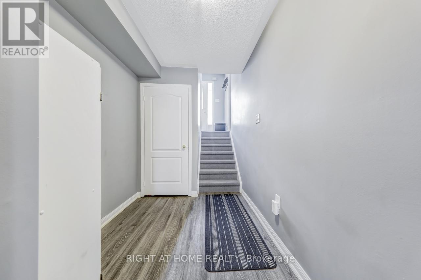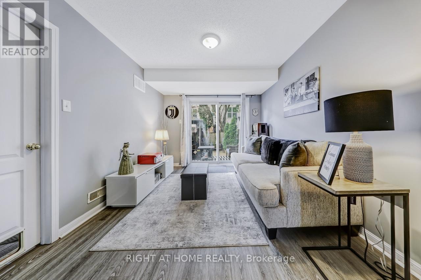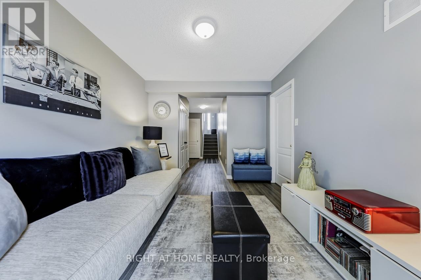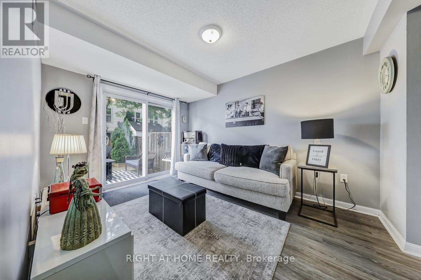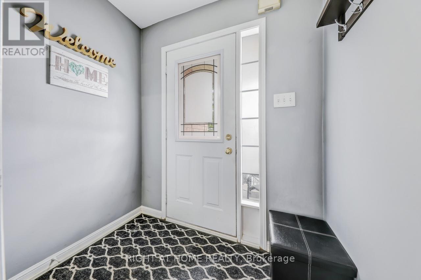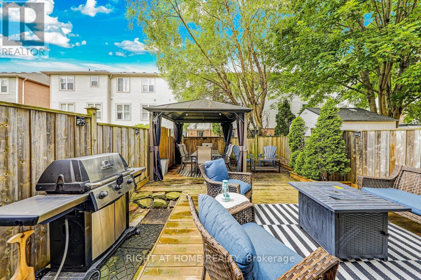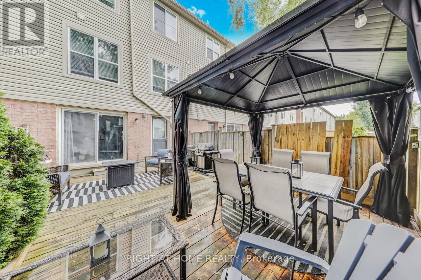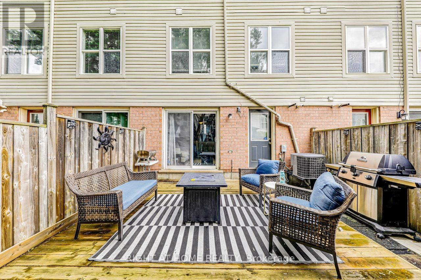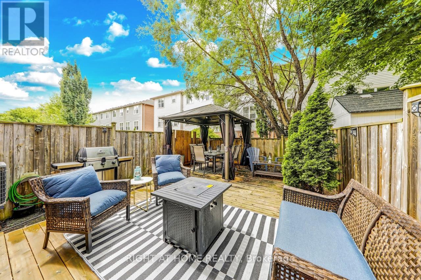23 Seed House Lane Halton Hills, Ontario L7G 6K3
$829,000Maintenance, Parcel of Tied Land
$117.81 Monthly
Maintenance, Parcel of Tied Land
$117.81 MonthlyThis Beautifully Upgraded Freehold Townhouse Offers a Perfect blend of Modern Style, Comfort and Convenience in The Heart of Georgetown. Offers 3 Spacious bedrooms, 3 Bathrooms and 2 Parking Spots. The Split Level entry way leads you to the Main and First Floor. Beautiful Open Concept Kitchen with Granite Countertop, Stainless Steel Appliances and Backsplash. Spacious Living Room with Hardwood Floors and Lots of Pot Lights. The primary Bedroom has a Walking Closet and a Private 3 Piece Bathroom, with other 2 Large Bedrooms with Closets and a Second 3 Piece Bathroom. The Main Floor offers a Spacious Living Room with Walk Out to a Beautiful Landscaped Backyard Fully Fenced. Access to Garage from Inside and Laundry Room with Walk Out to Backyard. Low POTL fee, Covers Snow and Garbage Removal. Just a short Walk from Georgetown MarketPlace, Stores and Schools. Enjoy easy access to Highway 7, 401, 407 and GO Station. This Home is Perfect for Families and first Time HomeBuyers. (id:60365)
Property Details
| MLS® Number | W12257159 |
| Property Type | Single Family |
| Community Name | Georgetown |
| AmenitiesNearBy | Hospital, Park, Public Transit, Schools |
| EquipmentType | Water Heater |
| Features | Flat Site |
| ParkingSpaceTotal | 2 |
| RentalEquipmentType | Water Heater |
| Structure | Deck |
Building
| BathroomTotal | 3 |
| BedroomsAboveGround | 3 |
| BedroomsTotal | 3 |
| Age | 16 To 30 Years |
| Appliances | Water Heater, Water Meter, Blinds |
| BasementDevelopment | Finished |
| BasementType | N/a (finished) |
| ConstructionStyleAttachment | Attached |
| CoolingType | Central Air Conditioning |
| ExteriorFinish | Brick, Vinyl Siding |
| FlooringType | Hardwood |
| FoundationType | Poured Concrete |
| HalfBathTotal | 1 |
| HeatingFuel | Natural Gas |
| HeatingType | Forced Air |
| StoriesTotal | 2 |
| SizeInterior | 1100 - 1500 Sqft |
| Type | Row / Townhouse |
| UtilityWater | Municipal Water |
Parking
| Garage |
Land
| Acreage | No |
| LandAmenities | Hospital, Park, Public Transit, Schools |
| LandscapeFeatures | Landscaped |
| Sewer | Sanitary Sewer |
| SizeDepth | 79 Ft ,2 In |
| SizeFrontage | 18 Ft ,3 In |
| SizeIrregular | 18.3 X 79.2 Ft |
| SizeTotalText | 18.3 X 79.2 Ft |
Rooms
| Level | Type | Length | Width | Dimensions |
|---|---|---|---|---|
| Second Level | Living Room | 5.33 m | 3.98 m | 5.33 m x 3.98 m |
| Second Level | Kitchen | 3.59 m | 2.55 m | 3.59 m x 2.55 m |
| Second Level | Dining Room | 3.18 m | 2.86 m | 3.18 m x 2.86 m |
| Third Level | Bedroom | 4.01 m | 3.2 m | 4.01 m x 3.2 m |
| Third Level | Bedroom 2 | 3.7 m | 2.62 m | 3.7 m x 2.62 m |
| Third Level | Bedroom 3 | 3.02 m | 2.57 m | 3.02 m x 2.57 m |
| Third Level | Bathroom | 2.58 m | 1.51 m | 2.58 m x 1.51 m |
| Third Level | Bathroom | 2.64 m | 1.4 m | 2.64 m x 1.4 m |
| Main Level | Family Room | 3.96 m | 3.04 m | 3.96 m x 3.04 m |
| Main Level | Laundry Room | 3.96 m | 2.21 m | 3.96 m x 2.21 m |
https://www.realtor.ca/real-estate/28547170/23-seed-house-lane-halton-hills-georgetown-georgetown
Gustavo Rios
Broker
1396 Don Mills Rd Unit B-121
Toronto, Ontario M3B 0A7

