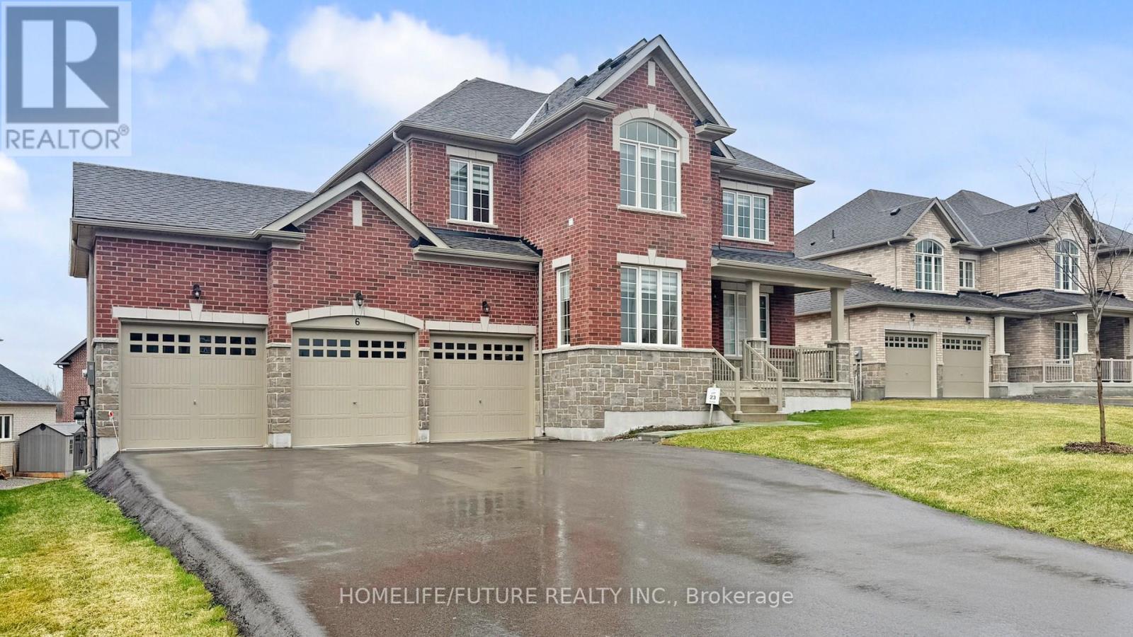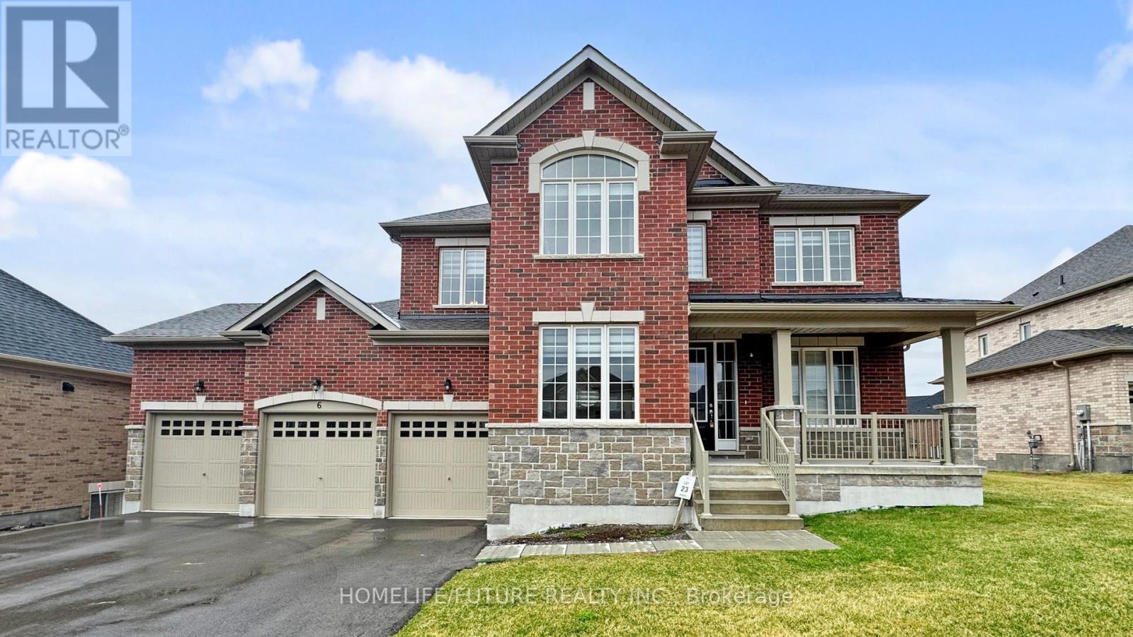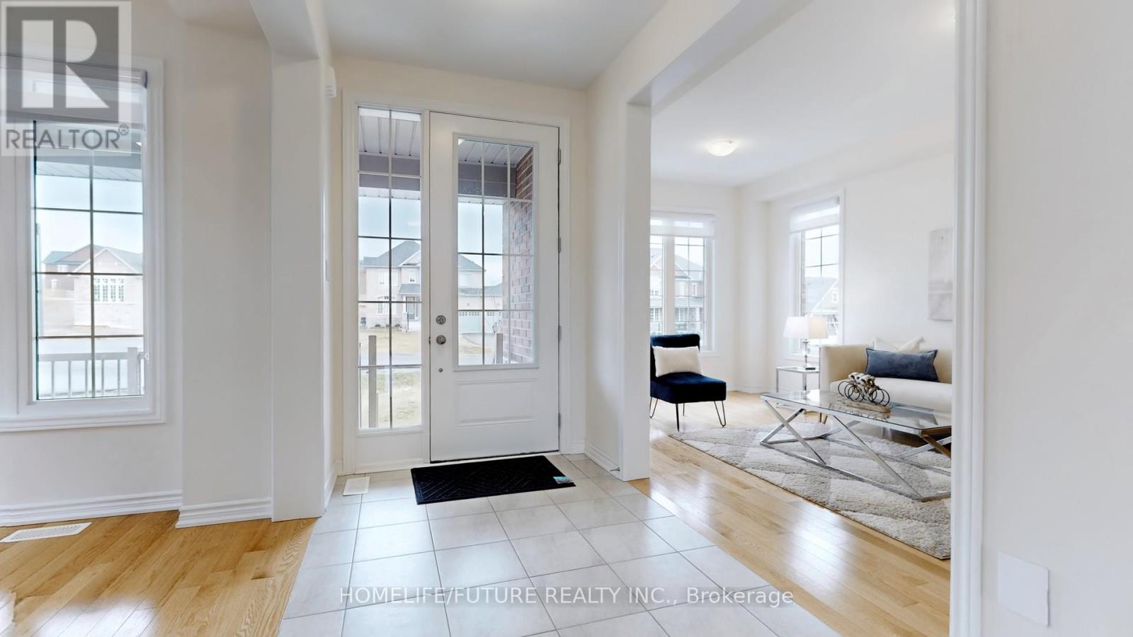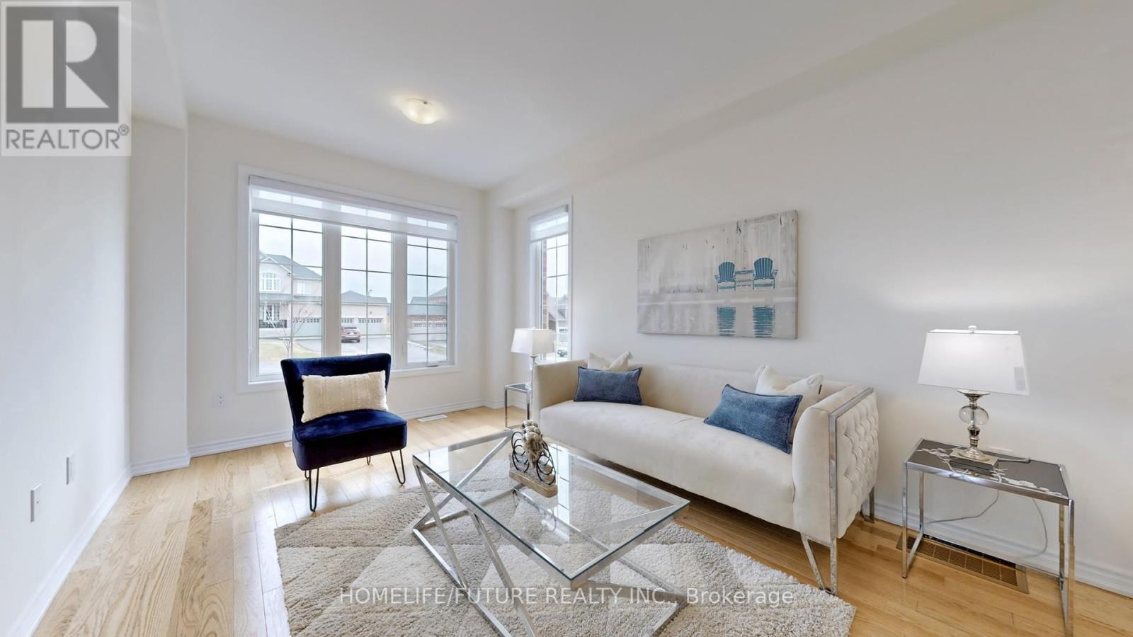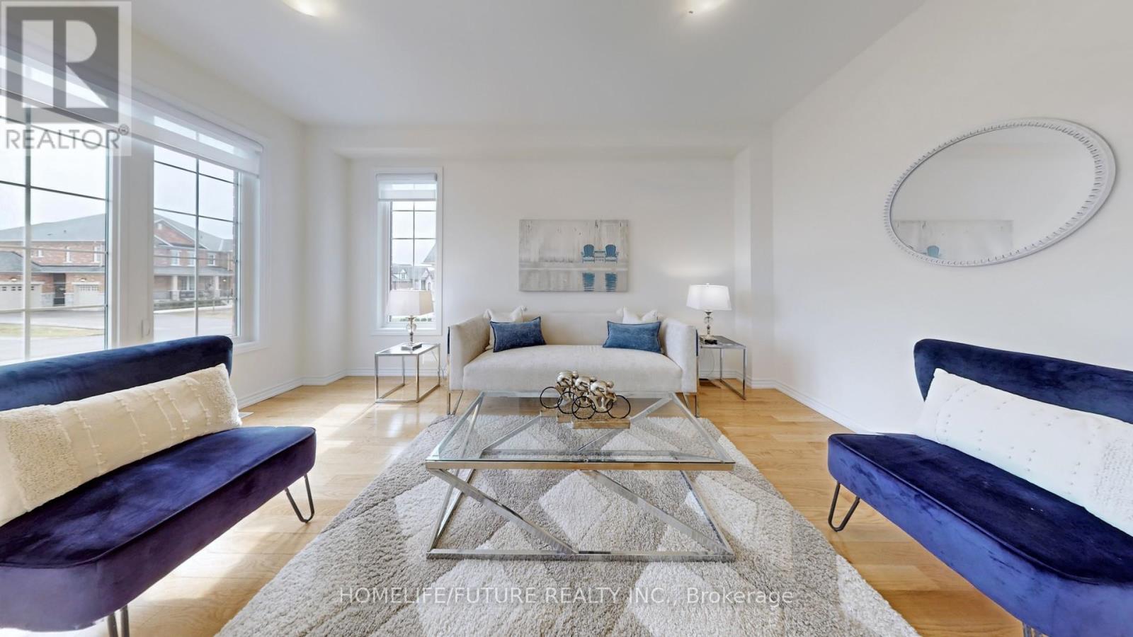6 Golden Meadows Drive Otonabee-South Monaghan, Ontario K9J 0K8
$1,299,000Maintenance, Parcel of Tied Land
$414 Monthly
Maintenance, Parcel of Tied Land
$414 MonthlyMust-See Opportunity! This Fully Brick, Well-Constructed Home Is Just Under Two Years New And Offers Approximately 3,200 Square Feet Of Living Space. Located On A 0.25-Acre Lot With 95 Feet Of Frontage, The Property Features A Spacious Walk-Out Basement And A Massive 3-Car Garage Perfect For Vehicles Or Even A Boat. This Stunning Property Offers The Ideal Blend Of Convenience And Lifestyle, With Private Boat Launch Access, Scenic Walking Trails, And A Prime Location Just Minutes From Downtown Peterborough. Enjoy Water Access To The Scenic Otonabee River, Which Connects To Rice Lake And The Trent-Severn Waterway Ideal For Boating and Fishing. The Home Is Filled With Natural Light, Thanks To Numerous Large Windows, And Includes Modern Upgrades Such As A Gas Fireplace, Central A/C, Custom Blinds, BBQ Hookup, Kitchen Granite Counter-Top, 5PC Bath In Primary Bedroom, Upper Level Laundry And A Garage Door Opener. Located Just 10 Minutes From School, Hospital,Major Amenities, Including Universities, Colleges, And All Big Box Stores. Live In Your Own Home And Embrace The Waterfront Lifestyle! (id:60365)
Property Details
| MLS® Number | X12257250 |
| Property Type | Single Family |
| Community Name | Rural Otonabee-South Monaghan |
| AmenitiesNearBy | Beach, Park |
| Features | Irregular Lot Size |
| ParkingSpaceTotal | 11 |
| Structure | Deck |
| ViewType | View |
Building
| BathroomTotal | 4 |
| BedroomsAboveGround | 4 |
| BedroomsTotal | 4 |
| Age | 0 To 5 Years |
| Amenities | Fireplace(s) |
| Appliances | Dishwasher, Dryer, Stove, Washer, Refrigerator |
| BasementFeatures | Walk Out |
| BasementType | Full |
| ConstructionStyleAttachment | Detached |
| CoolingType | Central Air Conditioning |
| ExteriorFinish | Brick, Stone |
| FireplacePresent | Yes |
| FlooringType | Tile, Hardwood, Carpeted |
| FoundationType | Concrete |
| HalfBathTotal | 1 |
| HeatingFuel | Natural Gas |
| HeatingType | Forced Air |
| StoriesTotal | 2 |
| SizeInterior | 3000 - 3500 Sqft |
| Type | House |
| UtilityWater | Municipal Water |
Parking
| Attached Garage | |
| Garage |
Land
| Acreage | No |
| LandAmenities | Beach, Park |
| Sewer | Sanitary Sewer |
| SizeFrontage | 95 Ft ,8 In |
| SizeIrregular | 95.7 Ft |
| SizeTotalText | 95.7 Ft|under 1/2 Acre |
| ZoningDescription | Single Family Residence |
Rooms
| Level | Type | Length | Width | Dimensions |
|---|---|---|---|---|
| Second Level | Bedroom 4 | 3.62 m | 4.32 m | 3.62 m x 4.32 m |
| Second Level | Laundry Room | 3.04 m | 3.65 m | 3.04 m x 3.65 m |
| Second Level | Primary Bedroom | 4.38 m | 5.22 m | 4.38 m x 5.22 m |
| Second Level | Bedroom 2 | 3.77 m | 3.35 m | 3.77 m x 3.35 m |
| Second Level | Bedroom 3 | 3.77 m | 3.35 m | 3.77 m x 3.35 m |
| Basement | Other | Measurements not available | ||
| Main Level | Foyer | 1.83 m | 4.56 m | 1.83 m x 4.56 m |
| Main Level | Dining Room | 3.29 m | 4.45 m | 3.29 m x 4.45 m |
| Main Level | Living Room | 3 m | 4.87 m | 3 m x 4.87 m |
| Main Level | Family Room | 4.2 m | 6.49 m | 4.2 m x 6.49 m |
| Main Level | Kitchen | 4.05 m | 4.87 m | 4.05 m x 4.87 m |
| Main Level | Eating Area | 3.35 m | 3.65 m | 3.35 m x 3.65 m |
| Main Level | Pantry | 1.07 m | 1.46 m | 1.07 m x 1.46 m |
Utilities
| Cable | Available |
| Electricity | Available |
| Sewer | Available |
Kailain Thillainathan
Salesperson
7 Eastvale Drive Unit 205
Markham, Ontario L3S 4N8
Raghu Thillainathan
Salesperson
7 Eastvale Drive Unit 205
Markham, Ontario L3S 4N8

