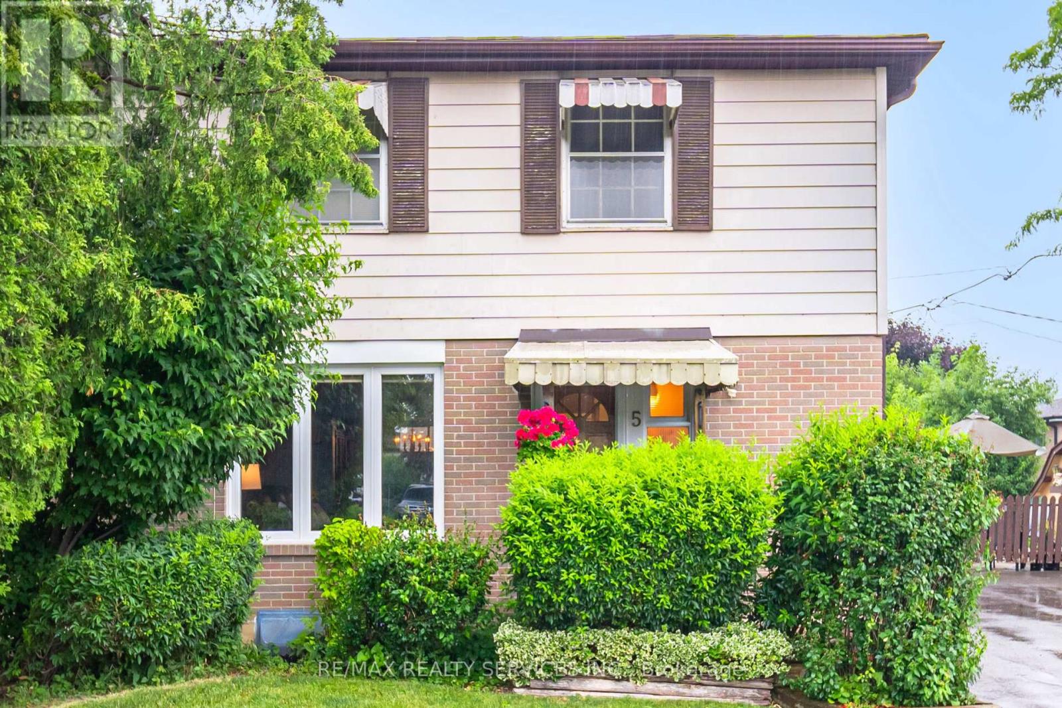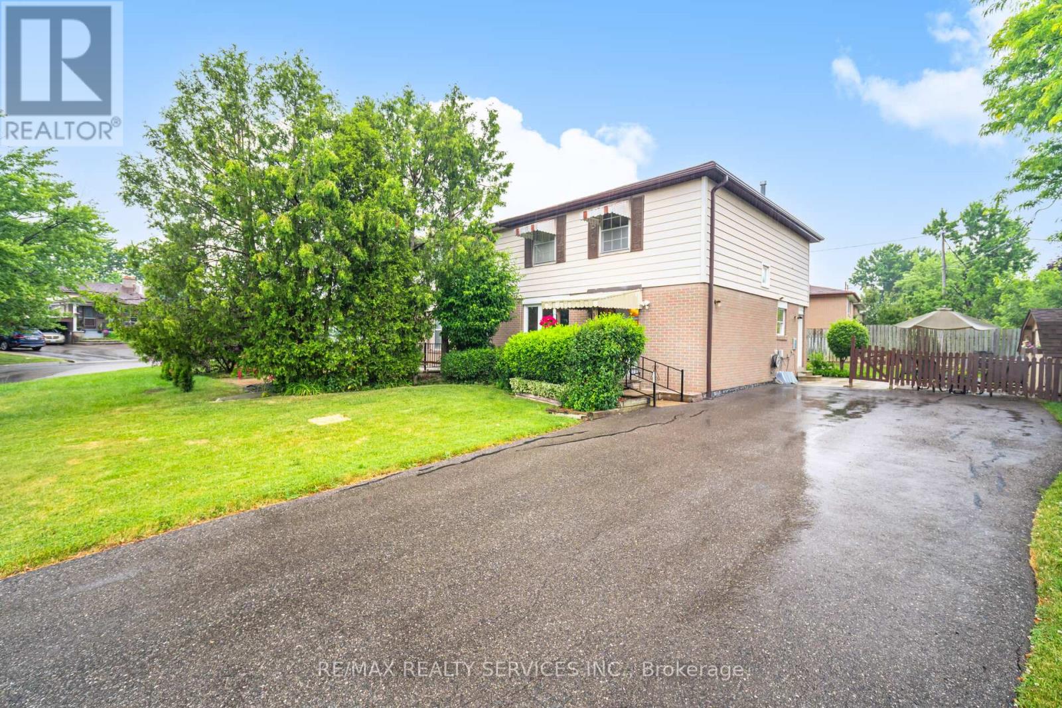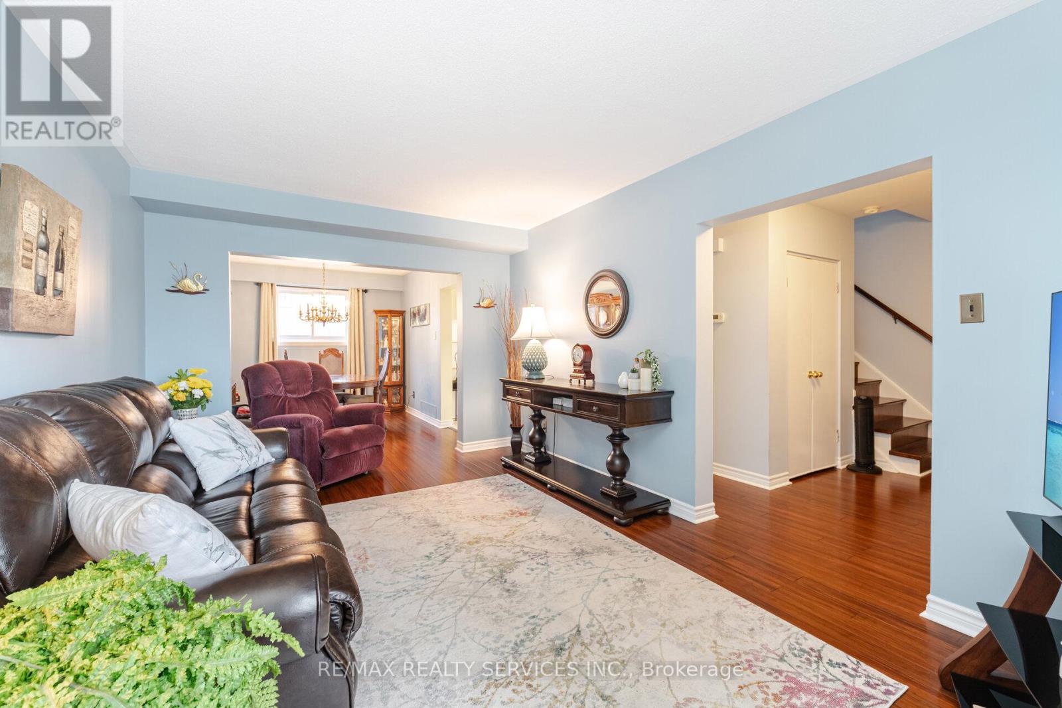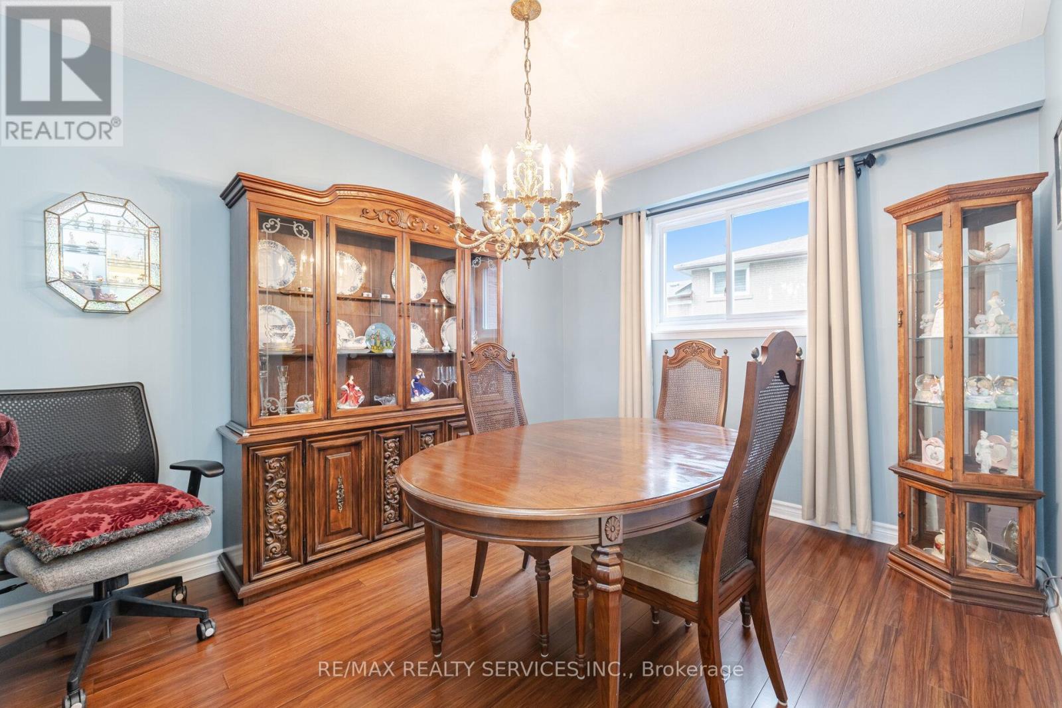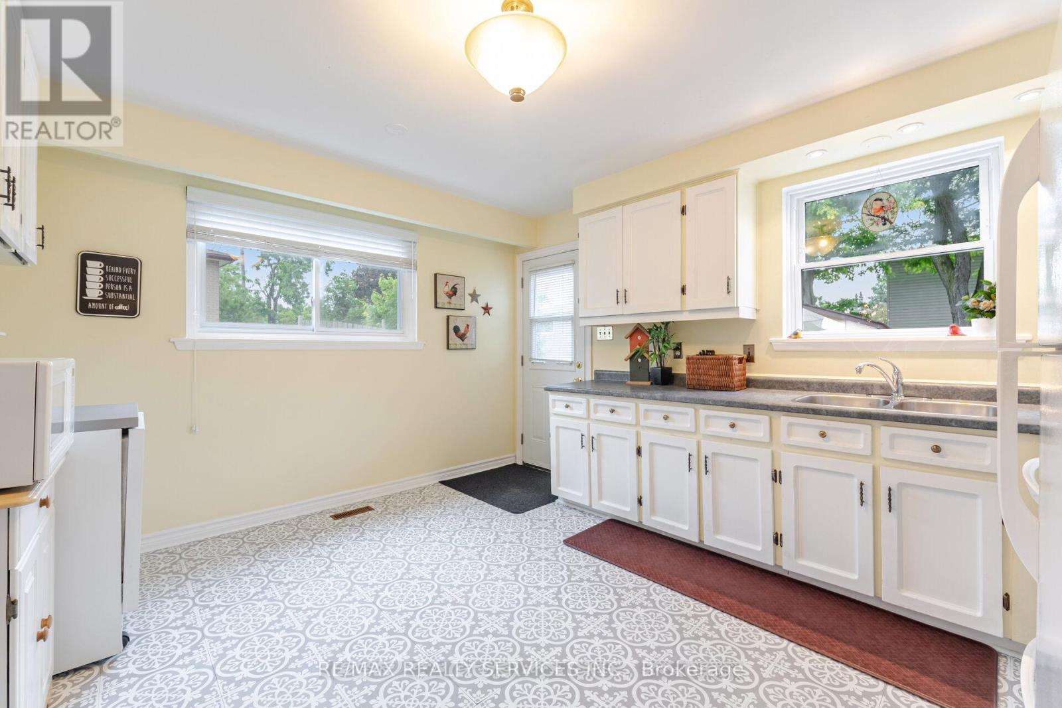5 Danesbury Crescent Brampton, Ontario L6T 1T2
$725,000
Welcome to 5 Danesbury Cres located in South Bramalea and minutes to GO train Station at Bramalea & Steeles for those who commute. Covered front porch, replaced front doors, engineered hardwood floors throughout main & 2nd floors. The large living room is combined with the dining room so gives you lots of space for a large family or to entertain. The Kitchen is eat-in, bright & has a side entrance to the patio & backyard. Over 1450 SQ FT on main floor & upper floor, this semi-detached home was a 4 bedroom converted to a 3 so now you get a huge primary bedroom with a walk in closet & a regular closet too. The bedrooms are a good size & the main bathroom was renovated by bath fitters plus 2 pce also renovated. Basement has a dry bar area & good size rec room with brick wall with mantle & a wood burning fireplace with doors. TWO storage areas plus utility room for furnace & laundry. This neighbourhood has lots to offer: a park with bike trails all the way to Professor's Lake, Earnscliffe Rec Centre, Schools are within walking distance and so is shopping. (id:60365)
Property Details
| MLS® Number | W12257654 |
| Property Type | Single Family |
| Community Name | Southgate |
| AmenitiesNearBy | Park, Place Of Worship, Public Transit |
| CommunityFeatures | Community Centre |
| EquipmentType | None, Water Heater |
| Features | Level Lot, Carpet Free |
| ParkingSpaceTotal | 6 |
| RentalEquipmentType | None, Water Heater |
| Structure | Patio(s), Shed |
Building
| BathroomTotal | 2 |
| BedroomsAboveGround | 3 |
| BedroomsTotal | 3 |
| Amenities | Fireplace(s) |
| Appliances | Water Heater, Blinds, Dishwasher, Dryer, Microwave, Stove, Washer, Refrigerator |
| BasementDevelopment | Finished |
| BasementType | N/a (finished) |
| ConstructionStyleAttachment | Semi-detached |
| CoolingType | Central Air Conditioning |
| ExteriorFinish | Aluminum Siding, Brick |
| FireProtection | Smoke Detectors |
| FireplacePresent | Yes |
| FireplaceTotal | 1 |
| FlooringType | Hardwood, Vinyl |
| FoundationType | Concrete |
| HalfBathTotal | 1 |
| HeatingFuel | Natural Gas |
| HeatingType | Forced Air |
| StoriesTotal | 2 |
| SizeInterior | 1100 - 1500 Sqft |
| Type | House |
| UtilityWater | Municipal Water |
Parking
| No Garage |
Land
| Acreage | No |
| FenceType | Fenced Yard |
| LandAmenities | Park, Place Of Worship, Public Transit |
| Sewer | Sanitary Sewer |
| SizeDepth | 74 Ft ,7 In |
| SizeFrontage | 42 Ft ,10 In |
| SizeIrregular | 42.9 X 74.6 Ft |
| SizeTotalText | 42.9 X 74.6 Ft |
Rooms
| Level | Type | Length | Width | Dimensions |
|---|---|---|---|---|
| Second Level | Primary Bedroom | 6.9 m | 3.65 m | 6.9 m x 3.65 m |
| Second Level | Bedroom 2 | 3.45 m | 2.89 m | 3.45 m x 2.89 m |
| Second Level | Bedroom 3 | 3.67 m | 3.35 m | 3.67 m x 3.35 m |
| Second Level | Bathroom | 2.28 m | 1.61 m | 2.28 m x 1.61 m |
| Basement | Other | 2.23 m | 1.48 m | 2.23 m x 1.48 m |
| Basement | Utility Room | 6.37 m | 3.37 m | 6.37 m x 3.37 m |
| Basement | Recreational, Games Room | 7.02 m | 3.27 m | 7.02 m x 3.27 m |
| Basement | Other | 3.72 m | 2.64 m | 3.72 m x 2.64 m |
| Basement | Other | 3.72 m | 2.64 m | 3.72 m x 2.64 m |
| Ground Level | Living Room | 5.22 m | 3.27 m | 5.22 m x 3.27 m |
| Ground Level | Dining Room | 3.52 m | 2.94 m | 3.52 m x 2.94 m |
| Ground Level | Kitchen | 3.95 m | 3.62 m | 3.95 m x 3.62 m |
https://www.realtor.ca/real-estate/28548199/5-danesbury-crescent-brampton-southgate-southgate
Debbie A. Wilding
Salesperson
295 Queen Street East
Brampton, Ontario L6W 3R1
Alison Nicole Wilding
Salesperson
295 Queen Street East
Brampton, Ontario L6W 3R1

