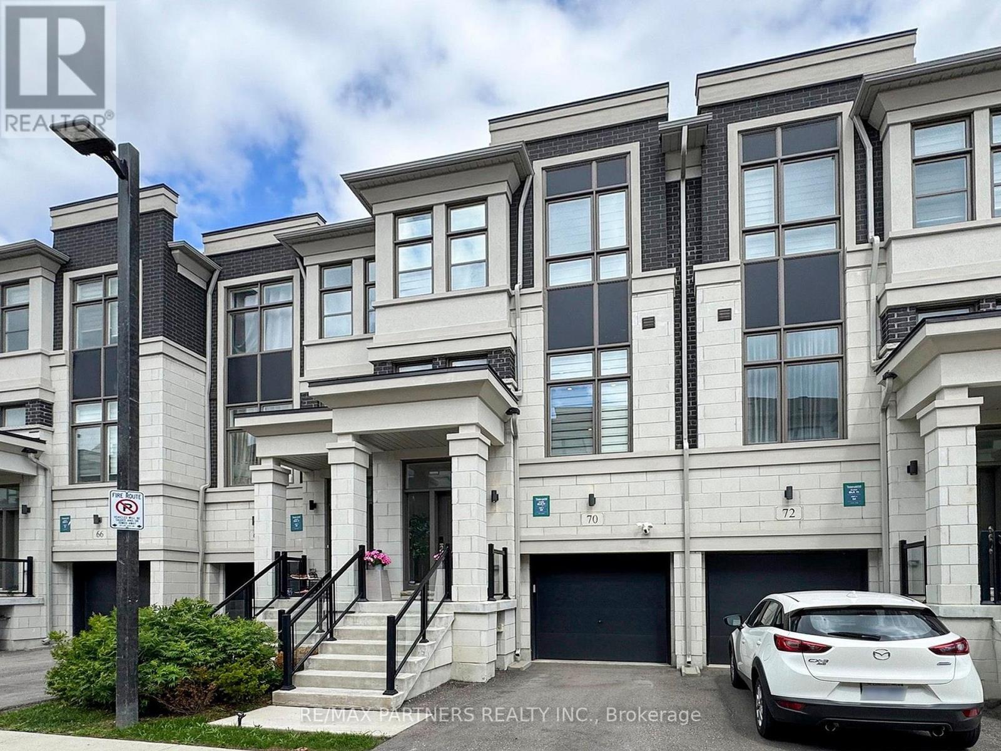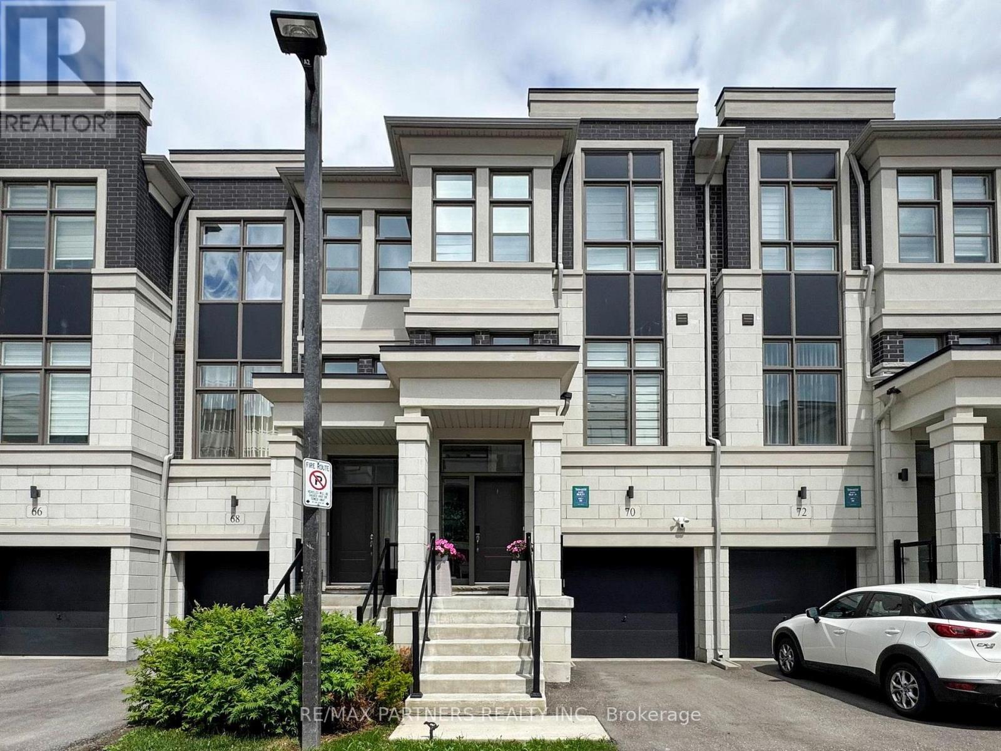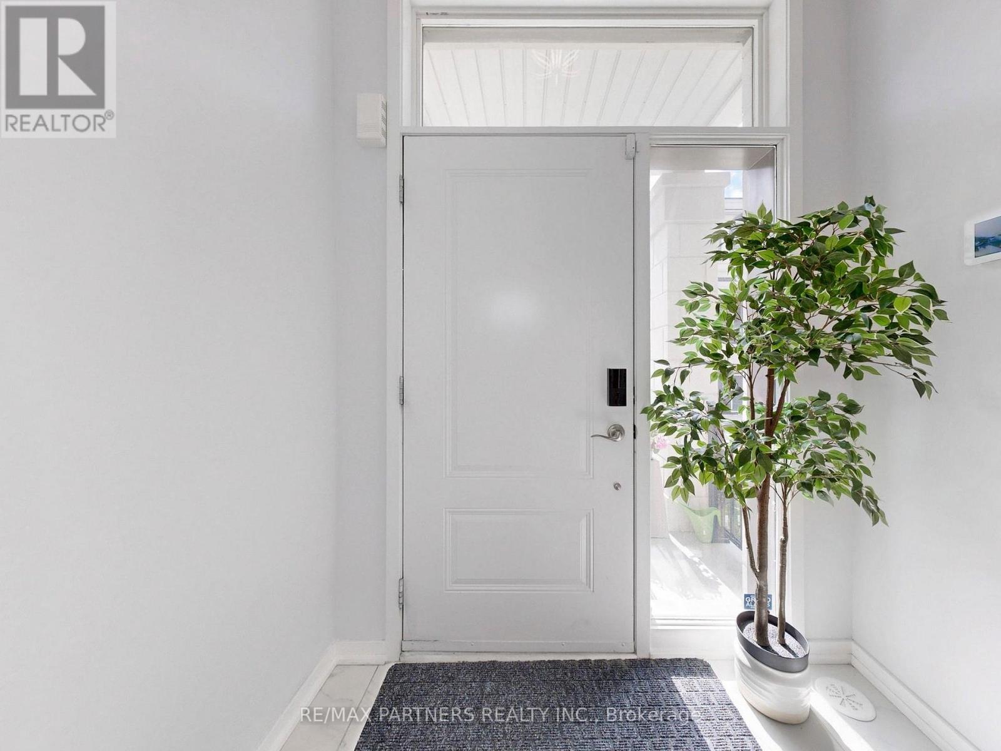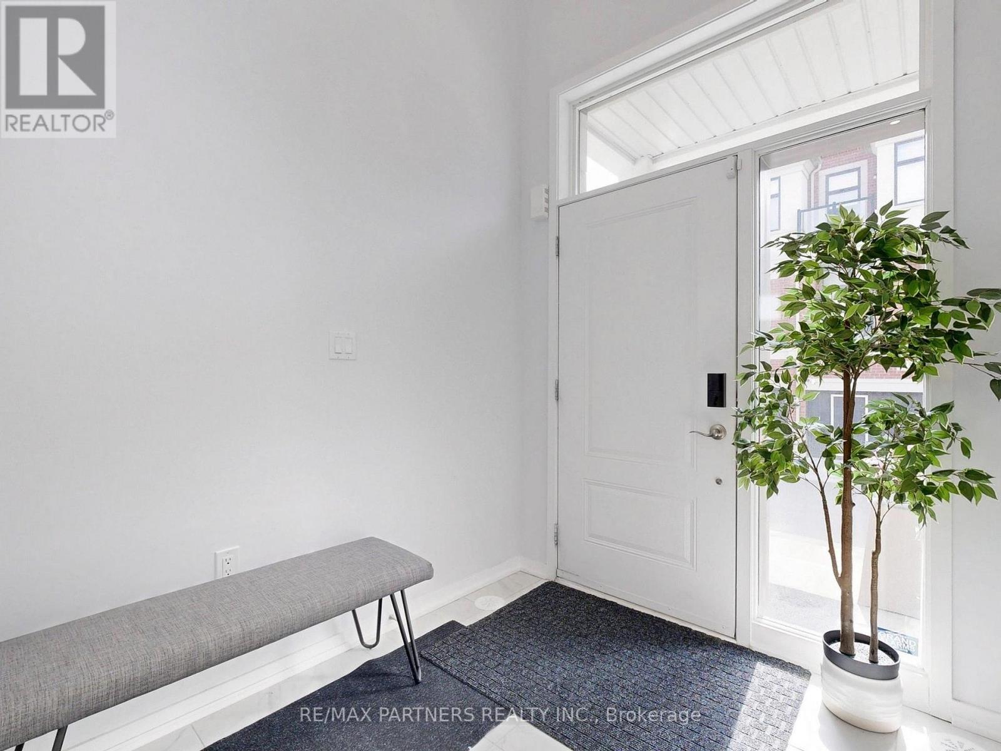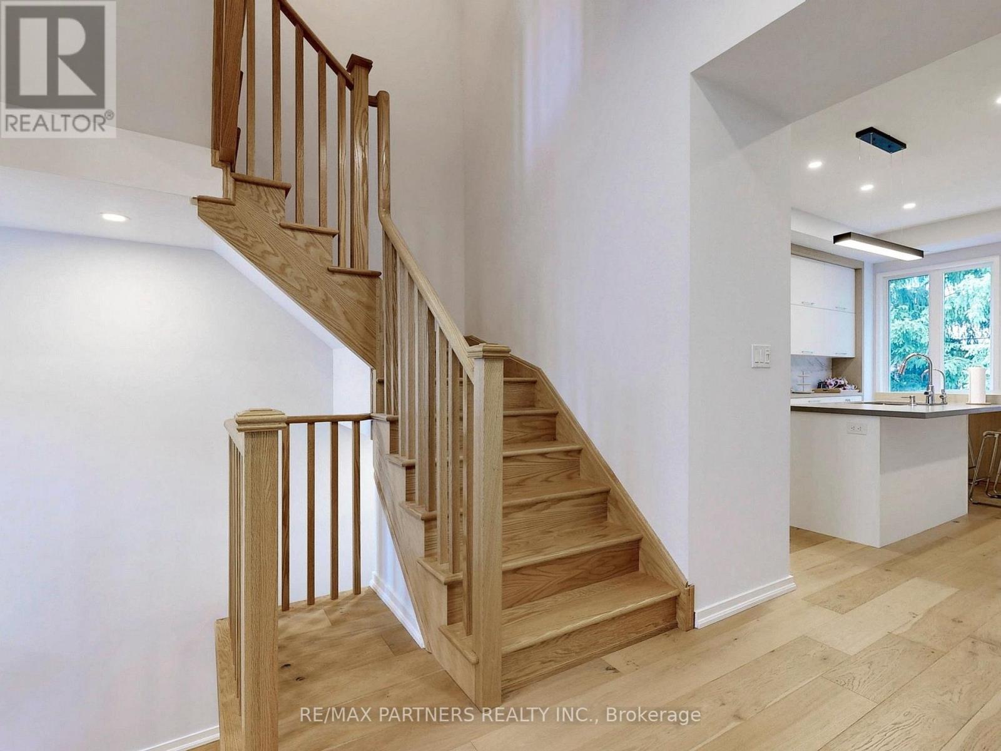70 Pantheon Lane Markham, Ontario L6E 0V3
$1,298,000Maintenance, Parcel of Tied Land
$194.53 Monthly
Maintenance, Parcel of Tied Land
$194.53 MonthlyModern Townhouse By Treasure Hill Located In Prestigious Wismer Neighbourhood. 2,522 Square Feet As Per Builder's Floor Plans. This Lovely Townhome Enhanced with over $60k in Upgrades. Bright & Spacious. Modern Kitchen With Quartz Countertops & Stainless Steel Appliances. Custom build cabinetry in Kitchen Area. Finished Basement. Walkout To Privacy Fenced Backyard. Convenient Location - Close To Markville Mall, Restaurants, Parks, Transit, Centennial GO Station, 407 & More. Don't Miss Out On This Gem! Top Ranking Schools - Fred Varley Public School (Junior Kindergarten To Grade 8), Bur Oak Secondary School (Grade 9 To 12), Bill Hogarth Secondary School (Grade 9 To 12 French Immersion) (id:60365)
Property Details
| MLS® Number | N12258131 |
| Property Type | Single Family |
| Community Name | Wismer |
| Features | Carpet Free |
| ParkingSpaceTotal | 2 |
Building
| BathroomTotal | 5 |
| BedroomsAboveGround | 3 |
| BedroomsTotal | 3 |
| Age | 0 To 5 Years |
| Appliances | Garage Door Opener Remote(s), Water Softener, Water Purifier, Dishwasher, Dryer, Hood Fan, Stove, Washer, Refrigerator |
| BasementDevelopment | Finished |
| BasementType | N/a (finished) |
| ConstructionStyleAttachment | Attached |
| CoolingType | Central Air Conditioning |
| ExteriorFinish | Brick, Concrete |
| FlooringType | Hardwood |
| FoundationType | Concrete |
| HalfBathTotal | 3 |
| HeatingFuel | Natural Gas |
| HeatingType | Forced Air |
| StoriesTotal | 3 |
| SizeInterior | 2000 - 2500 Sqft |
| Type | Row / Townhouse |
| UtilityWater | Municipal Water |
Parking
| Garage |
Land
| Acreage | No |
| Sewer | Sanitary Sewer |
| SizeDepth | 87 Ft ,6 In |
| SizeFrontage | 18 Ft |
| SizeIrregular | 18 X 87.5 Ft |
| SizeTotalText | 18 X 87.5 Ft |
Rooms
| Level | Type | Length | Width | Dimensions |
|---|---|---|---|---|
| Second Level | Primary Bedroom | 6.49 m | 3.37 m | 6.49 m x 3.37 m |
| Second Level | Bedroom 2 | 3.46 m | 2.54 m | 3.46 m x 2.54 m |
| Second Level | Bedroom 3 | 3.31 m | 2.52 m | 3.31 m x 2.52 m |
| Basement | Recreational, Games Room | 5.1 m | 3.91 m | 5.1 m x 3.91 m |
| Main Level | Family Room | 5.78 m | 2.89 m | 5.78 m x 2.89 m |
| Main Level | Kitchen | 5.21 m | 2.94 m | 5.21 m x 2.94 m |
| Main Level | Eating Area | 5.21 m | 2.94 m | 5.21 m x 2.94 m |
| Main Level | Living Room | 5.21 m | 3.2 m | 5.21 m x 3.2 m |
| Main Level | Dining Room | 5.21 m | 3.2 m | 5.21 m x 3.2 m |
| Ground Level | Great Room | 5.19 m | 3.53 m | 5.19 m x 3.53 m |
https://www.realtor.ca/real-estate/28549322/70-pantheon-lane-markham-wismer-wismer
Gloria Tong
Broker
550 Highway 7 East Unit 103
Richmond Hill, Ontario L4B 3Z4

