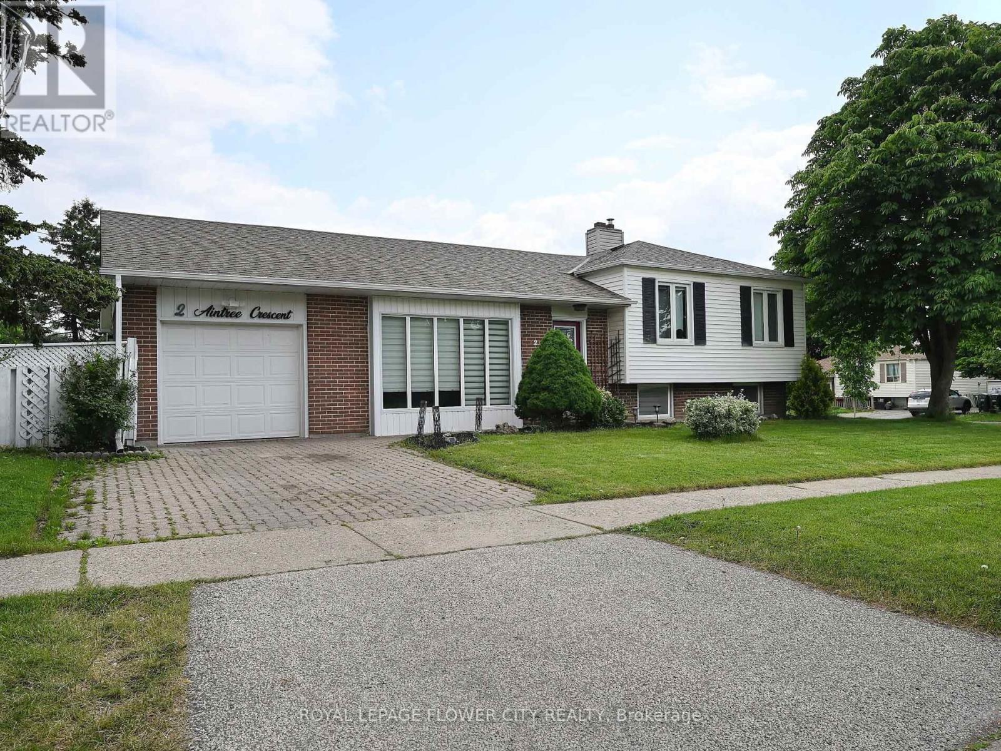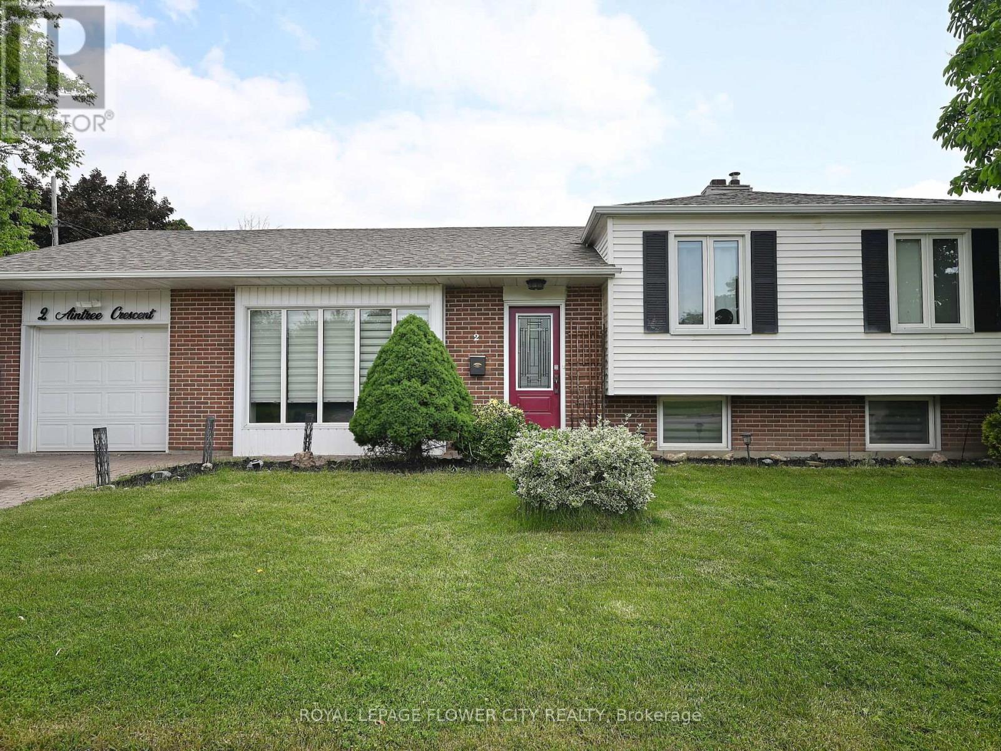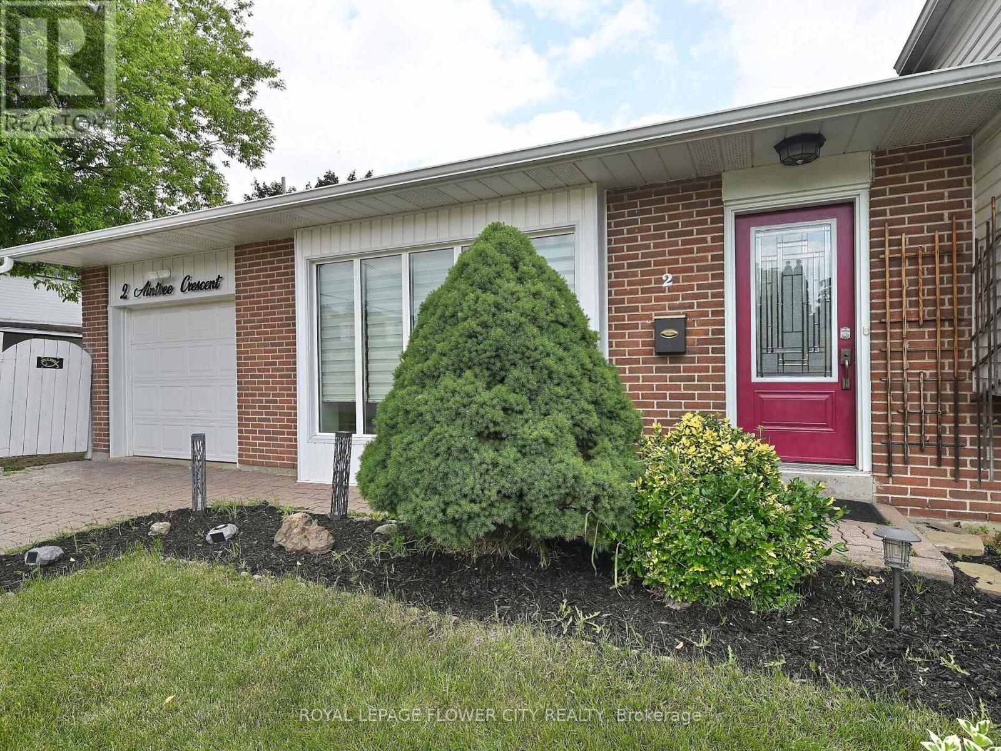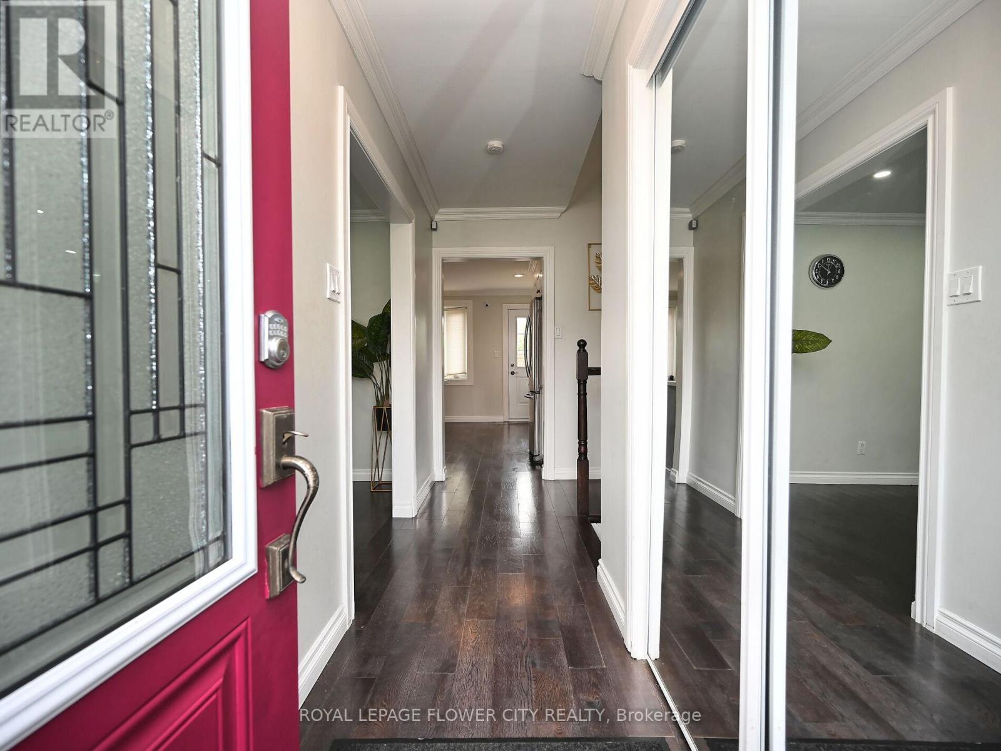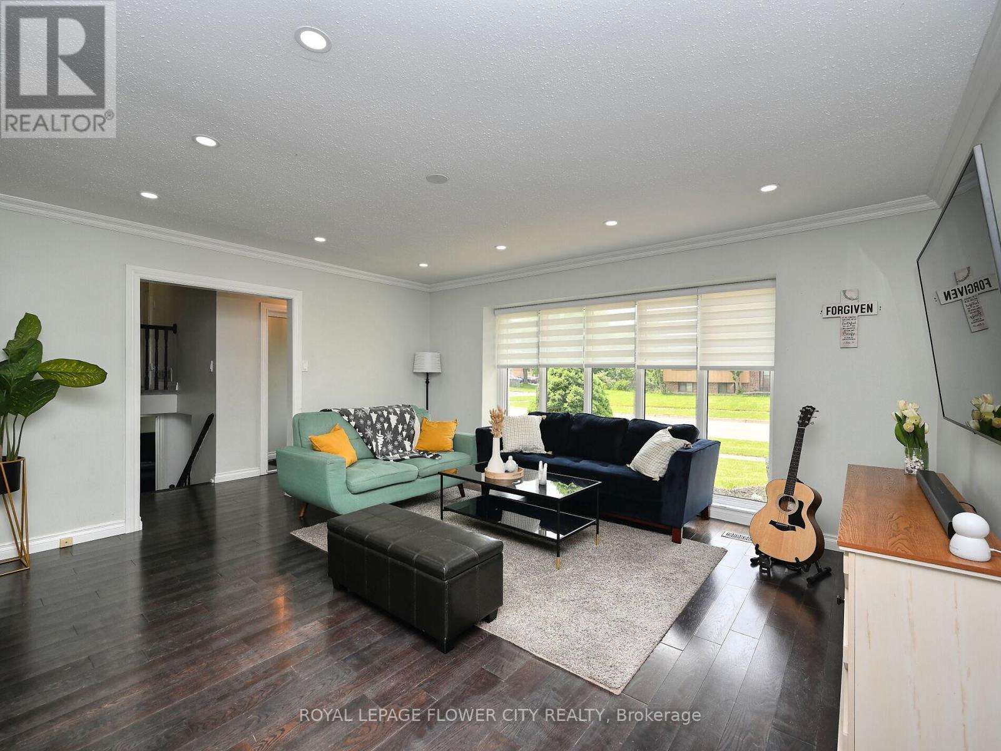2 Aintree Crescent Brampton, Ontario L6T 2T1
$1,199,000
Corner Lot****Welcome to the Quiet, Sought-After Avondale Neighborhood in Bramalea! This turn-key, meticulously maintained home offers a fantastic layout perfect for family living and entertaining. Enjoy a beautifully renovated kitchen featuring quartz countertops, built-in stainless steel appliances, pot lights, and a walkout to a brand-new, oversized deck ideal for summer gatherings. Upstairs, you'll find three generously sized bedrooms and a newly renovated spa-inspired main bathroom complete with a luxurious soaker tub. The entire home has been freshly painted, and flooring has been updated throughout, adding to the fresh and modern feel. Don't miss the opportunity to move into one of Bramalea's most desirable communities just unpack and start living! (id:60365)
Property Details
| MLS® Number | W12258161 |
| Property Type | Single Family |
| Community Name | Avondale |
| AmenitiesNearBy | Park, Place Of Worship, Public Transit, Schools |
| EquipmentType | Water Heater |
| Features | Guest Suite, In-law Suite |
| ParkingSpaceTotal | 4 |
| RentalEquipmentType | Water Heater |
Building
| BathroomTotal | 2 |
| BedroomsAboveGround | 3 |
| BedroomsTotal | 3 |
| Age | 51 To 99 Years |
| Appliances | Window Coverings |
| BasementDevelopment | Finished |
| BasementType | Crawl Space (finished) |
| ConstructionStyleAttachment | Detached |
| ConstructionStyleSplitLevel | Sidesplit |
| CoolingType | Central Air Conditioning |
| ExteriorFinish | Aluminum Siding, Brick |
| FlooringType | Hardwood |
| FoundationType | Concrete |
| HeatingFuel | Natural Gas |
| HeatingType | Forced Air |
| SizeInterior | 1100 - 1500 Sqft |
| Type | House |
| UtilityWater | Municipal Water |
Parking
| Detached Garage | |
| Garage |
Land
| Acreage | No |
| FenceType | Fenced Yard |
| LandAmenities | Park, Place Of Worship, Public Transit, Schools |
| Sewer | Sanitary Sewer |
| SizeDepth | 106 Ft ,9 In |
| SizeFrontage | 62 Ft ,9 In |
| SizeIrregular | 62.8 X 106.8 Ft |
| SizeTotalText | 62.8 X 106.8 Ft |
Rooms
| Level | Type | Length | Width | Dimensions |
|---|---|---|---|---|
| Basement | Recreational, Games Room | 3.68 m | 5.17 m | 3.68 m x 5.17 m |
| Basement | Laundry Room | 3.86 m | 2.4 m | 3.86 m x 2.4 m |
| Main Level | Kitchen | 4.1 m | 3.65 m | 4.1 m x 3.65 m |
| Main Level | Living Room | 4.6 m | 3.1 m | 4.6 m x 3.1 m |
| Main Level | Dining Room | 2.46 m | 4.9 m | 2.46 m x 4.9 m |
| Main Level | Sunroom | 3.04 m | 3.04 m | 3.04 m x 3.04 m |
| Upper Level | Primary Bedroom | 3.59 m | 3.68 m | 3.59 m x 3.68 m |
| Upper Level | Bedroom 2 | 2.89 m | 3.86 m | 2.89 m x 3.86 m |
| Upper Level | Bedroom 3 | 2.92 m | 2.43 m | 2.92 m x 2.43 m |
Utilities
| Cable | Installed |
| Electricity | Installed |
| Sewer | Installed |
https://www.realtor.ca/real-estate/28549353/2-aintree-crescent-brampton-avondale-avondale
John Joseph
Salesperson
30 Topflight Drive Unit 12
Mississauga, Ontario L5S 0A8

