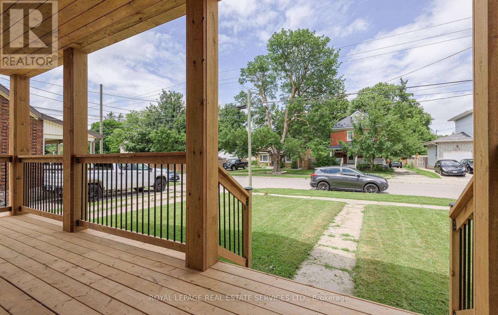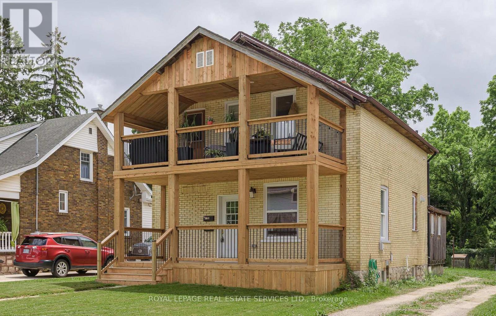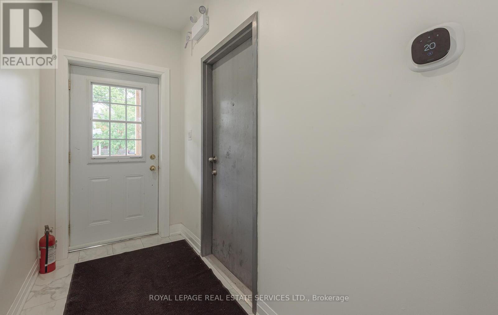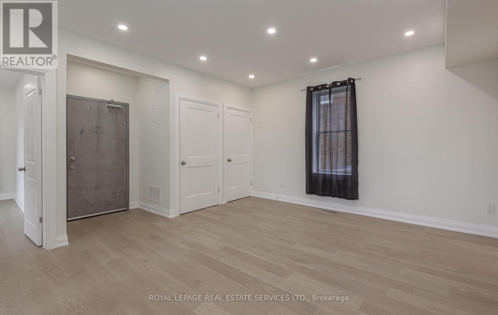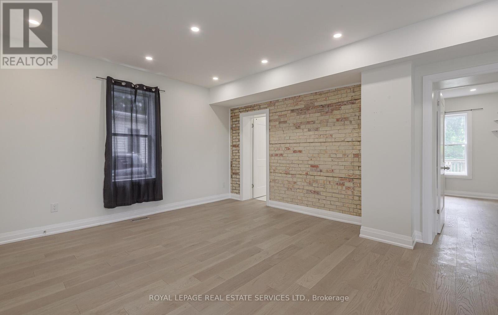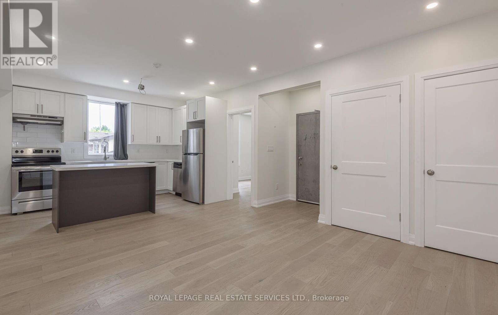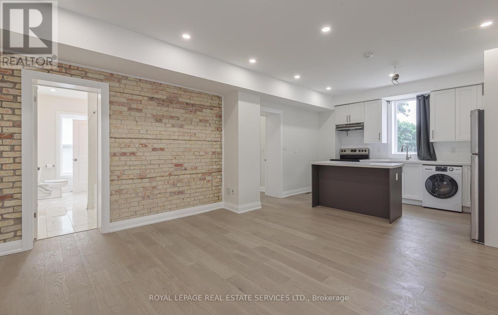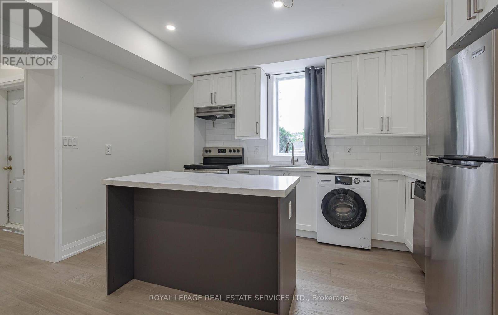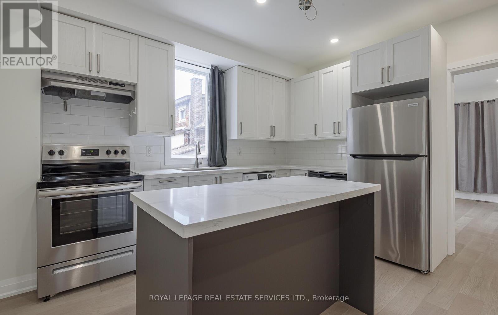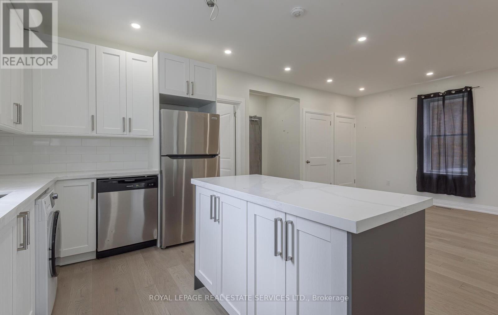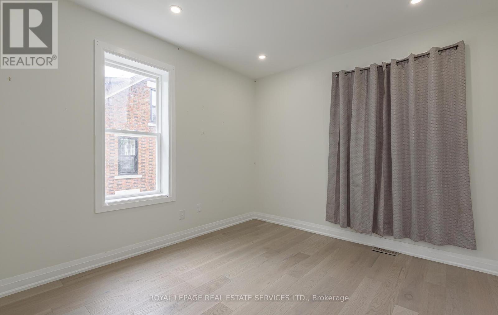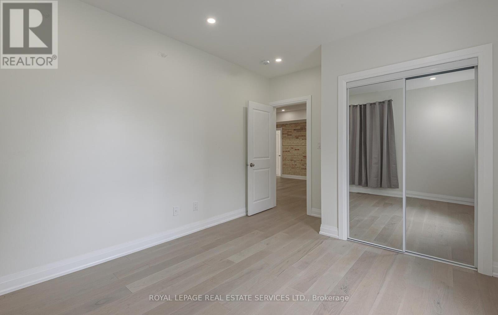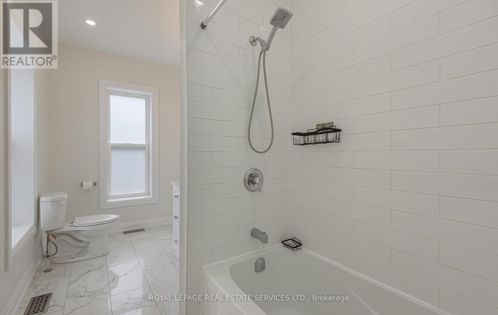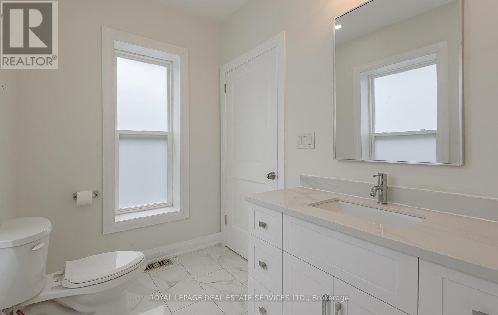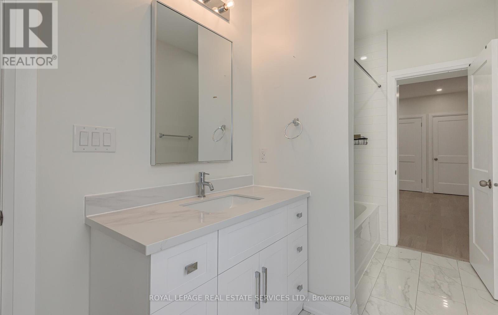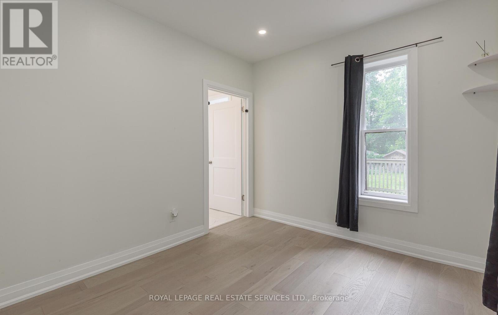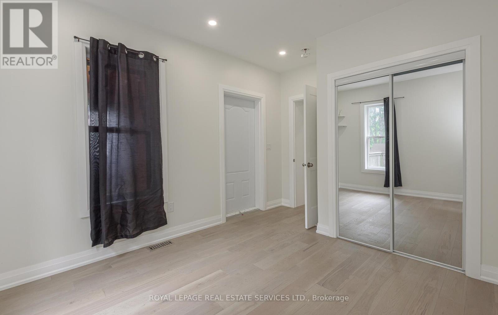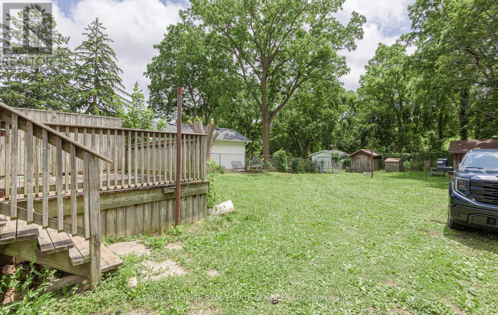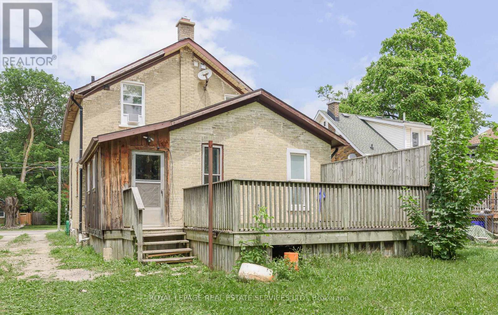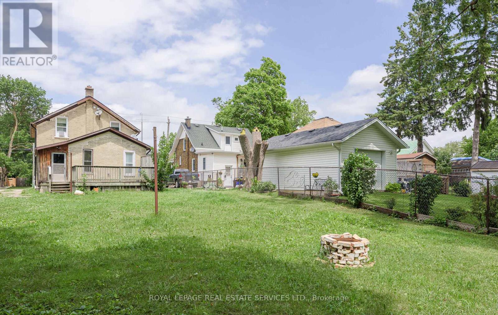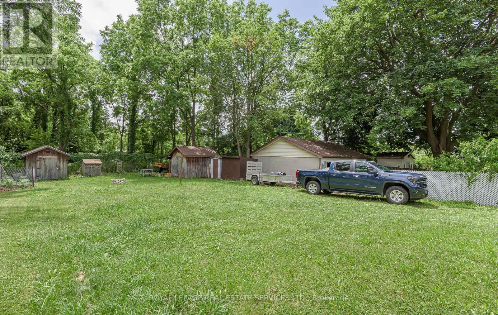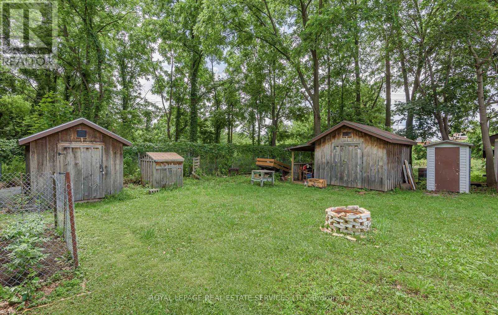631 Lawrence Street Cambridge, Ontario N3H 2M8
$875,000
Attention Investors, First-Time Home Buyers, Renovators. This large up/down legal duplex with separate utility meters for each unit is ready for you. Live in one apartment and collect rent from the other! The brand new main floor offers a spacious two-bedroom unit with access to the backyard, a well-laid-out entrance/mudroom, and a back deck. The second floor has a well-appointed two-bedroom unit with a main street entrance, a large front porch, and a sizable second-floor porch. The property has great curb appeal, featuring a huge, deep lot measuring 49.59 ft by 199.02 ft. Located in a mature residential neighborhood, only a few blocks from downtown Preston, with easy access to Hwy 401. Surrounded by many city parks, green spaces, and close to the Grand River. Engineered stamped drawings to convert the property into a legal triplex by renovating the basement are available. This is a fantastic opportunity for a savvy investor or first-time home buyer, with major upside potential. (id:60365)
Property Details
| MLS® Number | X12258214 |
| Property Type | Multi-family |
| ParkingSpaceTotal | 6 |
Building
| BathroomTotal | 2 |
| BedroomsAboveGround | 4 |
| BedroomsTotal | 4 |
| Age | 51 To 99 Years |
| Amenities | Separate Heating Controls, Separate Electricity Meters |
| BasementDevelopment | Unfinished |
| BasementType | N/a (unfinished) |
| CoolingType | Central Air Conditioning |
| ExteriorFinish | Brick |
| FoundationType | Concrete |
| HeatingFuel | Natural Gas |
| HeatingType | Forced Air |
| StoriesTotal | 2 |
| SizeInterior | 1500 - 2000 Sqft |
| Type | Duplex |
| UtilityWater | Municipal Water |
Parking
| No Garage |
Land
| Acreage | No |
| Sewer | Sanitary Sewer |
| SizeDepth | 199 Ft |
| SizeFrontage | 49 Ft ,6 In |
| SizeIrregular | 49.5 X 199 Ft |
| SizeTotalText | 49.5 X 199 Ft |
| ZoningDescription | R5 |
Rooms
| Level | Type | Length | Width | Dimensions |
|---|---|---|---|---|
| Second Level | Kitchen | 4.22 m | 1.63 m | 4.22 m x 1.63 m |
| Second Level | Family Room | 4.22 m | 3.31 m | 4.22 m x 3.31 m |
| Second Level | Primary Bedroom | 4.25 m | 2.02 m | 4.25 m x 2.02 m |
| Second Level | Bedroom 2 | 3.07 m | 2.02 m | 3.07 m x 2.02 m |
| Second Level | Bathroom | 3.43 m | 1.52 m | 3.43 m x 1.52 m |
| Ground Level | Kitchen | 4.22 m | 3.34 m | 4.22 m x 3.34 m |
| Ground Level | Family Room | 4.22 m | 3.75 m | 4.22 m x 3.75 m |
| Ground Level | Primary Bedroom | 4.25 m | 4.68 m | 4.25 m x 4.68 m |
| Ground Level | Bedroom 2 | 4.59 m | 3.2 m | 4.59 m x 3.2 m |
| Ground Level | Bathroom | 4.59 m | 1.63 m | 4.59 m x 1.63 m |
https://www.realtor.ca/real-estate/28549422/631-lawrence-street-cambridge
Tanja Stosic
Salesperson
231 Oak Park #400b
Oakville, Ontario L6H 7S8

