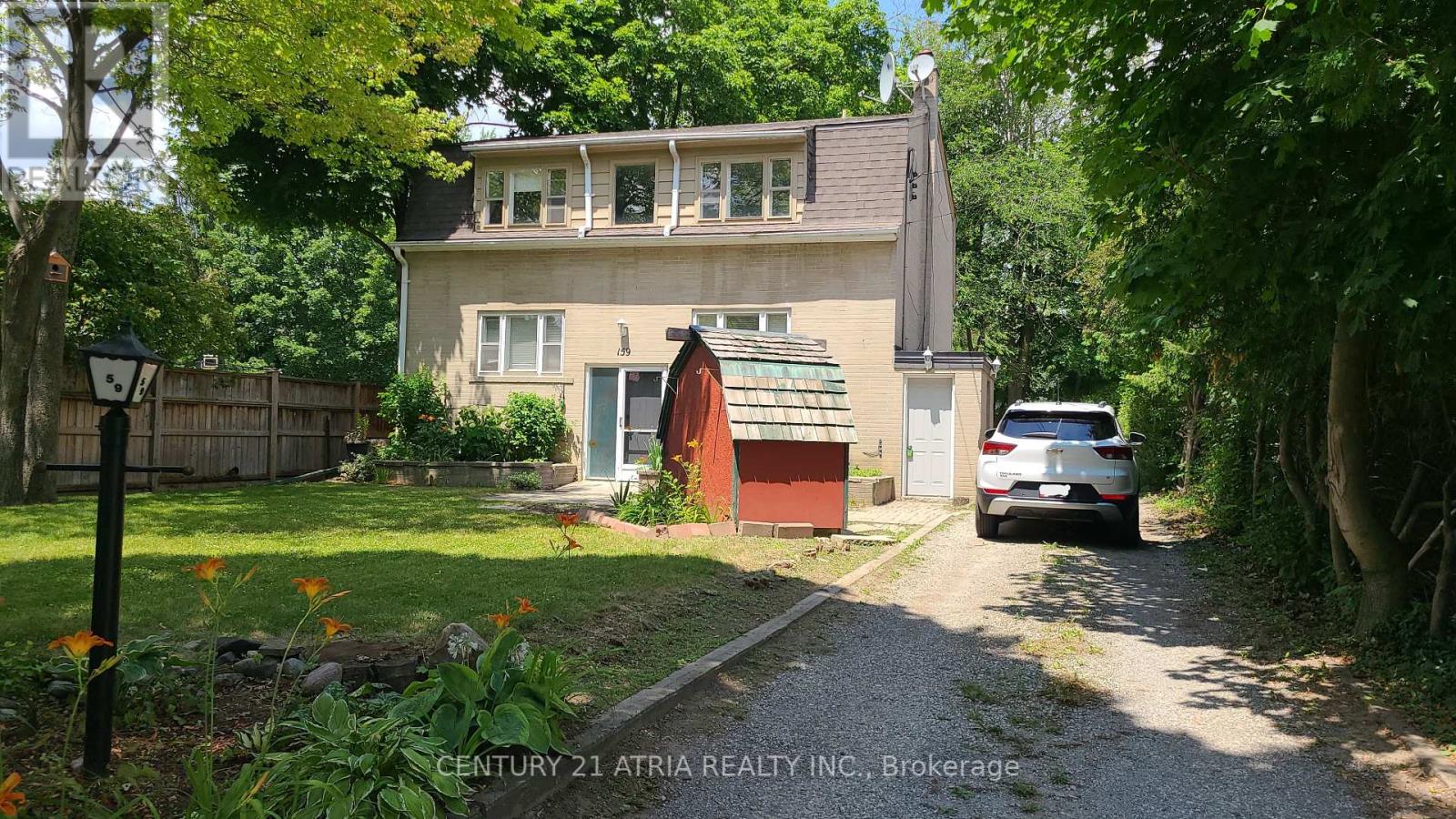159 Richmond Street Richmond Hill, Ontario L4C 3Y7
$1,298,000
Excellent Investment Opportunity in Richmond Hill's Prestigious Mill Pond Community!This exceptional Triplex Home!!! offers three fully retrofitted apartments, making it ideal for investors or homeowners seeking strong rental income potential. Located in the highly desirable Mill Pond neighborhood, the home features: Two spacious 2-bedroom units on the main and second floors,One bright 1-bedroom unit in the basement, Separate electrical panels for each unit! Shared coin laundry, new furnace (2024), and new roof (2023). Set on a deep 50 x 152 ft lot, the property offers plenty of space, natural light, and privacy. Enjoy the convenience of being within walking distance to Mill Pond, scenic trails, and beautiful parks. Just minutes to Mackenzie Health Hospital, Richmond Hill Library, top-rated Alexander Mackenzie High School, restaurants, and more!Dont miss this rare opportunity to own a versatile, income-generating property in one of Richmond Hills most sought-after neighborhoods! (id:60365)
Open House
This property has open houses!
2:00 pm
Ends at:4:00 pm
2:00 pm
Ends at:4:00 pm
Property Details
| MLS® Number | N12258026 |
| Property Type | Single Family |
| Community Name | Mill Pond |
| ParkingSpaceTotal | 4 |
Building
| BathroomTotal | 3 |
| BedroomsAboveGround | 5 |
| BedroomsTotal | 5 |
| Appliances | Dryer, Stove, Washer, Refrigerator |
| BasementFeatures | Apartment In Basement |
| BasementType | N/a |
| ConstructionStyleAttachment | Detached |
| CoolingType | Central Air Conditioning |
| ExteriorFinish | Brick |
| FlooringType | Laminate, Vinyl |
| FoundationType | Unknown |
| HeatingFuel | Natural Gas |
| HeatingType | Forced Air |
| StoriesTotal | 2 |
| SizeInterior | 1500 - 2000 Sqft |
| Type | House |
| UtilityWater | Municipal Water |
Parking
| No Garage |
Land
| Acreage | No |
| Sewer | Sanitary Sewer |
| SizeDepth | 152 Ft |
| SizeFrontage | 50 Ft |
| SizeIrregular | 50 X 152 Ft |
| SizeTotalText | 50 X 152 Ft |
Rooms
| Level | Type | Length | Width | Dimensions |
|---|---|---|---|---|
| Second Level | Living Room | 5.6 m | 4.08 m | 5.6 m x 4.08 m |
| Second Level | Kitchen | 3.48 m | 3.05 m | 3.48 m x 3.05 m |
| Second Level | Great Room | 4.08 m | 3.26 m | 4.08 m x 3.26 m |
| Second Level | Bedroom 2 | 3.27 m | 3.12 m | 3.27 m x 3.12 m |
| Basement | Bedroom | 3.83 m | 3.12 m | 3.83 m x 3.12 m |
| Basement | Living Room | 5.12 m | 3.16 m | 5.12 m x 3.16 m |
| Basement | Kitchen | 3.51 m | 2.08 m | 3.51 m x 2.08 m |
| Main Level | Living Room | 5.6 m | 4.08 m | 5.6 m x 4.08 m |
| Main Level | Kitchen | 3.48 m | 3.05 m | 3.48 m x 3.05 m |
| Main Level | Great Room | 4.08 m | 3.26 m | 4.08 m x 3.26 m |
| Main Level | Bedroom 2 | 3.27 m | 3.12 m | 3.27 m x 3.12 m |
https://www.realtor.ca/real-estate/28549021/159-richmond-street-richmond-hill-mill-pond-mill-pond
Ed Zohari
Broker
C200-1550 Sixteenth Ave Bldg C South
Richmond Hill, Ontario L4B 3K9















