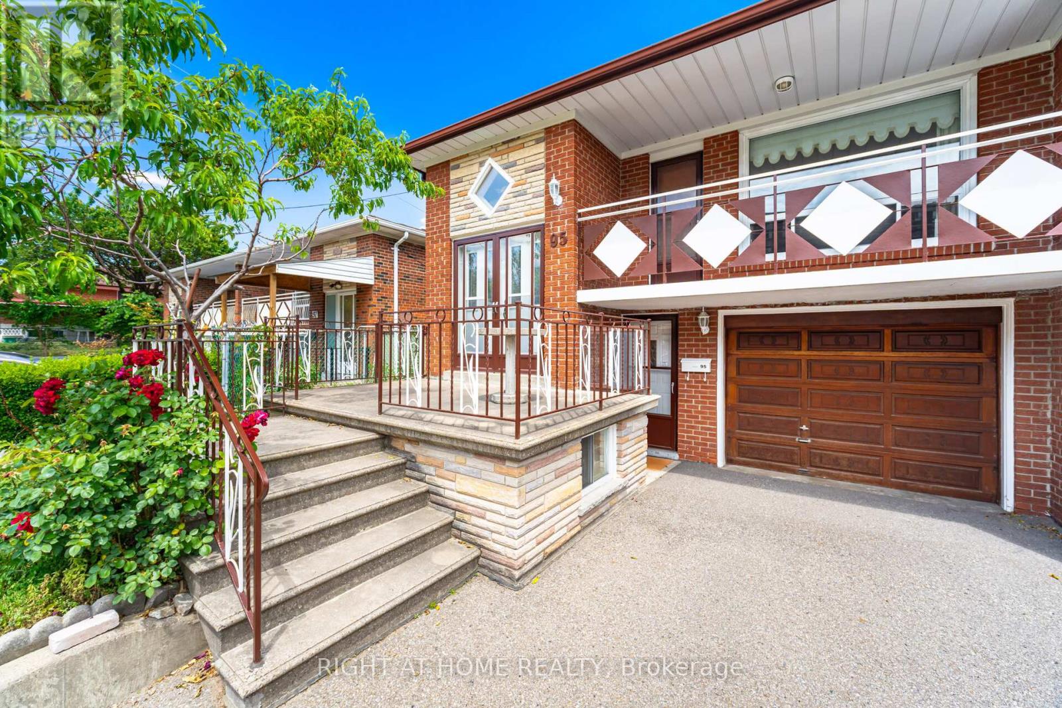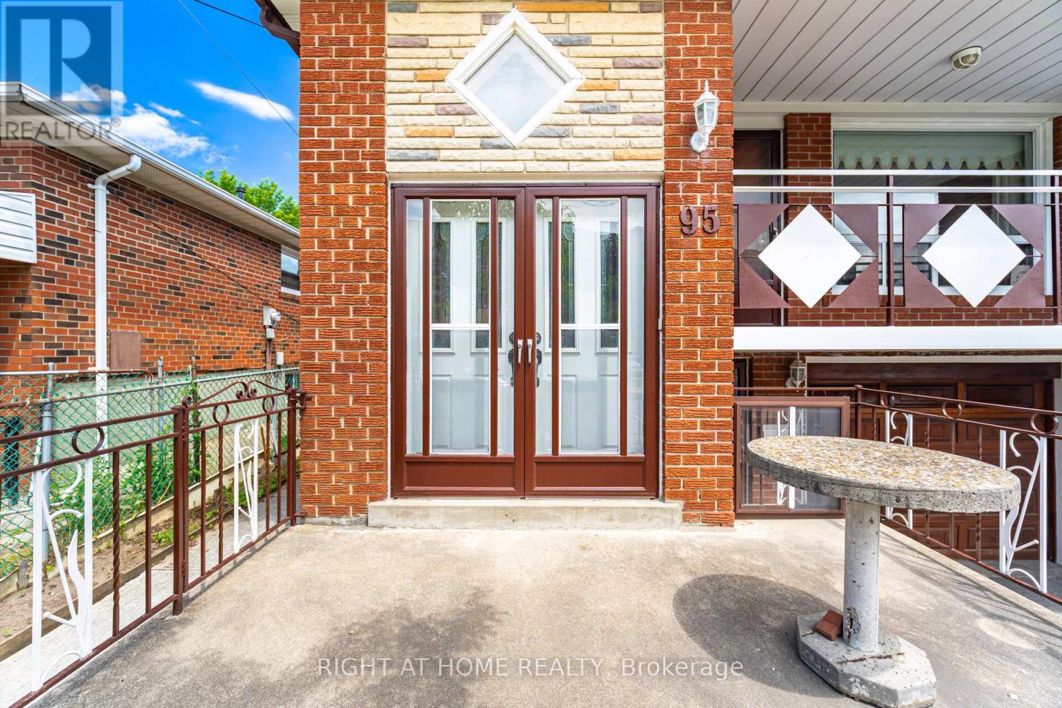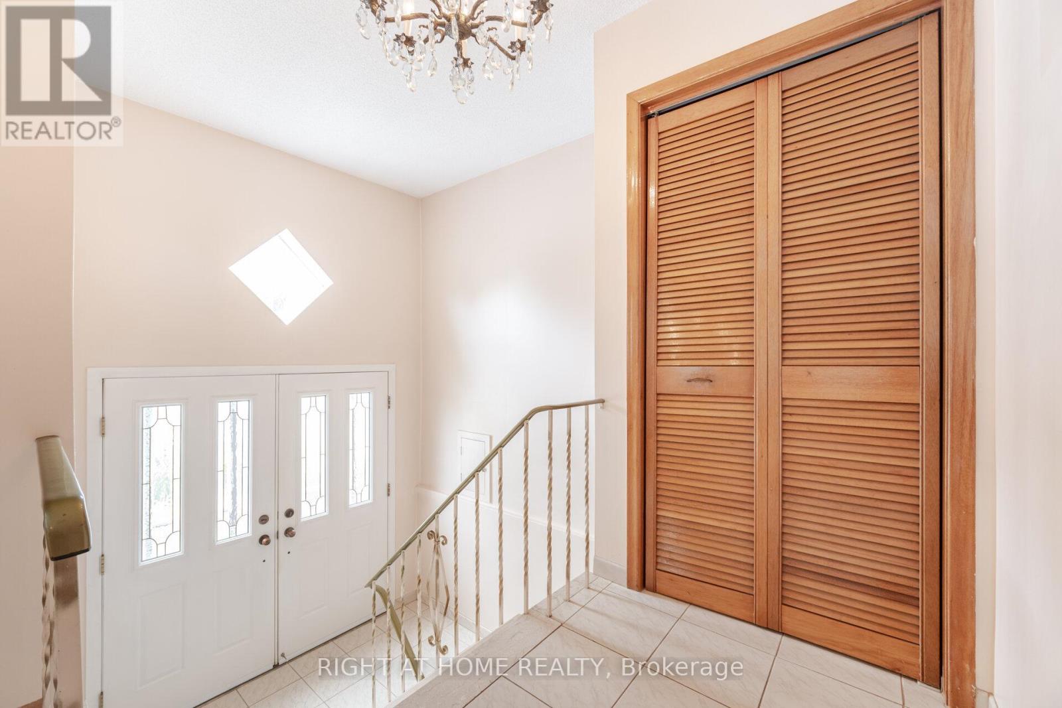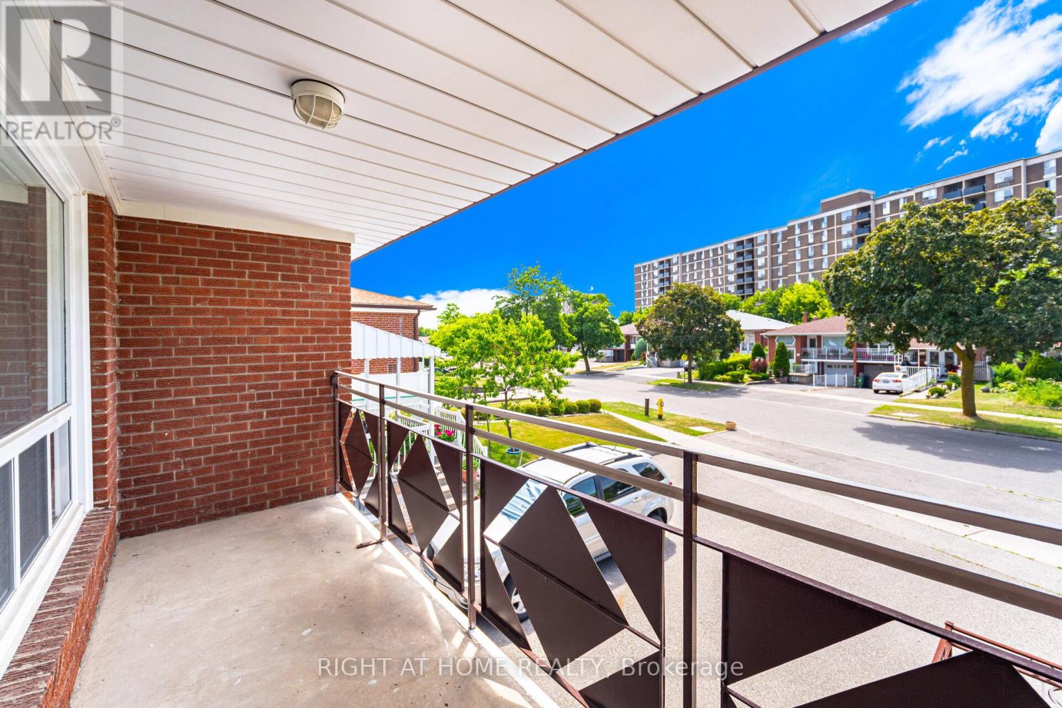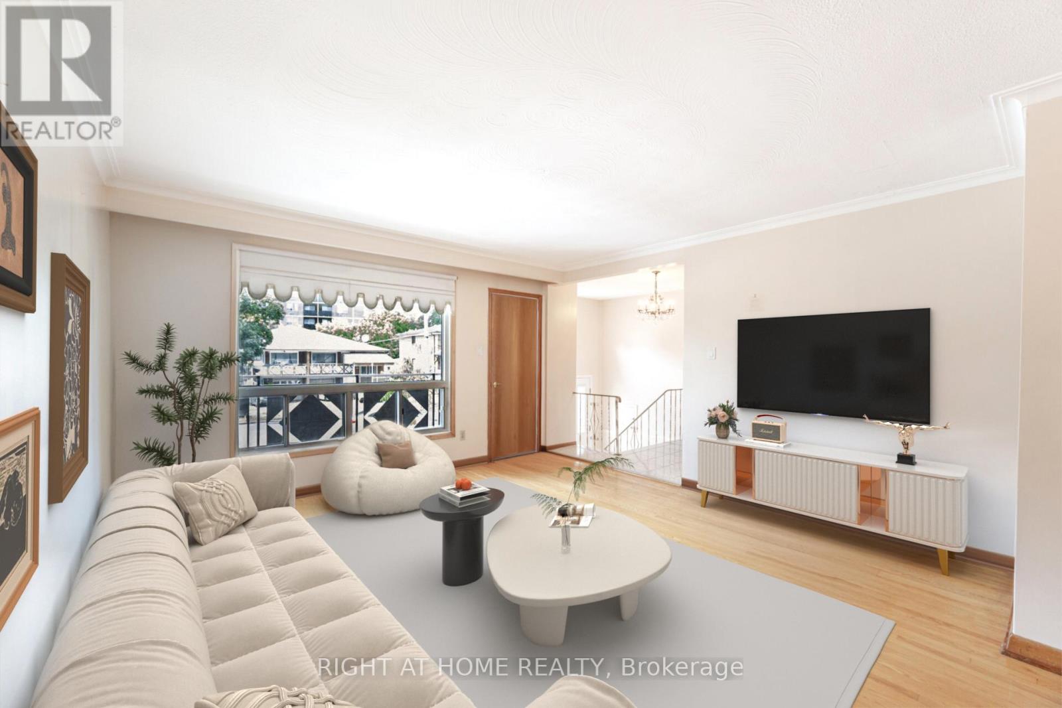95 Milady Road Toronto, Ontario M9L 2H9
$889,000
Welcome to 95 Milady Rd a meticulously kept, sun-filled home in a vibrant North York community. Spacious and lovingly maintained original-owner home and first time on market since built in the 1970s. Classic layout featuring formal living and dining rooms, large eat-in kitchen. Featuring gleaming hardwood floors throughout and an abundance of natural light, this home offers warmth, comfort, and pride of ownership. 3 generous sized bedrooms on upper level. The fully finished basement with a separate walk-out to backyard provides seamless rental potential or a private space for extended family. Lower level offers kitchenette, above-grade windows, wet bar, wood-paneled living room/rec room, bathroom, separate entrance. Beautifully preserved original finishes throughout, including 70s wood paneling and iconic character details. Carpet-free home with immaculately maintained and true pride of ownership. Conveniently located near top-rated schools, multiple churches, and community centers, this is an ideal location for families. Commuters will love the easy access to Hwy 400/401, TTC bus routes, and Finch West Station. All your essentials are nearby parks, shopping, restaurants, and more. A true gem in a well-connected, family-friendly neighborhood!..... Roof - Furnace - AC 5 years New - *Home Virtually Staged* (id:60365)
Property Details
| MLS® Number | W12255045 |
| Property Type | Single Family |
| Community Name | Humber Summit |
| Features | Carpet Free |
| ParkingSpaceTotal | 4 |
Building
| BathroomTotal | 2 |
| BedroomsAboveGround | 3 |
| BedroomsTotal | 3 |
| ArchitecturalStyle | Raised Bungalow |
| BasementDevelopment | Finished |
| BasementType | N/a (finished) |
| ConstructionStyleAttachment | Semi-detached |
| CoolingType | Central Air Conditioning |
| ExteriorFinish | Brick |
| FireProtection | Alarm System |
| FireplacePresent | Yes |
| FireplaceType | Woodstove |
| FlooringType | Hardwood, Tile |
| FoundationType | Poured Concrete |
| HeatingFuel | Natural Gas |
| HeatingType | Forced Air |
| StoriesTotal | 1 |
| SizeInterior | 1100 - 1500 Sqft |
| Type | House |
| UtilityWater | Municipal Water |
Parking
| Garage |
Land
| Acreage | No |
| Sewer | Sanitary Sewer |
| SizeDepth | 128 Ft ,2 In |
| SizeFrontage | 30 Ft ,10 In |
| SizeIrregular | 30.9 X 128.2 Ft |
| SizeTotalText | 30.9 X 128.2 Ft |
Rooms
| Level | Type | Length | Width | Dimensions |
|---|---|---|---|---|
| Lower Level | Laundry Room | 5.89 m | 2.43 m | 5.89 m x 2.43 m |
| Lower Level | Living Room | 11.29 m | 4.28 m | 11.29 m x 4.28 m |
| Lower Level | Dining Room | 11.29 m | 4.28 m | 11.29 m x 4.28 m |
| Main Level | Living Room | 7.03 m | 4.26 m | 7.03 m x 4.26 m |
| Main Level | Dining Room | 7.03 m | 4.26 m | 7.03 m x 4.26 m |
| Main Level | Kitchen | 4.59 m | 3.67 m | 4.59 m x 3.67 m |
| Main Level | Primary Bedroom | 3.06 m | 4.27 m | 3.06 m x 4.27 m |
| Main Level | Bedroom 2 | 3.67 m | 2.76 m | 3.67 m x 2.76 m |
| Main Level | Bedroom 3 | 3.06 m | 2.45 m | 3.06 m x 2.45 m |
https://www.realtor.ca/real-estate/28542772/95-milady-road-toronto-humber-summit-humber-summit
Julie Ann Catenacci
Salesperson
9311 Weston Road Unit 6
Vaughan, Ontario L4H 3G8

