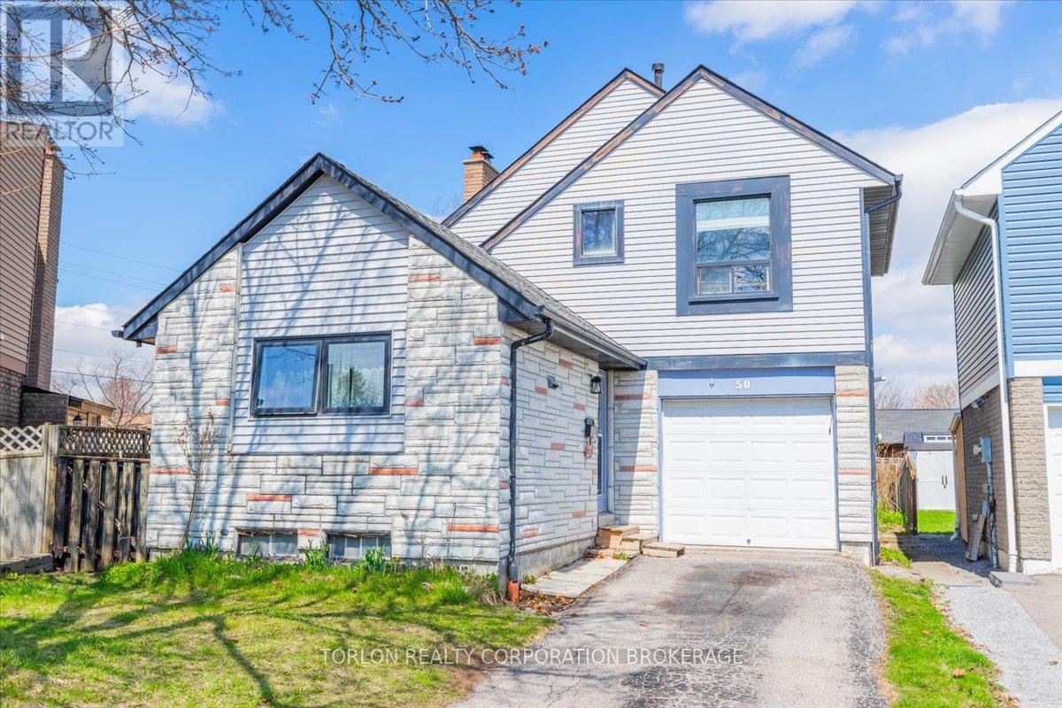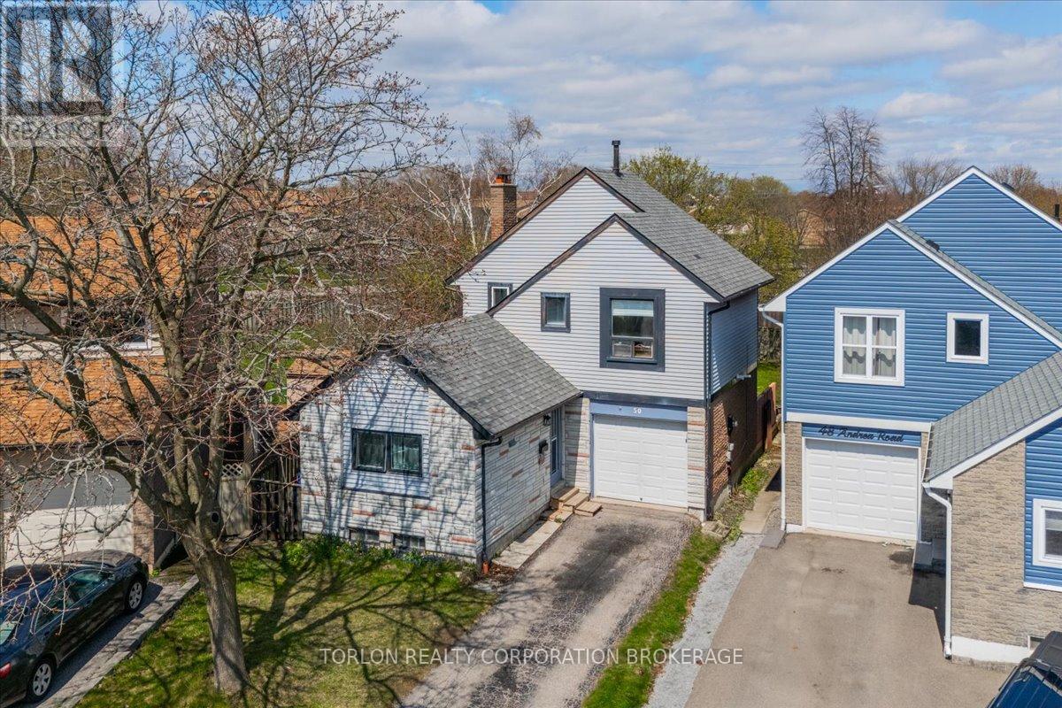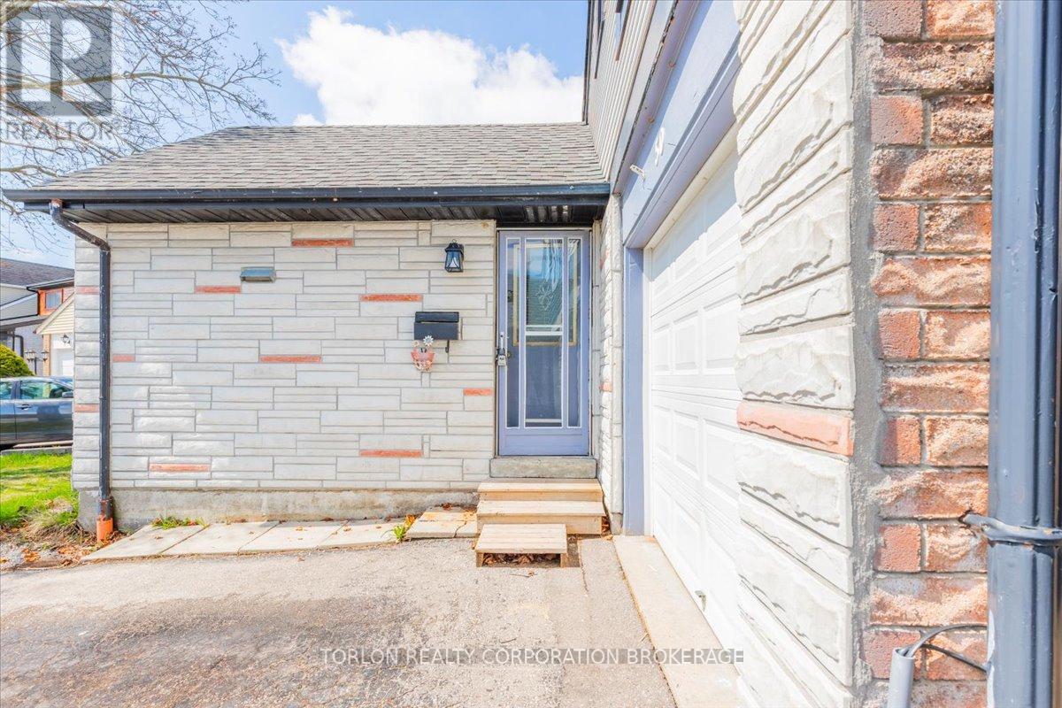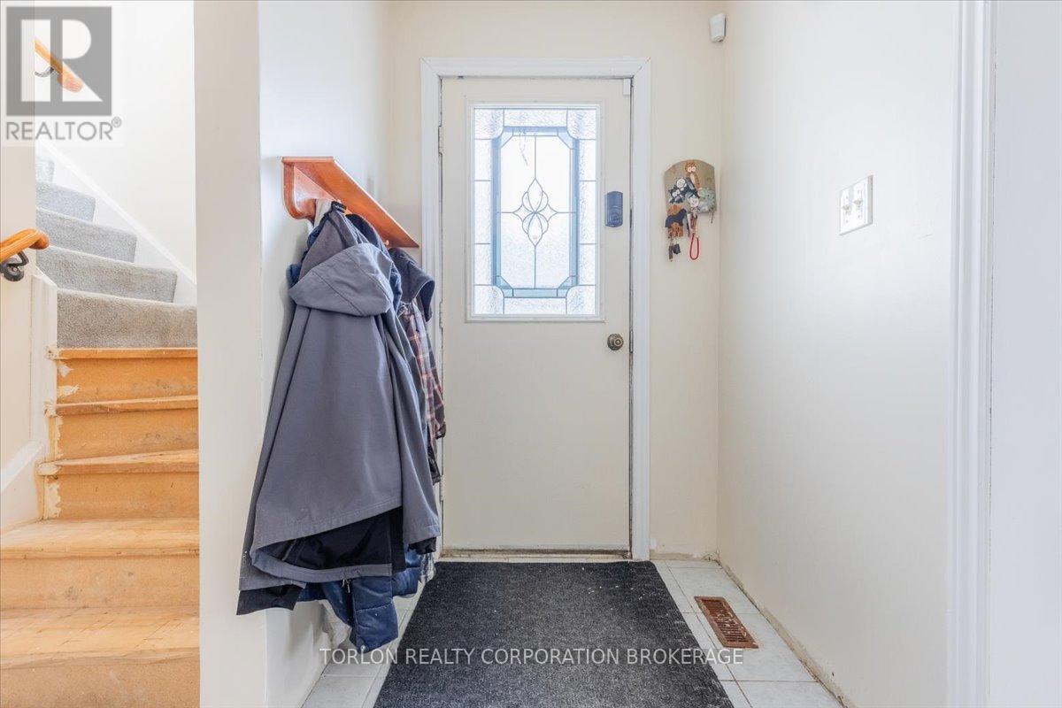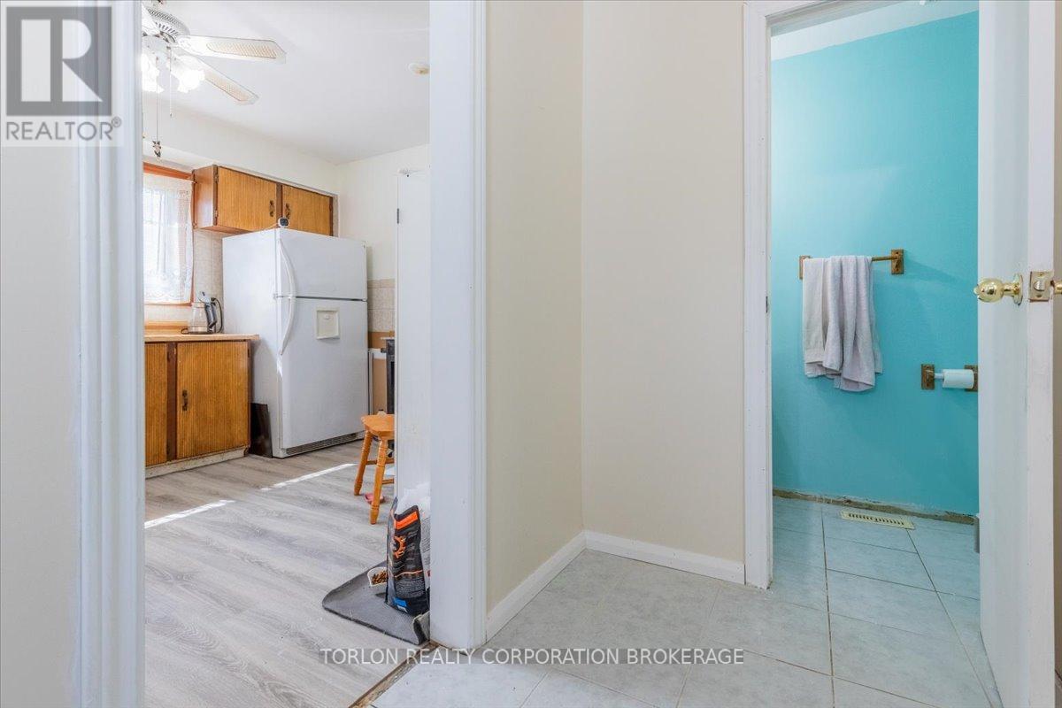50 Andrea Road Ajax, Ontario L1S 3V7
3 Bedroom
2 Bathroom
1100 - 1500 sqft
Fireplace
Central Air Conditioning
Forced Air
$689,900
Welcome to your next project! This 2 storey detached 3 bedroom home boasts good bones and plenty of room to make it your own. With a great sized pie shaped backyard you have room for the garden of your dreams, build a playset for the kids, or even a pool! Opportunities like this one don't come around that often. Now is your chance to get into the market and build some sweat equity. (id:60365)
Property Details
| MLS® Number | E12255315 |
| Property Type | Single Family |
| Community Name | South East |
| EquipmentType | Water Heater |
| ParkingSpaceTotal | 4 |
| RentalEquipmentType | Water Heater |
| Structure | Deck |
Building
| BathroomTotal | 2 |
| BedroomsAboveGround | 3 |
| BedroomsTotal | 3 |
| Age | 31 To 50 Years |
| Amenities | Fireplace(s) |
| Appliances | All |
| BasementDevelopment | Partially Finished |
| BasementType | N/a (partially Finished) |
| ConstructionStyleAttachment | Detached |
| CoolingType | Central Air Conditioning |
| ExteriorFinish | Aluminum Siding, Stone |
| FireplacePresent | Yes |
| FireplaceTotal | 1 |
| FoundationType | Concrete |
| HalfBathTotal | 1 |
| HeatingFuel | Natural Gas |
| HeatingType | Forced Air |
| StoriesTotal | 2 |
| SizeInterior | 1100 - 1500 Sqft |
| Type | House |
| UtilityWater | Municipal Water |
Parking
| Garage |
Land
| Acreage | No |
| Sewer | Sanitary Sewer |
| SizeDepth | 112 Ft |
| SizeFrontage | 25 Ft |
| SizeIrregular | 25 X 112 Ft ; Pie |
| SizeTotalText | 25 X 112 Ft ; Pie |
| ZoningDescription | Residential |
Rooms
| Level | Type | Length | Width | Dimensions |
|---|---|---|---|---|
| Second Level | Primary Bedroom | 4.2 m | 3.93 m | 4.2 m x 3.93 m |
| Second Level | Bedroom 2 | 3.29 m | 2.77 m | 3.29 m x 2.77 m |
| Second Level | Bedroom 3 | 3.87 m | 2.56 m | 3.87 m x 2.56 m |
| Basement | Recreational, Games Room | 5.36 m | 4.27 m | 5.36 m x 4.27 m |
| Basement | Laundry Room | 2.47 m | 1.43 m | 2.47 m x 1.43 m |
| Ground Level | Kitchen | 3.93 m | 3.26 m | 3.93 m x 3.26 m |
| Ground Level | Dining Room | 4.27 m | 4.24 m | 4.27 m x 4.24 m |
| Ground Level | Living Room | 4.27 m | 3.84 m | 4.27 m x 3.84 m |
https://www.realtor.ca/real-estate/28543205/50-andrea-road-ajax-south-east-south-east
Angela Marie Petta
Salesperson
Torlon Realty Corporation Brokerage

