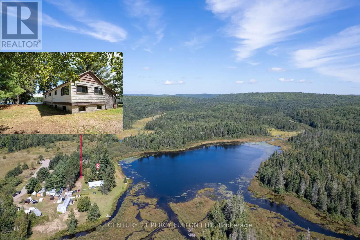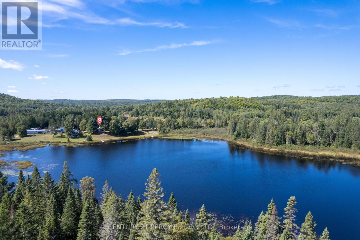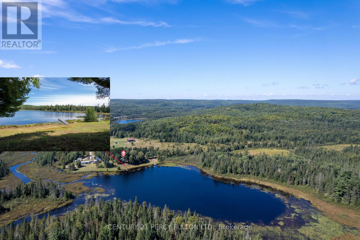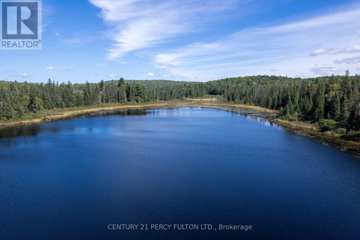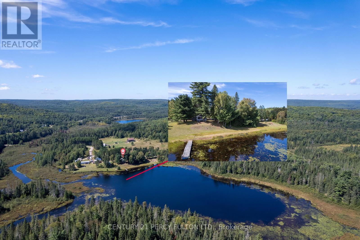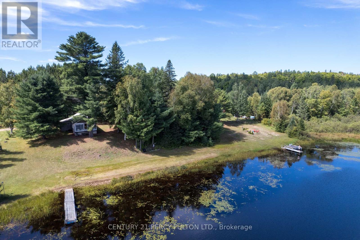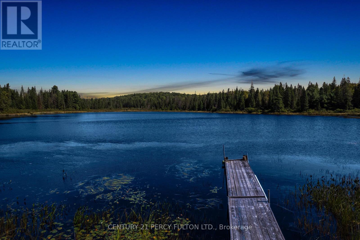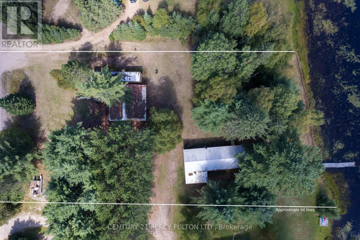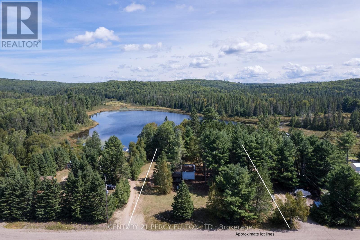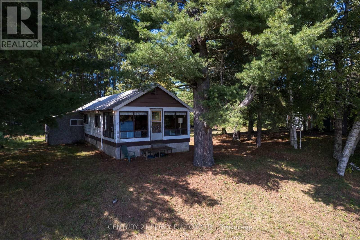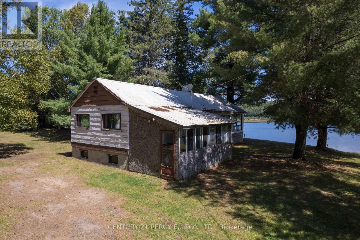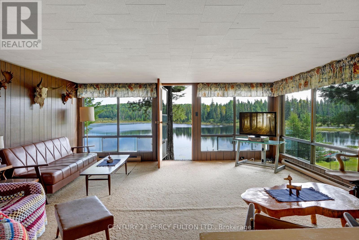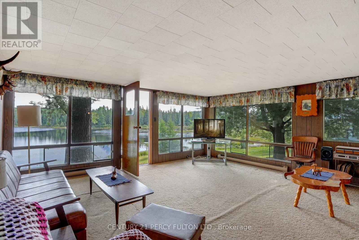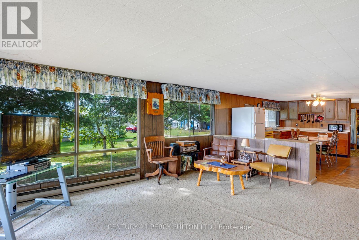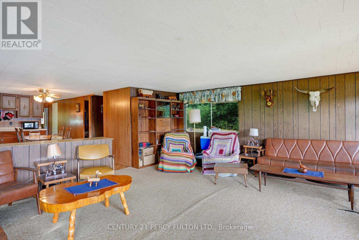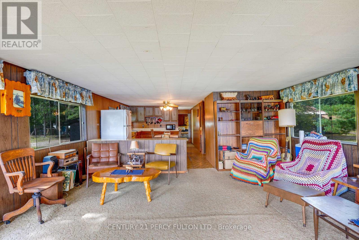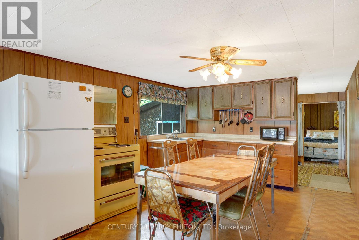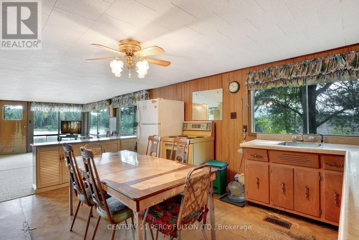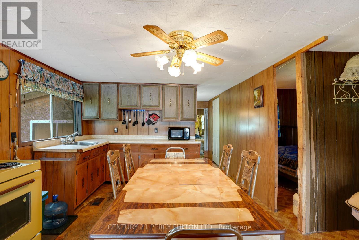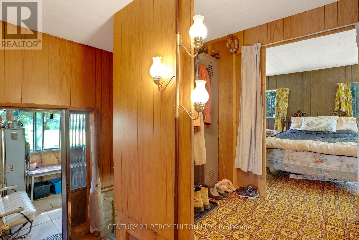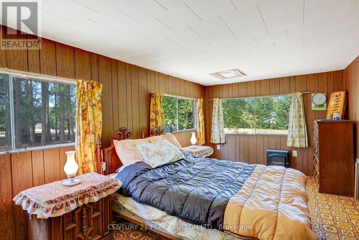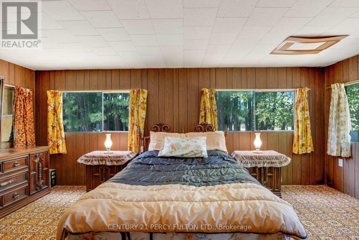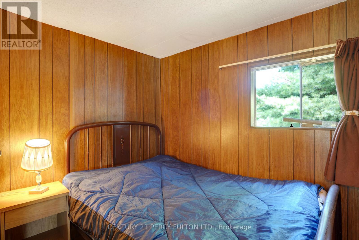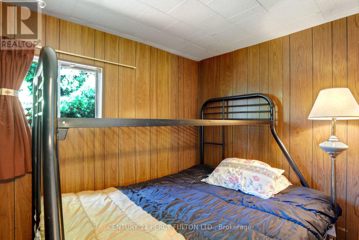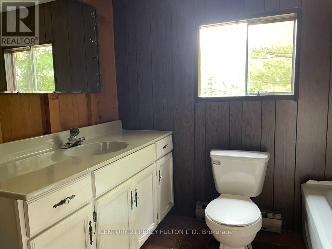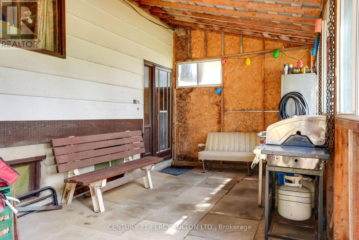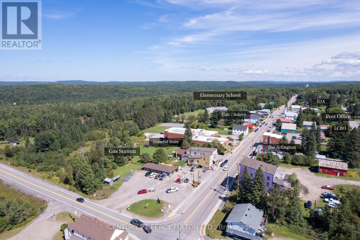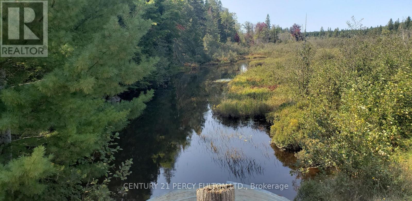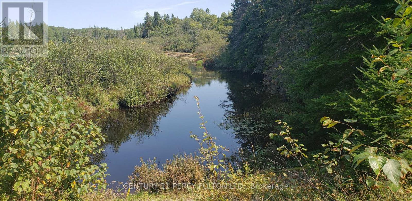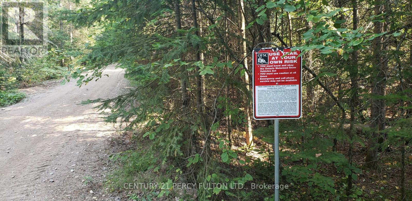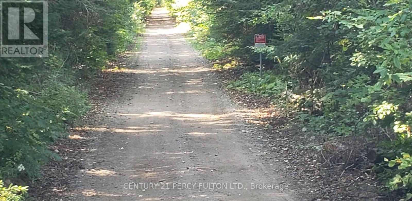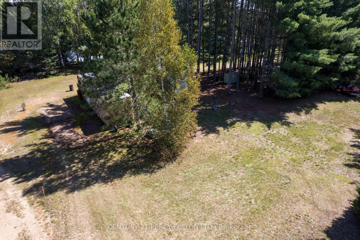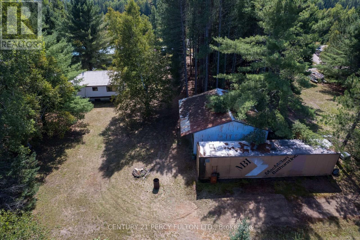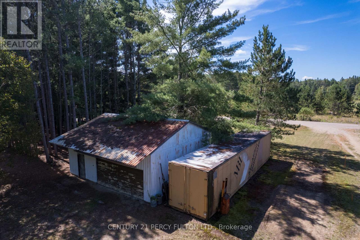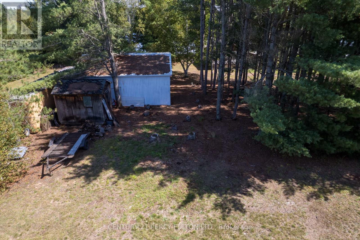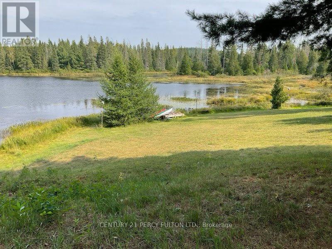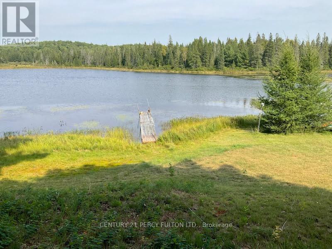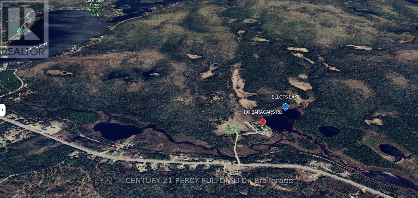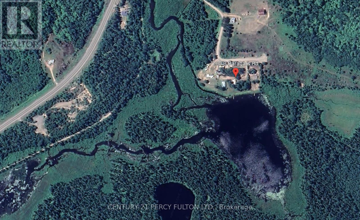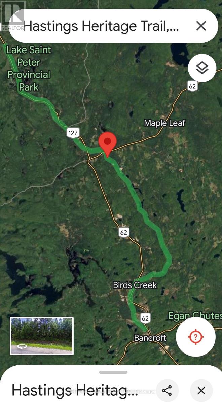100 B Baragars Road Hastings Highlands, Ontario K0L 2K0
$419,900
**NOTE: THE PROPERTY IN FACT FRONTS ON ELLOTS LAKE - PLEASE SEE THE MAP & PHOTOS** This Spacious Cottage Is An Outdoor Enthusiast Dream. Situated On A Quiet Serene Nearly Private Lake & Surrounded By Large Pines. Only 4 Cottages On The Lake & The Remaining Shoreline Consists Of Beautiful Untouched Crown Land. Large Windows In The Cottage Provide A Sun-Filled Open-Concept Living Area Offering A Clear, Open View Of The Lake While The Kitchen Is Open To The Livingroom Providing That Same View. Three Bedrooms Including A Large Primary & Plenty Of Space For Storage Complete The Main Floor. Just Add Your Own Finishing Touches & With Some Updating You'll Have A Place For Your Family To Enjoy For Years To Come. Rare Full Basement - Partial Block & Partial Poured Concrete Is Unfinished & Offers Endless Potential. Huge Garage & Workshop On The Property Plus A Separate Storage Container Offers Plenty Of Storage. The Added Bonus Is That The Property Is Located A Mere 5 Minute Walk To The Hastings Heritage Trail - A Significant Part Of The Incredible Hastings Highlands Trail System Offering A Four-Season, Multi-Use Recreational Trail Following An Old Railway Line. This Trail System Offers Almost 120 Miles Interconnected Trails In Total & It's Full Of Beautiful Scenic Sights. A Popular Destination For Snowmobilers & ATV Riders It's Also Pet Friendly & Accessible For Hiking, Snowshoeing, Cross-Country Skiing, Horseback Riding, Biking & Mountain Biking. In Addition A Small Stream From The Lake Provides Access To Canoe Or Kayak To Beautiful Lake St. Peter & Lake St Peter Provincial Park. Please Note - The Tub & Vanity Are In Place However Connection To The Existing Plumbing System Is Required. (id:60365)
Property Details
| MLS® Number | X12255374 |
| Property Type | Single Family |
| Community Name | McClure Ward |
| Easement | Unknown |
| ParkingSpaceTotal | 11 |
| Structure | Dock |
| ViewType | Lake View, Direct Water View, Unobstructed Water View |
| WaterFrontType | Waterfront |
Building
| BathroomTotal | 1 |
| BedroomsAboveGround | 3 |
| BedroomsTotal | 3 |
| ArchitecturalStyle | Bungalow |
| BasementDevelopment | Unfinished |
| BasementType | N/a (unfinished) |
| ConstructionStyleAttachment | Detached |
| FoundationType | Block |
| HeatingFuel | Electric |
| HeatingType | Baseboard Heaters |
| StoriesTotal | 1 |
| SizeInterior | 700 - 1100 Sqft |
| Type | House |
| UtilityWater | Lake/river Water Intake |
Parking
| Detached Garage | |
| Garage |
Land
| AccessType | Public Road, Private Docking |
| Acreage | No |
| Sewer | Septic System |
| SizeDepth | 311 Ft ,2 In |
| SizeFrontage | 141 Ft ,9 In |
| SizeIrregular | 141.8 X 311.2 Ft ; Irregular Shape Lot |
| SizeTotalText | 141.8 X 311.2 Ft ; Irregular Shape Lot|1/2 - 1.99 Acres |
Rooms
| Level | Type | Length | Width | Dimensions |
|---|---|---|---|---|
| Main Level | Living Room | 5.49 m | 5.28 m | 5.49 m x 5.28 m |
| Main Level | Kitchen | 4.6 m | 3.31 m | 4.6 m x 3.31 m |
| Main Level | Primary Bedroom | 5.33 m | 2.97 m | 5.33 m x 2.97 m |
| Main Level | Bedroom 2 | 2.29 m | 1.91 m | 2.29 m x 1.91 m |
| Main Level | Bedroom 3 | 2.24 m | 1.91 m | 2.24 m x 1.91 m |
Tim Mcnevin
Salesperson
2911 Kennedy Road
Toronto, Ontario M1V 1S8
Gail Eling
Salesperson
2911 Kennedy Road
Toronto, Ontario M1V 1S8

