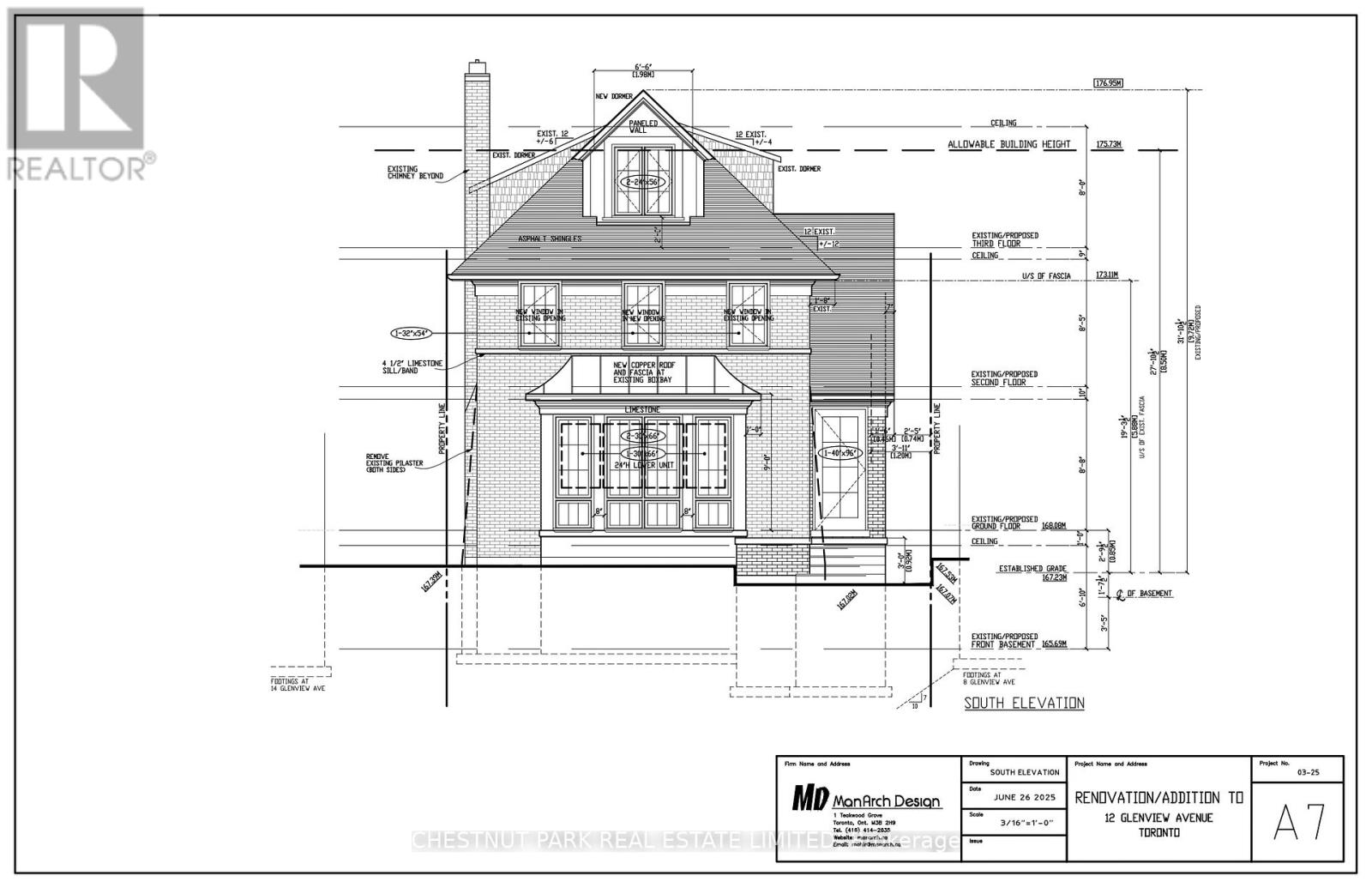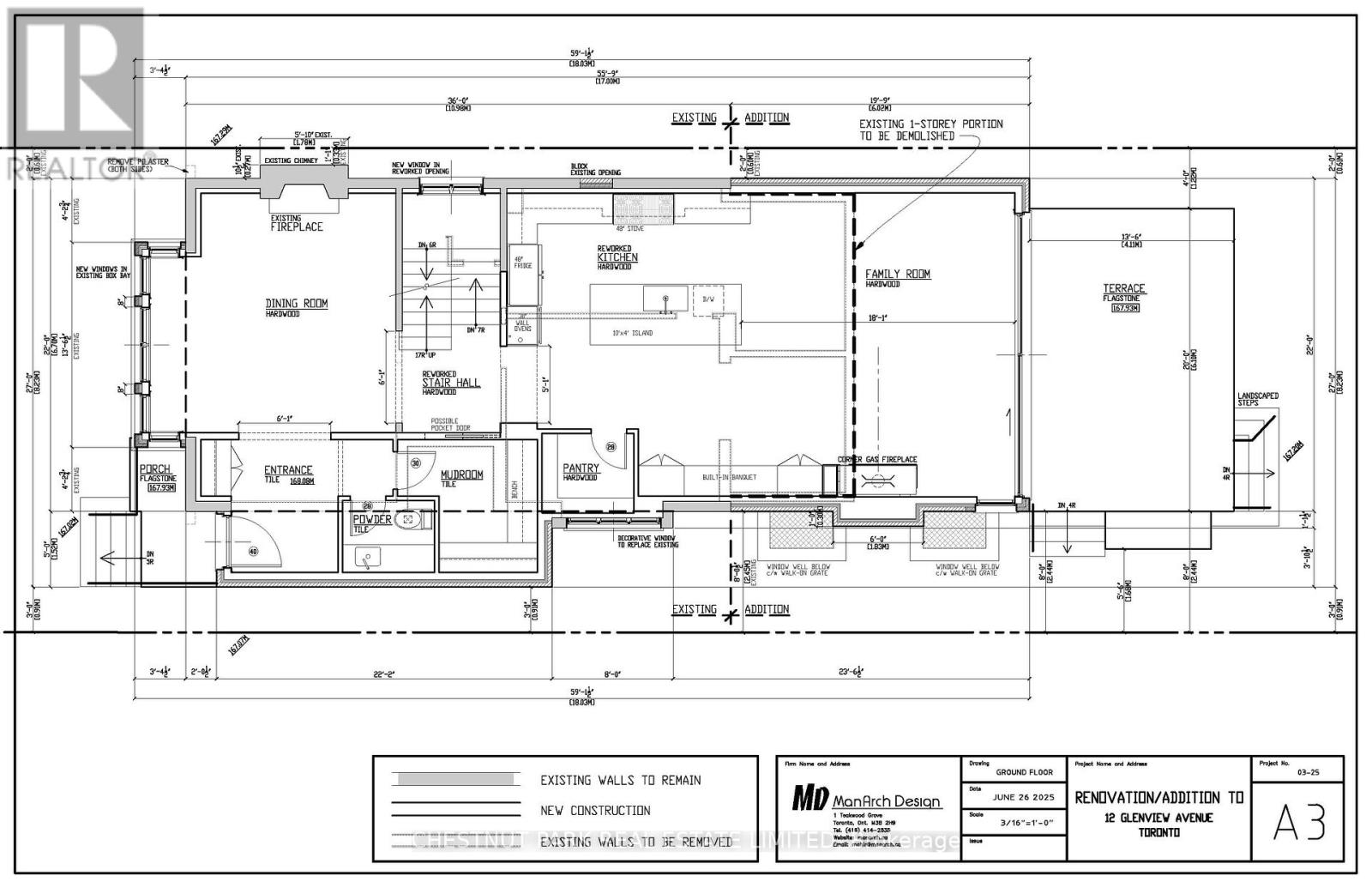12 Glenview Avenue Toronto, Ontario M4R 1P6
5 Bedroom
3 Bathroom
2000 - 2500 sqft
Fireplace
Window Air Conditioner
Hot Water Radiator Heat
$2,579,000
**LYTTON PARK** OPPORTUNITY on a 32 x 231 foot ravine lot. This 4 bedroom, 3 bathroom, three story home is an ideal property to make your own! Whether you choose to renovate or build you cannot go wrong in this coveted location. Close to shops, restaurants, highly rated pubic and private elementary and secondary schools, TTC, bike and walking trails.This neighbourhood has it all! This property is being sold as-is and offers huge potential to create a forever home in a much loved neighbourhood. (id:60365)
Property Details
| MLS® Number | C12255853 |
| Property Type | Single Family |
| Community Name | Lawrence Park South |
| Features | Wooded Area, Ravine |
| ParkingSpaceTotal | 4 |
| Structure | Porch, Shed |
| ViewType | Valley View |
Building
| BathroomTotal | 3 |
| BedroomsAboveGround | 4 |
| BedroomsBelowGround | 1 |
| BedroomsTotal | 5 |
| Age | 100+ Years |
| Amenities | Fireplace(s) |
| Appliances | Cooktop, Dishwasher, Freezer, Microwave, Oven, Window Coverings, Refrigerator |
| BasementDevelopment | Partially Finished |
| BasementType | N/a (partially Finished) |
| ConstructionStyleAttachment | Detached |
| CoolingType | Window Air Conditioner |
| ExteriorFinish | Brick, Wood |
| FireProtection | Security System, Smoke Detectors |
| FireplacePresent | Yes |
| FireplaceTotal | 1 |
| FlooringType | Hardwood, Carpeted |
| FoundationType | Brick |
| HeatingFuel | Natural Gas |
| HeatingType | Hot Water Radiator Heat |
| StoriesTotal | 3 |
| SizeInterior | 2000 - 2500 Sqft |
| Type | House |
| UtilityWater | Municipal Water |
Parking
| Carport | |
| No Garage |
Land
| Acreage | No |
| FenceType | Fenced Yard |
| Sewer | Sanitary Sewer |
| SizeDepth | 231 Ft |
| SizeFrontage | 32 Ft |
| SizeIrregular | 32 X 231 Ft |
| SizeTotalText | 32 X 231 Ft |
Rooms
| Level | Type | Length | Width | Dimensions |
|---|---|---|---|---|
| Second Level | Primary Bedroom | 4.52 m | 4.01 m | 4.52 m x 4.01 m |
| Second Level | Sitting Room | 2.16 m | 1.7 m | 2.16 m x 1.7 m |
| Second Level | Bedroom 2 | 3.53 m | 2.57 m | 3.53 m x 2.57 m |
| Second Level | Bedroom 3 | 3.51 m | 3.12 m | 3.51 m x 3.12 m |
| Third Level | Bedroom 4 | 4.83 m | 3.3 m | 4.83 m x 3.3 m |
| Lower Level | Bedroom 5 | 2.57 m | 2.13 m | 2.57 m x 2.13 m |
| Lower Level | Utility Room | 5.03 m | 3.96 m | 5.03 m x 3.96 m |
| Lower Level | Recreational, Games Room | 4.62 m | 4.04 m | 4.62 m x 4.04 m |
| Main Level | Living Room | 6.2 m | 3.89 m | 6.2 m x 3.89 m |
| Main Level | Dining Room | 4.19 m | 3.61 m | 4.19 m x 3.61 m |
| Main Level | Kitchen | 6.73 m | 2.46 m | 6.73 m x 2.46 m |
| Main Level | Den | 2.57 m | 2.13 m | 2.57 m x 2.13 m |
Alexandra Hodgson
Salesperson
Chestnut Park Real Estate Limited
1300 Yonge St Ground Flr
Toronto, Ontario M4T 1X3
1300 Yonge St Ground Flr
Toronto, Ontario M4T 1X3
Liam Conway
Salesperson
Chestnut Park Real Estate Limited
1300 Yonge St Ground Flr
Toronto, Ontario M4T 1X3
1300 Yonge St Ground Flr
Toronto, Ontario M4T 1X3






















