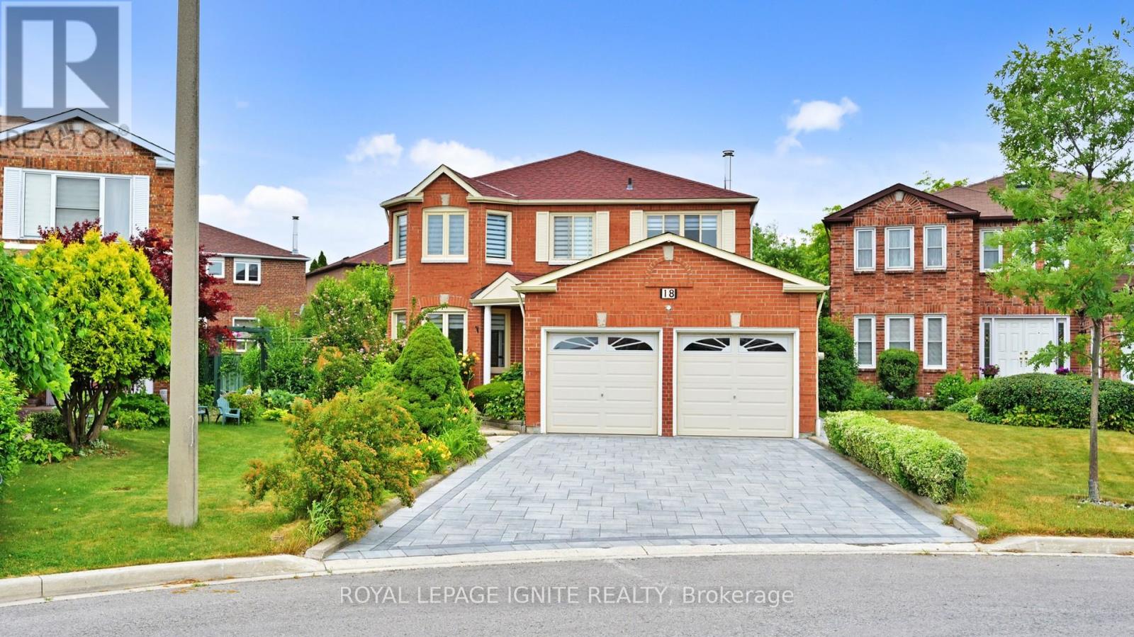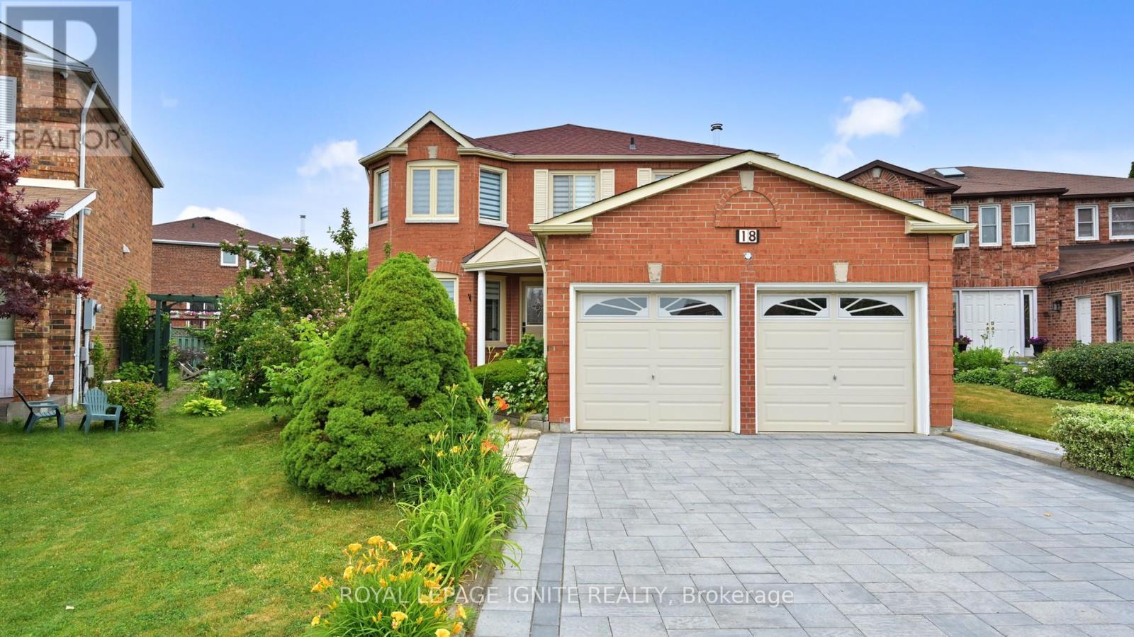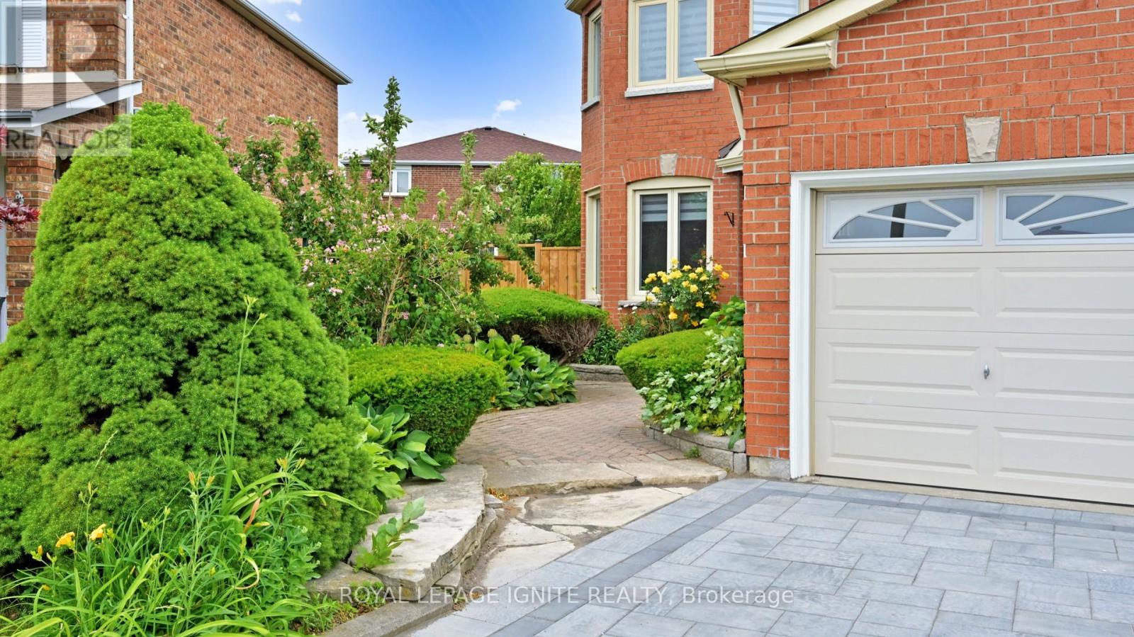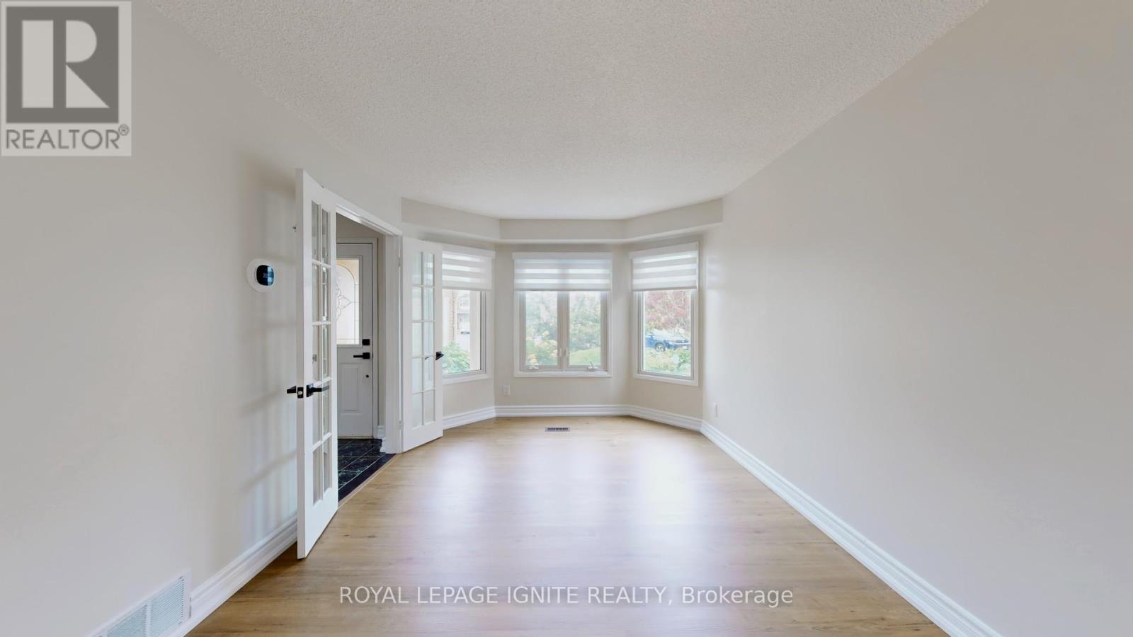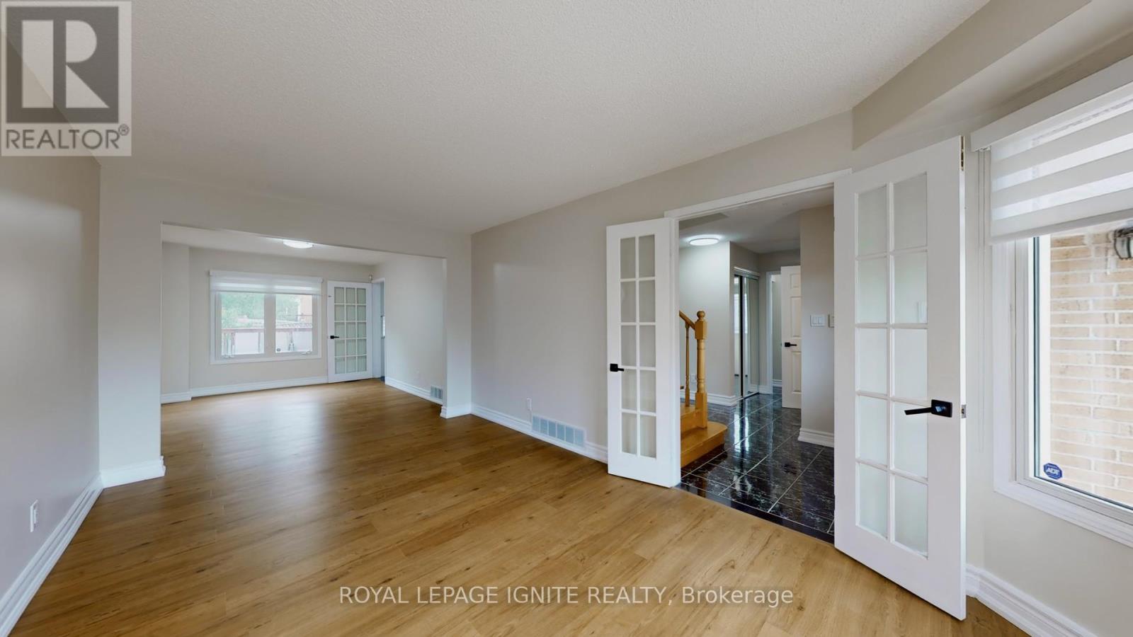18 Littleborough Court Toronto, Ontario M1C 4S5
$1,399,000
This beautiful home is perfect for a growing family or someone looking for a spacious and welcoming space. The main floor offers plenty of living space with a large living room, dining room, kitchen, and a powder room. The kitchen is updated with new stainless steel appliances and quartz countertops, perfect for any aspiring chef. Upstairs, you'll find four spacious bedrooms, including a master bedroom with an ensuite bathroom. The finished basement offers additional living space with a bedroom, full second kitchen, and a large recreational area. Outside, you'll find a deck perfect for entertaining and a backyard for relaxing. With a double car garage and a driveway that can fit up to 6 cars, parking will never be an issue. The house has one bedroom basement apartment with separate entrance and newly renovated kitchen. The basement unit has separate laundry. Located close to schools, parks, shops, restaurants, and transit options, this home offers convenience and comfort. Don't miss out on this stunning property in the Highland Creek neighbourhood. Conveniently located minutes to Hwy 401. (id:60365)
Property Details
| MLS® Number | E12255724 |
| Property Type | Single Family |
| Community Name | Highland Creek |
| Features | Irregular Lot Size, Carpet Free |
| ParkingSpaceTotal | 6 |
Building
| BathroomTotal | 4 |
| BedroomsAboveGround | 4 |
| BedroomsBelowGround | 1 |
| BedroomsTotal | 5 |
| Appliances | Garage Door Opener Remote(s), Dishwasher, Dryer, Microwave, Stove, Washer, Window Coverings, Refrigerator |
| BasementFeatures | Apartment In Basement |
| BasementType | N/a |
| ConstructionStyleAttachment | Detached |
| CoolingType | Central Air Conditioning |
| ExteriorFinish | Brick |
| FlooringType | Ceramic, Vinyl |
| FoundationType | Concrete |
| HalfBathTotal | 1 |
| HeatingFuel | Natural Gas |
| HeatingType | Forced Air |
| StoriesTotal | 2 |
| SizeInterior | 2000 - 2500 Sqft |
| Type | House |
| UtilityWater | Municipal Water |
Parking
| Attached Garage | |
| Garage |
Land
| Acreage | No |
| Sewer | Sanitary Sewer |
| SizeDepth | 112 Ft ,2 In |
| SizeFrontage | 35 Ft ,9 In |
| SizeIrregular | 35.8 X 112.2 Ft ; Irregular Lot Wider Back |
| SizeTotalText | 35.8 X 112.2 Ft ; Irregular Lot Wider Back |
Rooms
| Level | Type | Length | Width | Dimensions |
|---|---|---|---|---|
| Second Level | Primary Bedroom | 5.49 m | 3.08 m | 5.49 m x 3.08 m |
| Second Level | Bedroom 2 | 4.48 m | 3.38 m | 4.48 m x 3.38 m |
| Second Level | Bedroom 3 | 3.96 m | 2.87 m | 3.96 m x 2.87 m |
| Second Level | Bedroom 4 | 3.03 m | 2.87 m | 3.03 m x 2.87 m |
| Basement | Bedroom 5 | 3.36 m | 3.09 m | 3.36 m x 3.09 m |
| Basement | Living Room | 5.91 m | 4.85 m | 5.91 m x 4.85 m |
| Basement | Kitchen | 4.19 m | 3.06 m | 4.19 m x 3.06 m |
| Main Level | Kitchen | 3.12 m | 3.99 m | 3.12 m x 3.99 m |
| Main Level | Living Room | 9.19 m | 3.06 m | 9.19 m x 3.06 m |
| Main Level | Dining Room | 3.1 m | 3.99 m | 3.1 m x 3.99 m |
| Main Level | Family Room | 5.7 m | 3.08 m | 5.7 m x 3.08 m |
Rokeya Sultana
Salesperson
D2 - 795 Milner Avenue
Toronto, Ontario M1B 3C3

