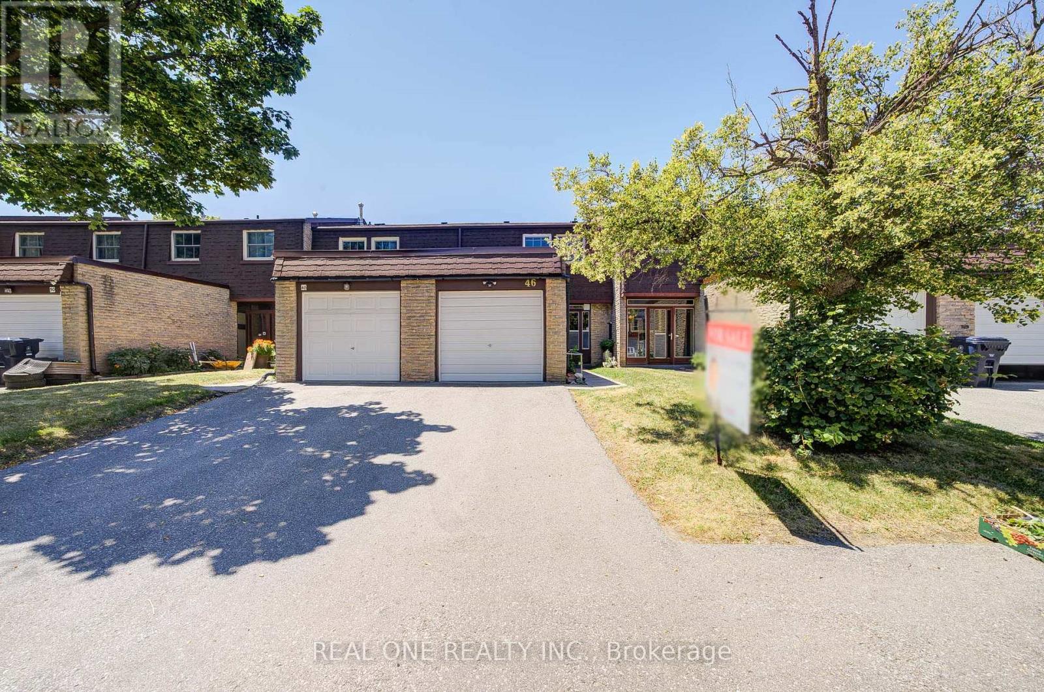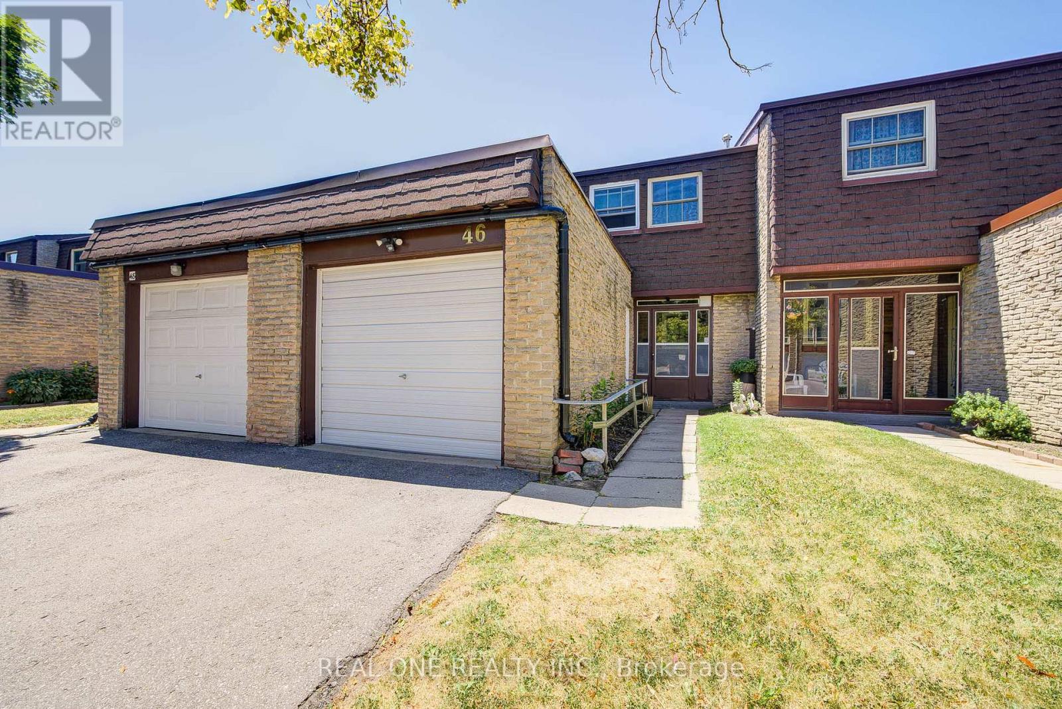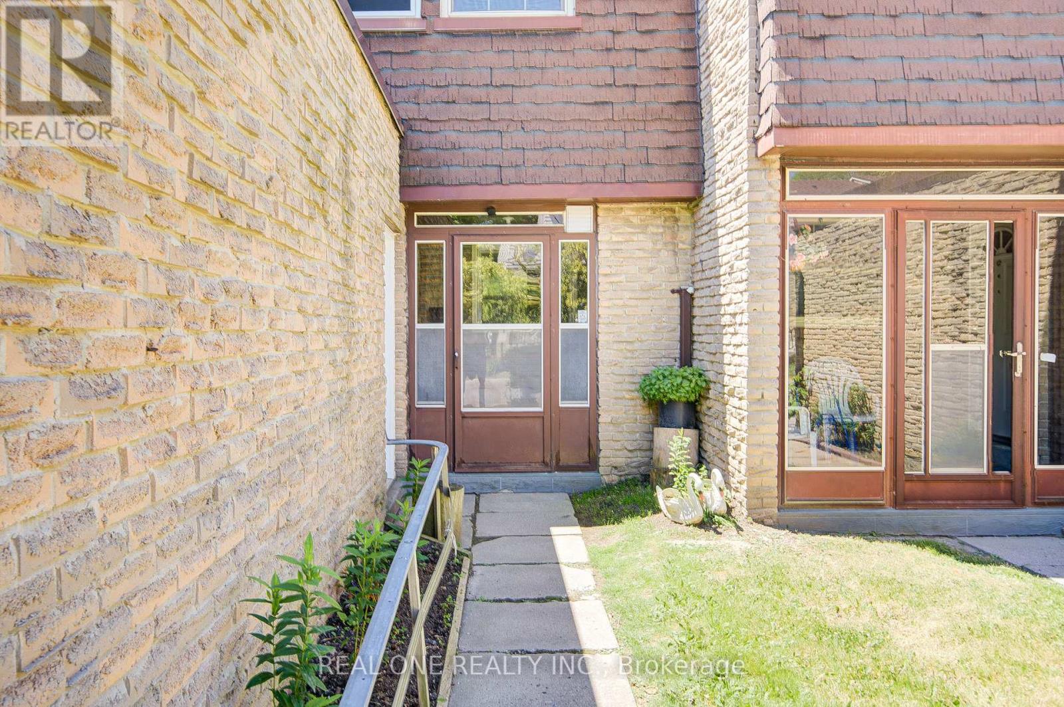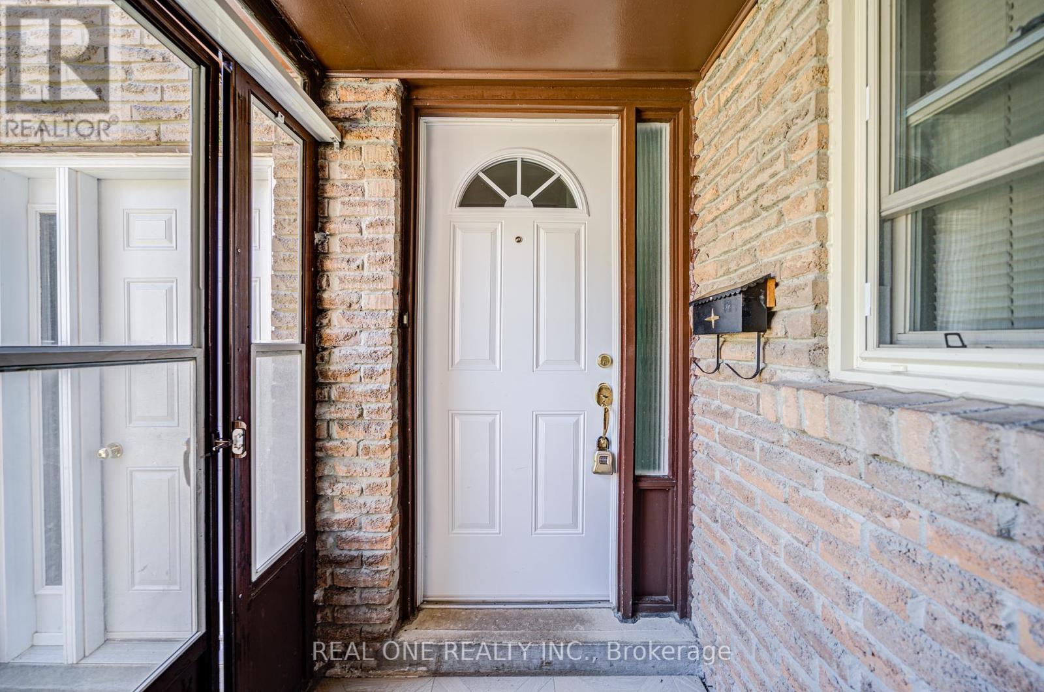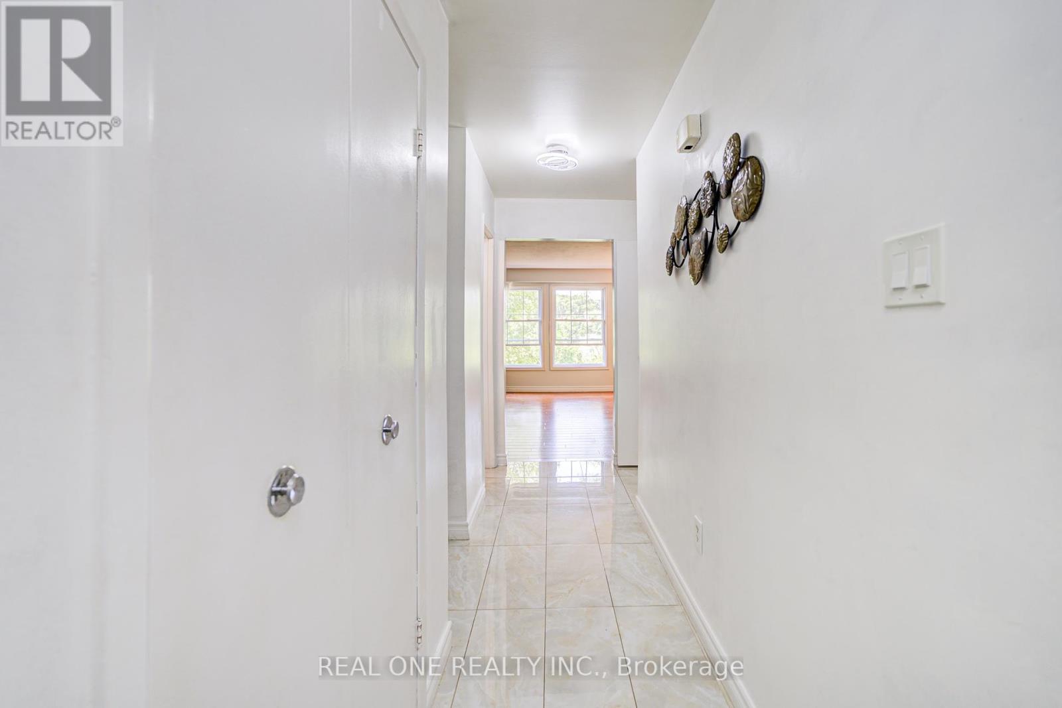46 - 81 Brookmill Boulevard Toronto, Ontario M1W 2L5
3 Bedroom
3 Bathroom
1400 - 1599 sqft
Central Air Conditioning
Forced Air
$799,000Maintenance, Cable TV, Common Area Maintenance, Insurance, Parking, Water
$412.20 Monthly
Maintenance, Cable TV, Common Area Maintenance, Insurance, Parking, Water
$412.20 MonthlyBright, Spacious Family Home With Unobstructed View Backing Onto Park*Best Location In Complex*Upgraded Windows*Large Family Kitchen With Breakfast Area*Master Bedroom With Two-Piece Ensuite*Finished Family Room With Walkout To Private Fenced Yard Overlooking Ravine And Park*Upgraded Furnace*Well Managed Complex*Convenient Warden And Finch Location. New Fridge and Stove. (id:60365)
Open House
This property has open houses!
July
5
Saturday
Starts at:
2:00 pm
Ends at:4:00 pm
July
6
Sunday
Starts at:
2:00 pm
Ends at:4:00 pm
Property Details
| MLS® Number | E12255927 |
| Property Type | Single Family |
| Community Name | L'Amoreaux |
| CommunityFeatures | Pet Restrictions |
| Features | Carpet Free |
| ParkingSpaceTotal | 2 |
Building
| BathroomTotal | 3 |
| BedroomsAboveGround | 3 |
| BedroomsTotal | 3 |
| BasementDevelopment | Finished |
| BasementFeatures | Walk Out |
| BasementType | N/a (finished) |
| CoolingType | Central Air Conditioning |
| ExteriorFinish | Brick |
| FlooringType | Hardwood |
| HalfBathTotal | 2 |
| HeatingFuel | Natural Gas |
| HeatingType | Forced Air |
| StoriesTotal | 2 |
| SizeInterior | 1400 - 1599 Sqft |
| Type | Row / Townhouse |
Parking
| Attached Garage | |
| Garage |
Land
| Acreage | No |
Rooms
| Level | Type | Length | Width | Dimensions |
|---|---|---|---|---|
| Second Level | Primary Bedroom | 3.9 m | 2.95 m | 3.9 m x 2.95 m |
| Second Level | Bedroom 2 | 4.2 m | 3.1 m | 4.2 m x 3.1 m |
| Second Level | Bedroom 3 | 3.15 m | 2.45 m | 3.15 m x 2.45 m |
| Main Level | Living Room | 5.05 m | 3.3 m | 5.05 m x 3.3 m |
| Main Level | Dining Room | 3.05 m | 2.35 m | 3.05 m x 2.35 m |
| Main Level | Kitchen | 5.55 m | 2.75 m | 5.55 m x 2.75 m |
| Ground Level | Family Room | 5.55 m | 3.5 m | 5.55 m x 3.5 m |
https://www.realtor.ca/real-estate/28544551/46-81-brookmill-boulevard-toronto-lamoreaux-lamoreaux
Hong Tina Chen
Broker
Real One Realty Inc.
15 Wertheim Court Unit 302
Richmond Hill, Ontario L4B 3H7
15 Wertheim Court Unit 302
Richmond Hill, Ontario L4B 3H7

