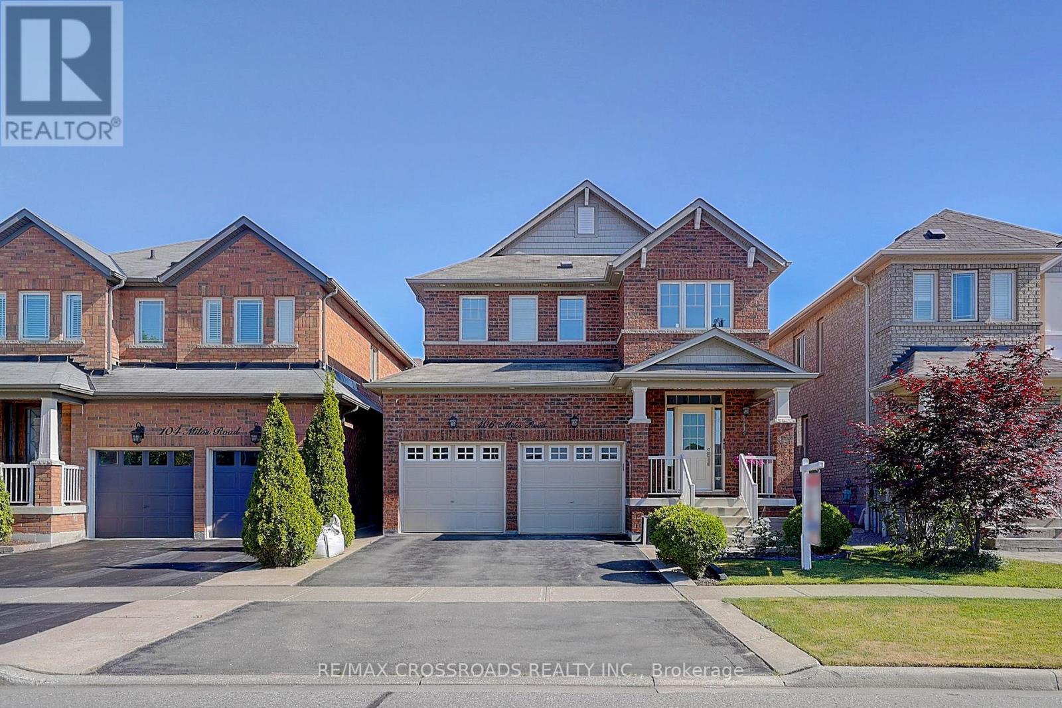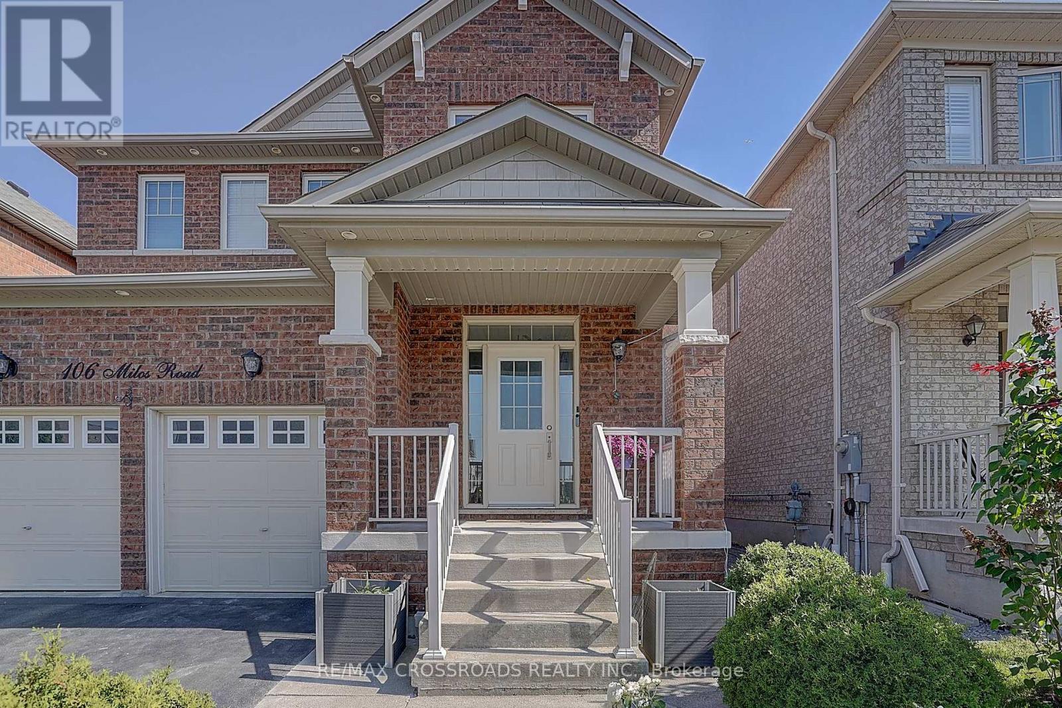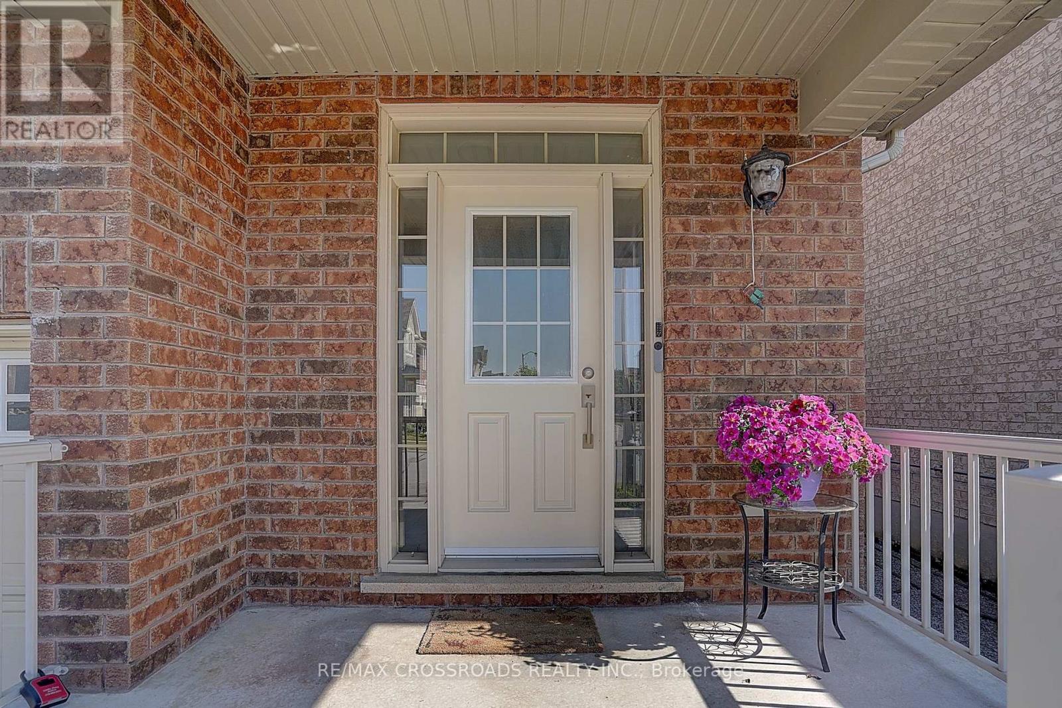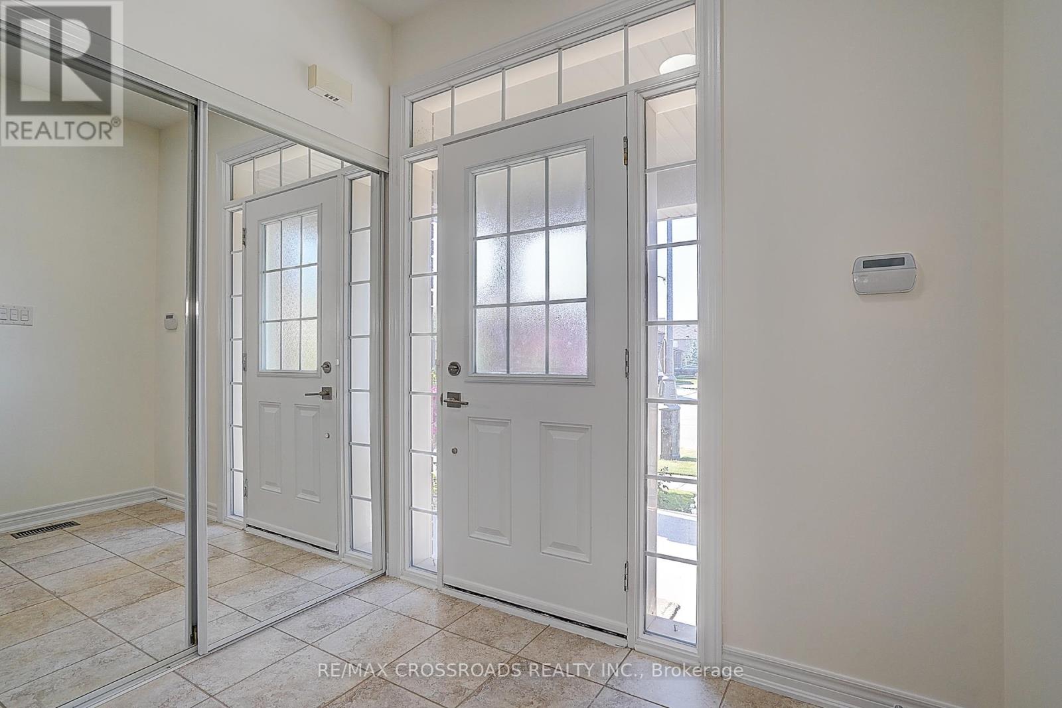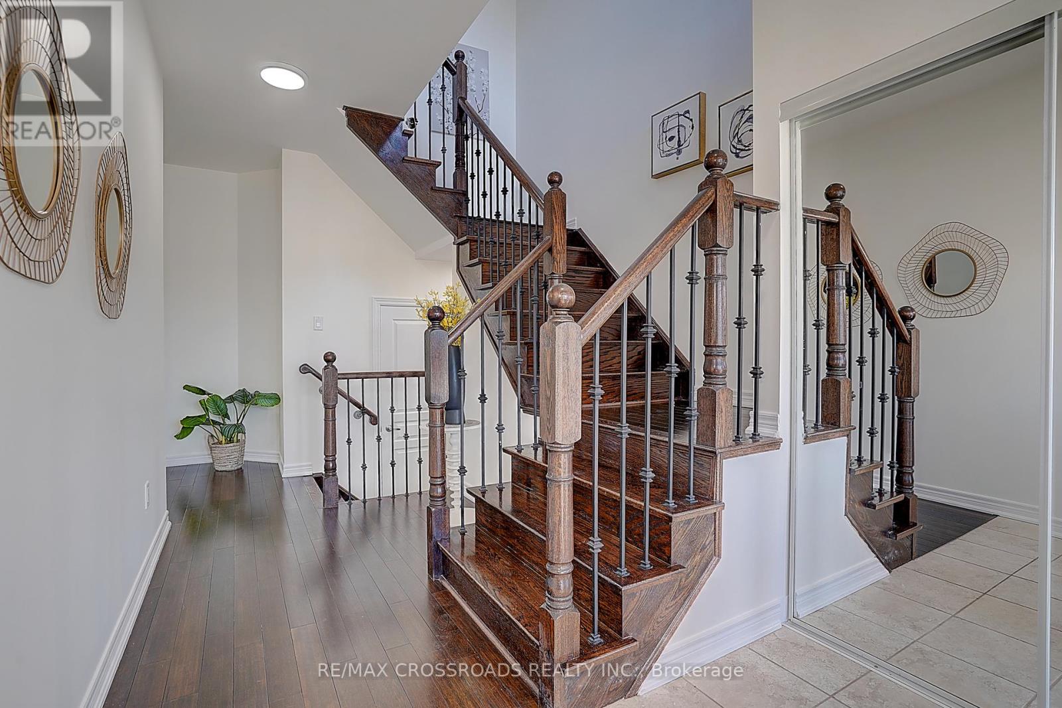106 Milos Road Richmond Hill, Ontario L4E 0M3
$1,425,000
*Rarely Offered! Welcome to this One-of-a-kind Beautifully Renovated Home Nestled In a Quiet Family- Friendly Court* Approx 2000sf Plus a Fully Finished Bsmt* This Freshly Painted Residence Showcases Hardwood Flooring T/O and Thoughtfully Redesigned for Functionality & Daily Comfort* Enjoy An Exceptional Family Room W/Cozy Fireplace and Large Window Framing Stunning Green Garden Views* Modern Kitchen Features a Chef Collection of Appliances, Ample Storage* Spacious Breakfast Area W/O to Private backyard* Four Bright and Generously Sized Bedrooms* Home Tastefully Upgraded W/Quality Materials * Pro Finished Bsmt W/Huge Rec Space and filled W/Natural Light from Multiple Windows* Fully Fenced Backyard W/Lots of Privacy* Direct Access To Garage* Step to Schools, Parks, Mins to Hwy 404 / Sunset Beach etc. Shows A+++ (id:60365)
Property Details
| MLS® Number | N12256116 |
| Property Type | Single Family |
| Community Name | Jefferson |
| Features | Carpet Free |
| ParkingSpaceTotal | 4 |
Building
| BathroomTotal | 3 |
| BedroomsAboveGround | 4 |
| BedroomsTotal | 4 |
| Age | 6 To 15 Years |
| Appliances | Central Vacuum, Oven - Built-in, Garage Door Opener Remote(s), Dishwasher, Dryer, Freezer, Hood Fan, Stove, Washer, Water Softener, Refrigerator |
| BasementDevelopment | Finished |
| BasementType | N/a (finished) |
| ConstructionStyleAttachment | Detached |
| CoolingType | Central Air Conditioning |
| ExteriorFinish | Brick |
| FireplacePresent | Yes |
| FlooringType | Hardwood, Laminate, Tile |
| FoundationType | Concrete |
| HalfBathTotal | 1 |
| HeatingFuel | Natural Gas |
| HeatingType | Forced Air |
| StoriesTotal | 2 |
| SizeInterior | 1500 - 2000 Sqft |
| Type | House |
| UtilityWater | Municipal Water |
Parking
| Attached Garage | |
| Garage |
Land
| Acreage | No |
| Sewer | Sanitary Sewer |
| SizeDepth | 88 Ft ,8 In |
| SizeFrontage | 36 Ft ,1 In |
| SizeIrregular | 36.1 X 88.7 Ft |
| SizeTotalText | 36.1 X 88.7 Ft |
Rooms
| Level | Type | Length | Width | Dimensions |
|---|---|---|---|---|
| Second Level | Den | 1.8 m | 1.6 m | 1.8 m x 1.6 m |
| Second Level | Primary Bedroom | 5.15 m | 3.36 m | 5.15 m x 3.36 m |
| Second Level | Bedroom 2 | 3.05 m | 2.75 m | 3.05 m x 2.75 m |
| Second Level | Bedroom 3 | 3.05 m | 2.9 m | 3.05 m x 2.9 m |
| Second Level | Bedroom 4 | 3.05 m | 2.75 m | 3.05 m x 2.75 m |
| Basement | Recreational, Games Room | 4.5 m | 3.78 m | 4.5 m x 3.78 m |
| Main Level | Foyer | 2.22 m | 1.82 m | 2.22 m x 1.82 m |
| Main Level | Dining Room | 4.88 m | 3.36 m | 4.88 m x 3.36 m |
| Main Level | Kitchen | 3.36 m | 3.05 m | 3.36 m x 3.05 m |
| Main Level | Eating Area | 3.05 m | 2.75 m | 3.05 m x 2.75 m |
| Main Level | Family Room | 3.66 m | 3.36 m | 3.66 m x 3.36 m |
https://www.realtor.ca/real-estate/28544821/106-milos-road-richmond-hill-jefferson-jefferson
Linda Jiang
Salesperson
208 - 8901 Woodbine Ave
Markham, Ontario L3R 9Y4

