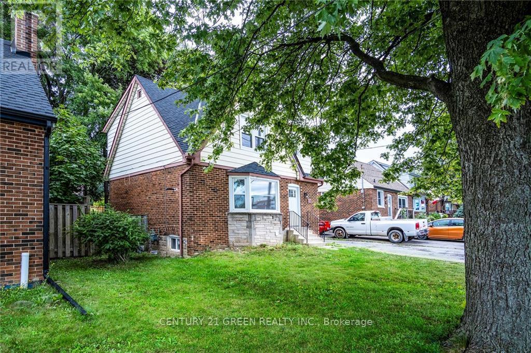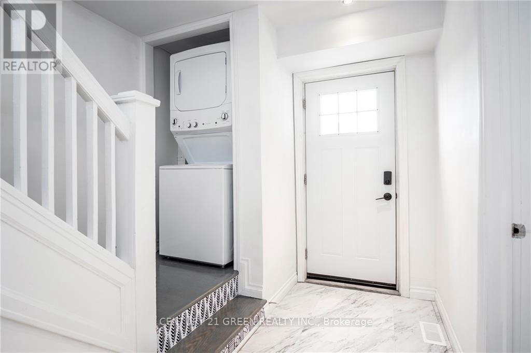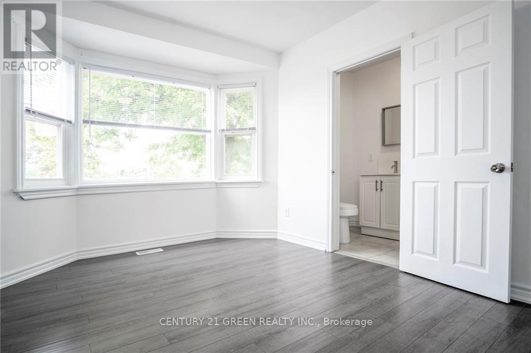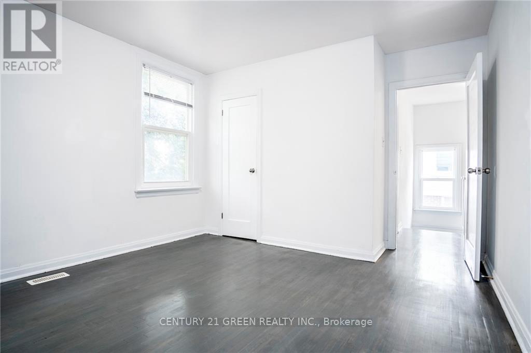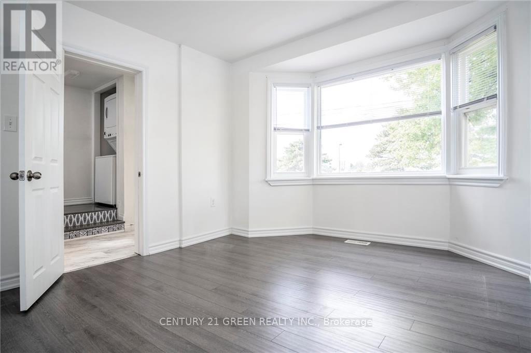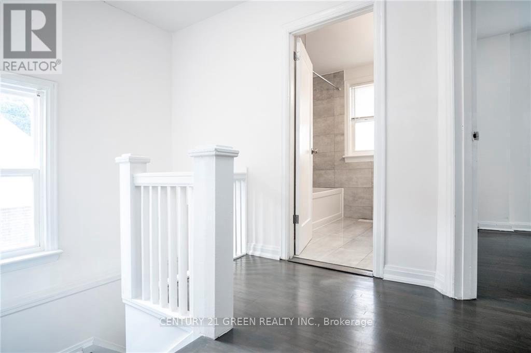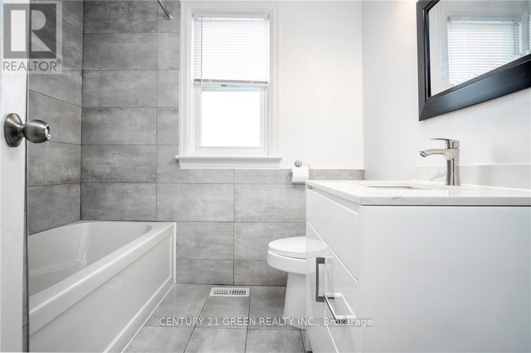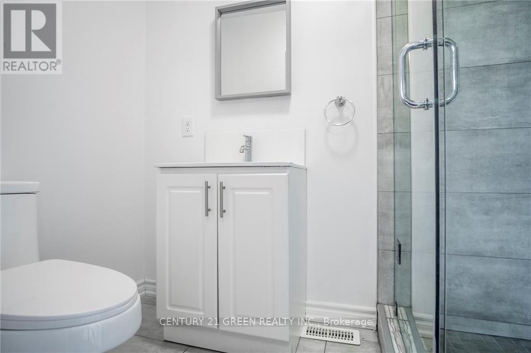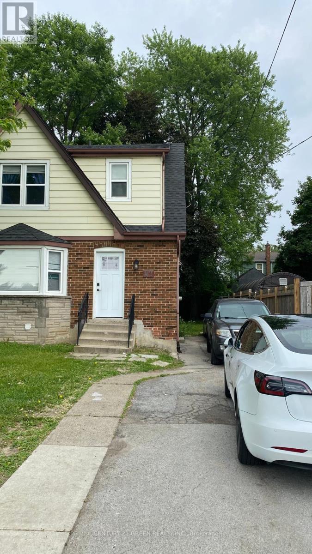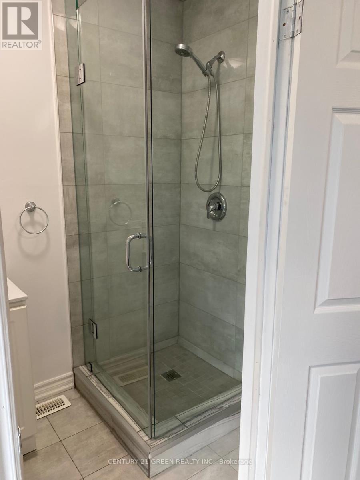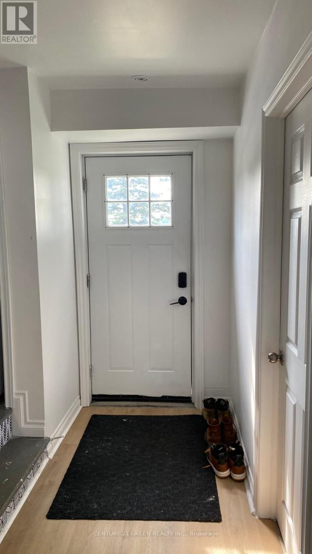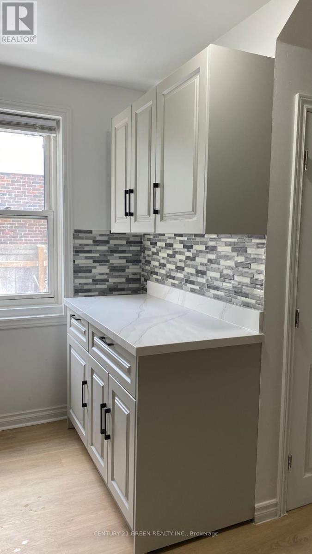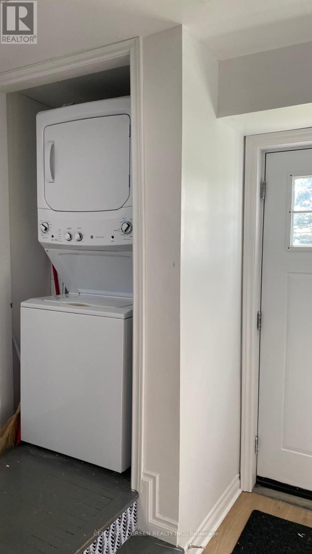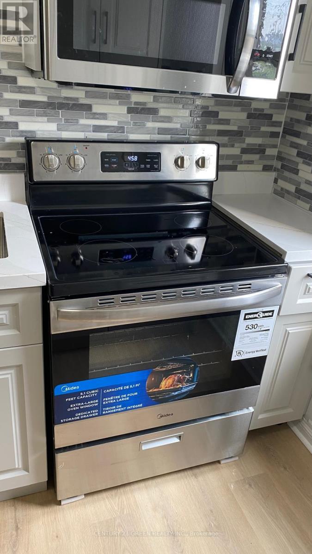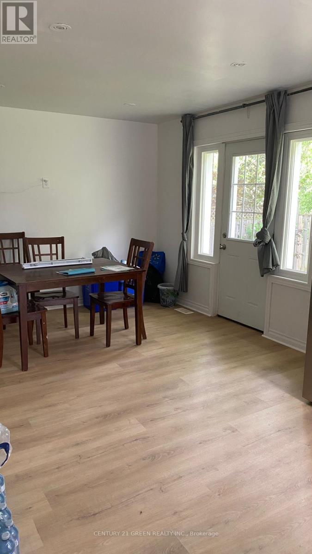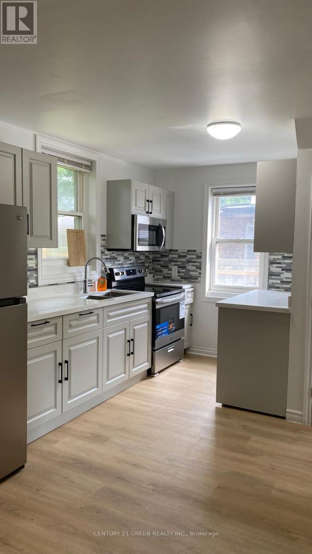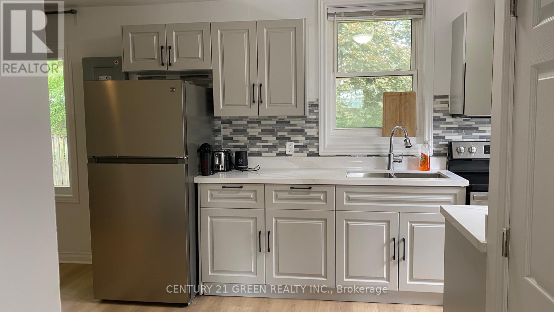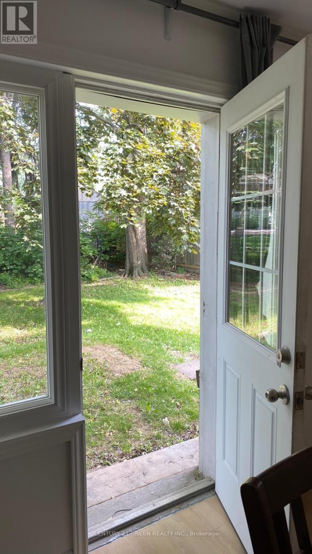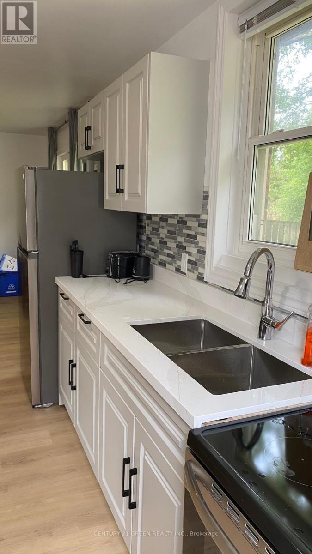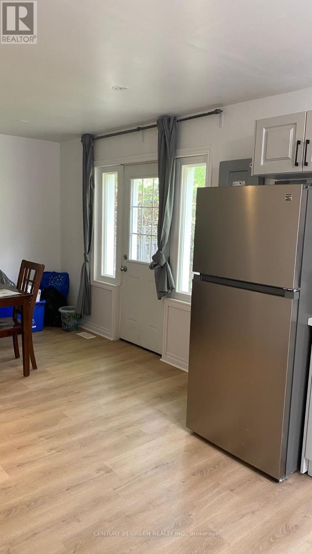6 Bedroom
3 Bathroom
1100 - 1500 sqft
Central Air Conditioning
Forced Air
$799,900
Location, Location! This Recently Upgraded and Immaculately Maintained 5-Bedroom Detached Home Offers the Perfect Blend of Comfort, Style, and Functionality. Ideal for Families or Investors! Located Within Walking Distance to Mohawk College and St. Joseph's Healthcare. Features a Fully Finished Basement with a Separate Side Entrance Great Potential for In-Law Suite or Rental Income. Numerous Recent Updates Include: Energy-Efficient Windows (2020), Basement Renovation (2020), Modern Appliances (2020), Furnace & A/C (2016), Roof Shingles (2019), Electrical Panel Upgraded to 200 Amps (2020), and Refinished Hardwood Floors (2020). Truly a Turn-Key Property in a Prime Location Just Move In and Enjoy! Buyer Has the Option to Assume the Existing Tenant, Equally Good for the Investor as well as the End-User. (id:60365)
Property Details
|
MLS® Number
|
X12254903 |
|
Property Type
|
Single Family |
|
Community Name
|
Southam |
|
EquipmentType
|
Water Heater |
|
ParkingSpaceTotal
|
3 |
|
RentalEquipmentType
|
Water Heater |
Building
|
BathroomTotal
|
3 |
|
BedroomsAboveGround
|
4 |
|
BedroomsBelowGround
|
2 |
|
BedroomsTotal
|
6 |
|
BasementFeatures
|
Apartment In Basement, Separate Entrance |
|
BasementType
|
N/a |
|
ConstructionStyleAttachment
|
Detached |
|
CoolingType
|
Central Air Conditioning |
|
ExteriorFinish
|
Brick, Aluminum Siding |
|
FlooringType
|
Laminate, Hardwood |
|
FoundationType
|
Block |
|
HeatingFuel
|
Natural Gas |
|
HeatingType
|
Forced Air |
|
StoriesTotal
|
2 |
|
SizeInterior
|
1100 - 1500 Sqft |
|
Type
|
House |
|
UtilityWater
|
Municipal Water |
Parking
Land
|
Acreage
|
No |
|
Sewer
|
Sanitary Sewer |
|
SizeDepth
|
95 Ft |
|
SizeFrontage
|
46 Ft |
|
SizeIrregular
|
46 X 95 Ft |
|
SizeTotalText
|
46 X 95 Ft |
Rooms
| Level |
Type |
Length |
Width |
Dimensions |
|
Second Level |
Bedroom 2 |
3.47 m |
3.95 m |
3.47 m x 3.95 m |
|
Second Level |
Bedroom 3 |
4.3 m |
3.44 m |
4.3 m x 3.44 m |
|
Second Level |
Bedroom 4 |
3.18 m |
2.28 m |
3.18 m x 2.28 m |
|
Lower Level |
Bedroom 5 |
2.52 m |
3.06 m |
2.52 m x 3.06 m |
|
Ground Level |
Primary Bedroom |
4.6 m |
3.95 m |
4.6 m x 3.95 m |
|
Ground Level |
Kitchen |
4.13 m |
3.17 m |
4.13 m x 3.17 m |
|
Ground Level |
Living Room |
5.75 m |
3.17 m |
5.75 m x 3.17 m |
|
Ground Level |
Dining Room |
5.75 m |
3.17 m |
5.75 m x 3.17 m |
https://www.realtor.ca/real-estate/28542418/87-west-5th-street-hamilton-southam-southam

