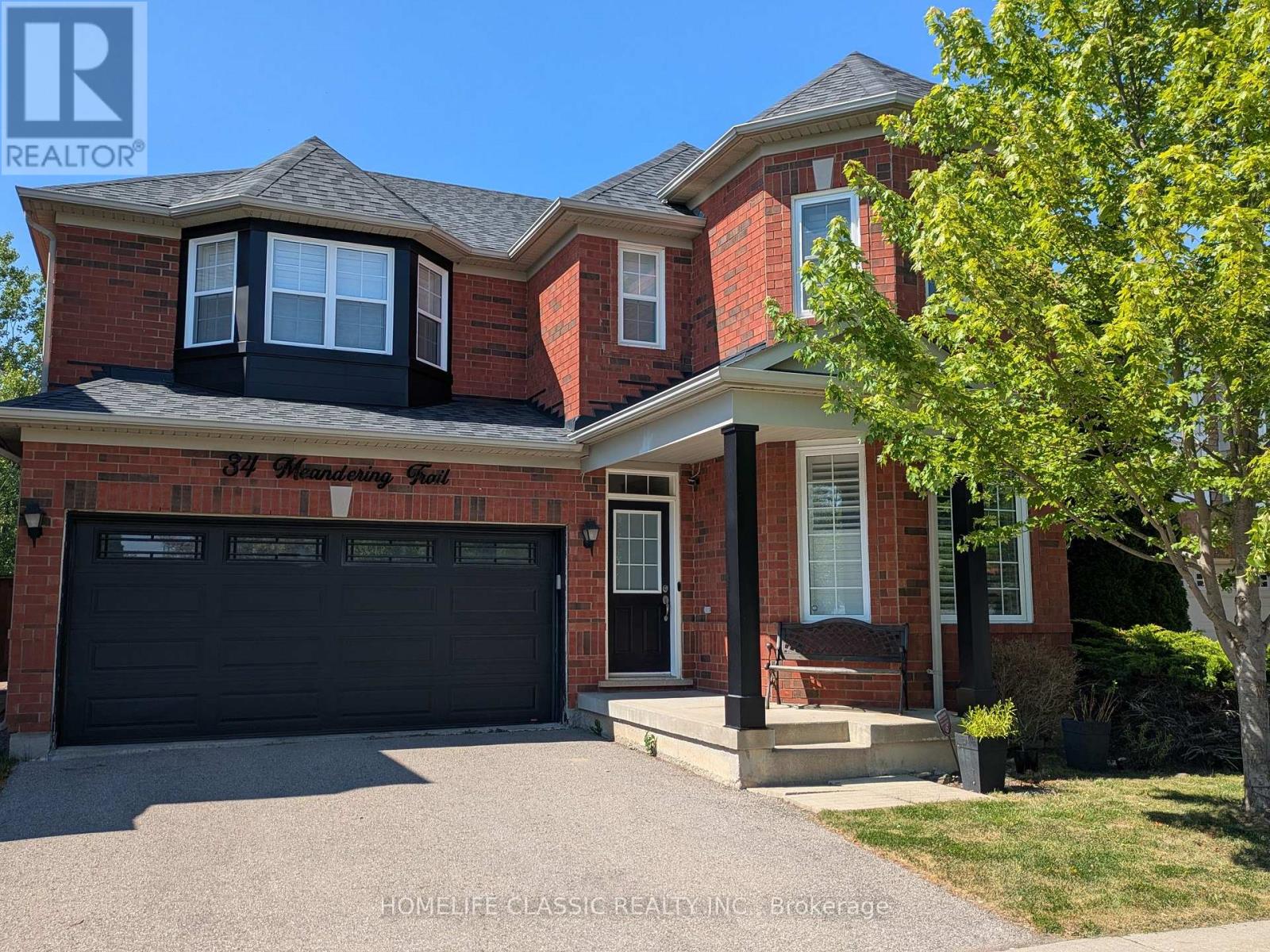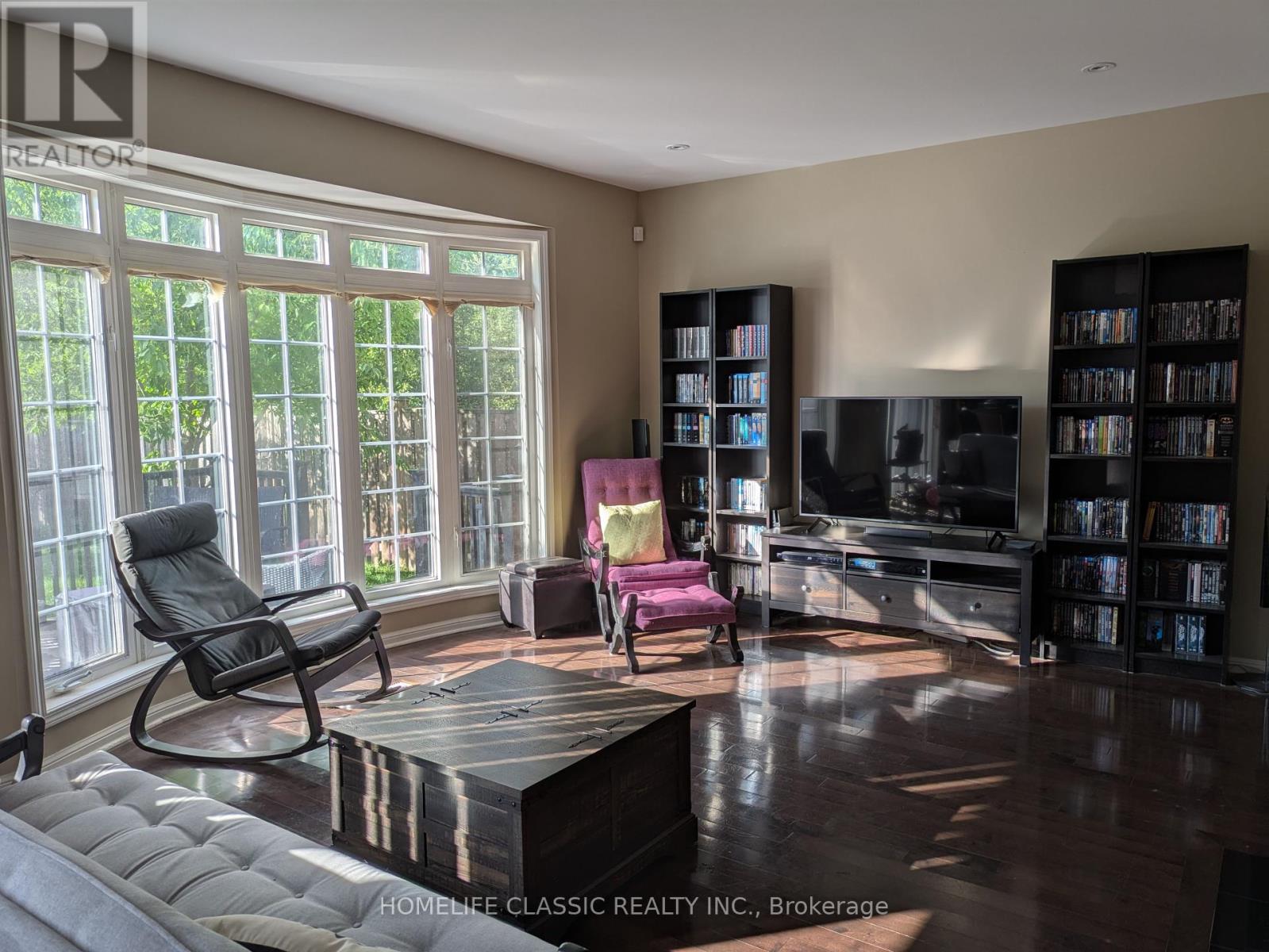34 Meandering Trail Toronto, Ontario M1B 6E8
$1,450,000
Fantastic Opportunity to Live Right on the Rouge in a Sought-After Neighbourhood! Modern, Open-Concept Main Floor With 9 Ft Ceilings and 2-Sided Fireplace. Large Windows Fill the House with Natural Light. Large Bedrooms Including Huge Primary Bedroom with His/Her Walk-In Closets, Ensuite with His/Her Sinks, Glass Shower and Soaker Tub. Large Private Backyard on the Rouge with Spacious Deck. Rec Room and Office in Basement Extend Your Living Space While Still Providing Lots of Storage. Close to Rouge Urban National Park, Toronto Zoo, Schools, Transit, 401. (id:60365)
Property Details
| MLS® Number | E12254676 |
| Property Type | Single Family |
| Community Name | Rouge E11 |
| AmenitiesNearBy | Park, Schools |
| CommunityFeatures | Community Centre |
| Features | Wooded Area, Conservation/green Belt |
| ParkingSpaceTotal | 4 |
Building
| BathroomTotal | 4 |
| BedroomsAboveGround | 4 |
| BedroomsTotal | 4 |
| Amenities | Fireplace(s) |
| Appliances | Garage Door Opener Remote(s), Central Vacuum, Dishwasher, Dryer, Microwave, Alarm System, Stove, Washer, Window Coverings, Refrigerator |
| BasementDevelopment | Finished |
| BasementType | N/a (finished) |
| ConstructionStyleAttachment | Detached |
| CoolingType | Central Air Conditioning |
| ExteriorFinish | Brick |
| FireplacePresent | Yes |
| FlooringType | Ceramic, Hardwood, Carpeted |
| FoundationType | Concrete |
| HalfBathTotal | 1 |
| HeatingFuel | Natural Gas |
| HeatingType | Forced Air |
| StoriesTotal | 2 |
| SizeInterior | 2000 - 2500 Sqft |
| Type | House |
| UtilityWater | Municipal Water |
Parking
| Attached Garage | |
| Garage |
Land
| Acreage | No |
| FenceType | Fenced Yard |
| LandAmenities | Park, Schools |
| Sewer | Sanitary Sewer |
| SizeDepth | 117 Ft ,2 In |
| SizeFrontage | 40 Ft ,9 In |
| SizeIrregular | 40.8 X 117.2 Ft |
| SizeTotalText | 40.8 X 117.2 Ft |
Rooms
| Level | Type | Length | Width | Dimensions |
|---|---|---|---|---|
| Second Level | Primary Bedroom | 5.25 m | 3.94 m | 5.25 m x 3.94 m |
| Second Level | Bedroom 2 | 4.6 m | 3.6 m | 4.6 m x 3.6 m |
| Second Level | Bedroom 3 | 3.76 m | 3.34 m | 3.76 m x 3.34 m |
| Second Level | Bedroom 4 | 3.39 m | 3.34 m | 3.39 m x 3.34 m |
| Second Level | Laundry Room | 2.64 m | 1.6 m | 2.64 m x 1.6 m |
| Basement | Office | 3.8 m | 3.09 m | 3.8 m x 3.09 m |
| Basement | Recreational, Games Room | 9.97 m | 3.76 m | 9.97 m x 3.76 m |
| Main Level | Living Room | 4.83 m | 4.17 m | 4.83 m x 4.17 m |
| Main Level | Dining Room | 3.47 m | 3.35 m | 3.47 m x 3.35 m |
| Main Level | Kitchen | 5.29 m | 3.6 m | 5.29 m x 3.6 m |
| Main Level | Family Room | 4.06 m | 3.34 m | 4.06 m x 3.34 m |
https://www.realtor.ca/real-estate/28541684/34-meandering-trail-toronto-rouge-rouge-e11
Paul David Joblin
Salesperson
1600 Steeles Ave W#36
Concord, Ontario L4K 4M2



















