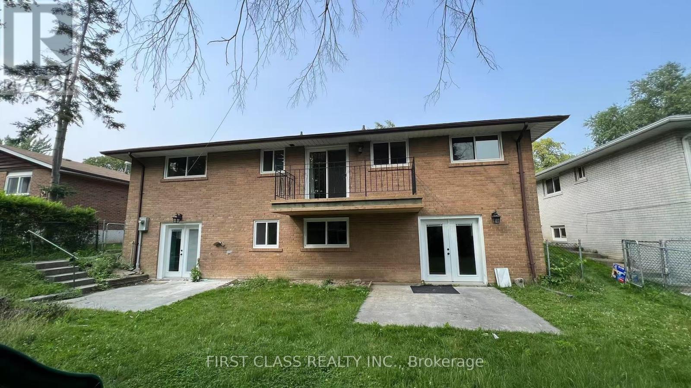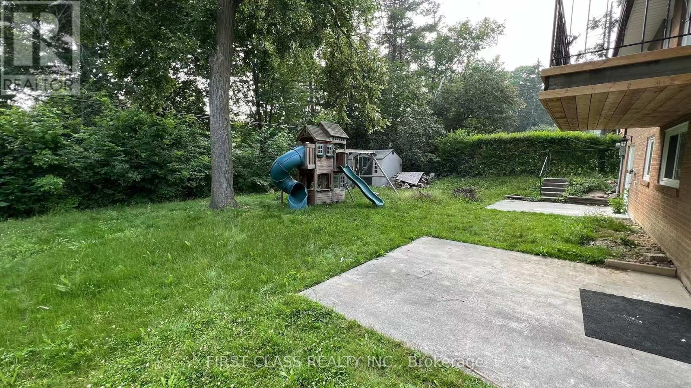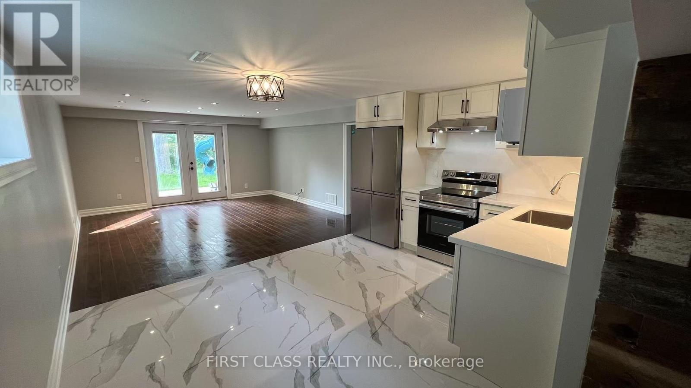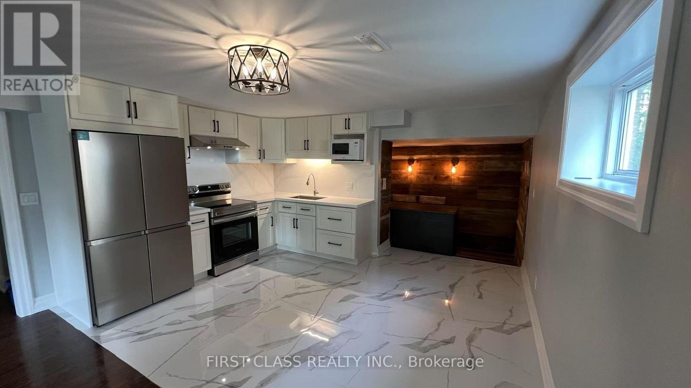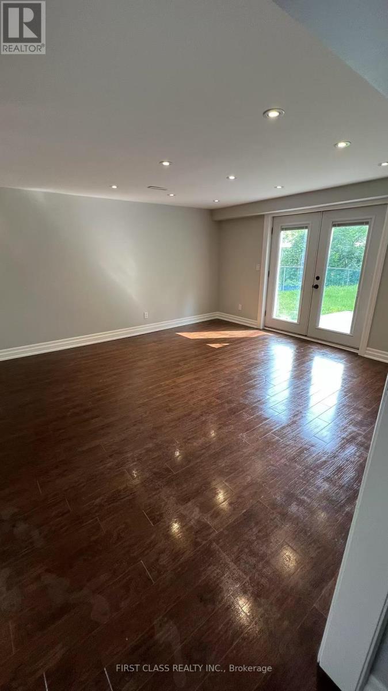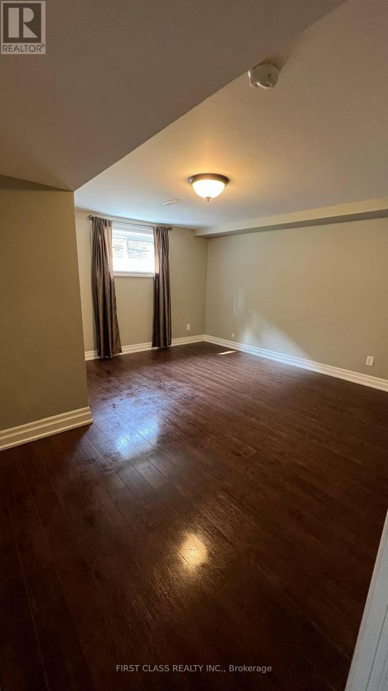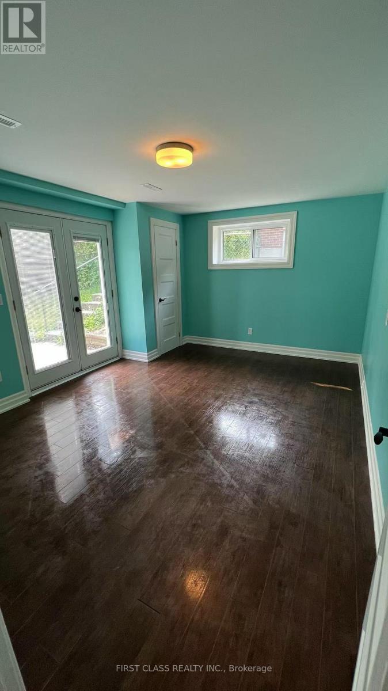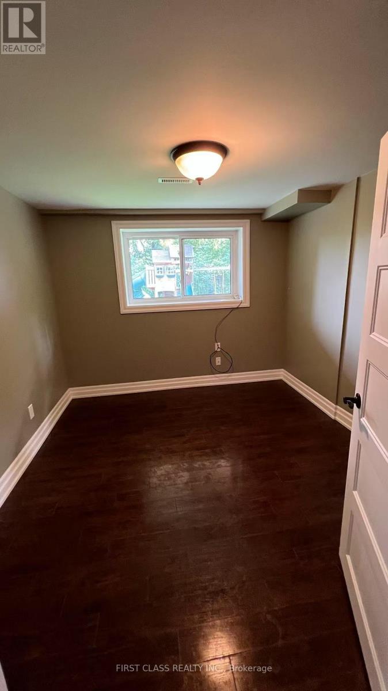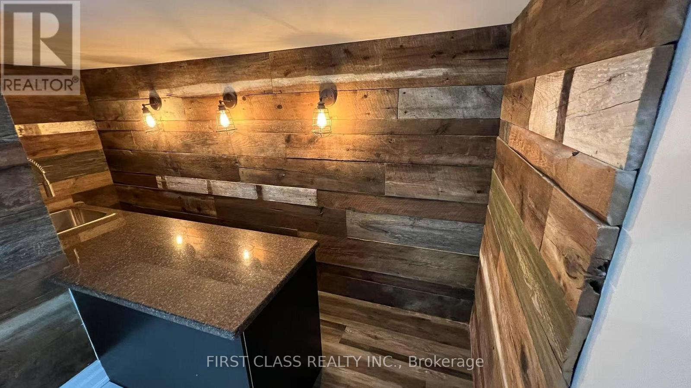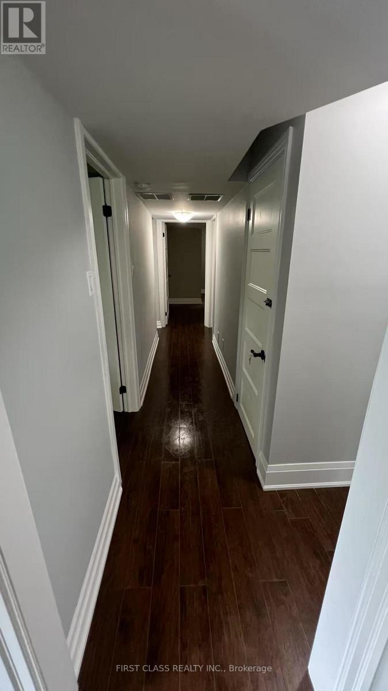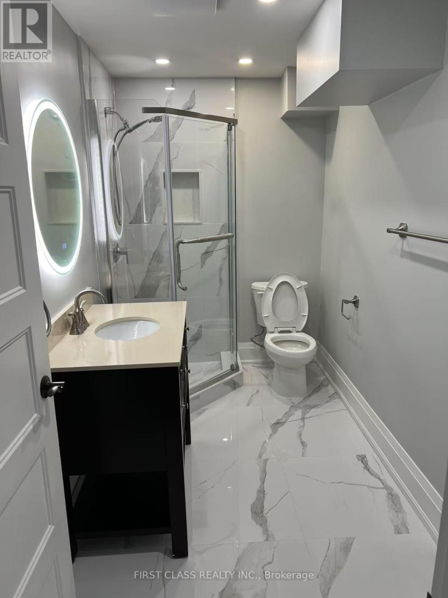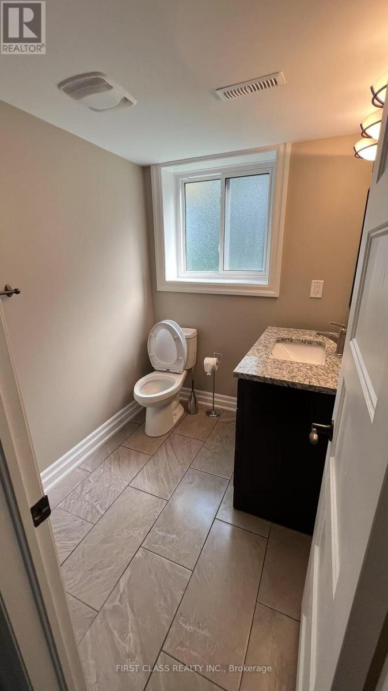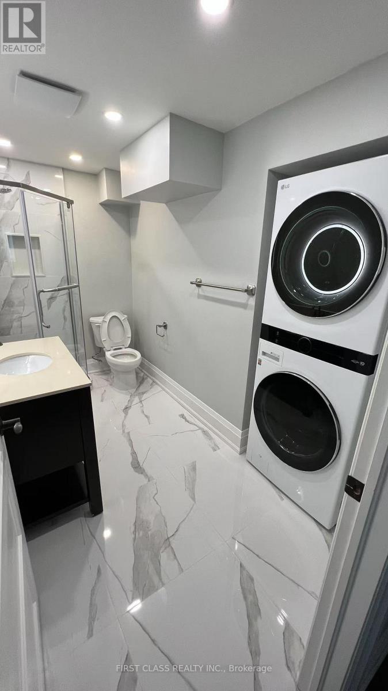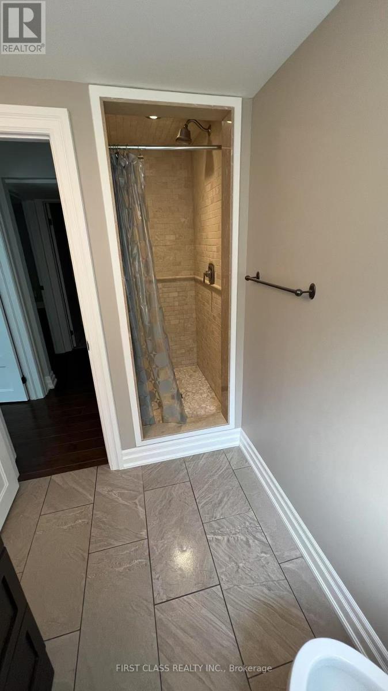Lower - 3082 Lindenlea Drive Mississauga, Ontario L5C 2C2
$2,800 Monthly
The Perfect Home in the heart of Mississauga. This walkout basement has just done A Fantastic Renovation, Offering You The Best Of Comfort And Convenience Nestled In A Highly Desirable Neighborhood. Minutes To university of Toronto, The woodlands secondary school, Erindale GO Station, Square One Shopping Centre, Central Erin Mills Mall, Creditvalley Hospital, Riverwood Park, Erindale Park. Step Inside To Discover This Bright Sun-filled Home With New Flooring And A Fresh Coat Of Paint That Exudes Modern Charm. Generous Size Kitchen W/ Plenty Of Storage Space, Eat-in Breakfast Area, Spacious Bedrooms Provide direct walk out to the backyard , Open Layout. Ample Parking Space, Quiet & Private Backyard Is Perfect For Enjoying Tranquil Moments. TENANT PAY 50% utilities. (id:60365)
Property Details
| MLS® Number | W12254192 |
| Property Type | Single Family |
| Community Name | Erindale |
| Features | Sump Pump |
| ParkingSpaceTotal | 2 |
Building
| BathroomTotal | 2 |
| BedroomsAboveGround | 3 |
| BedroomsTotal | 3 |
| Appliances | Garage Door Opener Remote(s), Water Heater |
| ArchitecturalStyle | Bungalow |
| BasementDevelopment | Finished |
| BasementFeatures | Walk Out |
| BasementType | Full (finished) |
| ConstructionStyleAttachment | Detached |
| CoolingType | Central Air Conditioning |
| ExteriorFinish | Brick |
| FoundationType | Concrete |
| HeatingFuel | Natural Gas |
| HeatingType | Forced Air |
| StoriesTotal | 1 |
| SizeInterior | 1100 - 1500 Sqft |
| Type | House |
| UtilityWater | Municipal Water |
Parking
| Attached Garage | |
| No Garage |
Land
| Acreage | No |
| Sewer | Sanitary Sewer |
| SizeDepth | 125 Ft |
| SizeFrontage | 60 Ft |
| SizeIrregular | 60 X 125 Ft |
| SizeTotalText | 60 X 125 Ft |
Rooms
| Level | Type | Length | Width | Dimensions |
|---|---|---|---|---|
| Lower Level | Bedroom | 3.3 m | 2.87 m | 3.3 m x 2.87 m |
| Lower Level | Bedroom 2 | 4.33 m | 4.3 m | 4.33 m x 4.3 m |
| Lower Level | Bedroom 3 | 4.3 m | 3.32 m | 4.3 m x 3.32 m |
| Lower Level | Family Room | 4.36 m | 3.9 m | 4.36 m x 3.9 m |
| Lower Level | Kitchen | 4.36 m | 3.9 m | 4.36 m x 3.9 m |
https://www.realtor.ca/real-estate/28540738/lower-3082-lindenlea-drive-mississauga-erindale-erindale
Ethan Zhu
Salesperson
7481 Woodbine Ave #203
Markham, Ontario L3R 2W1

