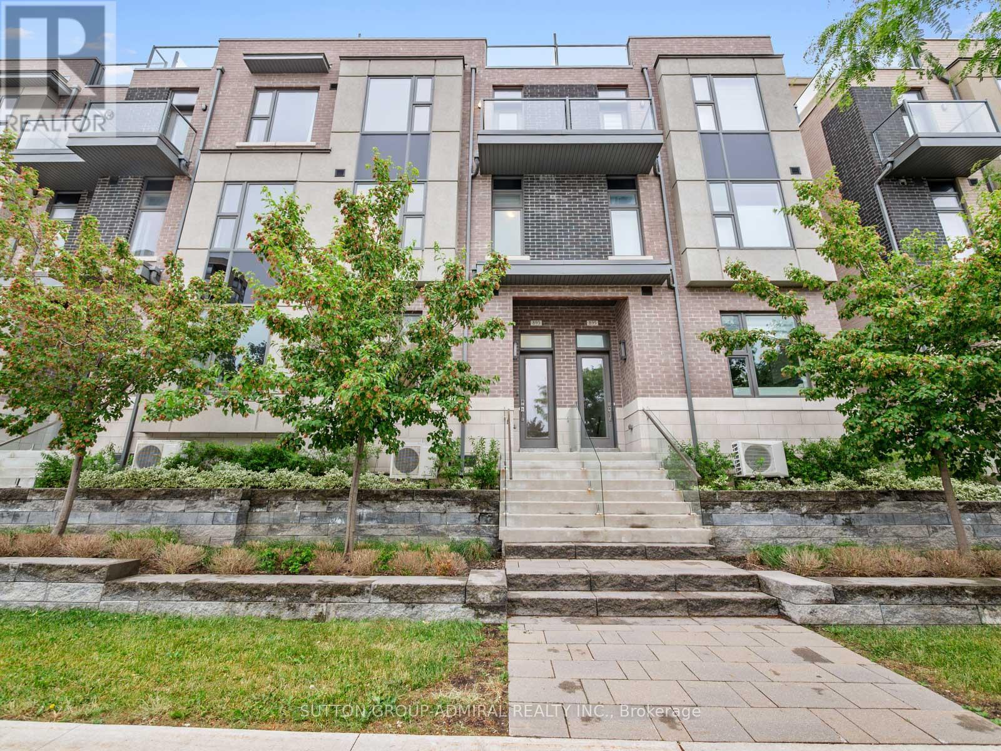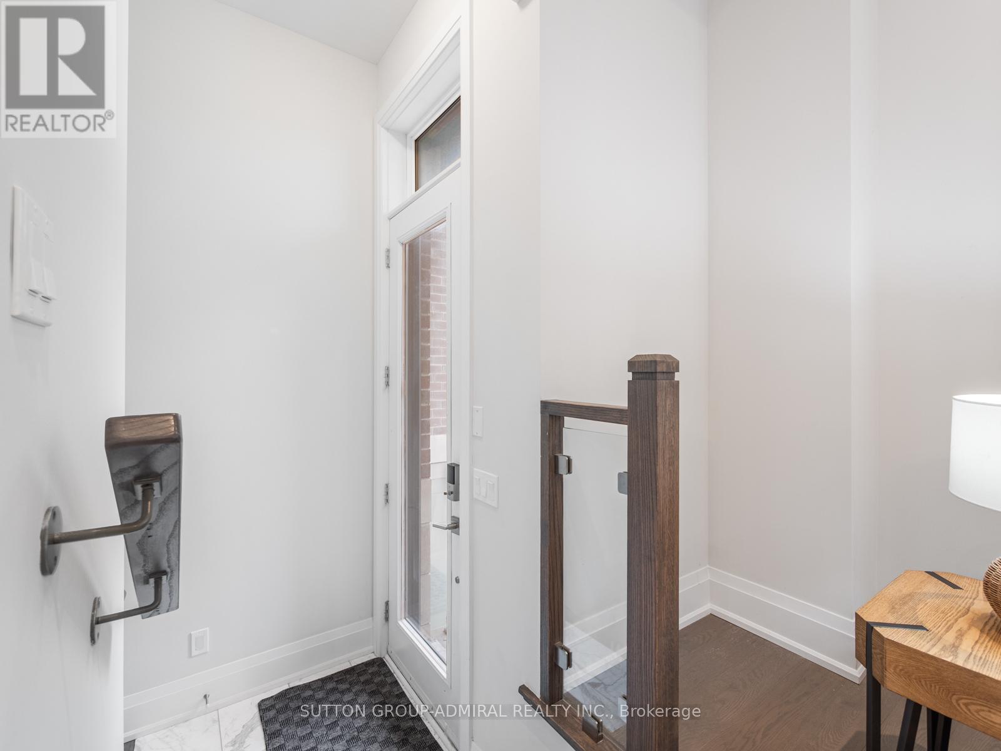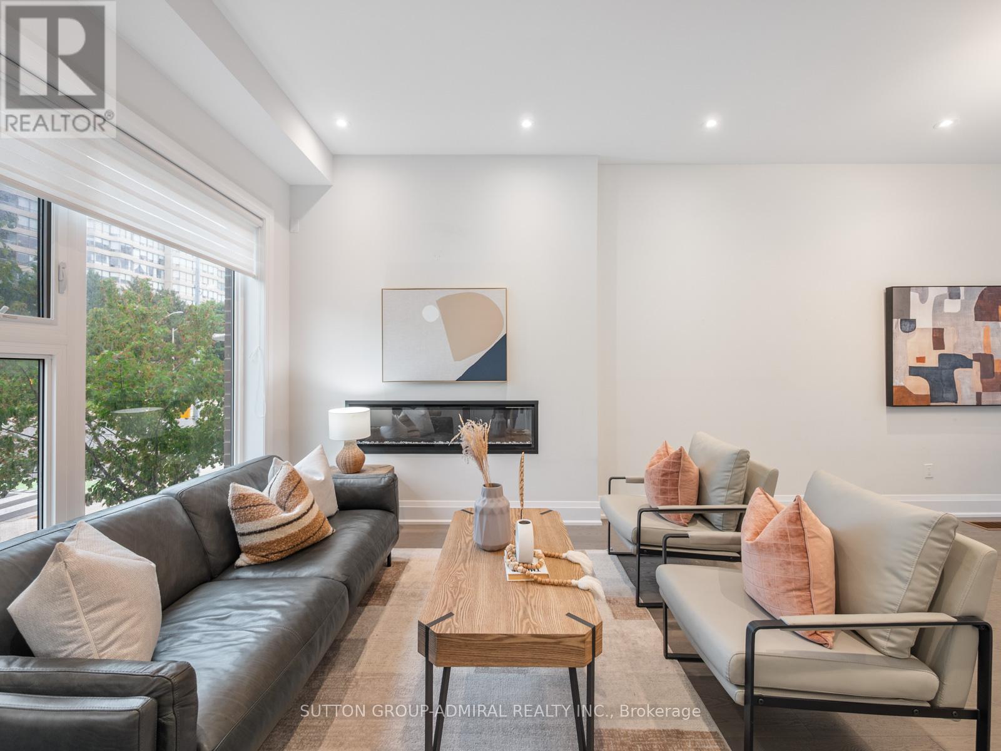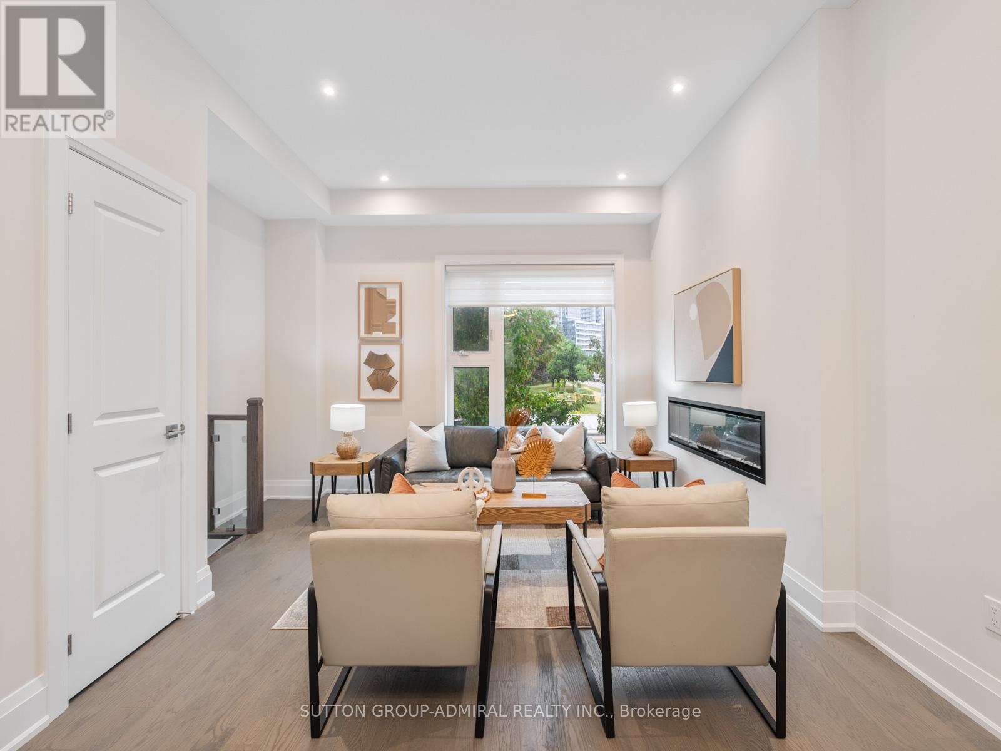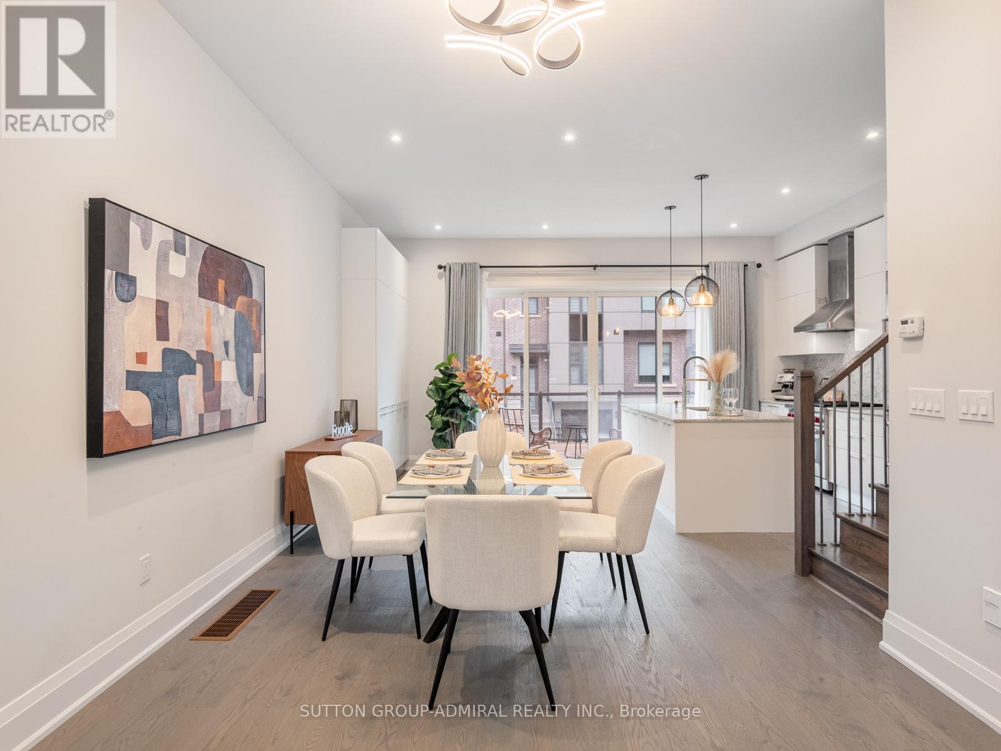893 Clark Avenue W Vaughan, Ontario L4J 0K6
$1,090,000Maintenance, Parcel of Tied Land
$211.88 Monthly
Maintenance, Parcel of Tied Land
$211.88 MonthlyNestled in Vaughan's Brownridge community is 893 Clark Avenue West, a showpiece 3-storey freehold townhome that delivers contemporary design, smart functionality, and an unbeatable location. Offering 3 spacious bedrooms and 3 bathrooms, this home seamlessly blends style and space with it's sun-filled layout, wide-plank hardwood flooring, and upgraded finishes throughout. The elegant main level features an open-concept living and dining space with a sleek fireplace, perfect for entertaining or relaxing. The gourmet kitchen is outfitted with quartz countertops, a large centre island with storage, double sink, built-in oven and built-in dishwasher, stainless steel appliances, additional storage space and sliding doors leading to a private deck above the garage. Upstairs, the second floor offers a generous primary bedroom complete with a walk-in closet and spa-like primary 6pc ensuite showcasing a freestanding tub, frameless glass shower, and double sinks, offering a true retreat. Additional bedroom that can be used as a flex space for a home office or guest room. The third-floor bedrooms are complete with walk-in closets and a shared semi-ensuite with dual vanities, while one bedroom opens to a serene balcony overlooking the lush neighbourhood. The top level leads to a private rooftop terrace with skyline views, ideal for entertaining or unwinding. A finished lower-level flex space is perfect for an additional home office or gym and includes ensuite laundry and storage. With direct access to the 2 car garage, 2 additional covered parking spaces, and modern glass stair railings, every inch of this home has been thoughtfully designed. Located steps from Promenade Mall, top-rated schools, transit, and parks, this is refined townhome living in one of Vaughan's most walkable and vibrant neighbourhoods.This is the one you've been waiting for - stylish, spacious, and perfectly located. (id:60365)
Property Details
| MLS® Number | N12253703 |
| Property Type | Single Family |
| Community Name | Brownridge |
| AmenitiesNearBy | Park, Place Of Worship, Public Transit, Schools |
| CommunityFeatures | Community Centre |
| EquipmentType | Water Heater |
| Features | Flat Site, Carpet Free |
| ParkingSpaceTotal | 4 |
| RentalEquipmentType | Water Heater |
| Structure | Deck, Porch |
| ViewType | City View |
Building
| BathroomTotal | 3 |
| BedroomsAboveGround | 3 |
| BedroomsTotal | 3 |
| Amenities | Fireplace(s) |
| Appliances | Garage Door Opener Remote(s), Central Vacuum, All, Dishwasher, Dryer, Garage Door Opener, Stove, Washer, Window Coverings, Refrigerator |
| BasementDevelopment | Finished |
| BasementType | N/a (finished) |
| ConstructionStyleAttachment | Attached |
| CoolingType | Central Air Conditioning |
| ExteriorFinish | Brick, Stone |
| FireProtection | Alarm System, Smoke Detectors |
| FireplacePresent | Yes |
| FireplaceTotal | 1 |
| FlooringType | Hardwood, Tile |
| FoundationType | Concrete |
| HalfBathTotal | 1 |
| HeatingFuel | Natural Gas |
| HeatingType | Forced Air |
| StoriesTotal | 3 |
| SizeInterior | 2000 - 2500 Sqft |
| Type | Row / Townhouse |
| UtilityWater | Municipal Water |
Parking
| Garage |
Land
| Acreage | No |
| LandAmenities | Park, Place Of Worship, Public Transit, Schools |
| LandscapeFeatures | Landscaped |
| Sewer | Sanitary Sewer |
| SizeDepth | 71 Ft |
| SizeFrontage | 19 Ft ,4 In |
| SizeIrregular | 19.4 X 71 Ft |
| SizeTotalText | 19.4 X 71 Ft|under 1/2 Acre |
Rooms
| Level | Type | Length | Width | Dimensions |
|---|---|---|---|---|
| Second Level | Primary Bedroom | 5.66 m | 4.42 m | 5.66 m x 4.42 m |
| Second Level | Bathroom | 3.15 m | 2.95 m | 3.15 m x 2.95 m |
| Second Level | Office | 2.29 m | 2.51 m | 2.29 m x 2.51 m |
| Third Level | Bathroom | 2.36 m | 1.5 m | 2.36 m x 1.5 m |
| Third Level | Bedroom 3 | 5.66 m | 4.42 m | 5.66 m x 4.42 m |
| Third Level | Bedroom 4 | 5.66 m | 3.15 m | 5.66 m x 3.15 m |
| Basement | Recreational, Games Room | 4.27 m | 3.02 m | 4.27 m x 3.02 m |
| Main Level | Living Room | 4.11 m | 3.33 m | 4.11 m x 3.33 m |
| Main Level | Dining Room | 3.48 m | 3.3 m | 3.48 m x 3.3 m |
| Main Level | Kitchen | 5.61 m | 3.94 m | 5.61 m x 3.94 m |
| Main Level | Eating Area | 5.61 m | 3.94 m | 5.61 m x 3.94 m |
| Main Level | Bathroom | 0.84 m | 2.01 m | 0.84 m x 2.01 m |
https://www.realtor.ca/real-estate/28539417/893-clark-avenue-w-vaughan-brownridge-brownridge
David Elfassy
Broker
1206 Centre Street
Thornhill, Ontario L4J 3M9
Sean Millar
Salesperson
1206 Centre Street
Thornhill, Ontario L4J 3M9

