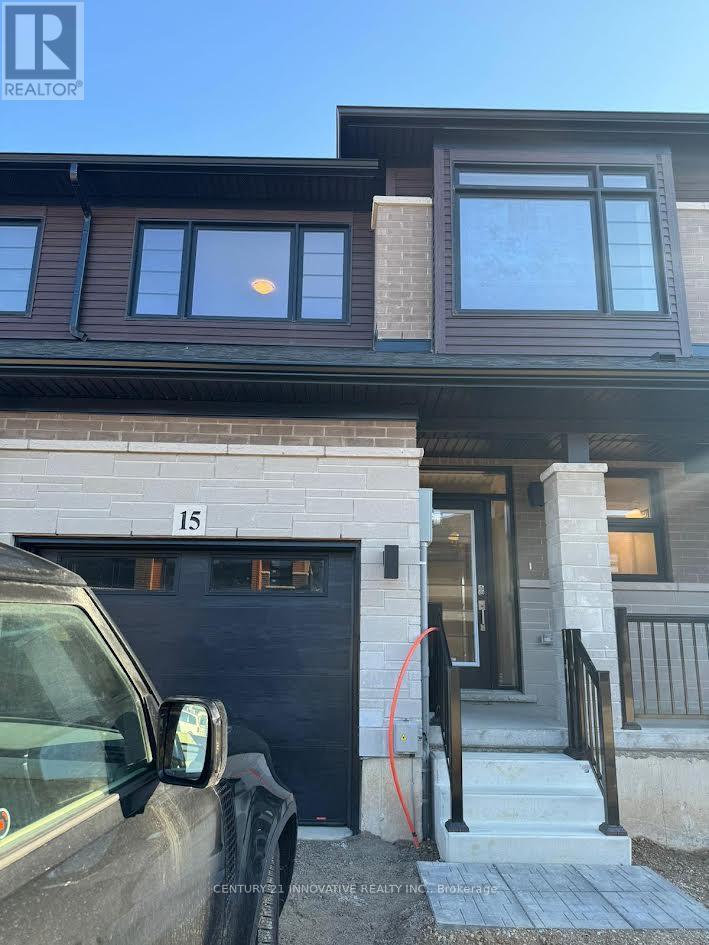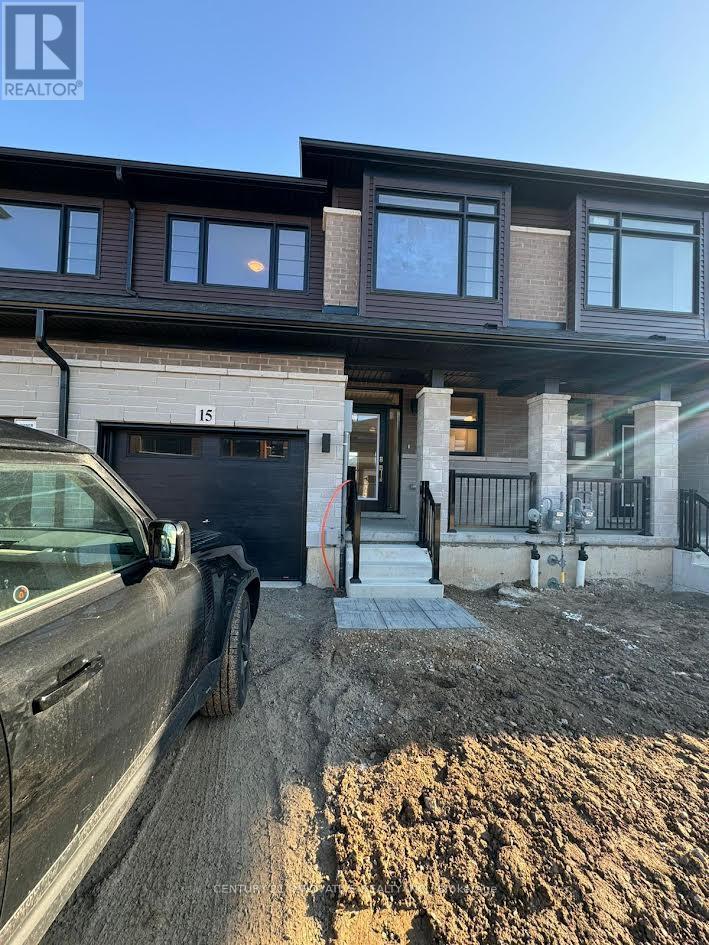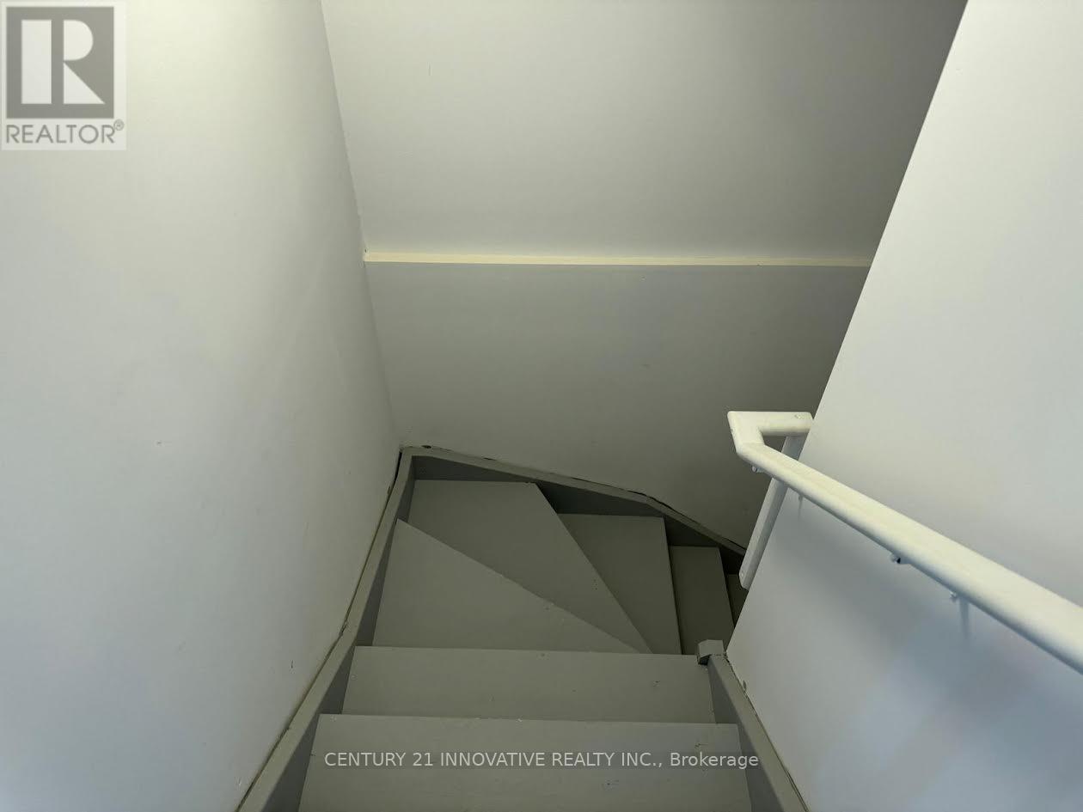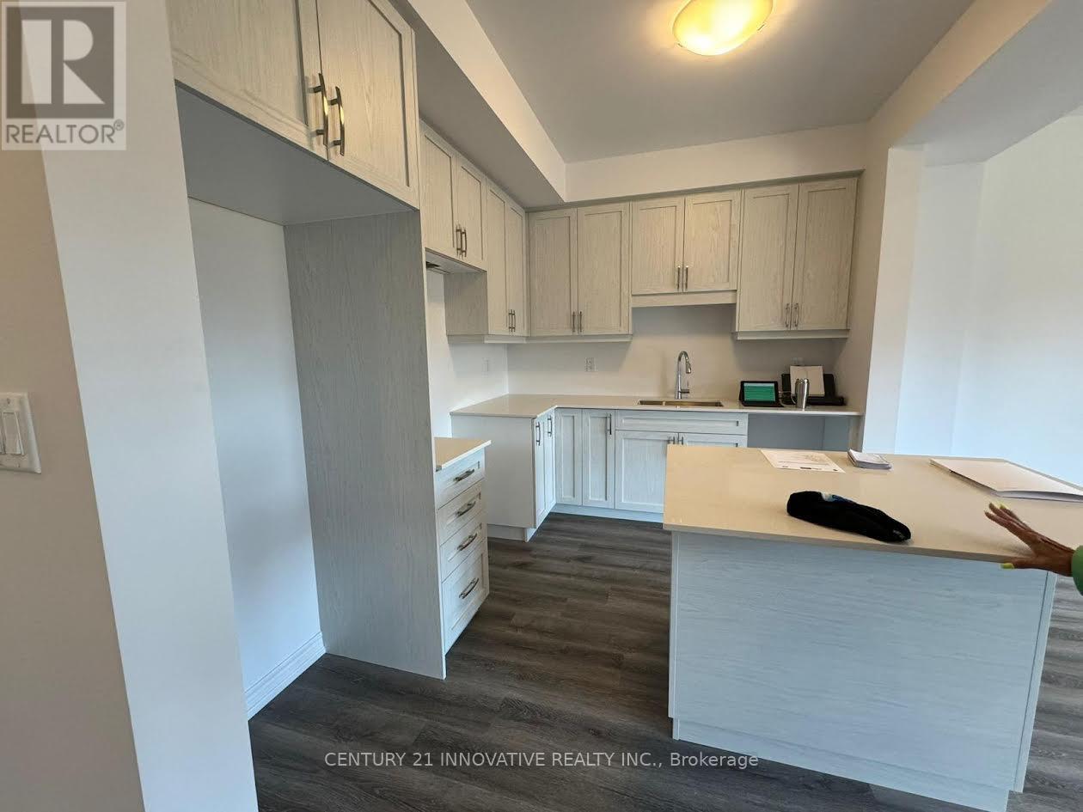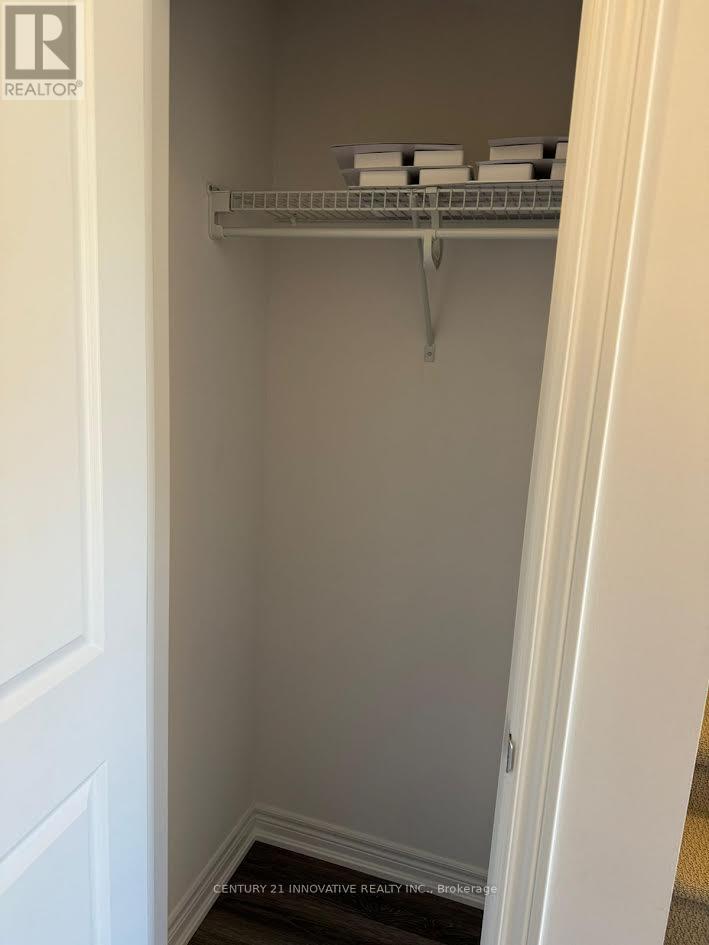15 - 448 Blackburn Drive Brantford, Ontario N3T 0X2
$749,000
Welcome to a modern and beautiful Townhouse located in a highly desirable community in Blackburn Drive! This one year old Townhome offers 3 Bedrooms, 2.5 washrooms and a tastefully upgraded open concept living, dining and kitchen area. Spacious open concept main floor with Eat-In Kitchen and lots of natural light and large windows throughout the unit. Close to Schools, Parks & The Beautiful Brant River. Stainless steel appliances. Washer & dryer on 2nd floor. Don't miss the opportunity of owning this beautiful home!!! (id:60365)
Property Details
| MLS® Number | X12253741 |
| Property Type | Single Family |
| EquipmentType | Water Heater, Water Heater - Tankless |
| ParkingSpaceTotal | 2 |
| RentalEquipmentType | Water Heater, Water Heater - Tankless |
Building
| BathroomTotal | 3 |
| BedroomsAboveGround | 3 |
| BedroomsTotal | 3 |
| Appliances | Dishwasher, Dryer, Garage Door Opener, Stove, Washer, Refrigerator |
| BasementDevelopment | Unfinished |
| BasementType | N/a (unfinished) |
| ConstructionStyleAttachment | Attached |
| CoolingType | Central Air Conditioning |
| ExteriorFinish | Brick |
| FlooringType | Vinyl |
| FoundationType | Concrete |
| HalfBathTotal | 1 |
| HeatingFuel | Natural Gas |
| HeatingType | Forced Air |
| StoriesTotal | 2 |
| SizeInterior | 1500 - 2000 Sqft |
| Type | Row / Townhouse |
| UtilityWater | Municipal Water |
Parking
| Attached Garage | |
| Garage |
Land
| Acreage | No |
| Sewer | Sanitary Sewer |
| SizeDepth | 83 Ft ,7 In |
| SizeFrontage | 23 Ft |
| SizeIrregular | 23 X 83.6 Ft |
| SizeTotalText | 23 X 83.6 Ft|under 1/2 Acre |
Rooms
| Level | Type | Length | Width | Dimensions |
|---|---|---|---|---|
| Second Level | Primary Bedroom | Measurements not available | ||
| Second Level | Bedroom 2 | Measurements not available | ||
| Second Level | Bedroom 3 | Measurements not available | ||
| Second Level | Laundry Room | Measurements not available | ||
| Main Level | Living Room | Measurements not available | ||
| Main Level | Kitchen | Measurements not available | ||
| Main Level | Dining Room | Measurements not available |
https://www.realtor.ca/real-estate/28539472/15-448-blackburn-drive-brantford
Jude R Gnanendran
Salesperson
2855 Markham Rd #300
Toronto, Ontario M1X 0C3
Marisa Pathmanathan
Salesperson
2855 Markham Rd #300
Toronto, Ontario M1X 0C3

