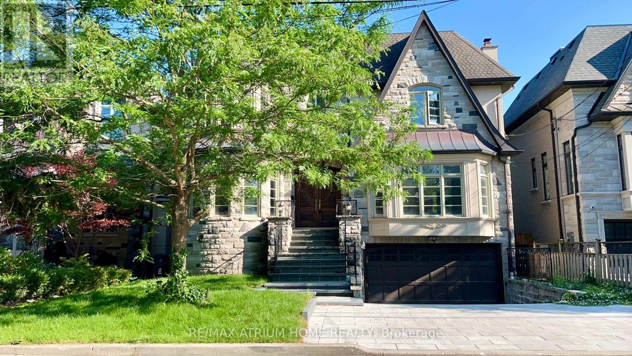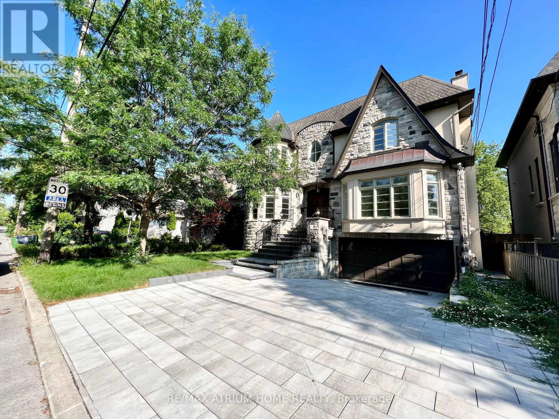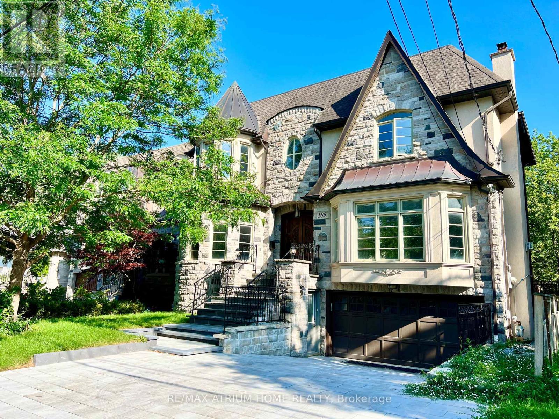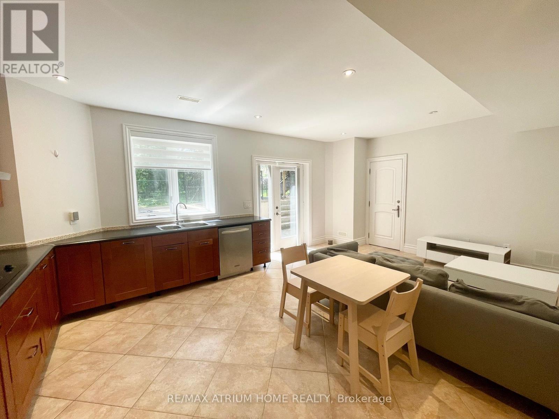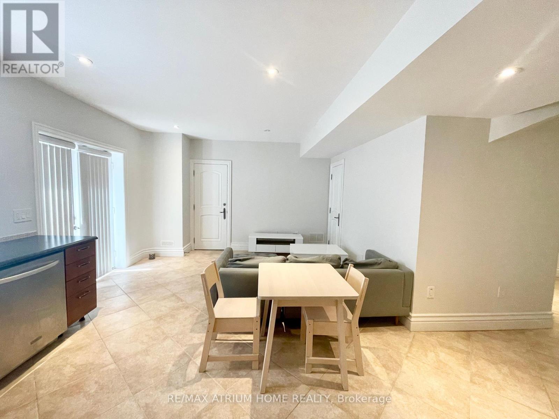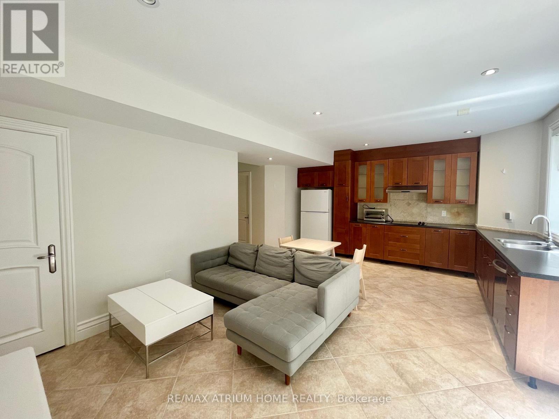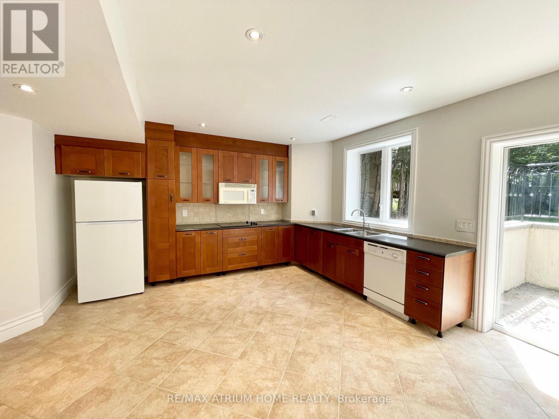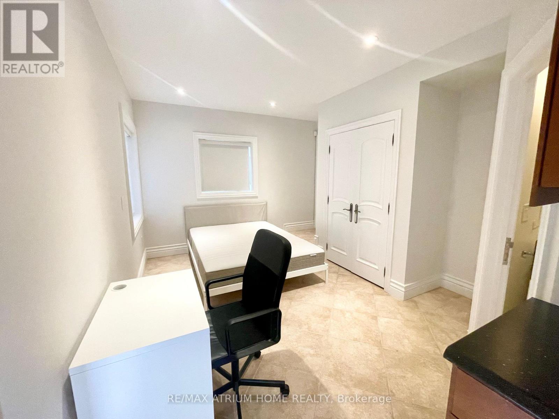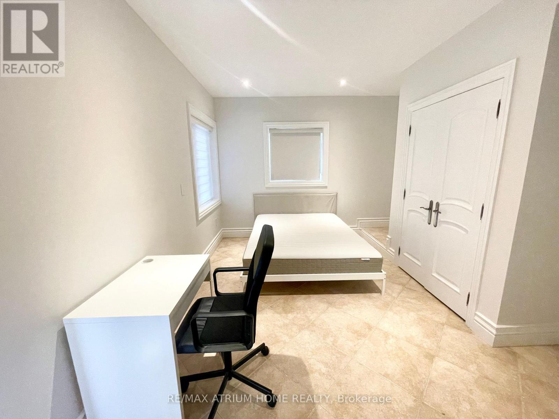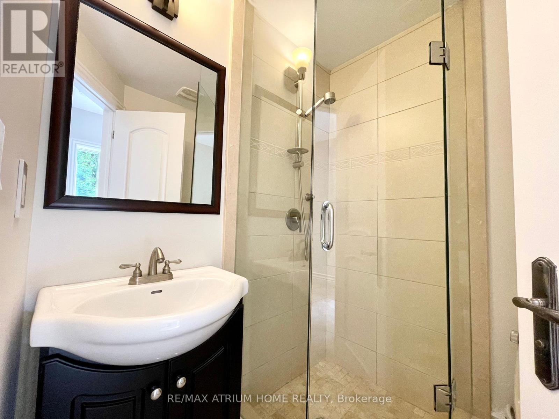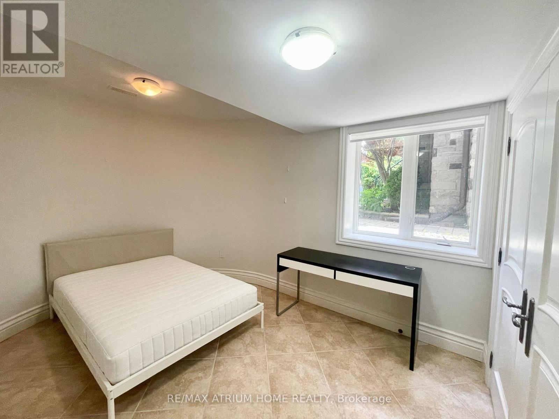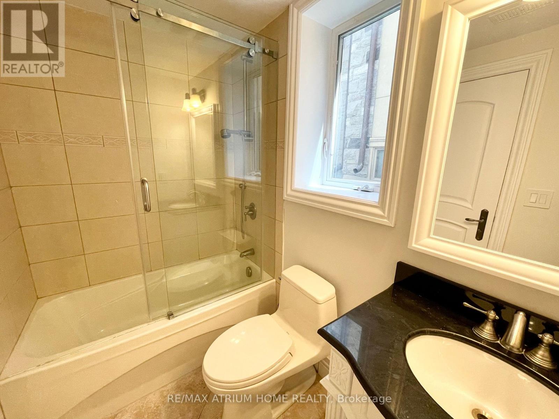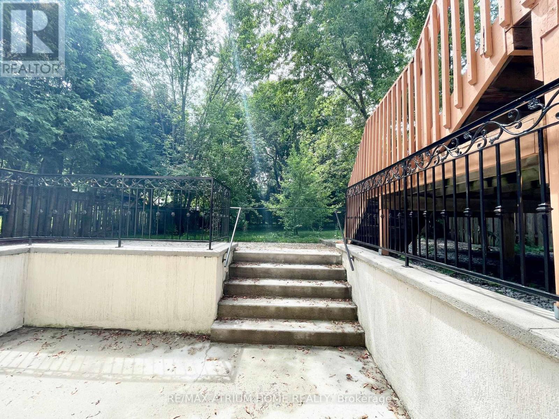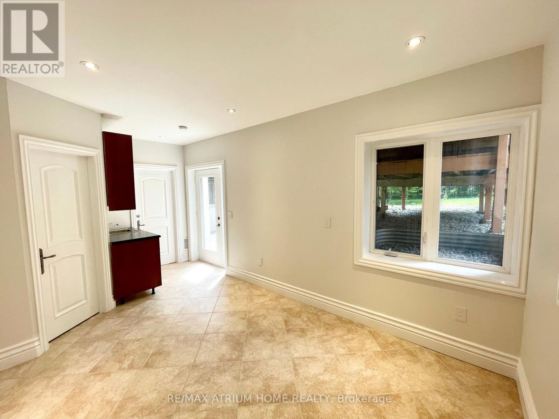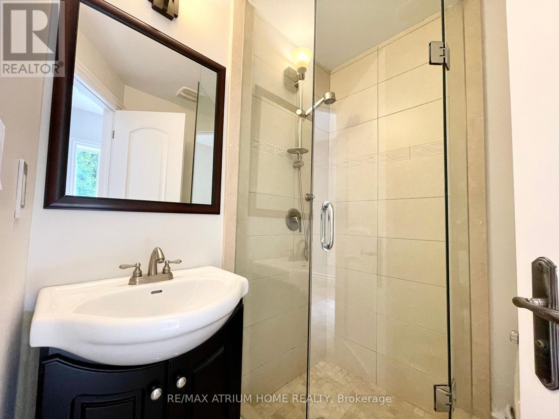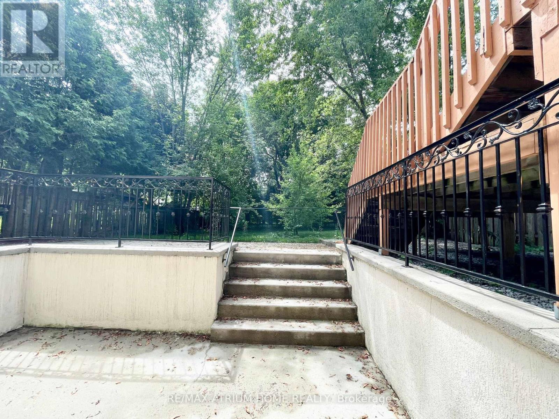185 Parkview Avenue Toronto, Ontario M2N 3Y9
2 Bedroom
2 Bathroom
1100 - 1500 sqft
Central Air Conditioning
Forced Air
$2,800 Monthly
Welcome To 2 Bedroom With 2 Washer Room In High Demand Willowdale East . Excellent Location, Tile Floor Throughout. Separate Entrance Basement Apartment with Walk Out To Backyard, Ensuite Laundry, Walk Out To Backyard. Steps To Hollywood Public School, Earl Haig Secondary School, Close To TTC Bus Stop, Subway Station , HWY 401, Ttc, Bayview Village Etc. (id:60365)
Property Details
| MLS® Number | C12254212 |
| Property Type | Single Family |
| Neigbourhood | East Willowdale |
| Community Name | Willowdale East |
| AmenitiesNearBy | Park, Public Transit |
| ParkingSpaceTotal | 1 |
Building
| BathroomTotal | 2 |
| BedroomsAboveGround | 2 |
| BedroomsTotal | 2 |
| Appliances | Dishwasher, Dryer, Furniture, Stove, Washer, Refrigerator |
| BasementDevelopment | Finished |
| BasementFeatures | Walk Out, Separate Entrance |
| BasementType | N/a (finished), N/a |
| ConstructionStyleAttachment | Detached |
| CoolingType | Central Air Conditioning |
| ExteriorFinish | Stone |
| FlooringType | Tile |
| HeatingFuel | Natural Gas |
| HeatingType | Forced Air |
| StoriesTotal | 2 |
| SizeInterior | 1100 - 1500 Sqft |
| Type | House |
| UtilityWater | Municipal Water |
Parking
| Garage |
Land
| Acreage | No |
| LandAmenities | Park, Public Transit |
| Sewer | Sanitary Sewer |
Rooms
| Level | Type | Length | Width | Dimensions |
|---|---|---|---|---|
| Lower Level | Living Room | 4.93 m | 6.7 m | 4.93 m x 6.7 m |
| Lower Level | Dining Room | 4.93 m | 6.7 m | 4.93 m x 6.7 m |
| Lower Level | Kitchen | 4.93 m | 6.7 m | 4.93 m x 6.7 m |
| Lower Level | Primary Bedroom | 3.5 m | 5.15 m | 3.5 m x 5.15 m |
| Lower Level | Bedroom 2 | 2.65 m | 5.73 m | 2.65 m x 5.73 m |
Utilities
| Cable | Available |
Daniel Tang
Broker
RE/MAX Atrium Home Realty
7100 Warden Ave #1a
Markham, Ontario L3R 8B5
7100 Warden Ave #1a
Markham, Ontario L3R 8B5

