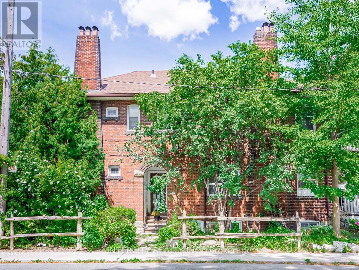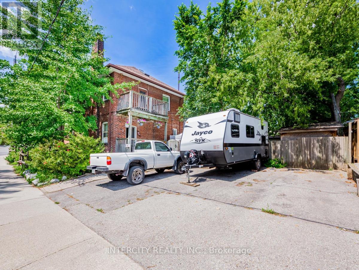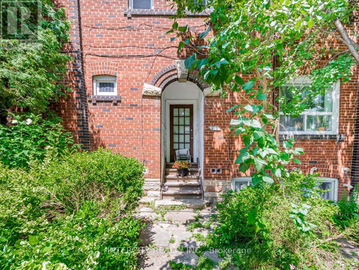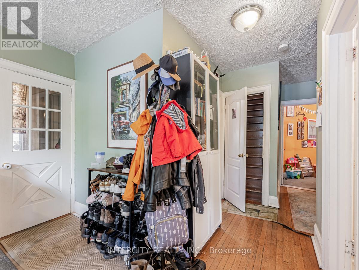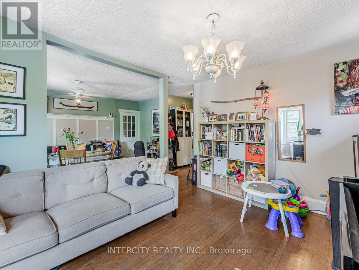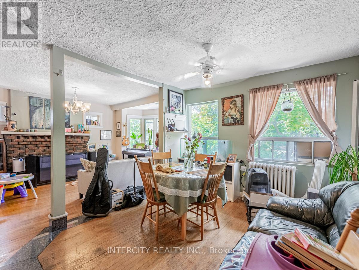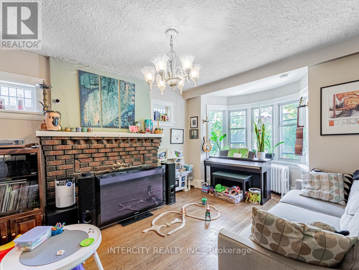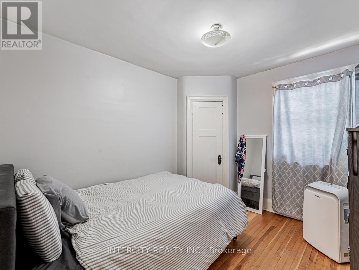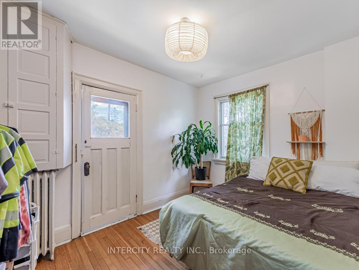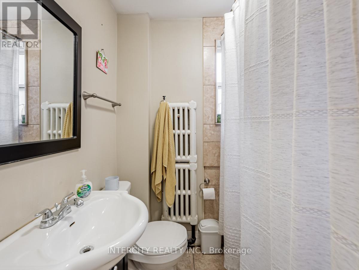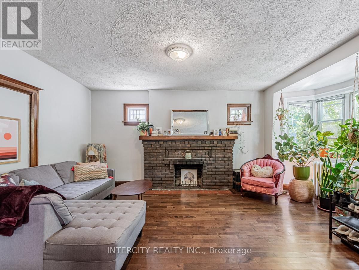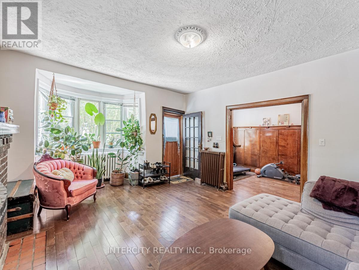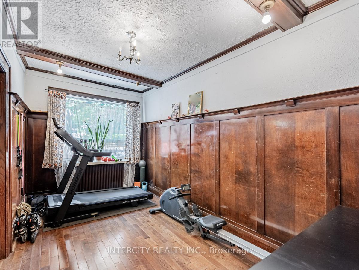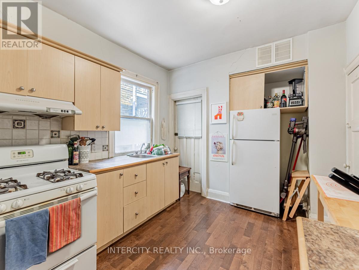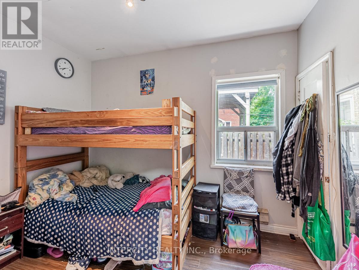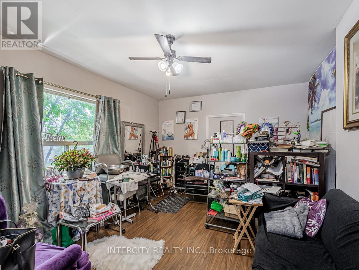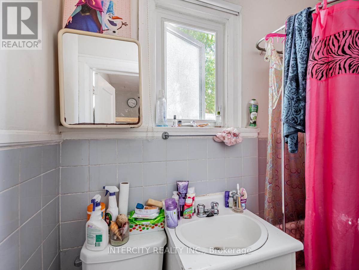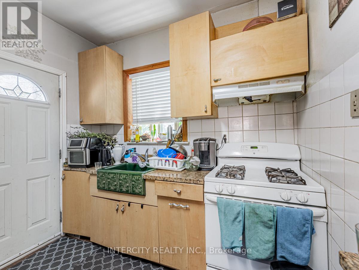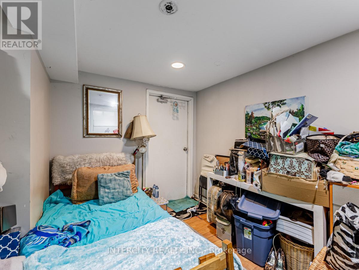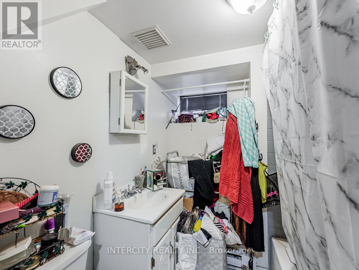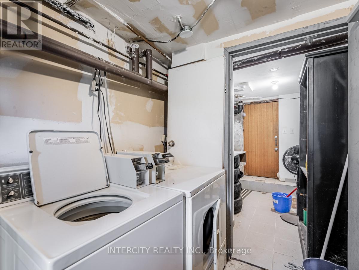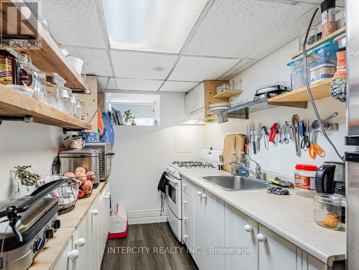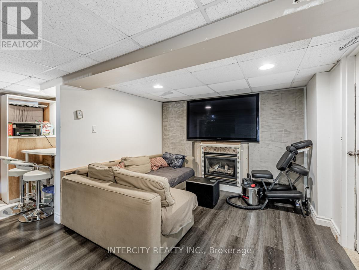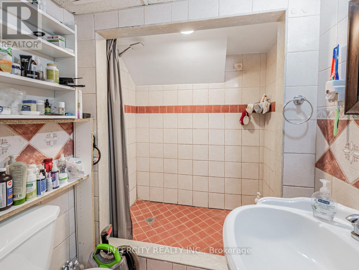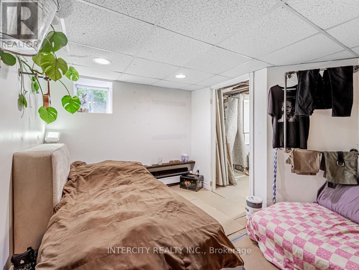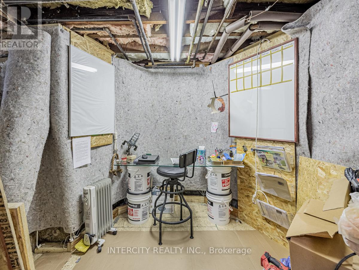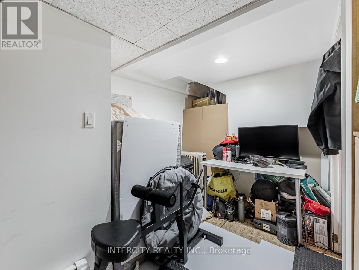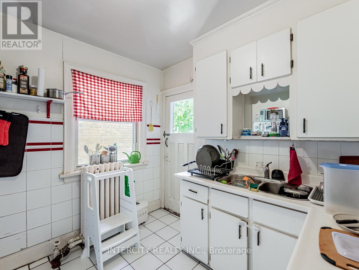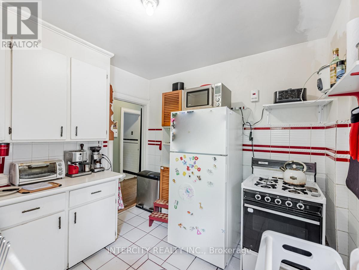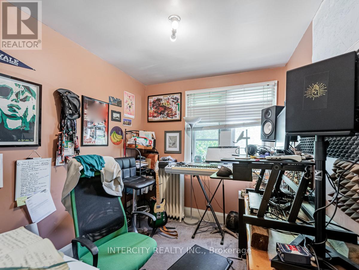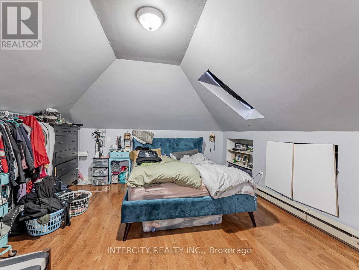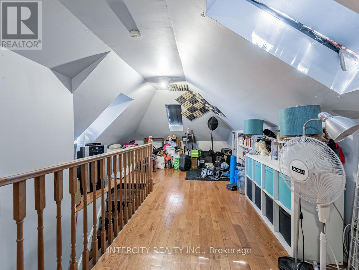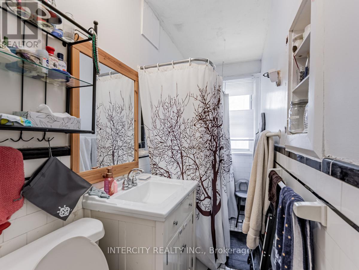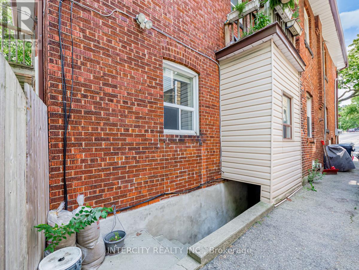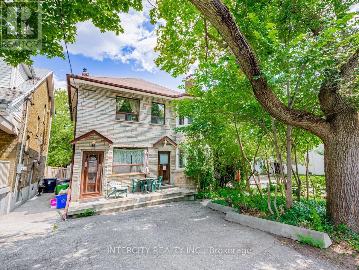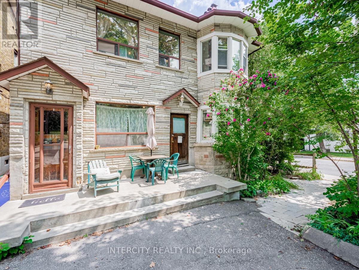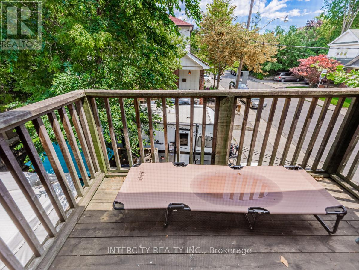111 Alberta Avenue Toronto, Ontario M6H 2S1
8 Bedroom
4 Bathroom
2000 - 2500 sqft
Fireplace
Hot Water Radiator Heat
$1,765,000
Great Investment Opportunity, Legal Triplex With Basement Apartment. 3 Municipal Addresses: 111 - 113 Alberta Ave. 276 Benson Ave. & Separate Entrances. 2 Separated Parking (Front & Rear Upto 5 Parking Spaces) Hardwood Floors Thru-Out With 3 Fireplace (Sold As Is Condition). Attached Room Size. (id:60365)
Property Details
| MLS® Number | C12252991 |
| Property Type | Multi-family |
| Community Name | Wychwood |
| AmenitiesNearBy | Park, Public Transit, Place Of Worship, Schools |
| EquipmentType | Water Heater |
| ParkingSpaceTotal | 5 |
| RentalEquipmentType | Water Heater |
Building
| BathroomTotal | 4 |
| BedroomsAboveGround | 8 |
| BedroomsTotal | 8 |
| Age | 51 To 99 Years |
| Appliances | Dryer, Stove, Refrigerator |
| BasementFeatures | Apartment In Basement |
| BasementType | N/a |
| ExteriorFinish | Brick |
| FireplacePresent | Yes |
| FlooringType | Hardwood, Laminate |
| FoundationType | Unknown |
| HeatingFuel | Natural Gas |
| HeatingType | Hot Water Radiator Heat |
| StoriesTotal | 2 |
| SizeInterior | 2000 - 2500 Sqft |
| Type | Triplex |
| UtilityWater | Municipal Water |
Parking
| No Garage |
Land
| Acreage | No |
| LandAmenities | Park, Public Transit, Place Of Worship, Schools |
| Sewer | Sanitary Sewer |
| SizeDepth | 108 Ft ,7 In |
| SizeFrontage | 30 Ft ,7 In |
| SizeIrregular | 30.6 X 108.6 Ft |
| SizeTotalText | 30.6 X 108.6 Ft |
Rooms
| Level | Type | Length | Width | Dimensions |
|---|---|---|---|---|
| Second Level | Bedroom 2 | 3.65 m | 2.65 m | 3.65 m x 2.65 m |
| Second Level | Bedroom 3 | 3.35 m | 2.65 m | 3.35 m x 2.65 m |
| Third Level | Bedroom 4 | 10.48 m | 4.26 m | 10.48 m x 4.26 m |
| Main Level | Living Room | 5.98 m | 4.2 m | 5.98 m x 4.2 m |
| Main Level | Dining Room | 4.4 m | 2.62 m | 4.4 m x 2.62 m |
| Main Level | Kitchen | 3.75 m | 2.86 m | 3.75 m x 2.86 m |
| Upper Level | Bedroom 2 | 3 m | 2.5 m | 3 m x 2.5 m |
| Upper Level | Living Room | 5.05 m | 3.5 m | 5.05 m x 3.5 m |
| Upper Level | Dining Room | 4.4 m | 3.29 m | 4.4 m x 3.29 m |
| Upper Level | Kitchen | 2.93 m | 2.86 m | 2.93 m x 2.86 m |
| Upper Level | Bedroom | 4 m | 3.05 m | 4 m x 3.05 m |
Utilities
| Cable | Installed |
| Electricity | Installed |
| Sewer | Installed |
https://www.realtor.ca/real-estate/28537840/111-alberta-avenue-toronto-wychwood-wychwood
Antonio Bruno
Salesperson
Intercity Realty Inc.
163 Buttermill Avenue 2nd Floor
Concord, Ontario L4K 3X8
163 Buttermill Avenue 2nd Floor
Concord, Ontario L4K 3X8

