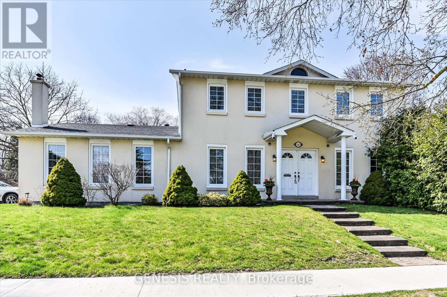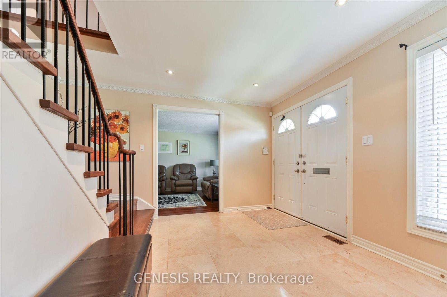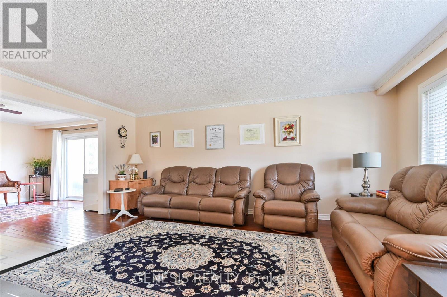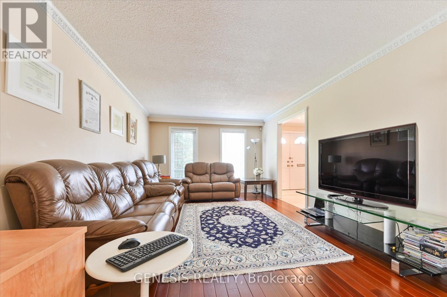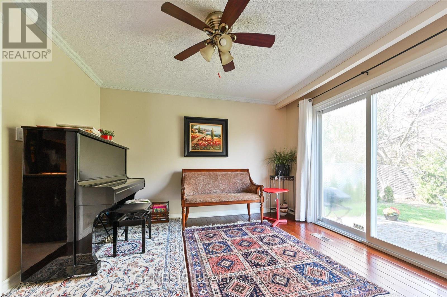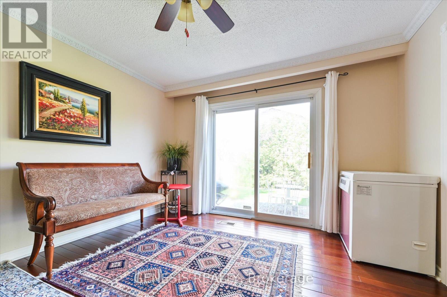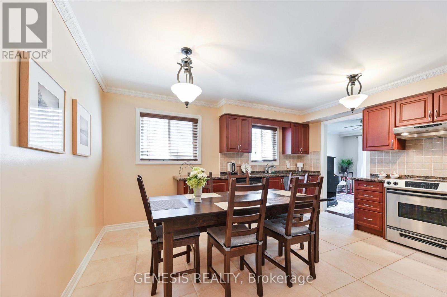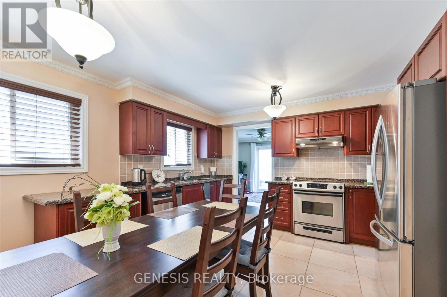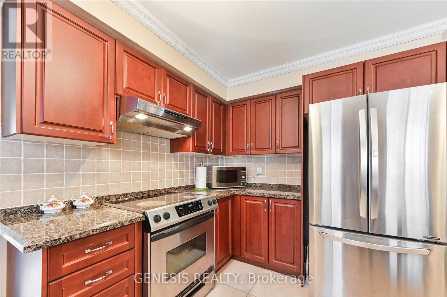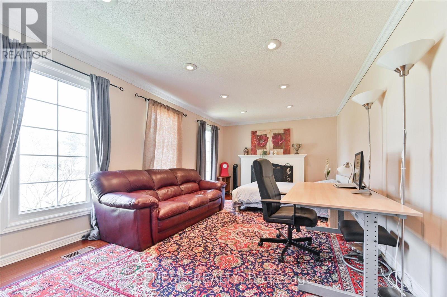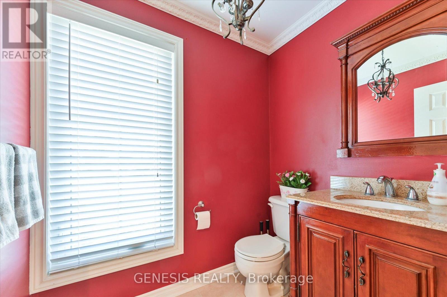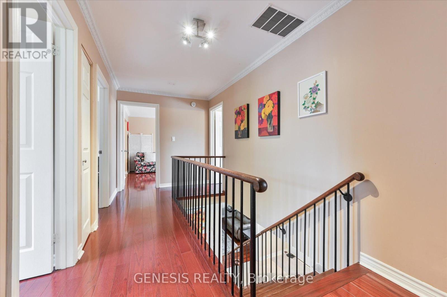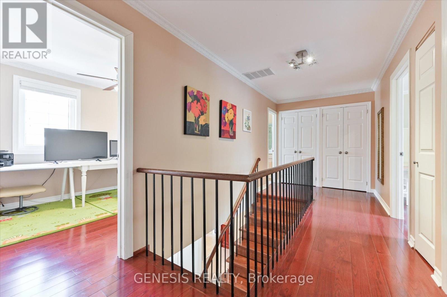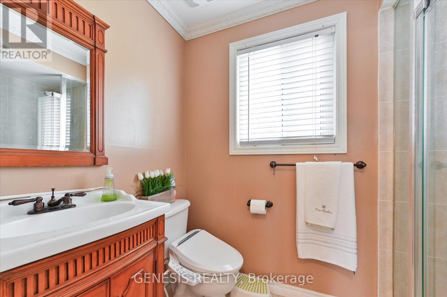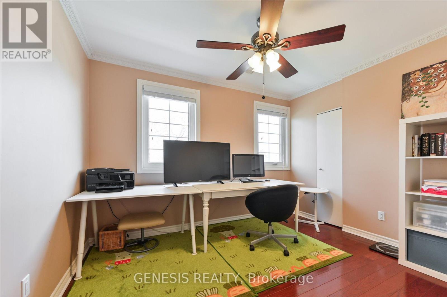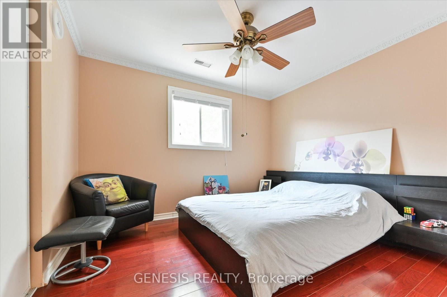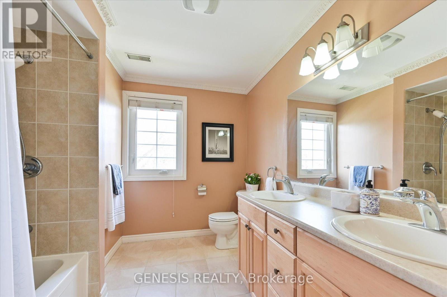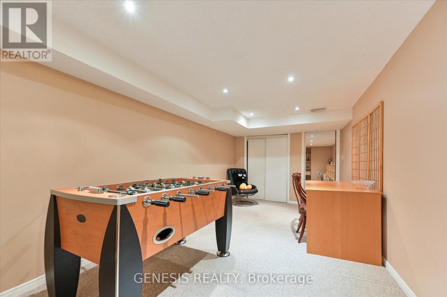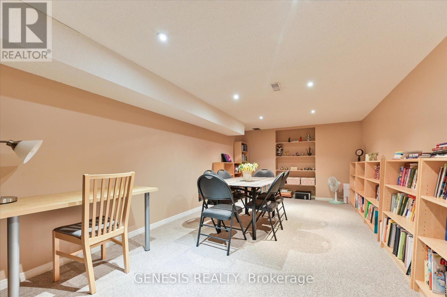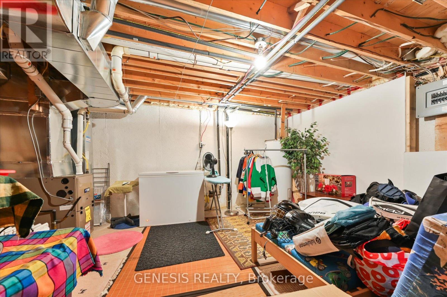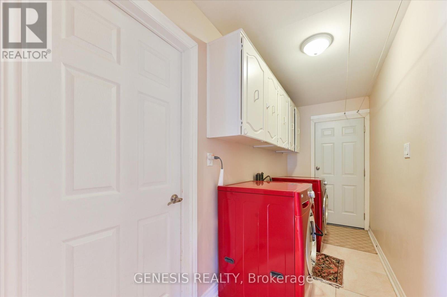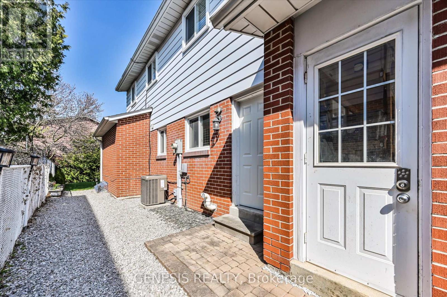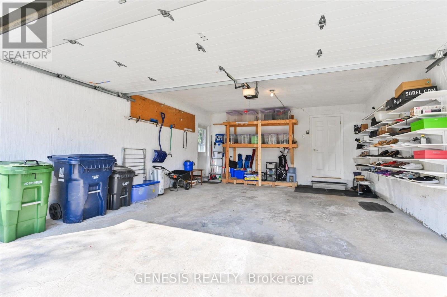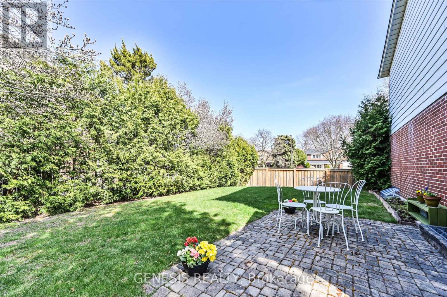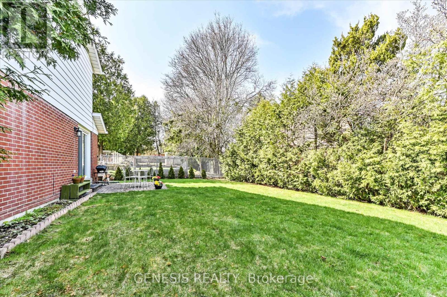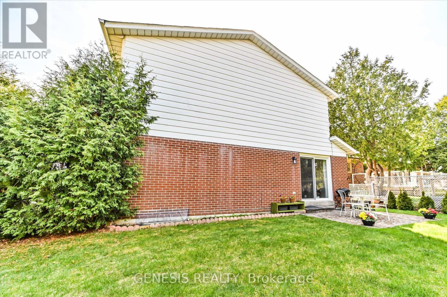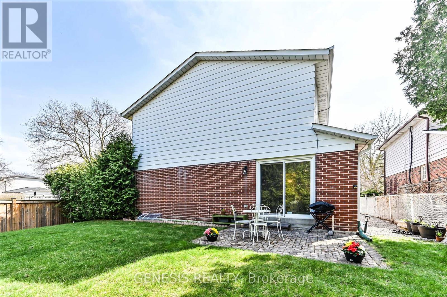242 Banbury Road Toronto, Ontario M3B 3C8
$2,349,000
Welcome to 242 Banbury Road, a rare gem nestled in one of Torontos most exclusive neighbourhoods. Situated on a prestigious street in the heart of Banbury-Don Mills, this sophisticated home showcases classic curb appeal and elegant living on an expansive lot. Lovingly updated and impeccably maintained, it boasts a seamless layout with large principal rooms, rich hardwood floors, and abundant natural light throughout.The kitchen offers outstanding space and practicality, featuring ample cabinetry, sleek appliances, and a sunny breakfast area with views of the backyard perfect for everyday living and relaxed entertaining. The primary suite is a serene escape with its private ensuite and double closets, while the additional bedrooms are bright, spacious, and versatile for family or work-from-home needs.Significant improvements including a newer roof and furnace provide lasting confidence. Set within the Denlow Public and York Mills Collegiate districts and just minutes from top private schools this home supported the early education of three doctors in the family: an ophthalmologist, dentist, and anesthesiologist. Enjoy the best of North York living with nearby parks, shops, and major transit routes all from this coveted Banbury location. (id:60365)
Property Details
| MLS® Number | C12252700 |
| Property Type | Single Family |
| Community Name | Banbury-Don Mills |
| AmenitiesNearBy | Hospital, Place Of Worship, Public Transit |
| ParkingSpaceTotal | 6 |
| Structure | Patio(s) |
Building
| BathroomTotal | 4 |
| BedroomsAboveGround | 4 |
| BedroomsBelowGround | 2 |
| BedroomsTotal | 6 |
| Age | 51 To 99 Years |
| Appliances | Dishwasher, Oven, Stove, Refrigerator |
| BasementDevelopment | Finished |
| BasementType | N/a (finished) |
| ConstructionStyleAttachment | Detached |
| CoolingType | Central Air Conditioning |
| ExteriorFinish | Vinyl Siding, Stucco |
| FireplacePresent | Yes |
| FlooringType | Hardwood, Ceramic |
| FoundationType | Concrete |
| HalfBathTotal | 1 |
| HeatingFuel | Natural Gas |
| HeatingType | Forced Air |
| StoriesTotal | 2 |
| SizeInterior | 2000 - 2500 Sqft |
| Type | House |
| UtilityWater | Municipal Water |
Parking
| Attached Garage | |
| Garage |
Land
| Acreage | No |
| FenceType | Fenced Yard |
| LandAmenities | Hospital, Place Of Worship, Public Transit |
| LandscapeFeatures | Landscaped |
| Sewer | Sanitary Sewer |
| SizeDepth | 110 Ft |
| SizeFrontage | 61 Ft ,9 In |
| SizeIrregular | 61.8 X 110 Ft |
| SizeTotalText | 61.8 X 110 Ft |
Rooms
| Level | Type | Length | Width | Dimensions |
|---|---|---|---|---|
| Second Level | Primary Bedroom | 5.1 m | 3.71 m | 5.1 m x 3.71 m |
| Second Level | Bedroom 2 | 3.35 m | 3 m | 3.35 m x 3 m |
| Second Level | Bedroom 3 | 3.5 m | 2.72 m | 3.5 m x 2.72 m |
| Second Level | Bedroom 4 | 3.38 m | 2.73 m | 3.38 m x 2.73 m |
| Ground Level | Living Room | 5.49 m | 3.58 m | 5.49 m x 3.58 m |
| Ground Level | Dining Room | 3.61 m | 3.58 m | 3.61 m x 3.58 m |
| Ground Level | Kitchen | 4.5 m | 3.99 m | 4.5 m x 3.99 m |
| Ground Level | Family Room | 6 m | 3.45 m | 6 m x 3.45 m |
Tsun-Wang Ng
Broker of Record
12 Castleridge Dr
Richmond Hill, Ontario L4B 1N9

