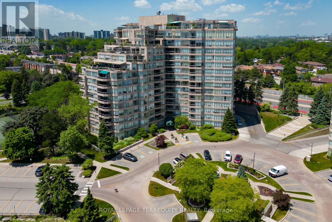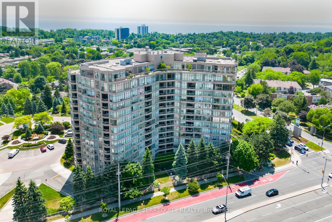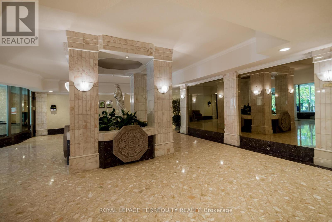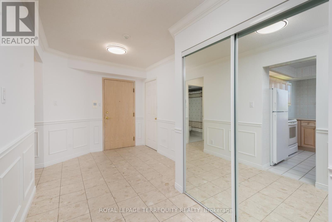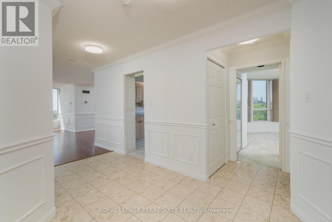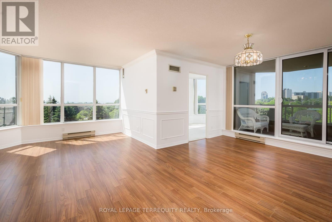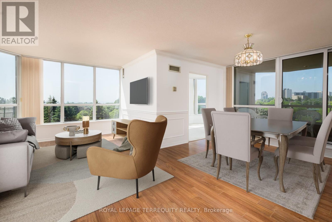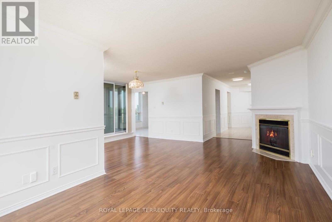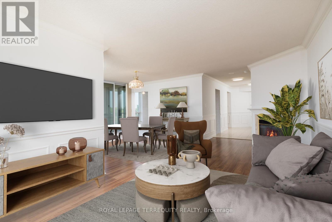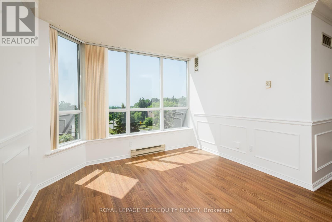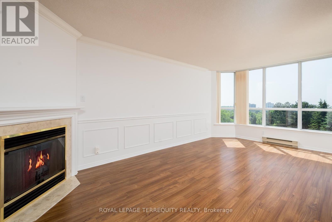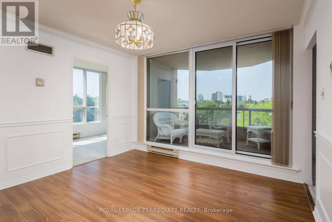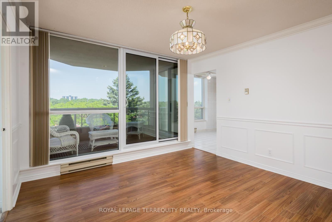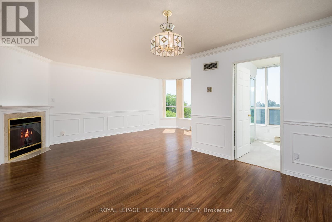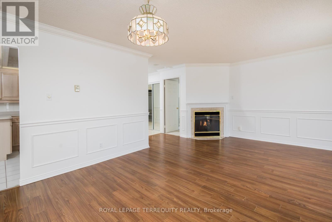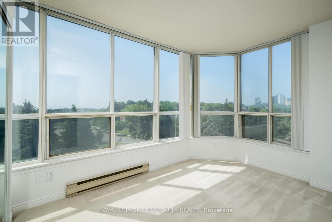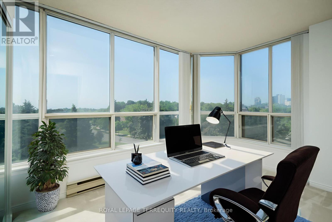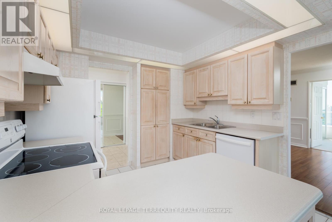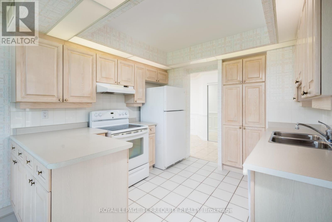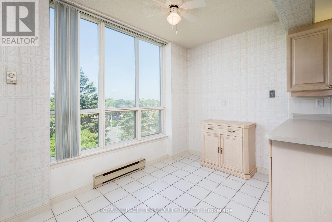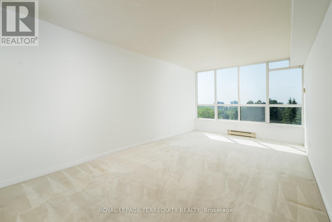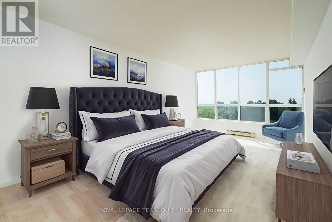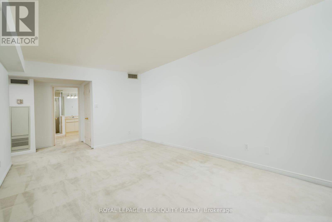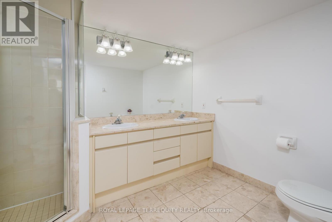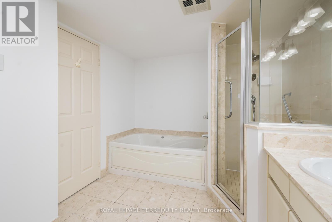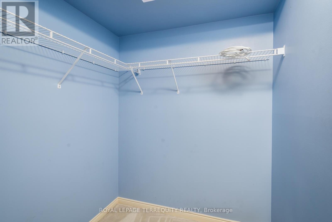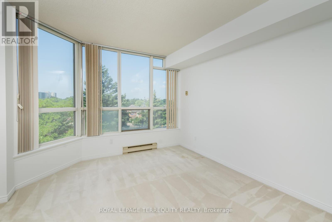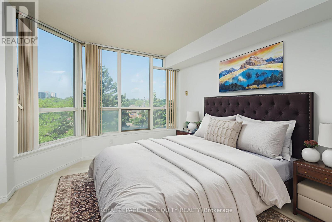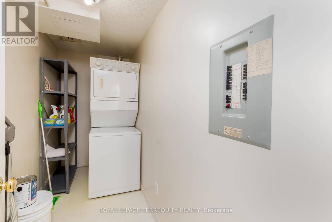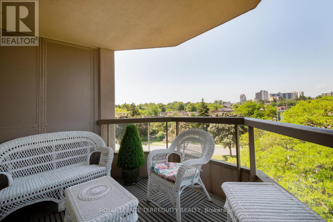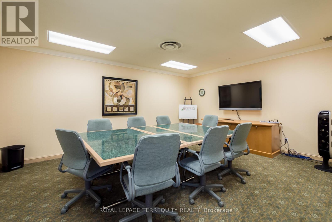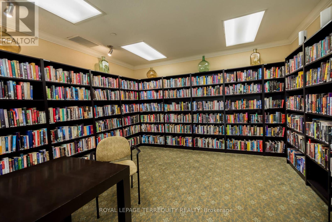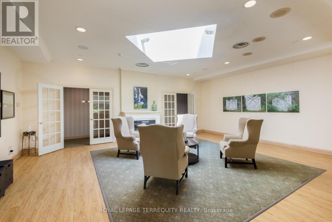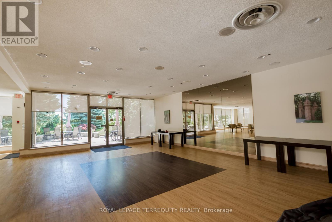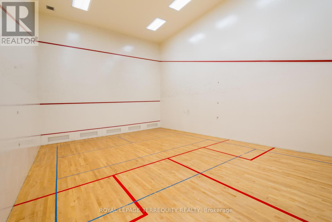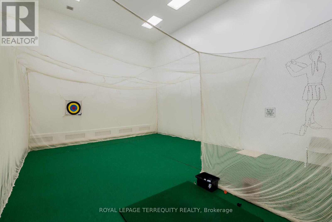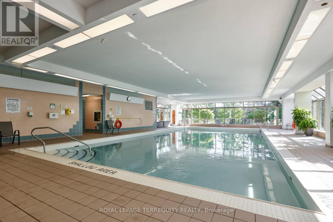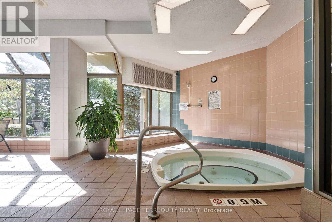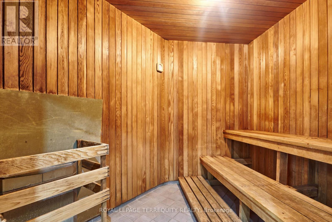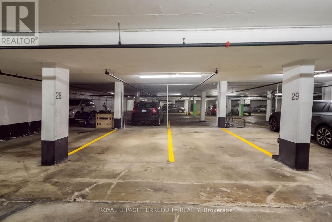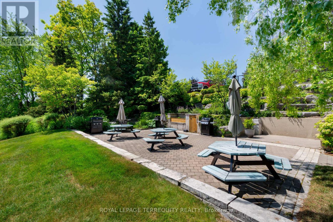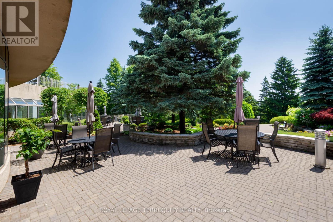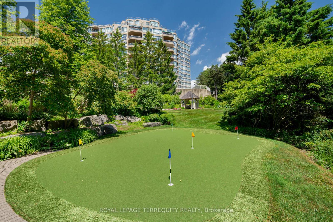629 - 10 Guildwood Parkway Toronto, Ontario M1E 5B6
$925,000Maintenance, Heat, Electricity, Water, Cable TV, Common Area Maintenance, Insurance, Parking
$1,233.55 Monthly
Maintenance, Heat, Electricity, Water, Cable TV, Common Area Maintenance, Insurance, Parking
$1,233.55 MonthlyHighly Sought-After Lake View Unit! This bright and sunny south-west facing unit offers 1,542 sq ft of living space, featuring 2 bedrooms plus a solarium/office, 2 walk-outs, 2 brand-new sliding doors, a gas-fireplace and 2 parking spots! The spacious primary bedroom easily accommodates a king-sized bed and offers plenty of walking room, along with a walk-in closet and a 5-piece ensuite with both a jacuzzi tub and a separate shower. The condominium grounds are second to none, with lush, professionally managed and manicured garden paths that any nature lover will adore. Resort-style amenities include guest suites, an indoor saltwater pool, putting green with practice net, squash and basketball courts, a fully equipped gym, billiards room, library, card room, outdoor tennis and pickleball courts, and a communal BBQ patio with picnic tables and umbrellas-perfect for family gatherings. (id:60365)
Property Details
| MLS® Number | E12253156 |
| Property Type | Single Family |
| Community Name | Guildwood |
| AmenitiesNearBy | Golf Nearby, Public Transit, Schools |
| CommunityFeatures | Pet Restrictions, Community Centre |
| Features | Wheelchair Access, Balcony, Guest Suite |
| ParkingSpaceTotal | 2 |
| PoolType | Indoor Pool |
| Structure | Tennis Court, Patio(s) |
| ViewType | View, City View, Lake View, View Of Water |
Building
| BathroomTotal | 2 |
| BedroomsAboveGround | 2 |
| BedroomsBelowGround | 1 |
| BedroomsTotal | 3 |
| Amenities | Exercise Centre, Recreation Centre, Visitor Parking, Security/concierge |
| Appliances | Garage Door Opener Remote(s), Dishwasher, Dryer, Microwave, Stove, Washer, Window Coverings, Refrigerator |
| CoolingType | Central Air Conditioning, Ventilation System |
| ExteriorFinish | Concrete |
| FireProtection | Monitored Alarm, Security Guard, Smoke Detectors |
| FireplacePresent | Yes |
| FlooringType | Marble, Laminate, Carpeted, Vinyl |
| FoundationType | Concrete |
| SizeInterior | 1400 - 1599 Sqft |
| Type | Apartment |
Parking
| Underground | |
| Garage |
Land
| Acreage | No |
| LandAmenities | Golf Nearby, Public Transit, Schools |
Rooms
| Level | Type | Length | Width | Dimensions |
|---|---|---|---|---|
| Main Level | Foyer | 4.35 m | 2.41 m | 4.35 m x 2.41 m |
| Main Level | Living Room | 7.23 m | 3.28 m | 7.23 m x 3.28 m |
| Main Level | Dining Room | 3.58 m | 2.68 m | 3.58 m x 2.68 m |
| Main Level | Kitchen | 3.07 m | 4.8 m | 3.07 m x 4.8 m |
| Main Level | Primary Bedroom | 3.36 m | 6.62 m | 3.36 m x 6.62 m |
| Main Level | Bedroom 2 | 4.75 m | 3.44 m | 4.75 m x 3.44 m |
| Main Level | Solarium | 3.6 m | 2.43 m | 3.6 m x 2.43 m |
| Main Level | Laundry Room | 3.4 m | 1.31 m | 3.4 m x 1.31 m |
https://www.realtor.ca/real-estate/28538083/629-10-guildwood-parkway-toronto-guildwood-guildwood
Alexander Jeffrey
Salesperson
800 King Street W Unit 102
Toronto, Ontario M5V 3M7

