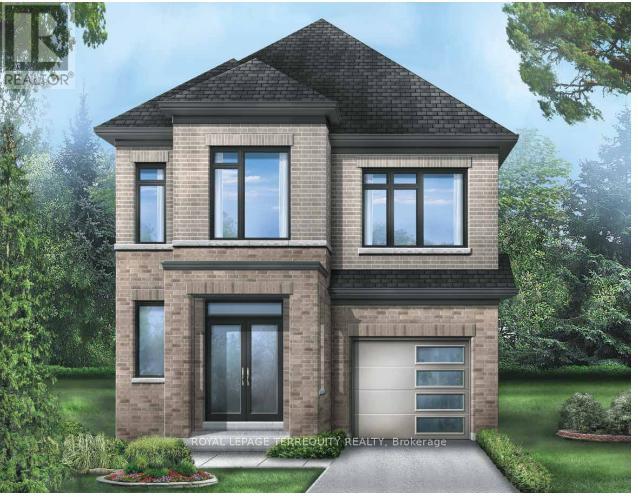2926 Starlight Drive Pickering, Ontario L1X 0S1
$1,069,000
Welcome to the Plymouth where style meets smart design! This thoughtfully crafted 3-bedroom home offers up to 1,796 sq. ft. of bright, open-concept living. The spacious kitchen flows effortlessly into a sunlit breakfast area and cozy family room perfect for everyday life and entertaining alike. Upstairs, retreat to a luxurious primary suite with a walk-in closet and spa-style ensuite. With convenient second-floor laundry, generous secondary bedrooms, and charming curb appeal, the Plymouth blends elegance and practicality in every corner. Discover your ideal home in a community built for modern living. (id:60365)
Property Details
| MLS® Number | E12252482 |
| Property Type | Single Family |
| Community Name | Rural Pickering |
| EquipmentType | Water Heater |
| ParkingSpaceTotal | 2 |
| RentalEquipmentType | Water Heater |
Building
| BathroomTotal | 3 |
| BedroomsAboveGround | 3 |
| BedroomsTotal | 3 |
| Age | New Building |
| Amenities | Fireplace(s) |
| Appliances | Dishwasher, Dryer, Stove, Washer, Refrigerator |
| BasementFeatures | Separate Entrance |
| BasementType | N/a |
| ConstructionStyleAttachment | Detached |
| CoolingType | Central Air Conditioning |
| ExteriorFinish | Brick |
| FireplacePresent | Yes |
| FireplaceTotal | 1 |
| FoundationType | Concrete |
| HalfBathTotal | 1 |
| HeatingFuel | Electric |
| HeatingType | Forced Air |
| StoriesTotal | 2 |
| SizeInterior | 1500 - 2000 Sqft |
| Type | House |
| UtilityWater | Municipal Water |
Parking
| Attached Garage | |
| No Garage |
Land
| Acreage | No |
| Sewer | Sanitary Sewer |
| SizeDepth | 82 Ft |
| SizeFrontage | 29 Ft |
| SizeIrregular | 29 X 82 Ft |
| SizeTotalText | 29 X 82 Ft|under 1/2 Acre |
Rooms
| Level | Type | Length | Width | Dimensions |
|---|
https://www.realtor.ca/real-estate/28536548/2926-starlight-drive-pickering-rural-pickering
Devon Ashley Abbruzzese
Salesperson
3000 Garden St #101a
Whitby, Ontario L1R 2G6




