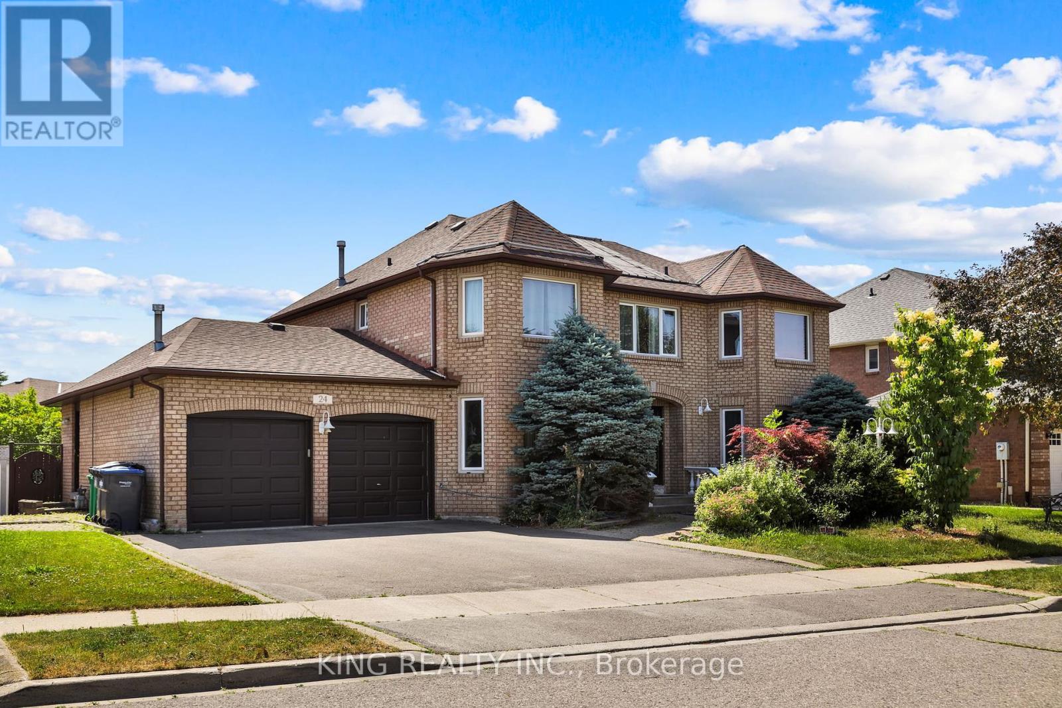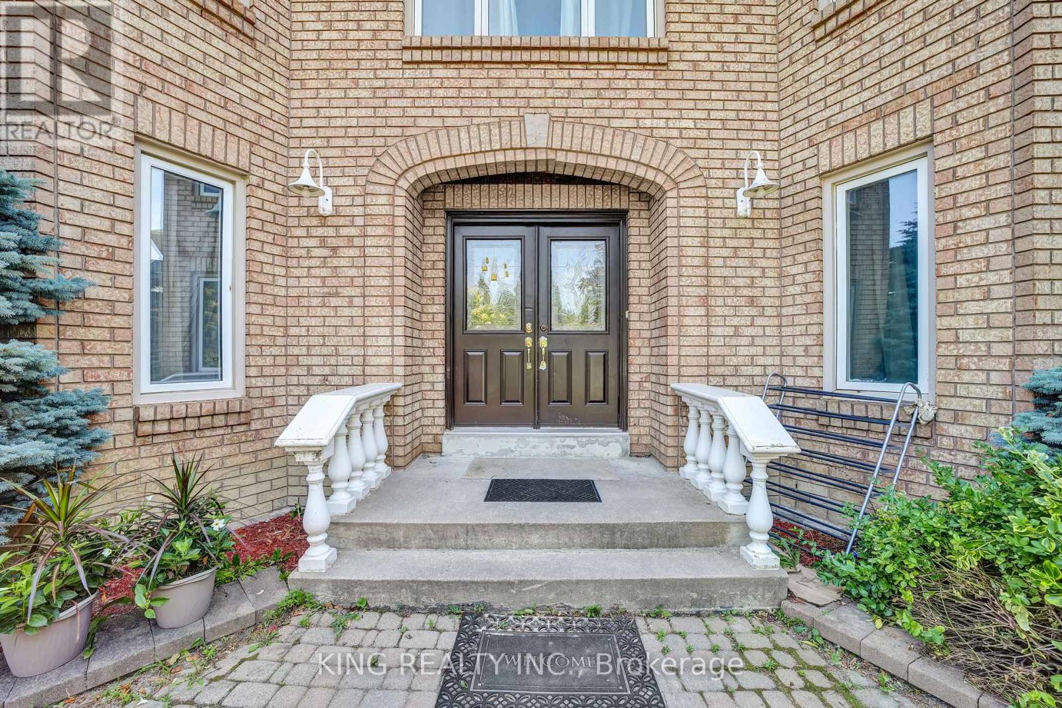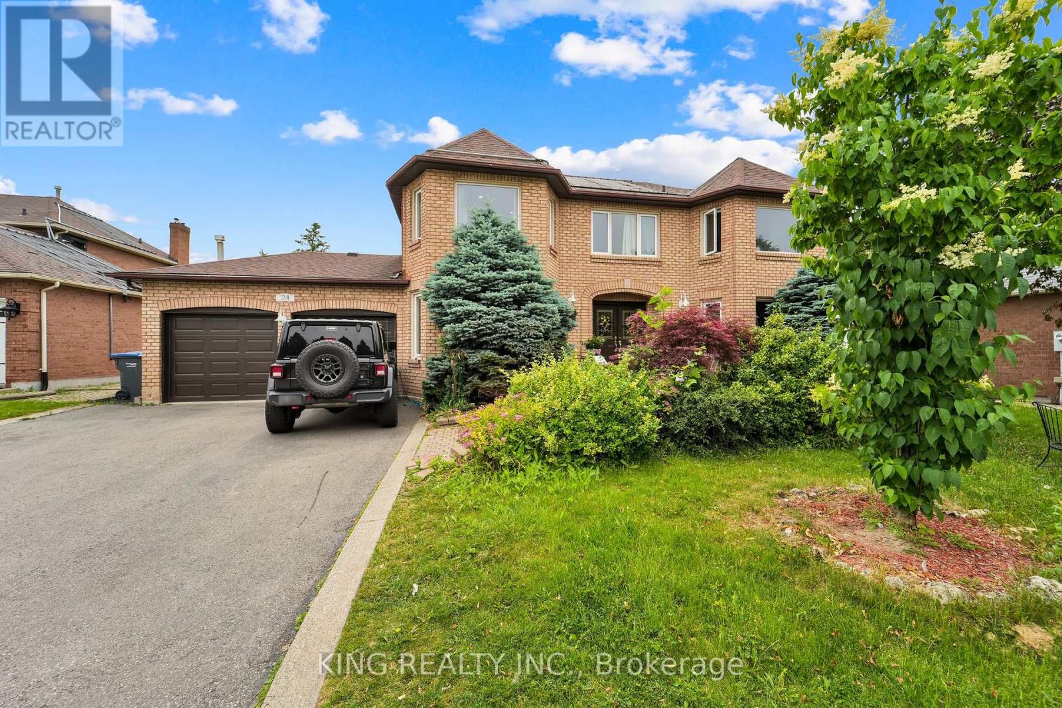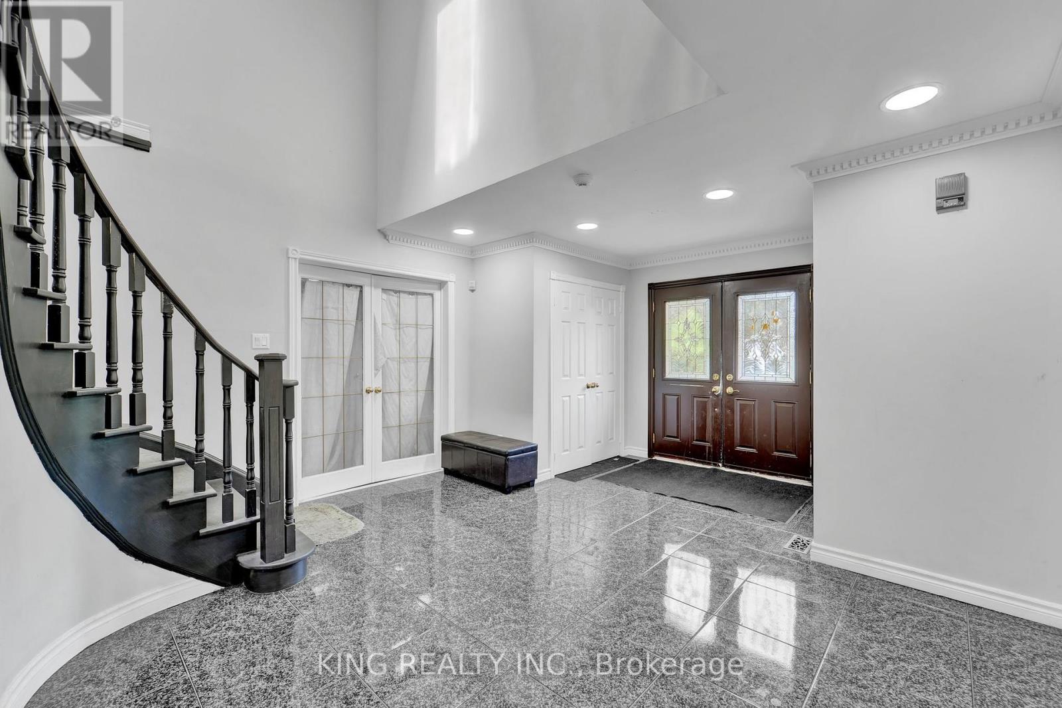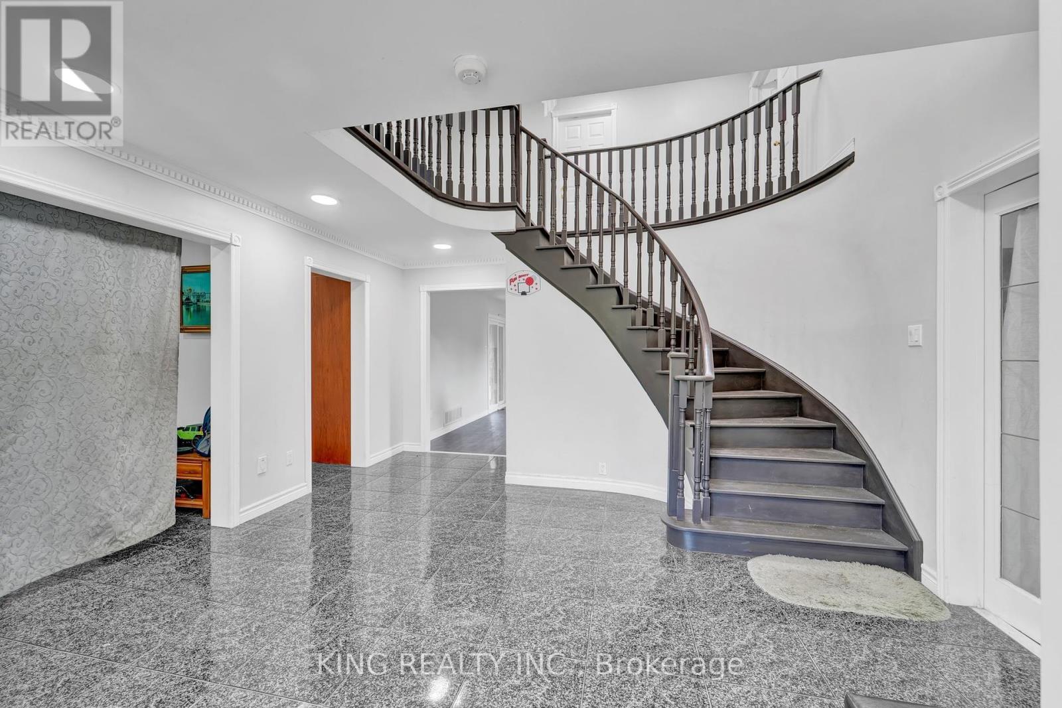24 Vogue Crescent Brampton, Ontario L6Z 4M7
9 Bedroom
5 Bathroom
3000 - 3500 sqft
Fireplace
Inground Pool
Central Air Conditioning
Forced Air
$1,449,000
Exceptional opportunity to own a spacious 6+3 bedroom home in the prestigious Conservation Drive area. Offering over 5,000 sq ft of living space, this property features a finished basement with 2 separate entrances, 3 bedrooms, and 2 full washrooms ideal for extended family. The main floor includes a bedroom, powder room, and separate living, dining, and family rooms. Upstairs offers 5 bedrooms and 3 full washrooms. Enjoy the heated garage, a workshop under the deck, and access to nearby parks, schools, trails, and shopping. Steps from Etobicoke Creek and conservation land. Sold as is. A rare find with endless potential! (id:60365)
Property Details
| MLS® Number | W12252486 |
| Property Type | Single Family |
| Community Name | Heart Lake West |
| AmenitiesNearBy | Park, Public Transit |
| CommunityFeatures | Community Centre |
| Features | Conservation/green Belt |
| ParkingSpaceTotal | 4 |
| PoolType | Inground Pool |
Building
| BathroomTotal | 5 |
| BedroomsAboveGround | 6 |
| BedroomsBelowGround | 3 |
| BedroomsTotal | 9 |
| Appliances | All |
| BasementFeatures | Apartment In Basement, Separate Entrance |
| BasementType | N/a |
| ConstructionStyleAttachment | Detached |
| CoolingType | Central Air Conditioning |
| ExteriorFinish | Brick |
| FireplacePresent | Yes |
| FlooringType | Hardwood, Carpeted, Marble |
| FoundationType | Concrete |
| HalfBathTotal | 1 |
| HeatingFuel | Natural Gas |
| HeatingType | Forced Air |
| StoriesTotal | 2 |
| SizeInterior | 3000 - 3500 Sqft |
| Type | House |
| UtilityWater | Municipal Water |
Parking
| Attached Garage | |
| Garage |
Land
| Acreage | No |
| LandAmenities | Park, Public Transit |
| Sewer | Sanitary Sewer |
| SizeDepth | 115 Ft ,6 In |
| SizeFrontage | 70 Ft ,3 In |
| SizeIrregular | 70.3 X 115.5 Ft |
| SizeTotalText | 70.3 X 115.5 Ft |
Rooms
| Level | Type | Length | Width | Dimensions |
|---|---|---|---|---|
| Second Level | Bedroom 5 | 3.23 m | 4.27 m | 3.23 m x 4.27 m |
| Second Level | Bedroom | 7.54 m | 3.7 m | 7.54 m x 3.7 m |
| Second Level | Bedroom 2 | 4.19 m | 4.3 m | 4.19 m x 4.3 m |
| Second Level | Bedroom 3 | 3.69 m | 3.64 m | 3.69 m x 3.64 m |
| Second Level | Bedroom 4 | 4.51 m | 3.66 m | 4.51 m x 3.66 m |
| Ground Level | Living Room | 6.44 m | 3.66 m | 6.44 m x 3.66 m |
| Ground Level | Dining Room | 5.85 m | 3.6 m | 5.85 m x 3.6 m |
| Ground Level | Family Room | 5.47 m | 4.34 m | 5.47 m x 4.34 m |
| Ground Level | Kitchen | 4.62 m | 3.6 m | 4.62 m x 3.6 m |
| Ground Level | Eating Area | 6.05 m | 3.35 m | 6.05 m x 3.35 m |
Nicolas Singh
Salesperson
King Realty Inc.
59 First Gulf Blvd #2
Brampton, Ontario L6W 4T8
59 First Gulf Blvd #2
Brampton, Ontario L6W 4T8

