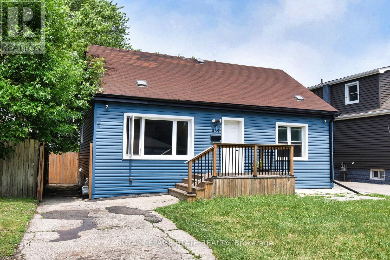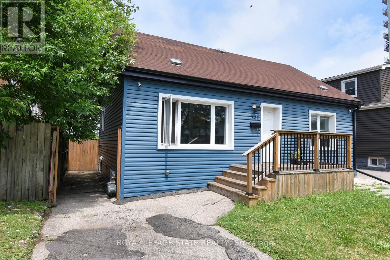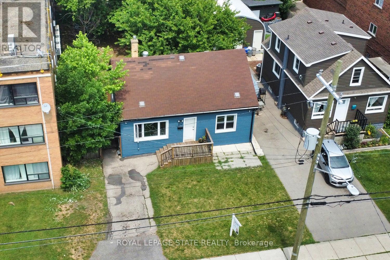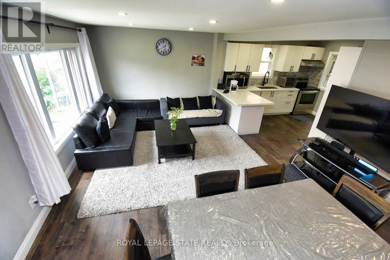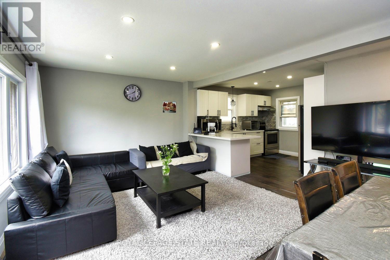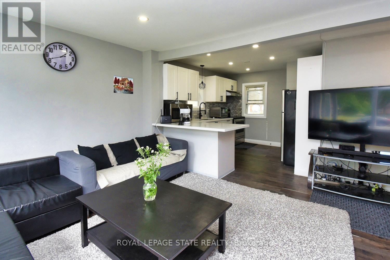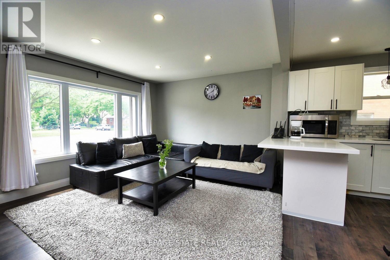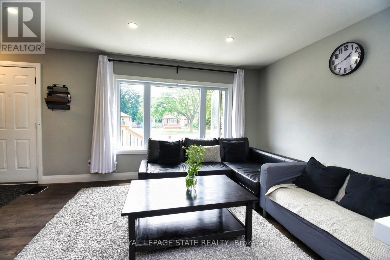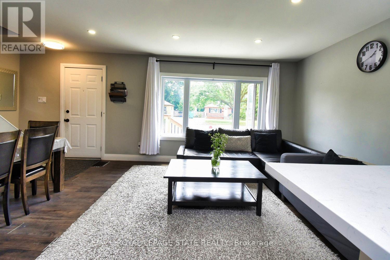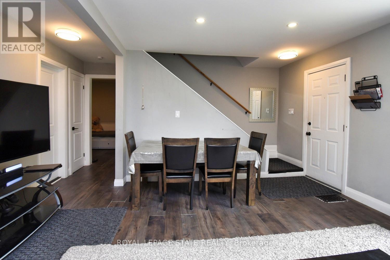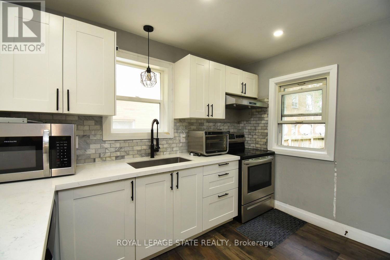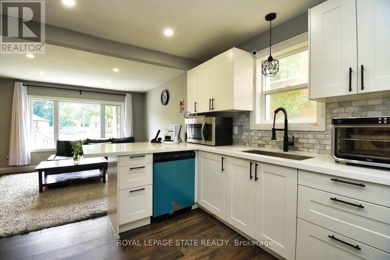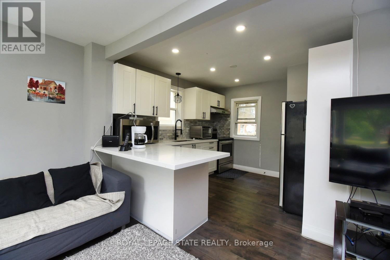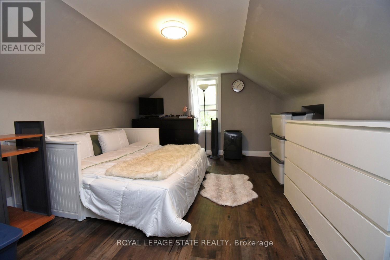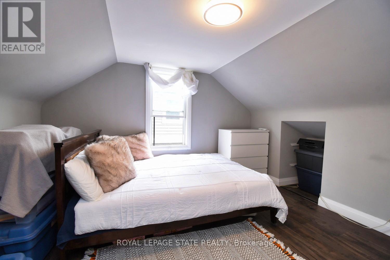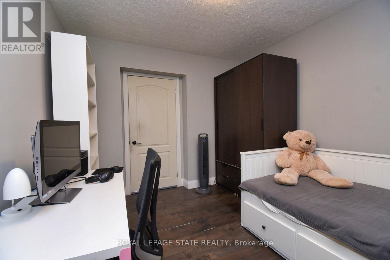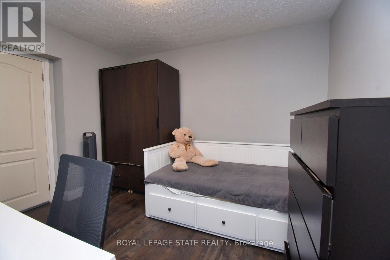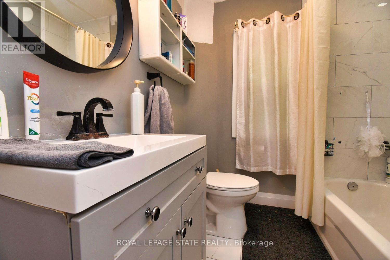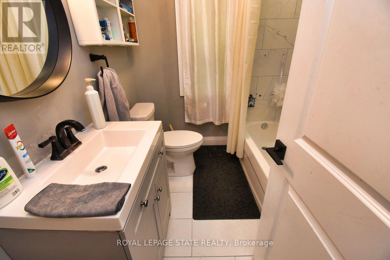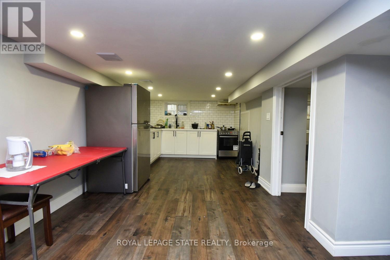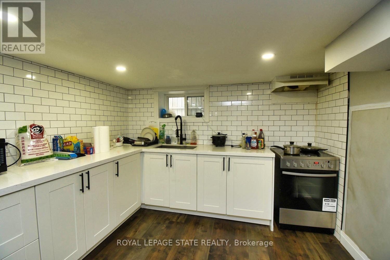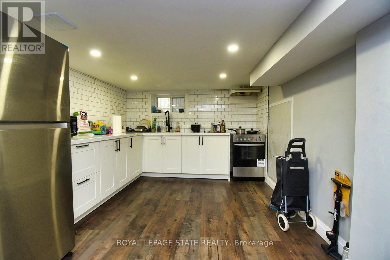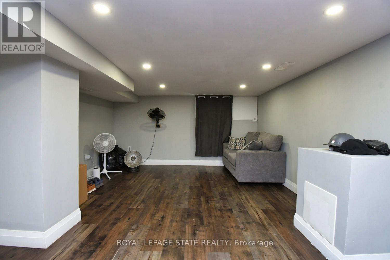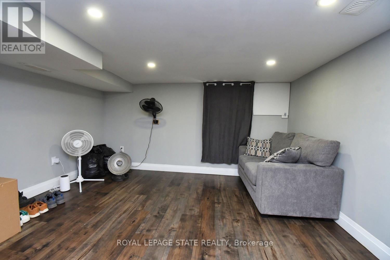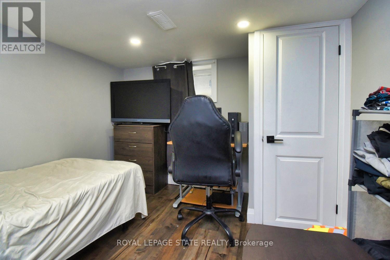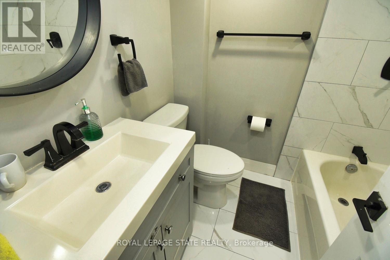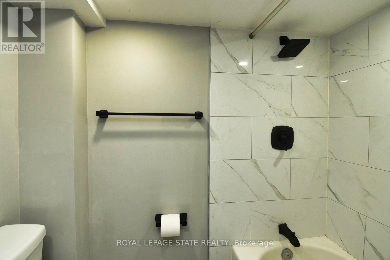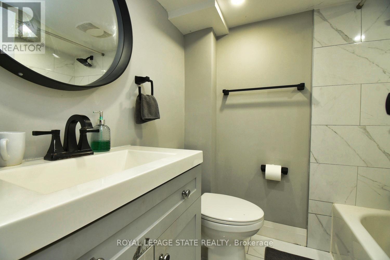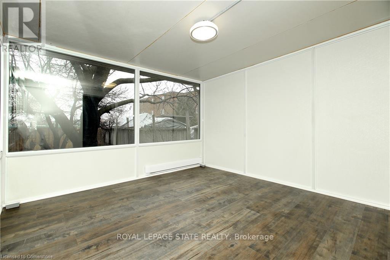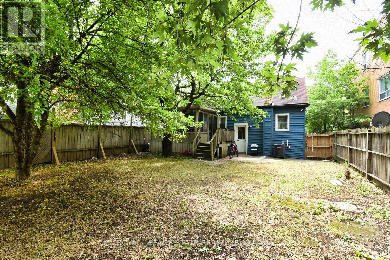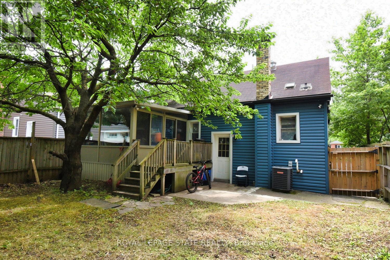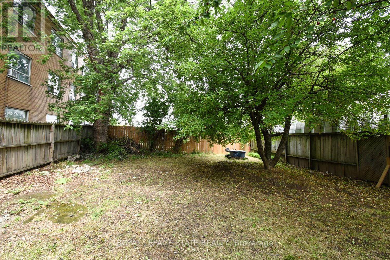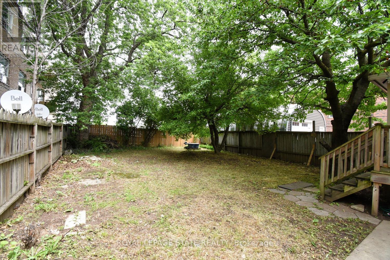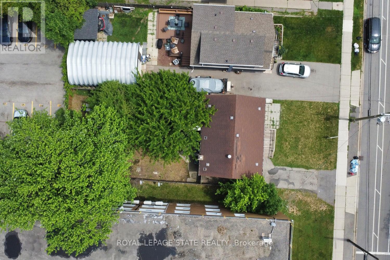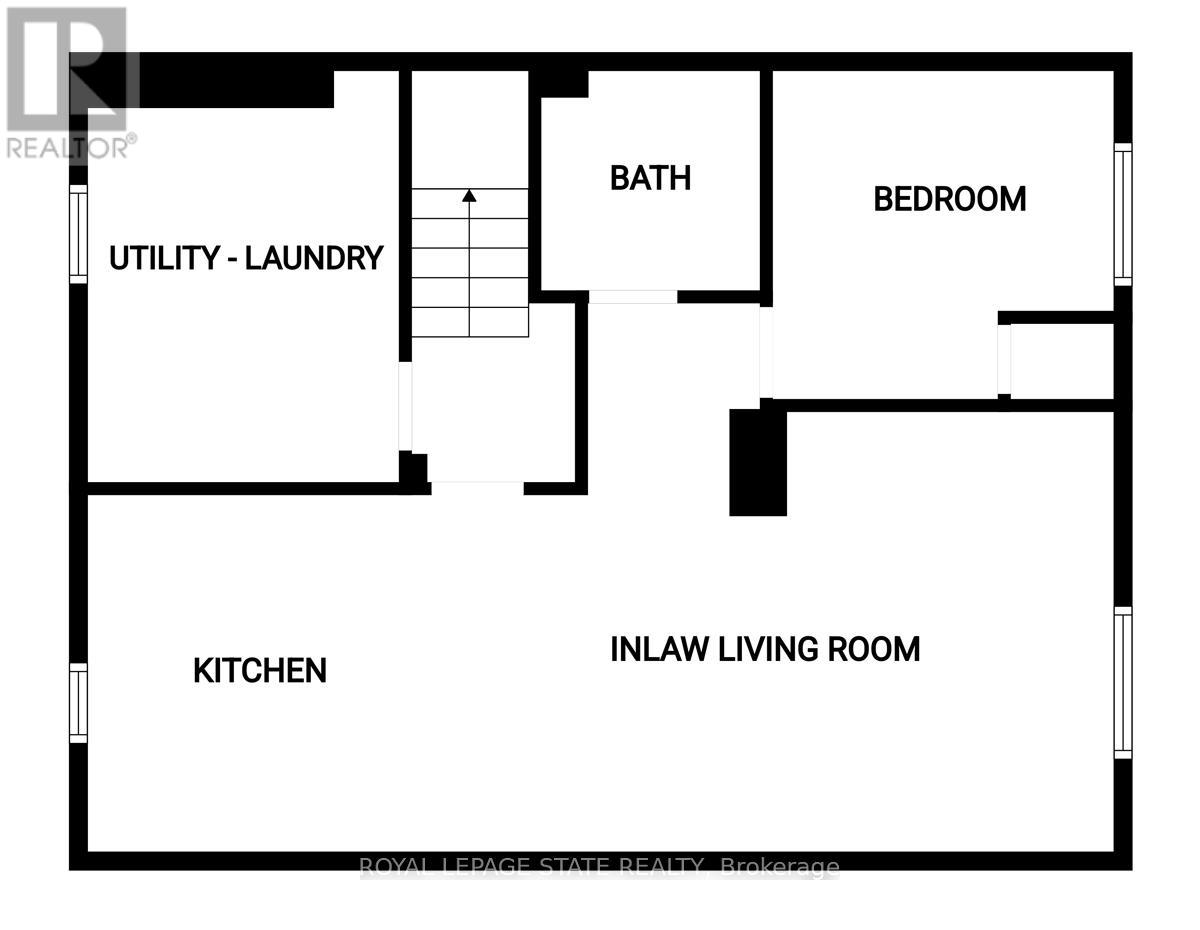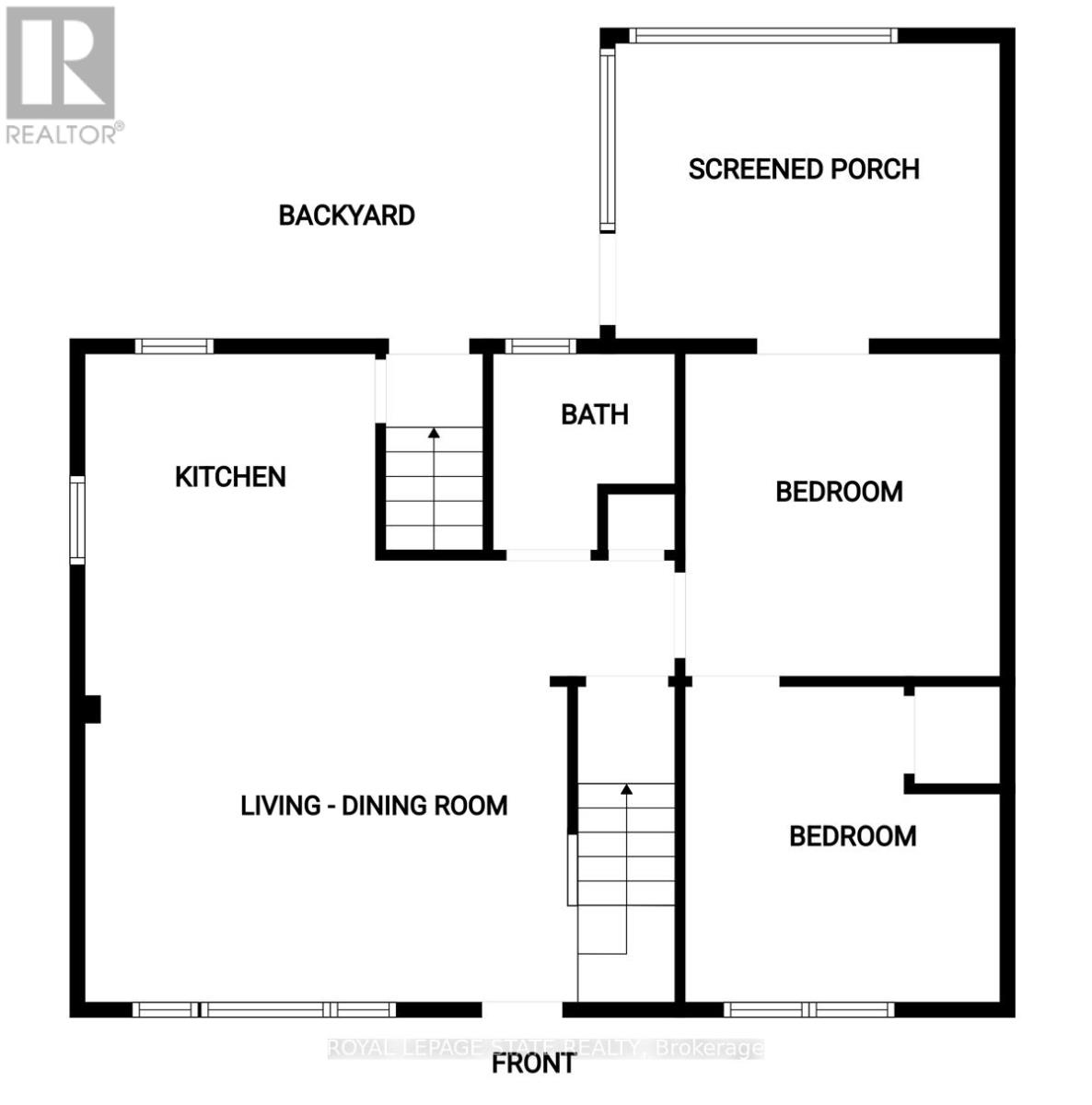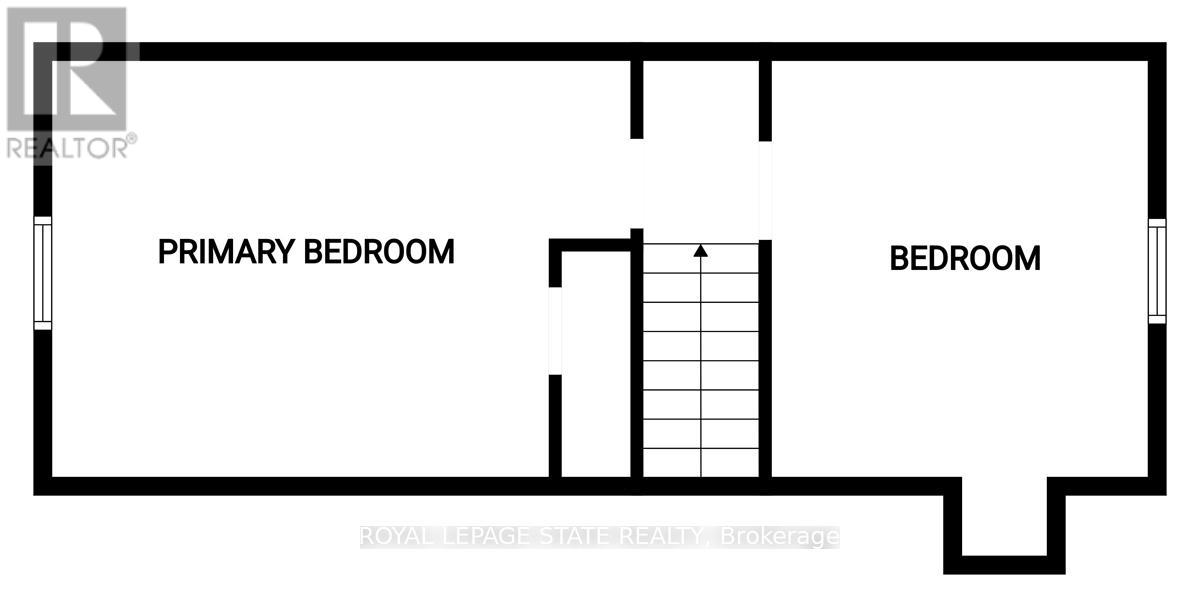339 Melvin Avenue Hamilton, Ontario L8H 2K6
$549,900
Welcome to this beautifully renovated gem offering nearly 2,100 sq ft of modern living space, located in an unbeatable location just minutes from highway access, shopping, and public transit! No detail has been overlooked! Enjoy luxury vinyl flooring throughout (no carpet!), two gorgeous modern kitchens, and sleek updated bathrooms. This home is truly turn-key with a versatile layout including an in-law suite with a separate entrance, perfect for extended family or potential rental income. Bright and Spacious Sunroom opens directly to a large, private fenced in backyard ideal for entertaining or relaxing in your own oasis. Whether you're looking for a multi-generational home, an income opportunity, or just an upgraded space to call your own, this property checks all the boxes. (id:60365)
Property Details
| MLS® Number | X12251779 |
| Property Type | Single Family |
| Community Name | McQuesten |
| EquipmentType | Water Heater |
| Features | Carpet Free, In-law Suite |
| ParkingSpaceTotal | 2 |
| RentalEquipmentType | Water Heater |
Building
| BathroomTotal | 2 |
| BedroomsAboveGround | 4 |
| BedroomsTotal | 4 |
| Appliances | Window Coverings |
| BasementDevelopment | Finished |
| BasementFeatures | Walk Out |
| BasementType | N/a (finished) |
| ConstructionStyleAttachment | Detached |
| CoolingType | Central Air Conditioning |
| ExteriorFinish | Vinyl Siding |
| FoundationType | Block |
| HeatingFuel | Natural Gas |
| HeatingType | Forced Air |
| StoriesTotal | 2 |
| SizeInterior | 1100 - 1500 Sqft |
| Type | House |
| UtilityWater | Municipal Water |
Parking
| No Garage |
Land
| Acreage | No |
| Sewer | Sanitary Sewer |
| SizeDepth | 120 Ft |
| SizeFrontage | 40 Ft |
| SizeIrregular | 40 X 120 Ft |
| SizeTotalText | 40 X 120 Ft |
| ZoningDescription | E |
Rooms
| Level | Type | Length | Width | Dimensions |
|---|---|---|---|---|
| Lower Level | Bathroom | 1.98 m | 1.68 m | 1.98 m x 1.68 m |
| Lower Level | Laundry Room | 3.43 m | 2.95 m | 3.43 m x 2.95 m |
| Lower Level | Kitchen | 4.57 m | 3.2 m | 4.57 m x 3.2 m |
| Lower Level | Living Room | 4.57 m | 3.81 m | 4.57 m x 3.81 m |
| Lower Level | Bedroom | 2.9 m | 2.9 m | 2.9 m x 2.9 m |
| Main Level | Living Room | 5.26 m | 4.72 m | 5.26 m x 4.72 m |
| Main Level | Kitchen | 3.71 m | 2.74 m | 3.71 m x 2.74 m |
| Main Level | Bedroom | 3.45 m | 3.15 m | 3.45 m x 3.15 m |
| Main Level | Office | 3.61 m | 3 m | 3.61 m x 3 m |
| Main Level | Bathroom | 2.18 m | 2.03 m | 2.18 m x 2.03 m |
| Upper Level | Primary Bedroom | 5.33 m | 3.73 m | 5.33 m x 3.73 m |
| Upper Level | Bedroom | 3.73 m | 3.25 m | 3.73 m x 3.25 m |
https://www.realtor.ca/real-estate/28535090/339-melvin-avenue-hamilton-mcquesten-mcquesten
Renee Ibrahim
Broker
987 Rymal Rd Unit 100
Hamilton, Ontario L8W 3M2

