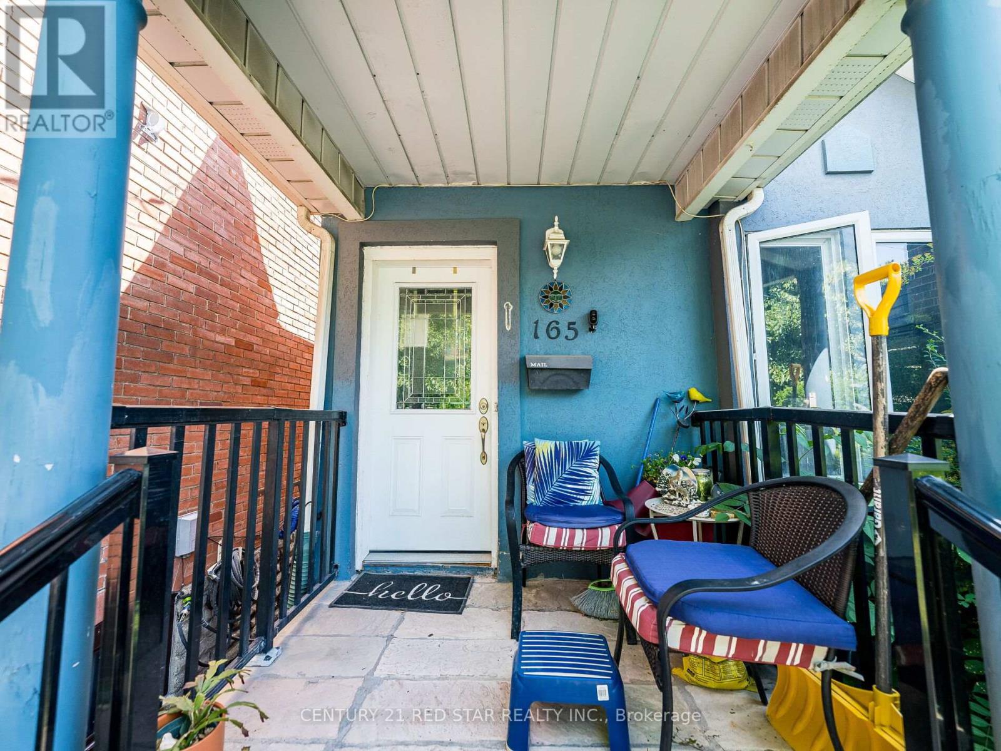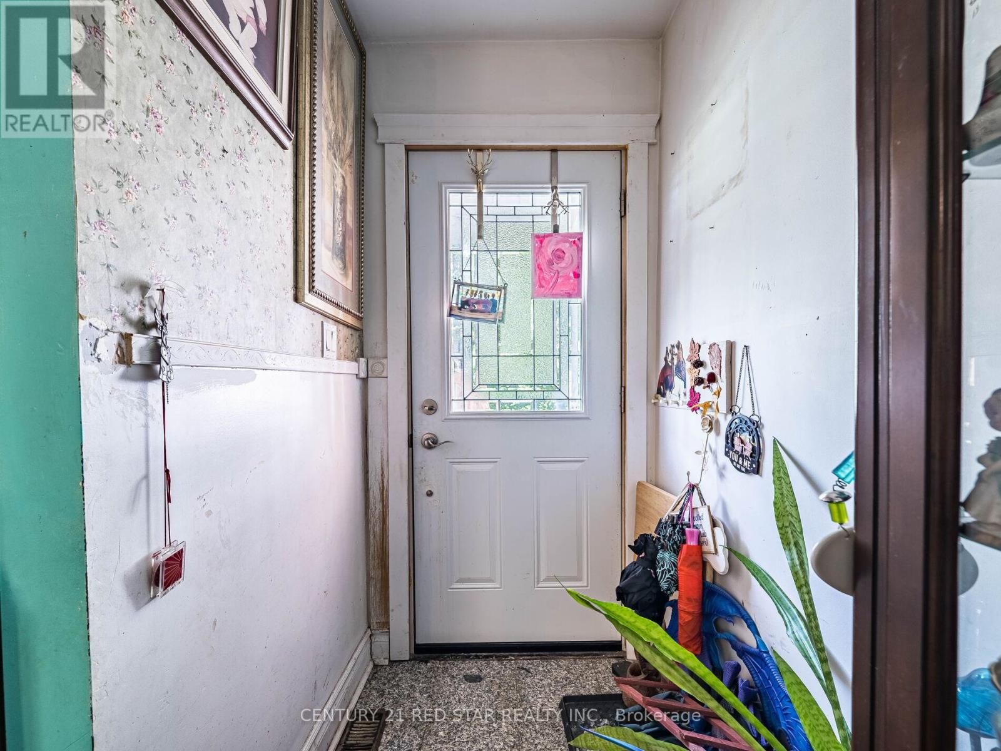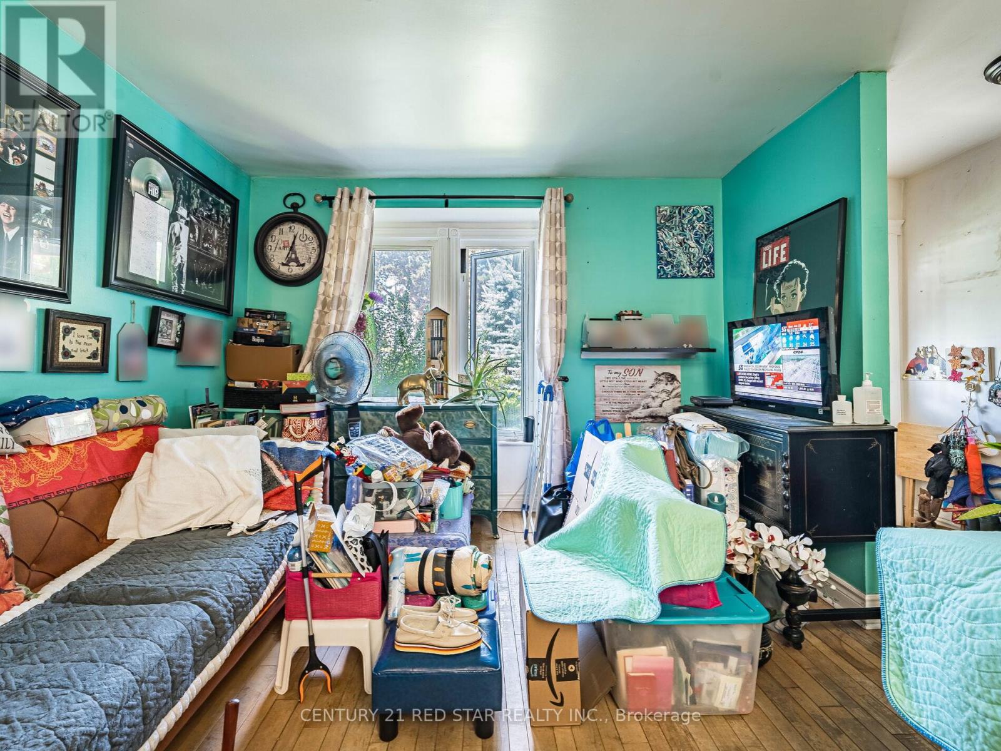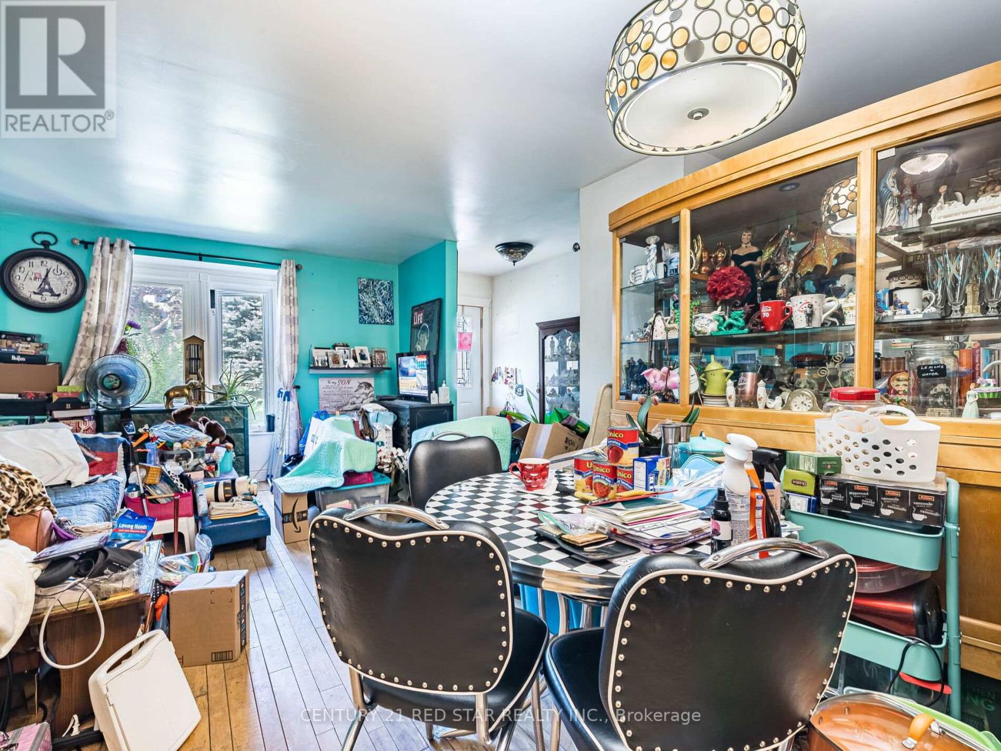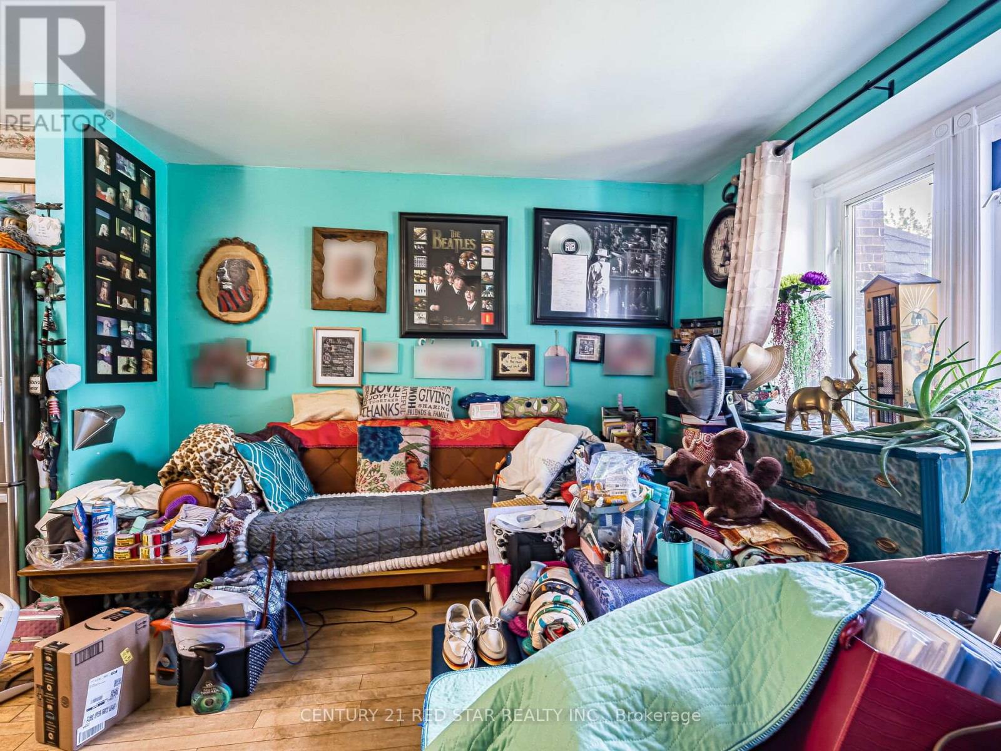2 Bedroom
2 Bathroom
0 - 699 sqft
Bungalow
Central Air Conditioning
Forced Air
$1,099,000
Discover your perfect starter home at 165 Robina Ave in the vibrant Oakwood community! This charming 2-bedroom detached gem offers an open layout , ideal for first-time buyers or young professionals. Enjoy a bright living space with kitchen, and a private fenced yard with a spacious wooden deck-perfect for relaxing or hosting summer BBQs. Just 3.5 km from the iconic Casa Loma, this home combines urban convenience with neighbourhood charm. Steps from St. Clair West's trendy cafes, shops, and transit, you're minutes from downtown Toronto and top amenities. Move-in ready and brimming with potential, big back yard to add more in, this is your chance to own in one of Toronto's most sought- after areas! (id:60365)
Property Details
|
MLS® Number
|
C12251958 |
|
Property Type
|
Single Family |
|
Community Name
|
Oakwood Village |
|
EquipmentType
|
Water Heater - Electric |
|
ParkingSpaceTotal
|
1 |
|
RentalEquipmentType
|
Water Heater - Electric |
|
Structure
|
Deck |
Building
|
BathroomTotal
|
2 |
|
BedroomsAboveGround
|
2 |
|
BedroomsTotal
|
2 |
|
Age
|
100+ Years |
|
Appliances
|
Water Heater, Water Meter |
|
ArchitecturalStyle
|
Bungalow |
|
BasementDevelopment
|
Finished |
|
BasementType
|
N/a (finished) |
|
ConstructionStyleAttachment
|
Detached |
|
CoolingType
|
Central Air Conditioning |
|
ExteriorFinish
|
Stucco |
|
FlooringType
|
Hardwood, Carpeted, Ceramic |
|
FoundationType
|
Block |
|
HalfBathTotal
|
1 |
|
HeatingFuel
|
Natural Gas |
|
HeatingType
|
Forced Air |
|
StoriesTotal
|
1 |
|
SizeInterior
|
0 - 699 Sqft |
|
Type
|
House |
|
UtilityWater
|
Municipal Water |
Parking
Land
|
Acreage
|
No |
|
Sewer
|
Sanitary Sewer |
|
SizeDepth
|
105 Ft |
|
SizeFrontage
|
18 Ft |
|
SizeIrregular
|
18 X 105 Ft |
|
SizeTotalText
|
18 X 105 Ft|under 1/2 Acre |
Rooms
| Level |
Type |
Length |
Width |
Dimensions |
|
Basement |
Recreational, Games Room |
6.25 m |
4.15 m |
6.25 m x 4.15 m |
|
Basement |
Laundry Room |
4.25 m |
3.5 m |
4.25 m x 3.5 m |
|
Ground Level |
Living Room |
4.65 m |
3.9 m |
4.65 m x 3.9 m |
|
Ground Level |
Dining Room |
3.75 m |
3.25 m |
3.75 m x 3.25 m |
|
Ground Level |
Kitchen |
3.75 m |
3.25 m |
3.75 m x 3.25 m |
|
Ground Level |
Primary Bedroom |
3.65 m |
3.35 m |
3.65 m x 3.35 m |
|
Ground Level |
Bedroom |
3.35 m |
2.35 m |
3.35 m x 2.35 m |
Utilities
|
Cable
|
Installed |
|
Electricity
|
Installed |
|
Sewer
|
Installed |
https://www.realtor.ca/real-estate/28535388/165-robina-avenue-toronto-oakwood-village-oakwood-village

