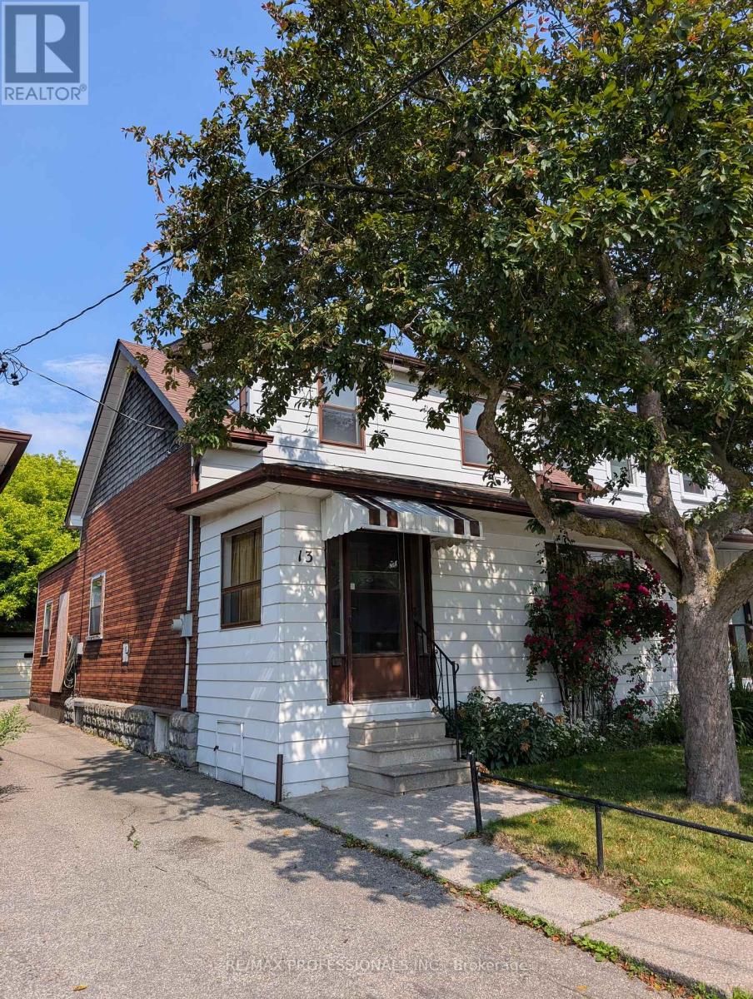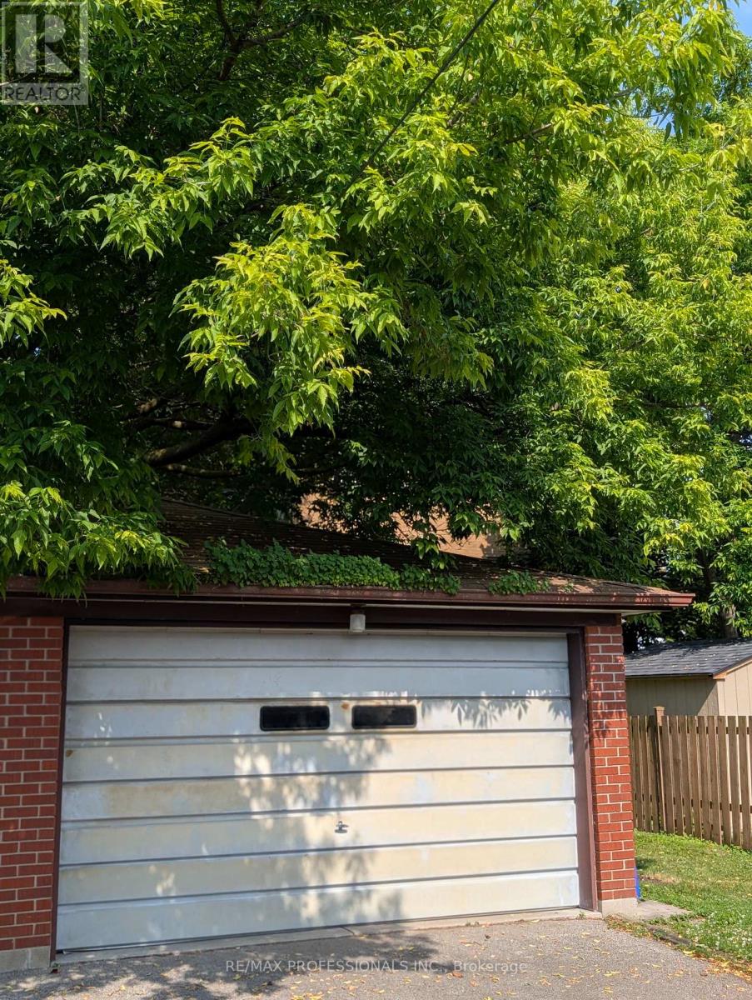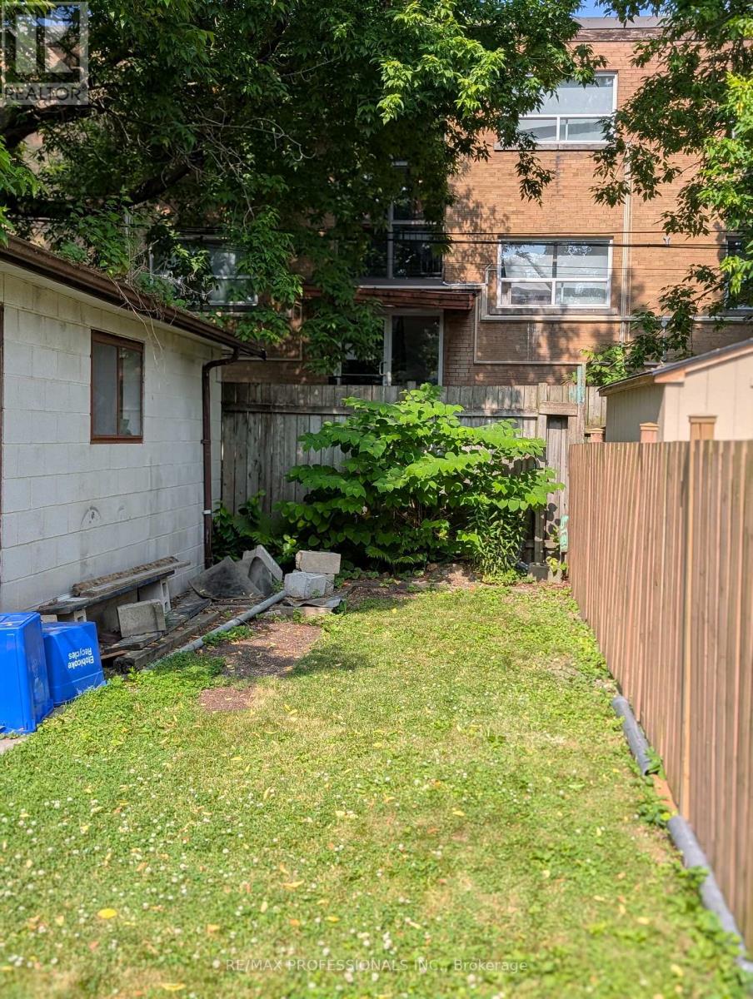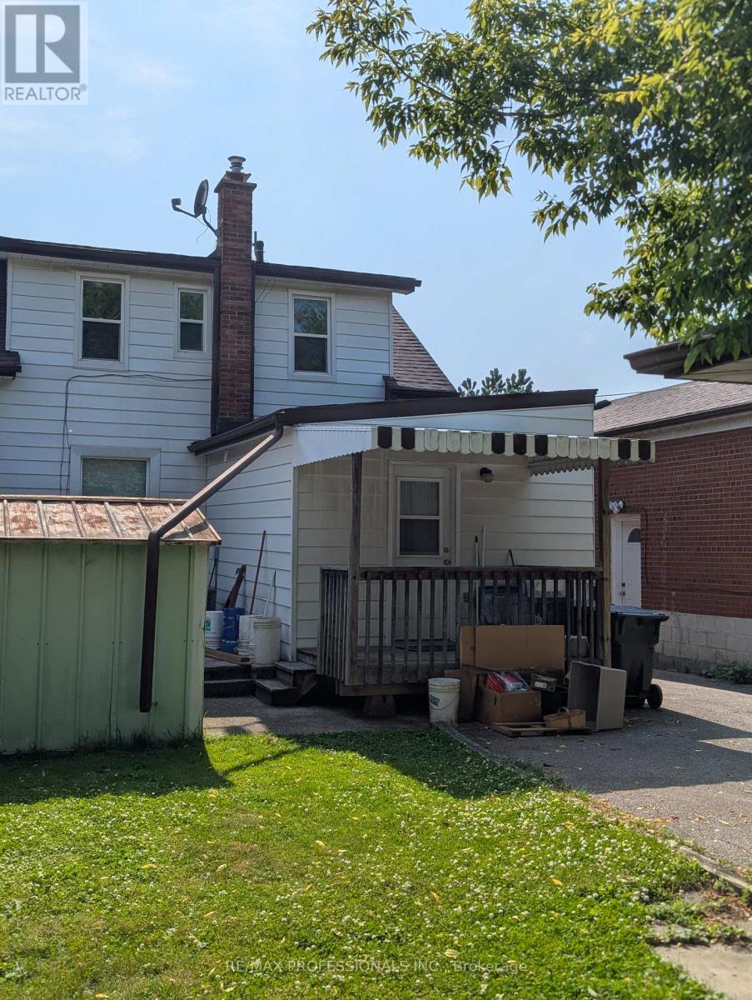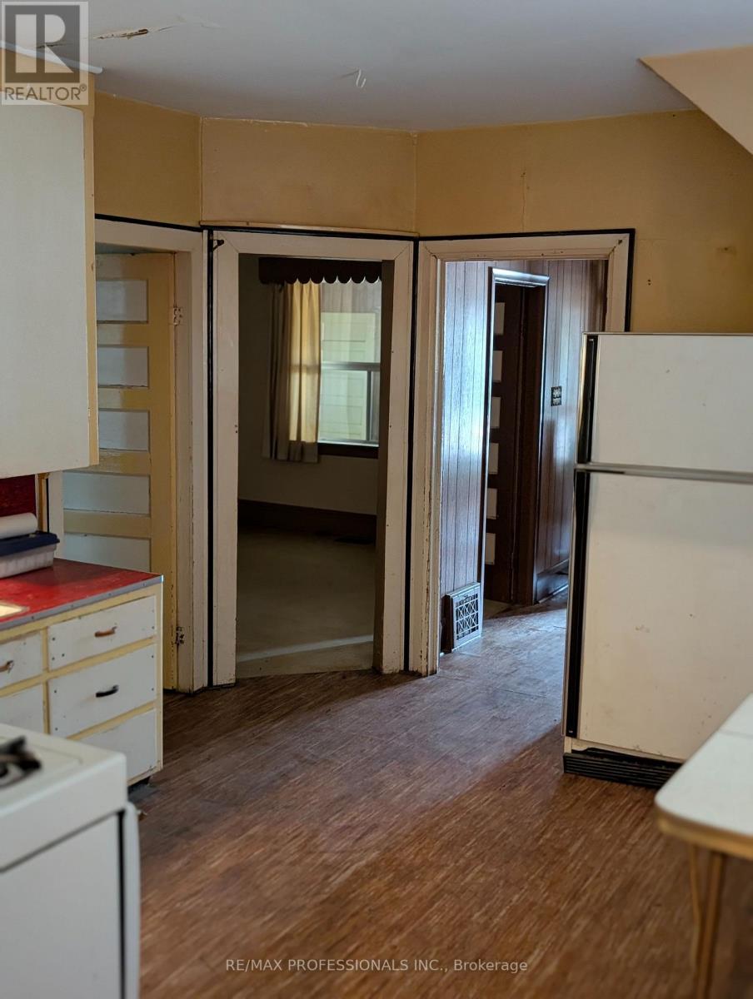13 Fifteenth Street Toronto, Ontario M8V 3J3
4 Bedroom
3 Bathroom
1500 - 2000 sqft
Central Air Conditioning
Forced Air
$799,900
Family Owned and Occupied since 1957, Originally a 4 Bedroom home, and then set up as a Duplex with 2nd Floor Apartment Rented for a number of years and has now been vacant for a number of years. Roughed in Plumbing still there on 2nd floor. Property being Sold in 'As Is' Condition, Sellers and Listing Agents Give No Warranties Whatsoever. (id:60365)
Property Details
| MLS® Number | W12251911 |
| Property Type | Single Family |
| Community Name | New Toronto |
| AmenitiesNearBy | Park, Public Transit, Schools |
| ParkingSpaceTotal | 3 |
Building
| BathroomTotal | 3 |
| BedroomsAboveGround | 4 |
| BedroomsTotal | 4 |
| Appliances | Water Heater |
| BasementDevelopment | Unfinished |
| BasementType | N/a (unfinished) |
| ConstructionStyleAttachment | Semi-detached |
| CoolingType | Central Air Conditioning |
| ExteriorFinish | Aluminum Siding |
| FoundationType | Concrete |
| HalfBathTotal | 1 |
| HeatingFuel | Natural Gas |
| HeatingType | Forced Air |
| StoriesTotal | 2 |
| SizeInterior | 1500 - 2000 Sqft |
| Type | House |
| UtilityWater | Municipal Water |
Parking
| Detached Garage | |
| Garage |
Land
| Acreage | No |
| LandAmenities | Park, Public Transit, Schools |
| Sewer | Sanitary Sewer |
| SizeDepth | 102 Ft ,7 In |
| SizeFrontage | 26 Ft ,7 In |
| SizeIrregular | 26.6 X 102.6 Ft |
| SizeTotalText | 26.6 X 102.6 Ft |
| SurfaceWater | Lake/pond |
Rooms
| Level | Type | Length | Width | Dimensions |
|---|---|---|---|---|
| Second Level | Bedroom 4 | 2.91 m | 2.66 m | 2.91 m x 2.66 m |
| Second Level | Primary Bedroom | 4.71 m | 2.83 m | 4.71 m x 2.83 m |
| Second Level | Bedroom 2 | 3.4 m | 2.57 m | 3.4 m x 2.57 m |
| Second Level | Bedroom 3 | 3.15 m | 2.6 m | 3.15 m x 2.6 m |
| Main Level | Foyer | 2.77 m | 2.51 m | 2.77 m x 2.51 m |
| Main Level | Living Room | 4.29 m | 3.24 m | 4.29 m x 3.24 m |
| Main Level | Dining Room | 3.49 m | 3.35 m | 3.49 m x 3.35 m |
| Main Level | Kitchen | 4.06 m | 3.71 m | 4.06 m x 3.71 m |
| Main Level | Family Room | 3.59 m | 2.38 m | 3.59 m x 2.38 m |
https://www.realtor.ca/real-estate/28535411/13-fifteenth-street-toronto-new-toronto-new-toronto
Philip Wynne
Broker
RE/MAX Professionals Inc.
4242 Dundas St W Unit 9
Toronto, Ontario M8X 1Y6
4242 Dundas St W Unit 9
Toronto, Ontario M8X 1Y6

