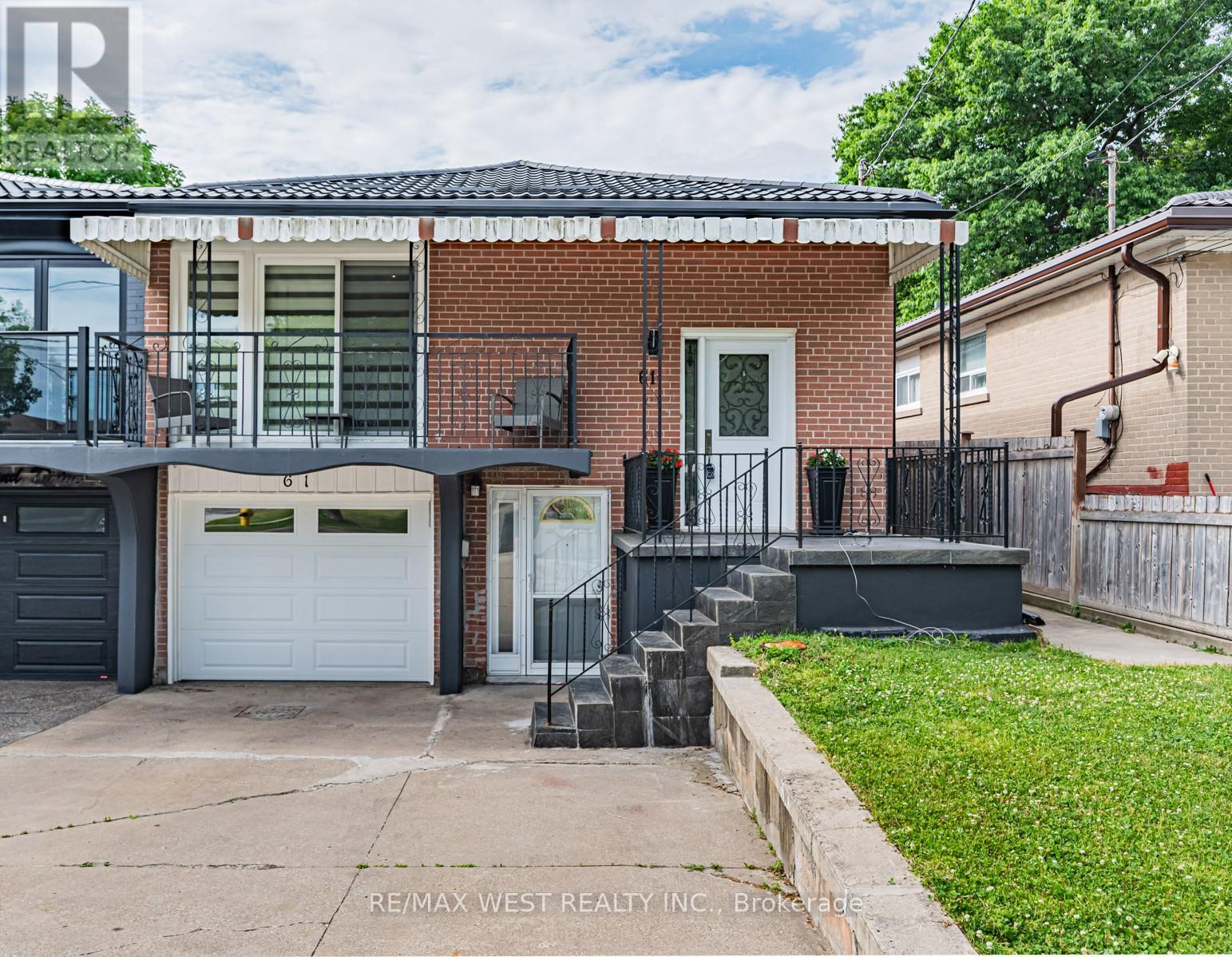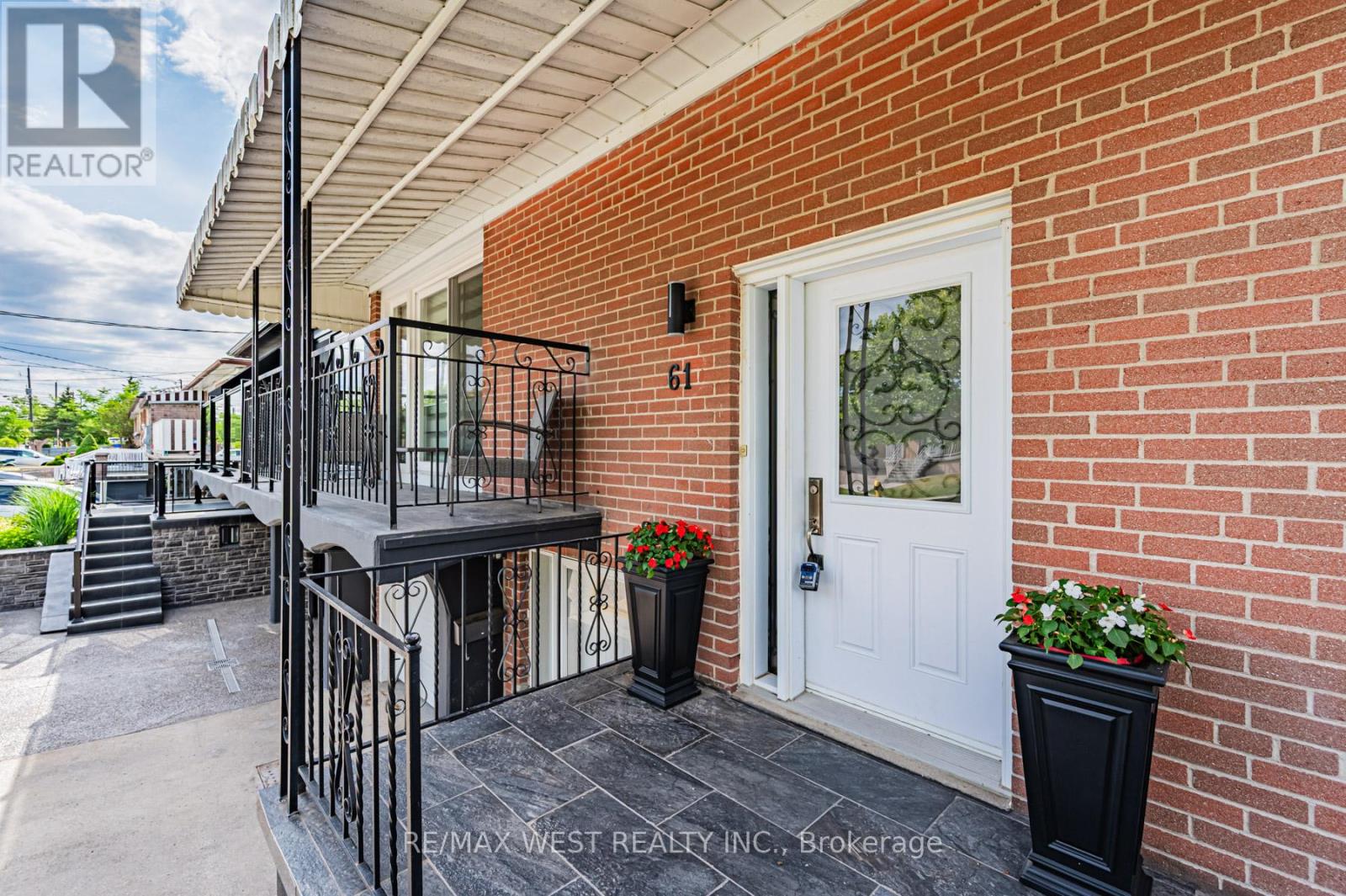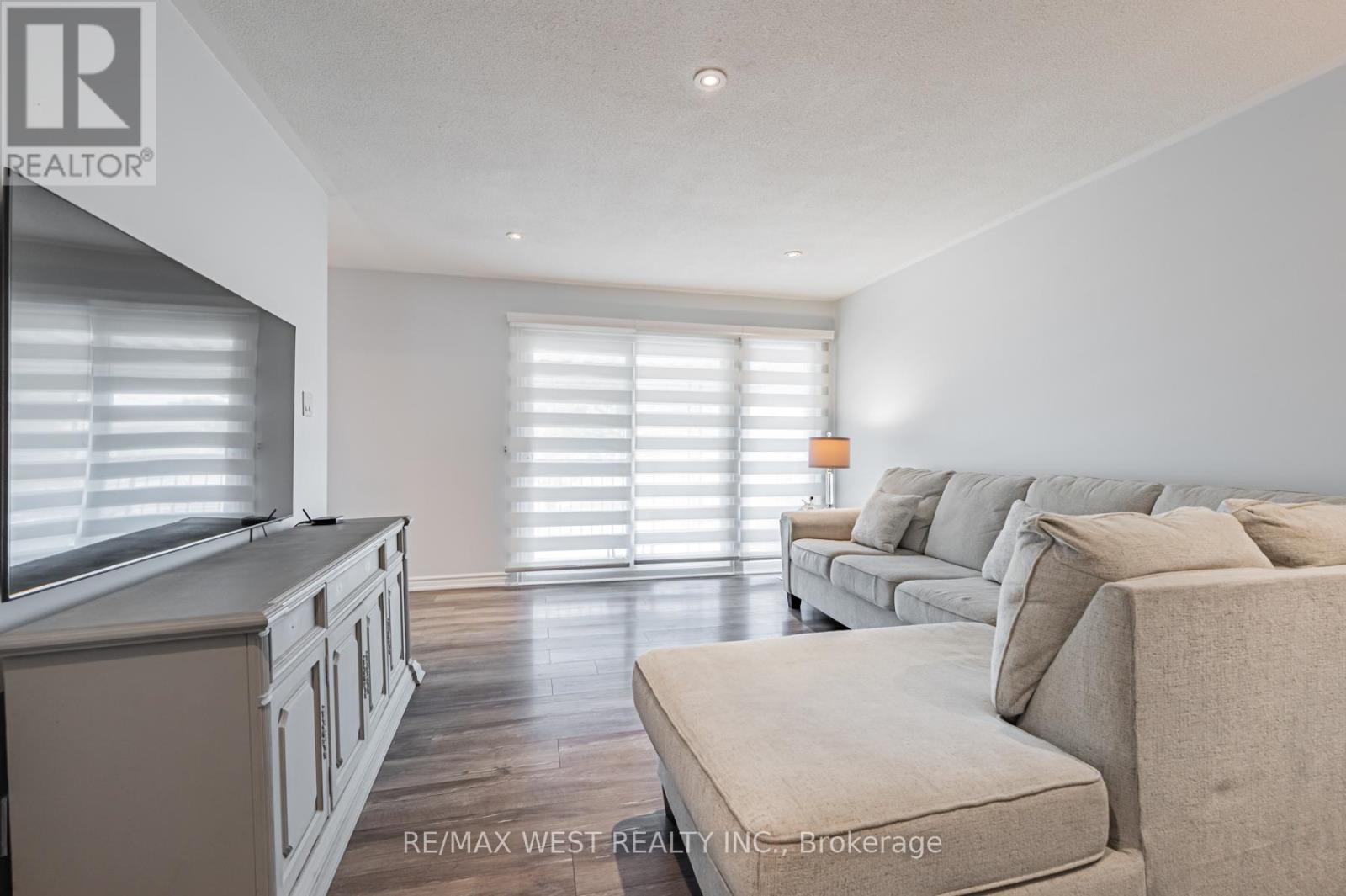61 Husband Drive Toronto, Ontario M9L 1J8
$950,000
Make A Smart Move To 61 Husband Drive! A Well Kept And Updated Home Offering Space, Comfort, And Versatility In The Heart Of Humber Summit. This Raised Bungalow Features A Bright In-Law Suite With A Separate Entrance, Full Kitchen, Large Bedroom, Eat-In Dining, And Ensuite Laundry. Perfect For Extended Family Or Potential Rental Income.The Main Floor Offers Spacious Living And Dining Areas With Plenty Of Natural Light And Thoughtful Updates Throughout. Step Into A Private Backyard On A 145-Foot Deep Lot! Featuring A Hot Tub And Plenty Of Room For Gardening, Entertaining, Or Play. Enjoy An Attached Garage Plus Driveway For Ample Parking. Located On A Quiet, Family-Friendly Street Close To Schools, Parks, Trails, Transit, Shopping, And Major Highways. This Property Offers Convenience And Flexibility For A Variety Of Lifestyles. 61 Husband Drive Is A Solid Choice For Families, Investors, Or Anyone Looking For A Turnkey Home With Room To Grow. (id:60365)
Property Details
| MLS® Number | W12251223 |
| Property Type | Single Family |
| Community Name | Humber Summit |
| AmenitiesNearBy | Hospital, Park, Public Transit, Schools |
| CommunityFeatures | Community Centre |
| Features | In-law Suite |
| ParkingSpaceTotal | 3 |
| Structure | Shed |
Building
| BathroomTotal | 2 |
| BedroomsAboveGround | 3 |
| BedroomsBelowGround | 1 |
| BedroomsTotal | 4 |
| Amenities | Fireplace(s) |
| Appliances | Hot Tub |
| ArchitecturalStyle | Raised Bungalow |
| BasementDevelopment | Finished |
| BasementFeatures | Separate Entrance |
| BasementType | N/a (finished) |
| ConstructionStyleAttachment | Semi-detached |
| CoolingType | Central Air Conditioning |
| ExteriorFinish | Brick |
| FireplacePresent | Yes |
| FlooringType | Laminate |
| FoundationType | Unknown |
| HeatingFuel | Natural Gas |
| HeatingType | Forced Air |
| StoriesTotal | 1 |
| SizeInterior | 1100 - 1500 Sqft |
| Type | House |
| UtilityWater | Municipal Water |
Parking
| Garage |
Land
| Acreage | No |
| LandAmenities | Hospital, Park, Public Transit, Schools |
| Sewer | Sanitary Sewer |
| SizeDepth | 147 Ft ,6 In |
| SizeFrontage | 29 Ft ,10 In |
| SizeIrregular | 29.9 X 147.5 Ft |
| SizeTotalText | 29.9 X 147.5 Ft |
Rooms
| Level | Type | Length | Width | Dimensions |
|---|---|---|---|---|
| Basement | Kitchen | 4.48 m | 3.38 m | 4.48 m x 3.38 m |
| Basement | Recreational, Games Room | 5.03 m | 3.48 m | 5.03 m x 3.48 m |
| Basement | Bedroom | 3.03 m | 2.28 m | 3.03 m x 2.28 m |
| Main Level | Living Room | 5.13 m | 4.08 m | 5.13 m x 4.08 m |
| Main Level | Dining Room | 3.58 m | 3.18 m | 3.58 m x 3.18 m |
| Main Level | Primary Bedroom | 4.08 m | 3.38 m | 4.08 m x 3.38 m |
| Main Level | Bedroom 2 | 3.18 m | 3.13 m | 3.18 m x 3.13 m |
| Main Level | Bedroom 3 | 3.13 m | 3.08 m | 3.13 m x 3.08 m |
https://www.realtor.ca/real-estate/28533929/61-husband-drive-toronto-humber-summit-humber-summit
Frank Leo
Broker
Breanne Graham
Broker


















