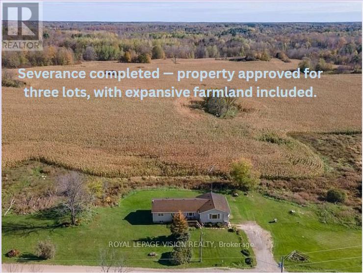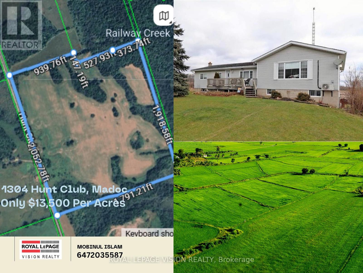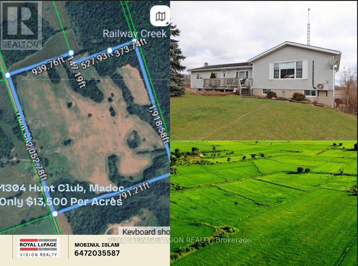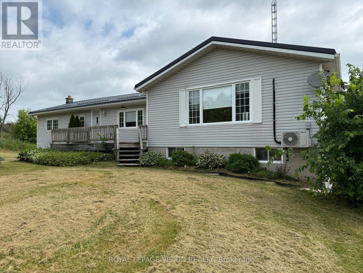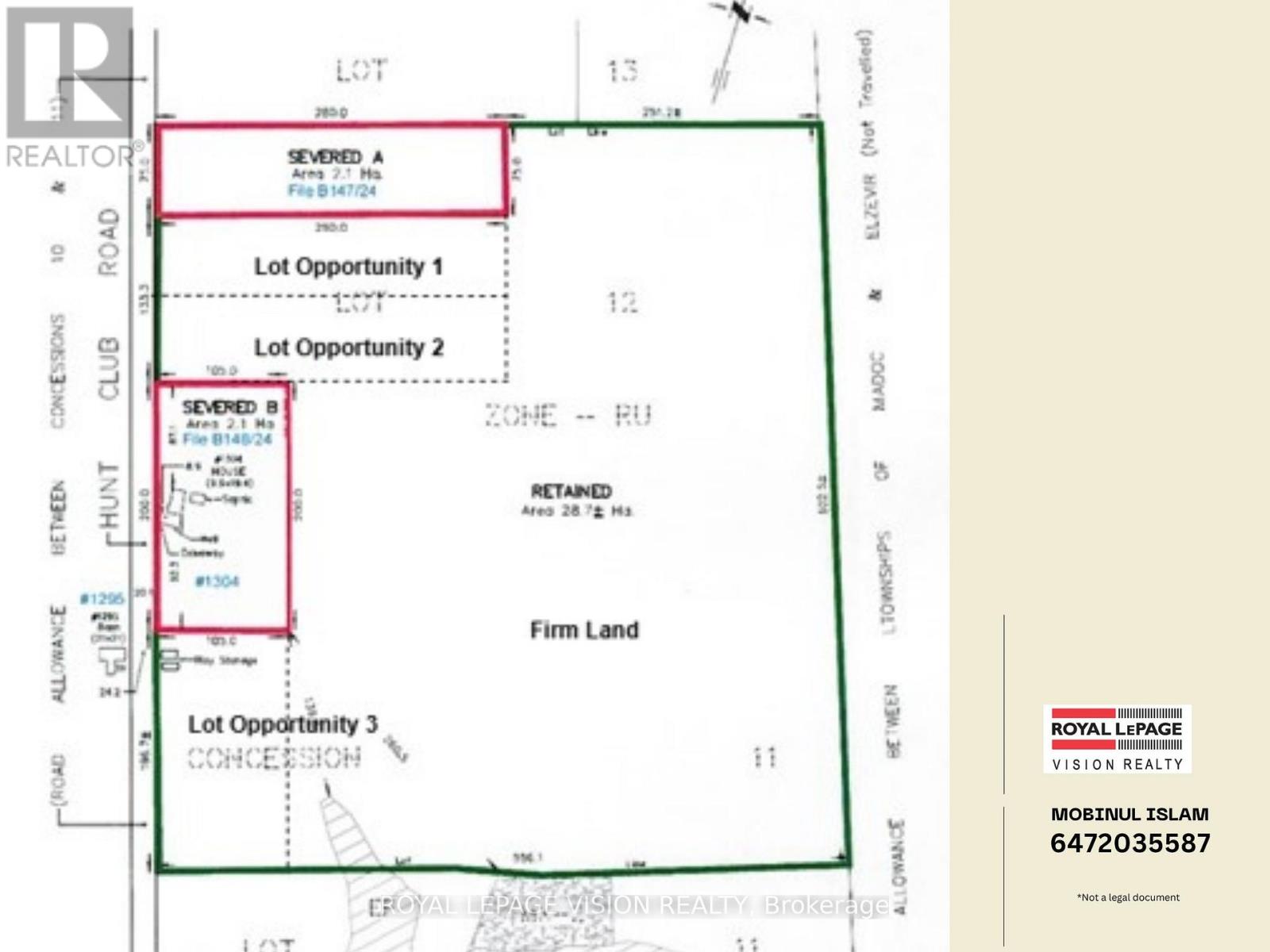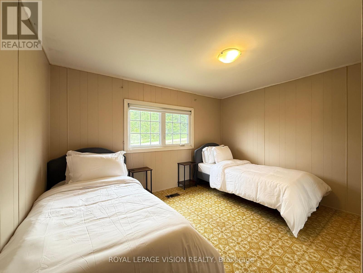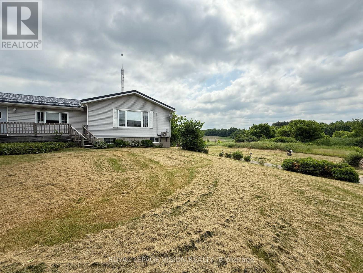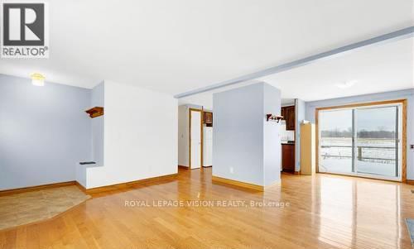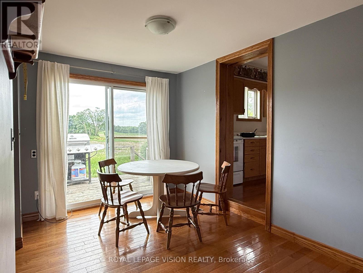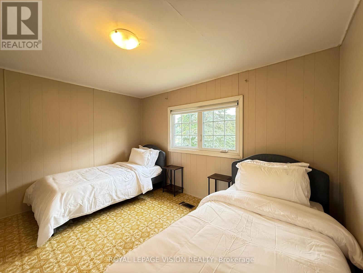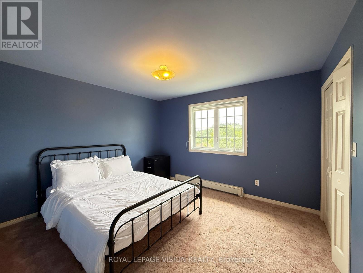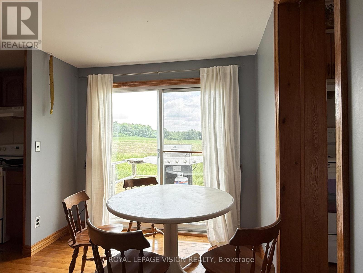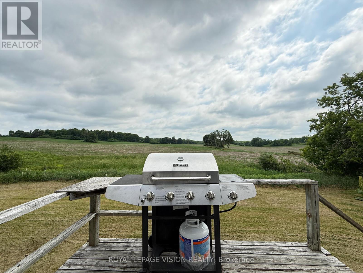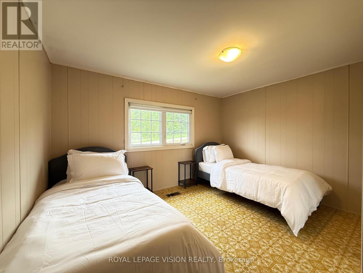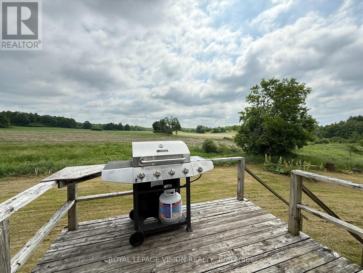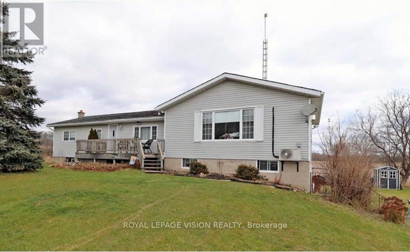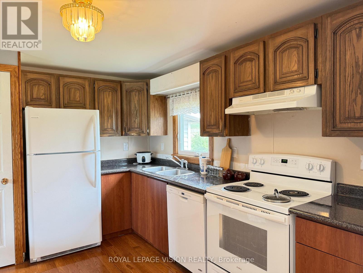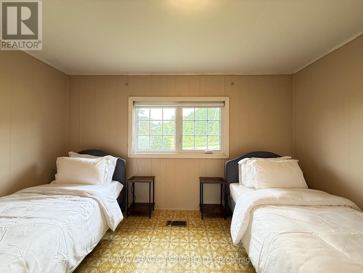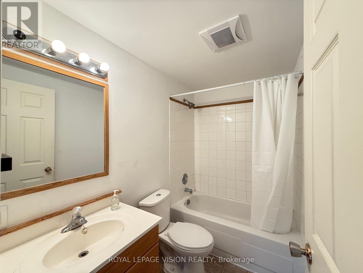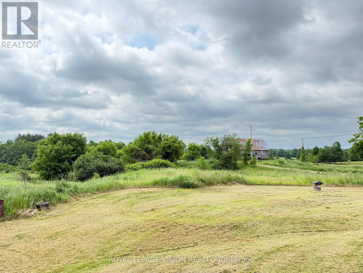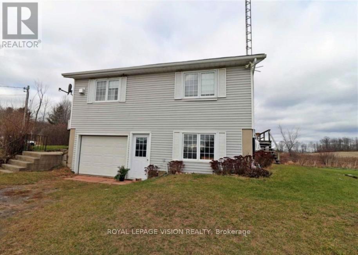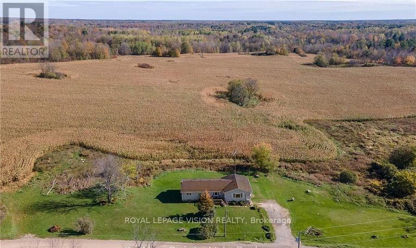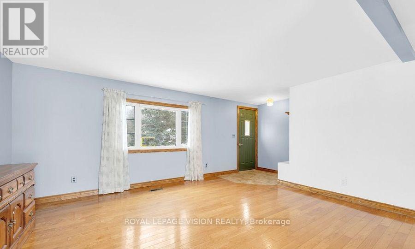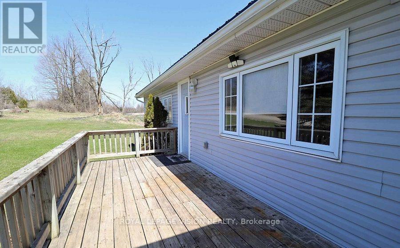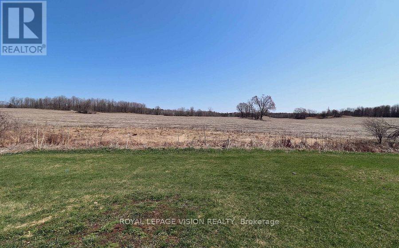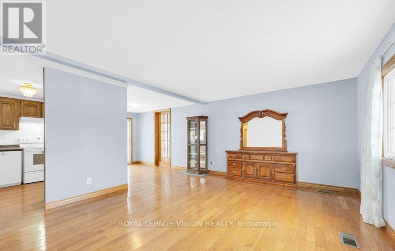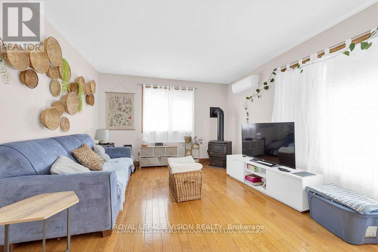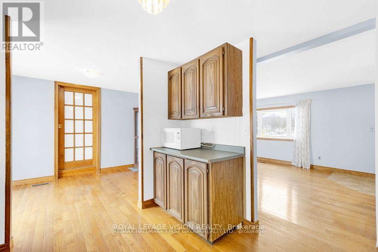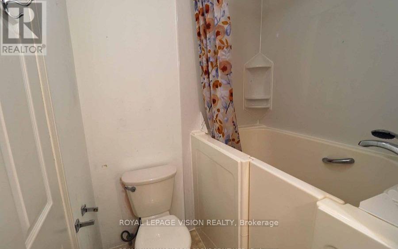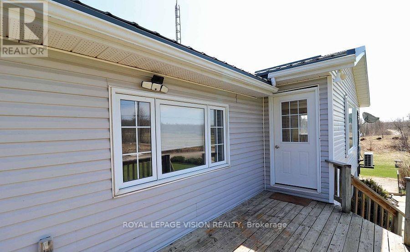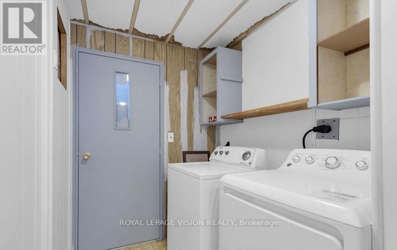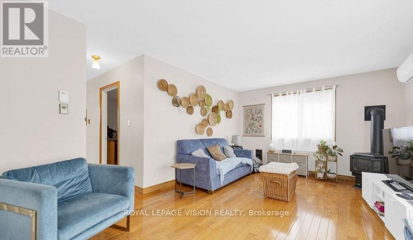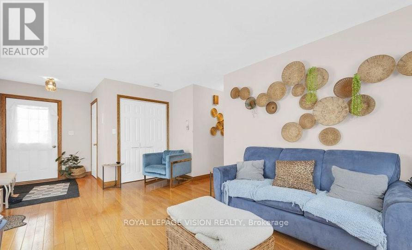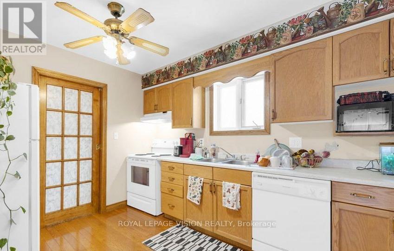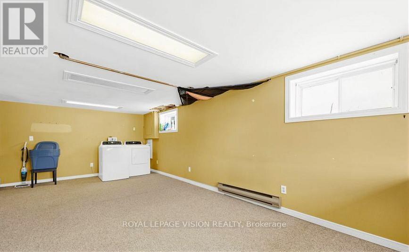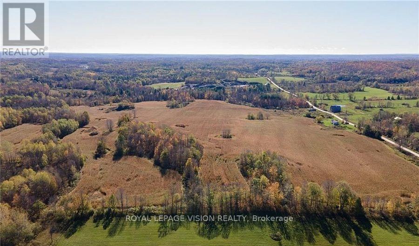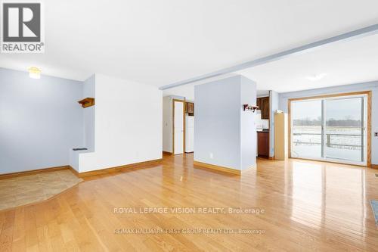Land + Bldg - 1304 Hunt Club Road Madoc, Ontario K0K 2K0
$1,099,000
Endless Possibilities on 83 Acres | Ideal for Living, Farming, Investment, or Development! ** Severance completed property approved for three lots, with expansive farmland included.** Welcome to your rural retreat just minutes from Madoc and conveniently located off Highway 7.This rare 83-acre property with RR zoning offers a blend of residential comfort, agricultural opportunity, and long-term development potential.The Home:This well-maintained, move-in ready 4-bedroom residence offers flexibility for large families, multi-generational living, or rental income. Main Living Area Includes: Spacious open-concept living and dining area with hardwood floors,Bright, functional kitchen with appliances included, 2 bedrooms, 4-piece bathroom, and main floor laundry, Propane furnace & central A/C for year-round comfort. Main-Level In-Law Suite: Cozy family room with propane fireplace, 2 bedrooms, and main floor laundry ,3-piece bathroom & second kitchen. The Land: 83 total acres,3 severed & approved lots, Potential for 3 additional lots,58 acres of productive farmland currently leased. Rental Income:House: $2,700/month, Farmland: Approx. $5,000/year, Exterior Features: Attached single garage & ample parking for vehicles or equipment,Stunning views over open farmland, New metal roof with warranty. Quiet, peaceful setting with proximity to schools, shopping & servicesThis is a rare opportunity to own a large parcel of land with income streams and future severance potential. Whether you're looking to live, invest, or build this property checks all the boxes. (id:60365)
Property Details
| MLS® Number | X12250991 |
| Property Type | Single Family |
| Community Name | Madoc |
| EquipmentType | Propane Tank |
| Features | Irregular Lot Size, Flat Site, In-law Suite |
| ParkingSpaceTotal | 5 |
| RentalEquipmentType | Propane Tank |
| Structure | Deck |
Building
| BathroomTotal | 2 |
| BedroomsAboveGround | 4 |
| BedroomsTotal | 4 |
| Age | 31 To 50 Years |
| Amenities | Fireplace(s) |
| Appliances | Dishwasher, Dryer, Furniture, Garage Door Opener, Two Stoves, Two Washers, Two Refrigerators |
| BasementFeatures | Separate Entrance, Walk-up |
| BasementType | N/a, N/a |
| ConstructionStyleAttachment | Detached |
| CoolingType | Central Air Conditioning |
| ExteriorFinish | Brick, Vinyl Siding |
| FireProtection | Smoke Detectors |
| FireplacePresent | Yes |
| FireplaceTotal | 1 |
| FlooringType | Hardwood |
| FoundationType | Block |
| HeatingFuel | Propane |
| HeatingType | Forced Air |
| StoriesTotal | 2 |
| SizeInterior | 1500 - 2000 Sqft |
| Type | House |
| UtilityWater | Bored Well |
Parking
| Attached Garage | |
| Garage |
Land
| AccessType | Public Road |
| Acreage | No |
| Sewer | Septic System |
| SizeDepth | 1791 Ft ,1 In |
| SizeFrontage | 2052 Ft ,9 In |
| SizeIrregular | 2052.8 X 1791.1 Ft |
| SizeTotalText | 2052.8 X 1791.1 Ft |
| ZoningDescription | Rr |
Rooms
| Level | Type | Length | Width | Dimensions |
|---|---|---|---|---|
| Lower Level | Family Room | 2.5 m | 4.59 m | 2.5 m x 4.59 m |
| Main Level | Laundry Room | 4.04 m | 4.77 m | 4.04 m x 4.77 m |
| Main Level | Laundry Room | 2.5 m | 1.5 m | 2.5 m x 1.5 m |
| Main Level | Dining Room | 3.43 m | 3.11 m | 3.43 m x 3.11 m |
| Main Level | Kitchen | 3.44 m | 2.88 m | 3.44 m x 2.88 m |
| Main Level | Bedroom | 3.47 m | 2.31 m | 3.47 m x 2.31 m |
| Main Level | Primary Bedroom | 3.8 m | 3.42 m | 3.8 m x 3.42 m |
| Main Level | Laundry Room | 1.85 m | 3.05 m | 1.85 m x 3.05 m |
| Main Level | Living Room | 5.38 m | 3.65 m | 5.38 m x 3.65 m |
| Main Level | Bedroom | 2.71 m | 2.49 m | 2.71 m x 2.49 m |
| Main Level | Bedroom | 3.37 m | 3.34 m | 3.37 m x 3.34 m |
| Main Level | Kitchen | 3.52 m | 2.81 m | 3.52 m x 2.81 m |
Utilities
| Electricity | Installed |
| Electricity Available | At Lot Line |
https://www.realtor.ca/real-estate/28533201/land-bldg-1304-hunt-club-road-madoc-madoc
Mobinul Islam
Salesperson
1051 Tapscott Rd #1b
Toronto, Ontario M1X 1A1

