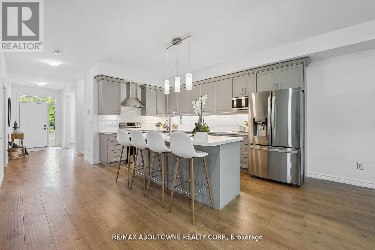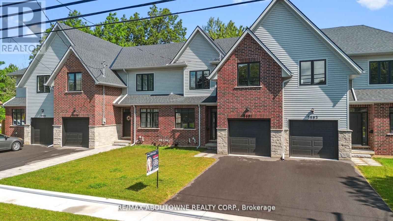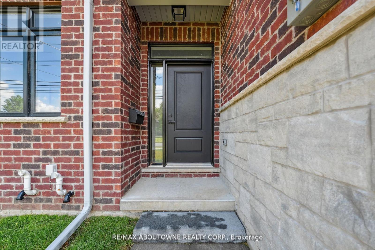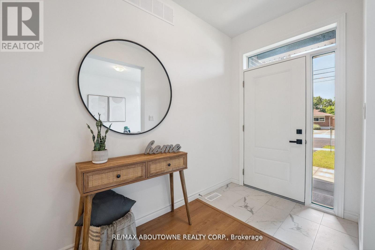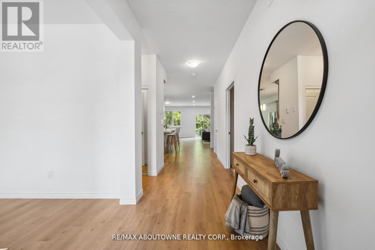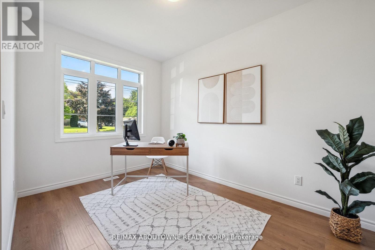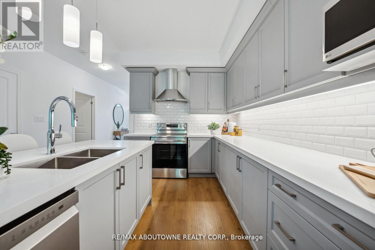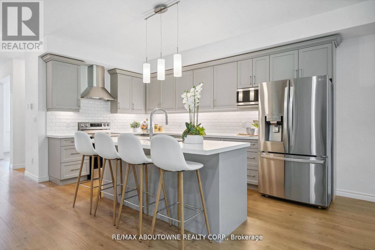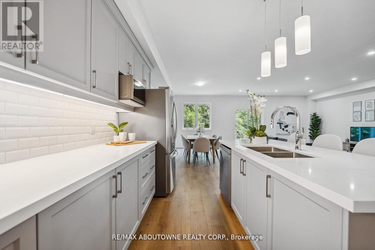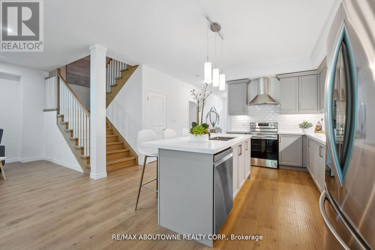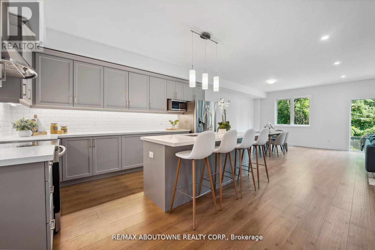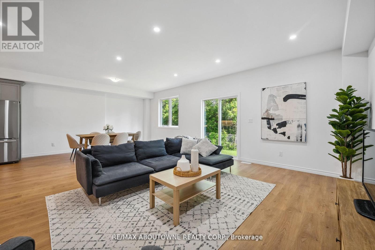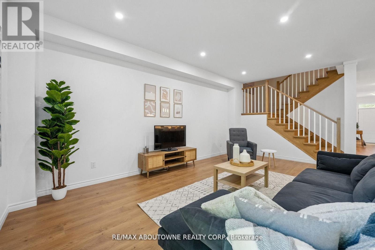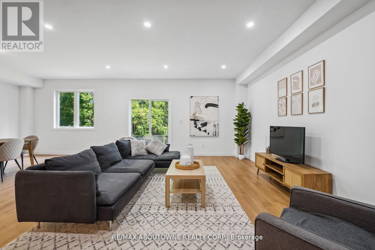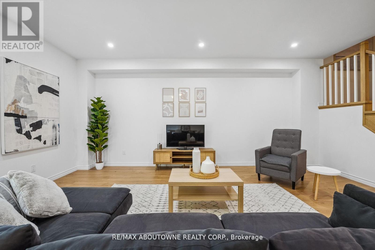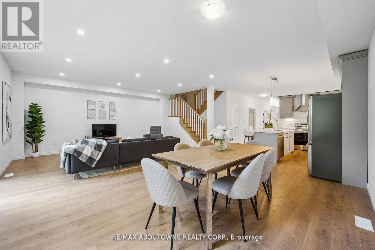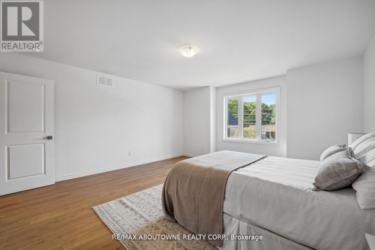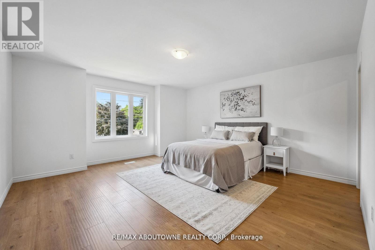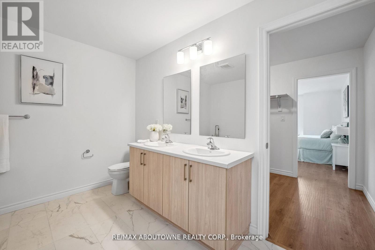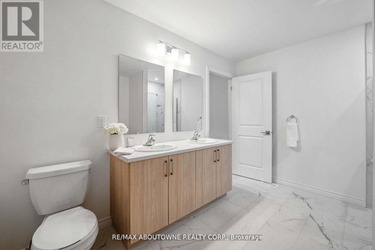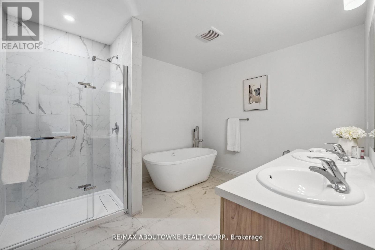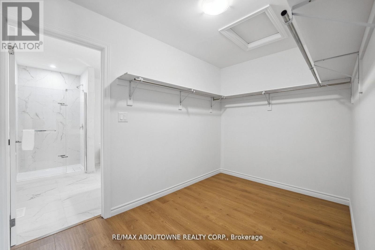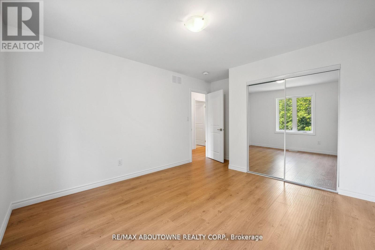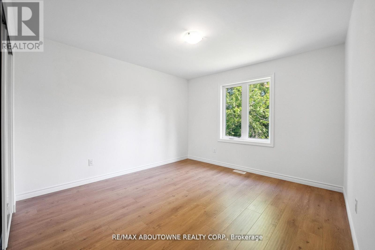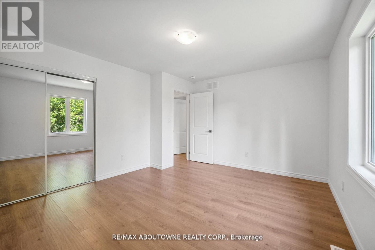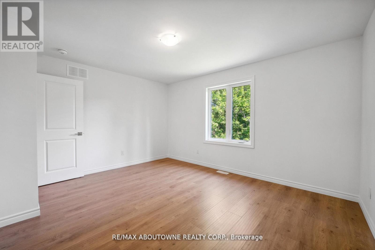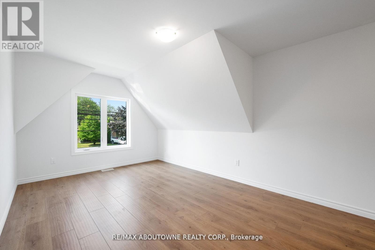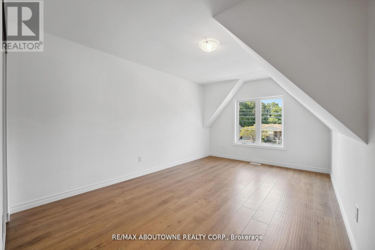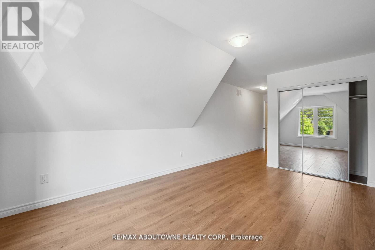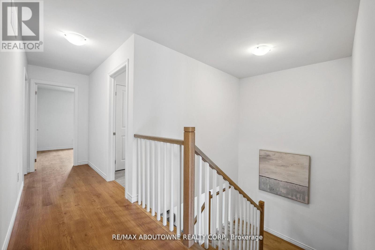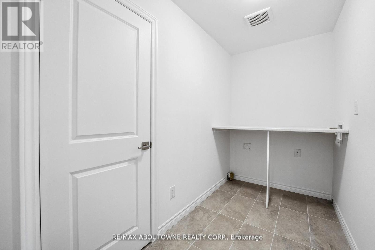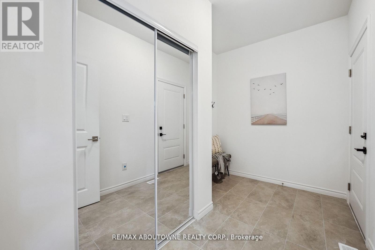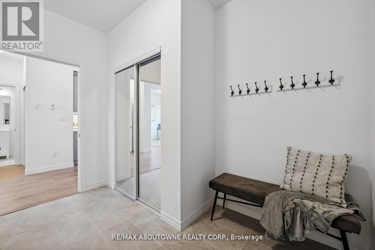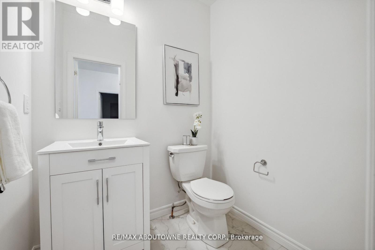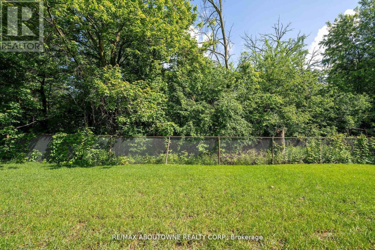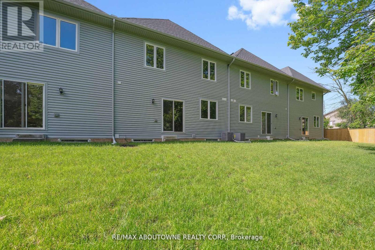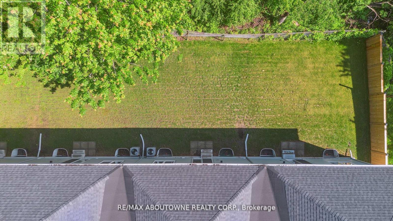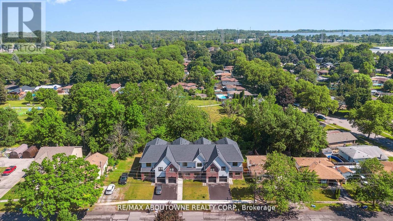5683 Churchs Lane Niagara Falls, Ontario L2J 1Y8
$3,300 Monthly
This brand-new freehold townhouse isnt just a place to live its a space where memories are waiting to be made. Spacious & Thoughtfully Designed Boasting 2,400 sq. ft., this stunning 4-bedroom, 2.5-bathroom home is designed for comfort and functionality. A main-floor office provides the perfect work-from-home setup, while the open-concept layout is ideal for hosting family and friends. Luxury Meets Practicality. Primary retreat with a spa-like ensuite and huge walk-in closet. Second-floor laundry for added convenience. Bonus mudroom off the garage an essential drop zone for busy days. High ceilings in the basement ready for your vision. Serene & Low-Maintenance Living Enjoy the beauty of park and tree-lined views while skipping the hassle of extensive yard work. This freehold townhouse gives you the perks of a detached home without the high-maintenance upkeep. Prime Location located in the heart of Niagara, youre just minutes from Shopping & world-class wineries, Niagara Falls attractions, Only 8 minutes to the new University of Niagara Falls Canada (UNF) TRIPLE AAA tenants only. No pets and no smokers. PHOTOS ARE FROM MODEL HOME WHICH WAS THE REVERSE OF THIS UNIT (id:60365)
Property Details
| MLS® Number | X12249965 |
| Property Type | Single Family |
| Community Name | 205 - Church's Lane |
| AmenitiesNearBy | Park, Schools |
| EquipmentType | Water Heater |
| Features | Wooded Area |
| ParkingSpaceTotal | 2 |
| RentalEquipmentType | Water Heater |
Building
| BathroomTotal | 3 |
| BedroomsAboveGround | 4 |
| BedroomsTotal | 4 |
| Appliances | Garage Door Opener Remote(s) |
| BasementDevelopment | Unfinished |
| BasementType | Full, N/a (unfinished) |
| ConstructionStyleAttachment | Attached |
| CoolingType | Central Air Conditioning |
| ExteriorFinish | Aluminum Siding, Brick |
| FireProtection | Smoke Detectors |
| FlooringType | Hardwood |
| FoundationType | Poured Concrete |
| HalfBathTotal | 1 |
| HeatingFuel | Natural Gas |
| HeatingType | Forced Air |
| StoriesTotal | 2 |
| SizeInterior | 2000 - 2500 Sqft |
| Type | Row / Townhouse |
| UtilityWater | Municipal Water |
Parking
| Attached Garage | |
| Garage |
Land
| Acreage | No |
| LandAmenities | Park, Schools |
| Sewer | Sanitary Sewer |
| SizeDepth | 109 Ft ,6 In |
| SizeFrontage | 33 Ft ,7 In |
| SizeIrregular | 33.6 X 109.5 Ft |
| SizeTotalText | 33.6 X 109.5 Ft|under 1/2 Acre |
Rooms
| Level | Type | Length | Width | Dimensions |
|---|---|---|---|---|
| Second Level | Primary Bedroom | 4.55 m | 4.55 m | 4.55 m x 4.55 m |
| Second Level | Bedroom | 3.68 m | 3.43 m | 3.68 m x 3.43 m |
| Second Level | Bedroom | 3.68 m | 4.34 m | 3.68 m x 4.34 m |
| Second Level | Bedroom | 4.8 m | 3.23 m | 4.8 m x 3.23 m |
| Main Level | Office | 3.86 m | 2.54 m | 3.86 m x 2.54 m |
| Main Level | Mud Room | 1.45 m | 3.28 m | 1.45 m x 3.28 m |
| Main Level | Kitchen | 4.57 m | 2.74 m | 4.57 m x 2.74 m |
| Main Level | Dining Room | 4.78 m | 2.74 m | 4.78 m x 2.74 m |
| Main Level | Living Room | 6.15 m | 5.05 m | 6.15 m x 5.05 m |
Lisa Lanoue
Salesperson
1235 North Service Rd W #100d
Oakville, Ontario L6M 3G5

