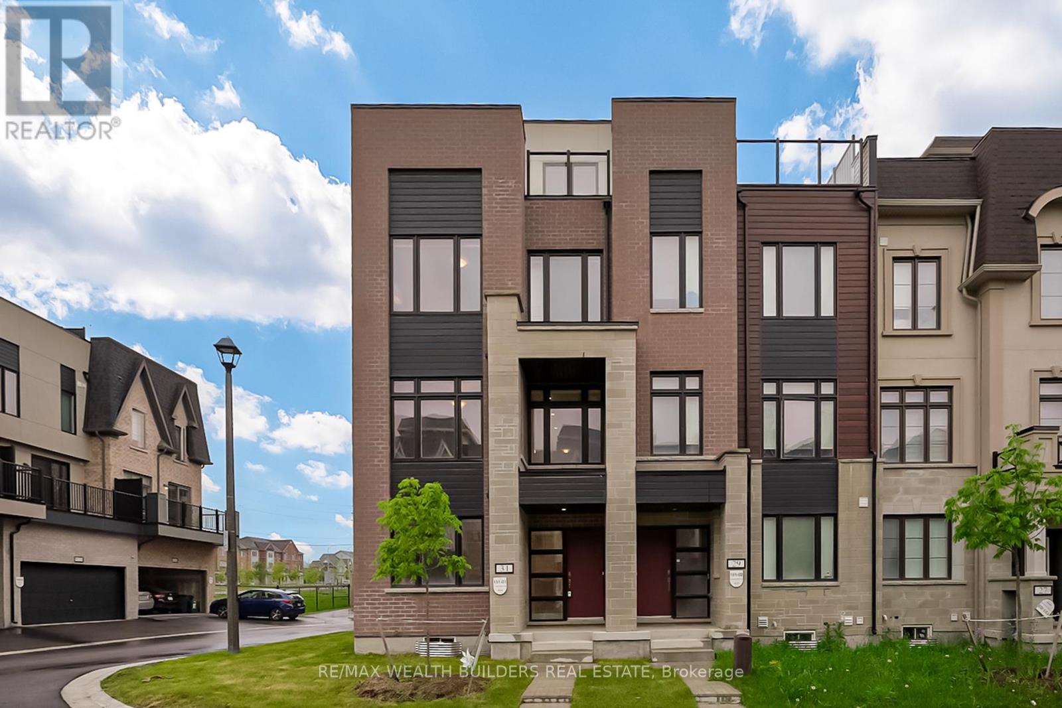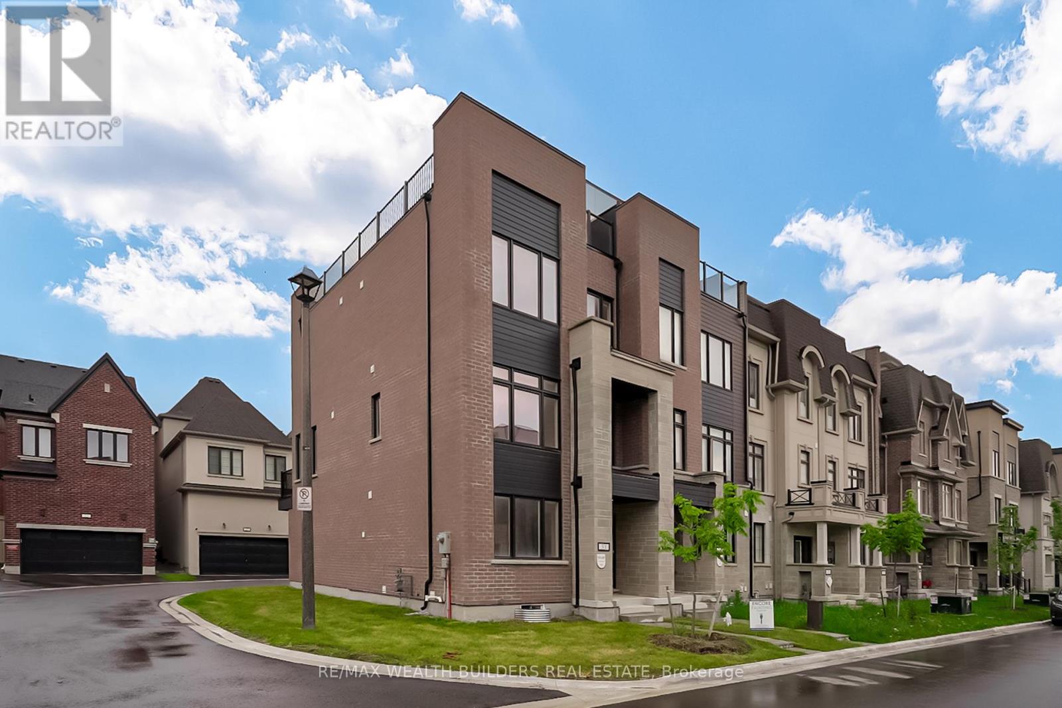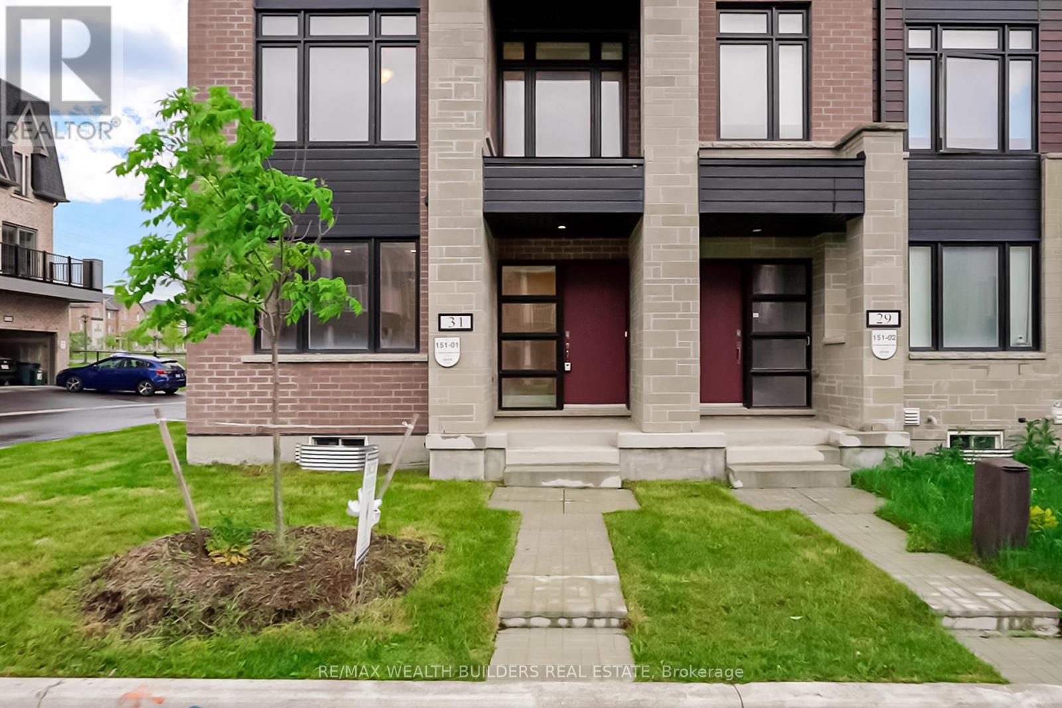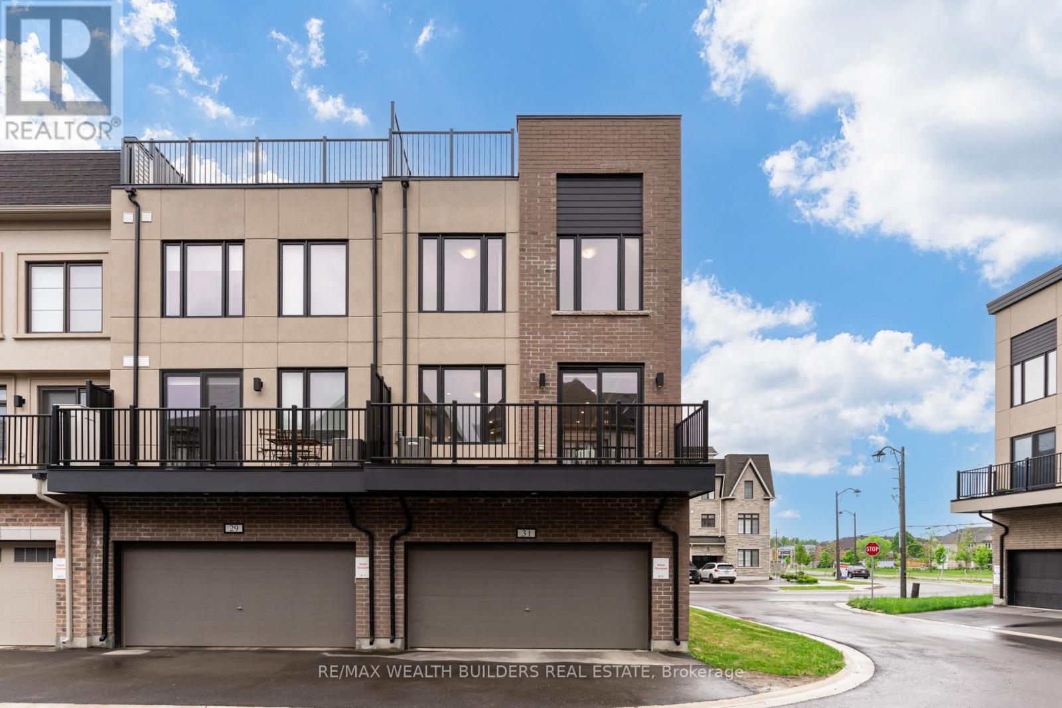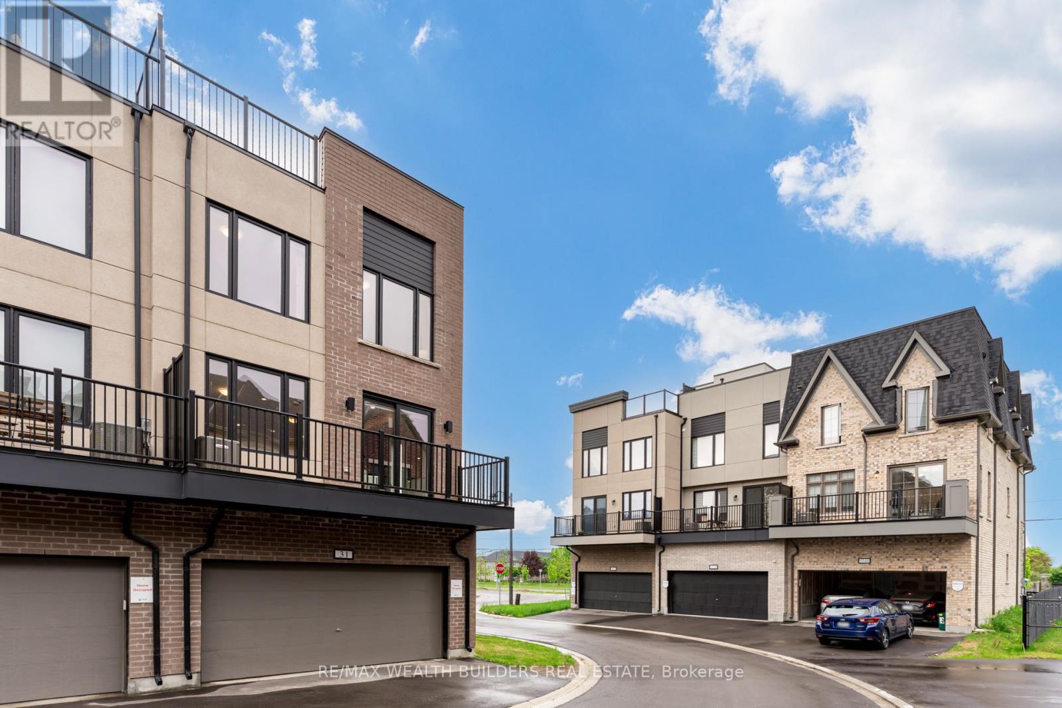31 William Shearn Crescent Markham, Ontario L6C 3J3
$1,450,000
Highly sought after Minto Unionvillage townhouse in Angus Glen. Rare premium corner unit. Only 1 year old. 100% Freehold, No Maintenance Fees. Balcony off living room plus a huge roof top terrace. large 4 bedroom home at 2150 sq. ft. plus an unfinished basement area. Upgraded all wood flooring throughout unit no carpet. Stainless steel appliances. Wet bar area off kitchen and LED lighting throughout. Steps to restaurants, parks, self-care, medical clinic, pharmacy, optometry, daycare, a new Angus Glen South Elementary School proposed to open in 2028, and the prestigious Pierre Elliot Trudeau High School. (id:60365)
Property Details
| MLS® Number | N12250484 |
| Property Type | Single Family |
| Community Name | Angus Glen |
| ParkingSpaceTotal | 4 |
Building
| BathroomTotal | 4 |
| BedroomsAboveGround | 4 |
| BedroomsTotal | 4 |
| Age | 0 To 5 Years |
| Appliances | Dishwasher, Dryer, Range, Washer, Window Coverings, Refrigerator |
| BasementDevelopment | Unfinished |
| BasementType | N/a (unfinished) |
| ConstructionStatus | Insulation Upgraded |
| ConstructionStyleAttachment | Attached |
| CoolingType | Central Air Conditioning |
| ExteriorFinish | Brick |
| FlooringType | Hardwood, Tile |
| FoundationType | Unknown |
| HalfBathTotal | 1 |
| HeatingFuel | Natural Gas |
| HeatingType | Forced Air |
| StoriesTotal | 3 |
| SizeInterior | 2000 - 2500 Sqft |
| Type | Row / Townhouse |
| UtilityWater | Municipal Water |
Parking
| Garage |
Land
| Acreage | No |
| Sewer | Sanitary Sewer |
| SizeDepth | 59 Ft ,1 In |
| SizeFrontage | 27 Ft ,6 In |
| SizeIrregular | 27.5 X 59.1 Ft |
| SizeTotalText | 27.5 X 59.1 Ft |
Rooms
| Level | Type | Length | Width | Dimensions |
|---|---|---|---|---|
| Second Level | Eating Area | 2.6 m | 2.74 m | 2.6 m x 2.74 m |
| Second Level | Living Room | 3.11 m | 5.81 m | 3.11 m x 5.81 m |
| Second Level | Kitchen | 2.6 m | 3.66 m | 2.6 m x 3.66 m |
| Second Level | Dining Room | 3.2 m | 3.66 m | 3.2 m x 3.66 m |
| Third Level | Primary Bedroom | 3.23 m | 4.27 m | 3.23 m x 4.27 m |
| Third Level | Bedroom 2 | 2.8 m | 3.54 m | 2.8 m x 3.54 m |
| Third Level | Bedroom 3 | 2.8 m | 3.17 m | 2.8 m x 3.17 m |
| Ground Level | Bedroom 4 | 3.2 m | 4.06 m | 3.2 m x 4.06 m |
Utilities
| Cable | Available |
| Electricity | Available |
| Sewer | Available |
https://www.realtor.ca/real-estate/28532113/31-william-shearn-crescent-markham-angus-glen-angus-glen
Alexander James Wilson
Broker of Record
45 Harbour Square #2
Toronto, Ontario M5J 2G4

