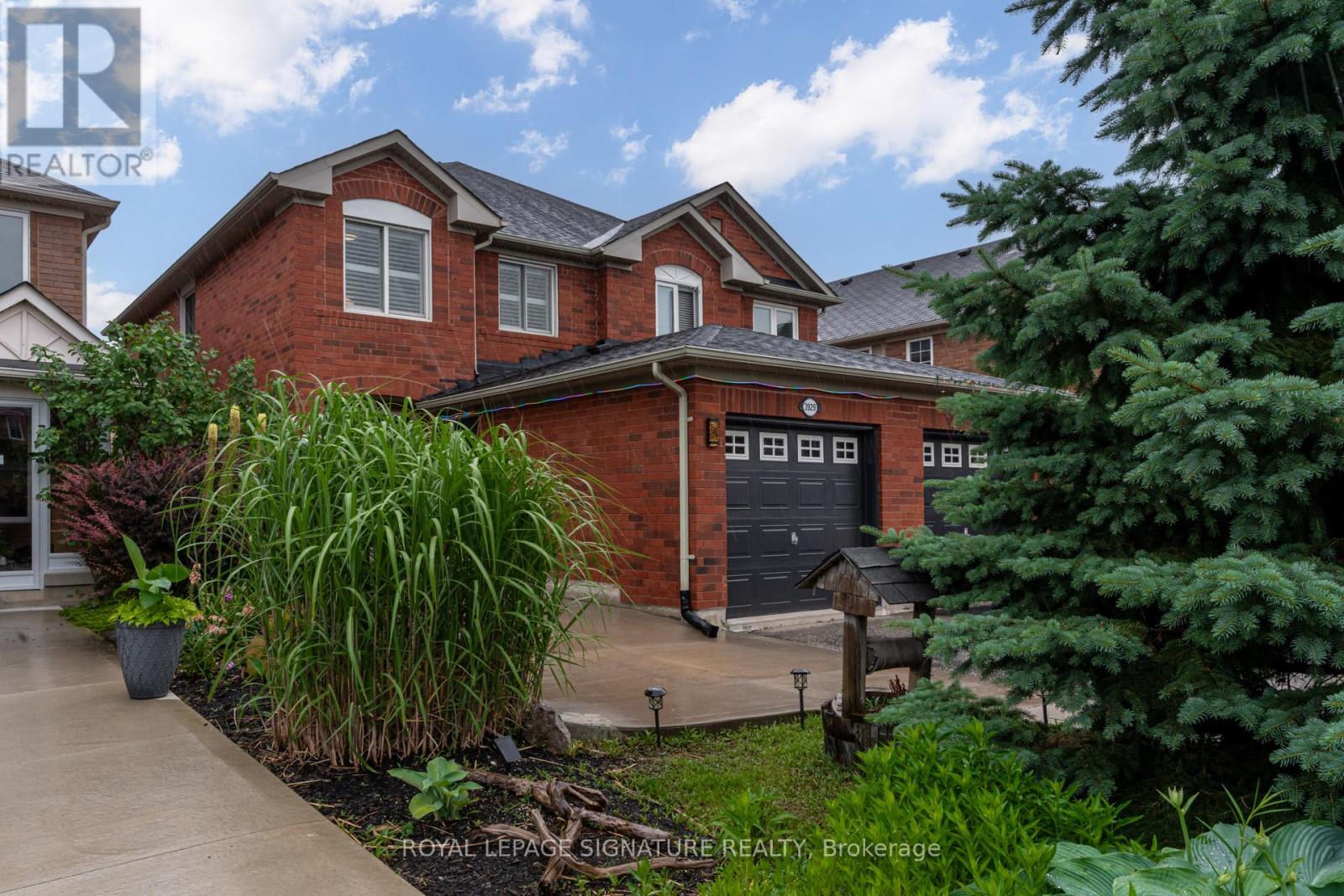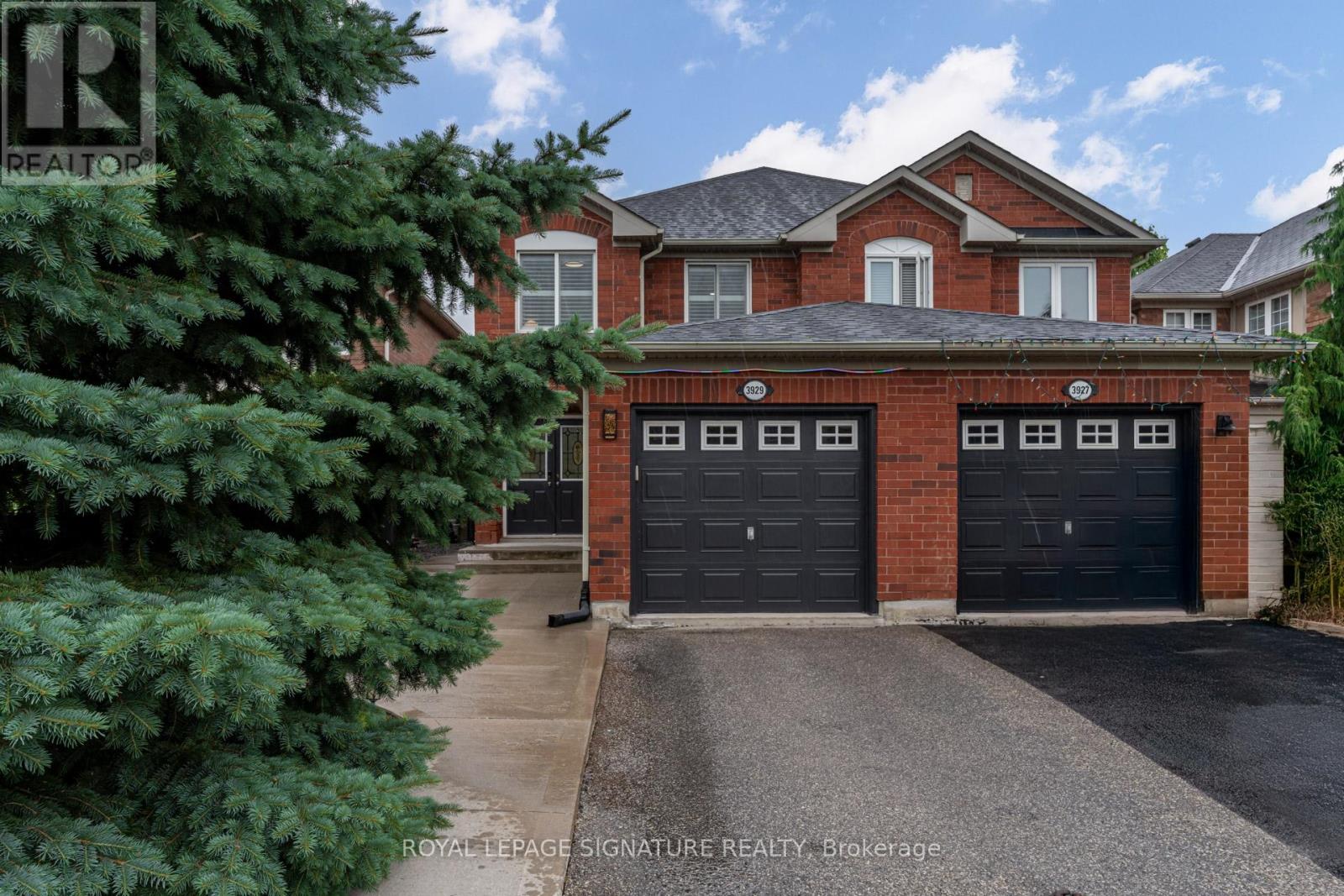3929 Milkwood Crescent Mississauga, Ontario L5N 8H2
$950,000
Freshly painted and move-in ready, your next home is close to Lisgar GO Station and the massive SmartCentres Meadowvale,offering Walmart, Home Depot, Winners, Longos, and more. No sidewalk means extra parking and less shovelling in winter, a rare and practical perk. You'll appreciate the wainscotting, crown moulding, and other thoughtful upgrades: roof (2017), windows with lifetime warranty and shutters (2017), furnace and A/C (2018), new concrete (2019), quartz kitchen counter (2020), updated attic insulation and roof venting (2022). Come and see for yourself why this home is your smart choice in Mississauga. (id:60365)
Property Details
| MLS® Number | W12250486 |
| Property Type | Single Family |
| Community Name | Lisgar |
| AmenitiesNearBy | Hospital, Park, Place Of Worship, Public Transit, Schools |
| EquipmentType | Water Heater - Gas, Water Heater |
| ParkingSpaceTotal | 3 |
| RentalEquipmentType | Water Heater - Gas, Water Heater |
| Structure | Patio(s) |
Building
| BathroomTotal | 3 |
| BedroomsAboveGround | 3 |
| BedroomsBelowGround | 1 |
| BedroomsTotal | 4 |
| Age | 16 To 30 Years |
| Amenities | Fireplace(s) |
| Appliances | Garage Door Opener Remote(s), Central Vacuum, Dishwasher, Dryer, Furniture, Microwave, Range, Washer, Refrigerator |
| BasementDevelopment | Finished |
| BasementType | Full (finished) |
| ConstructionStyleAttachment | Semi-detached |
| CoolingType | Central Air Conditioning |
| ExteriorFinish | Brick Veneer |
| FireProtection | Smoke Detectors |
| FireplacePresent | Yes |
| FireplaceTotal | 2 |
| FlooringType | Hardwood |
| FoundationType | Poured Concrete |
| HalfBathTotal | 1 |
| HeatingFuel | Natural Gas |
| HeatingType | Forced Air |
| StoriesTotal | 2 |
| SizeInterior | 1500 - 2000 Sqft |
| Type | House |
| UtilityWater | Municipal Water |
Parking
| Attached Garage | |
| Garage |
Land
| Acreage | No |
| FenceType | Fenced Yard |
| LandAmenities | Hospital, Park, Place Of Worship, Public Transit, Schools |
| Sewer | Sanitary Sewer |
| SizeDepth | 105 Ft ,3 In |
| SizeFrontage | 22 Ft ,6 In |
| SizeIrregular | 22.5 X 105.3 Ft |
| SizeTotalText | 22.5 X 105.3 Ft |
| ZoningDescription | Residential |
Rooms
| Level | Type | Length | Width | Dimensions |
|---|---|---|---|---|
| Second Level | Primary Bedroom | 5.76 m | 2.75 m | 5.76 m x 2.75 m |
| Second Level | Bedroom 2 | 3.02 m | 2.85 m | 3.02 m x 2.85 m |
| Second Level | Bedroom 3 | 3.87 m | 3.67 m | 3.87 m x 3.67 m |
| Main Level | Great Room | 4.85 m | 4.21 m | 4.85 m x 4.21 m |
| Main Level | Living Room | 5.18 m | 2.47 m | 5.18 m x 2.47 m |
| Main Level | Kitchen | 4.51 m | 3.44 m | 4.51 m x 3.44 m |
https://www.realtor.ca/real-estate/28532195/3929-milkwood-crescent-mississauga-lisgar-lisgar
Mary Pinelli
Salesperson
495 Wellington St W #100
Toronto, Ontario M5V 1G1








































