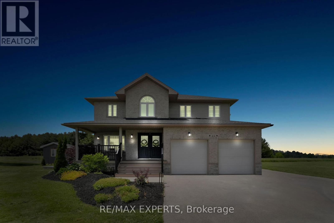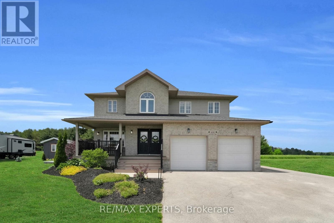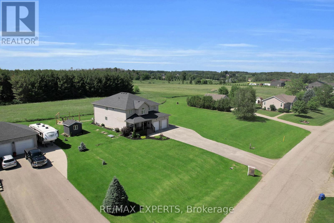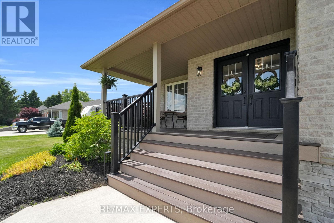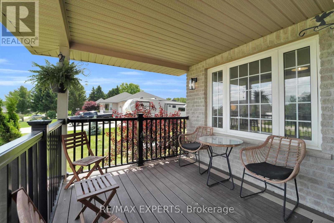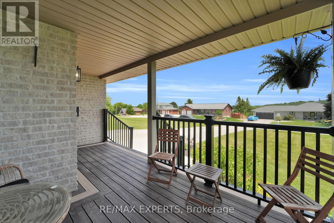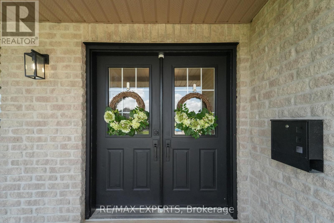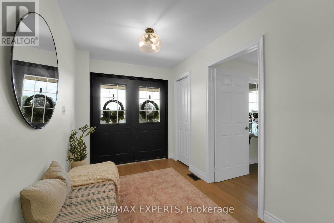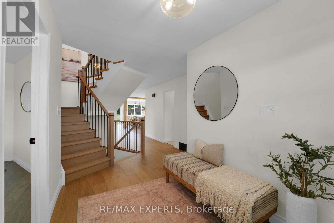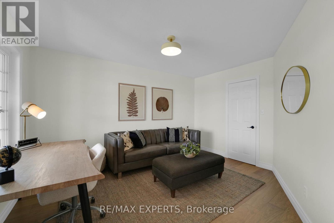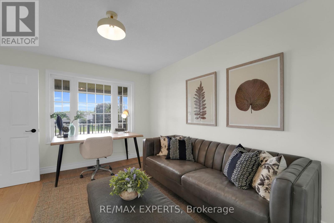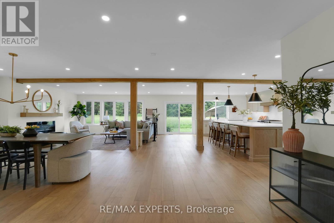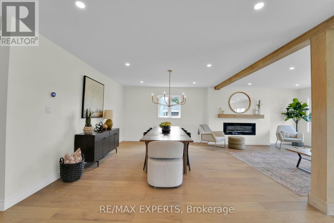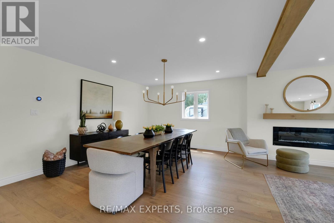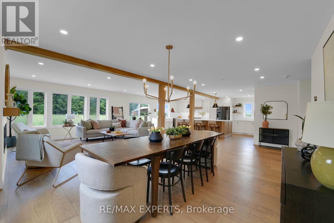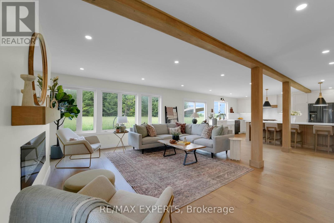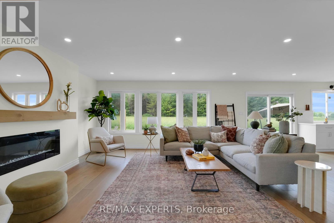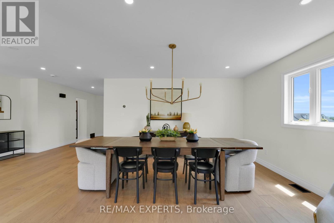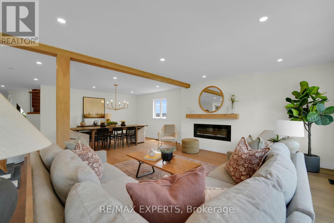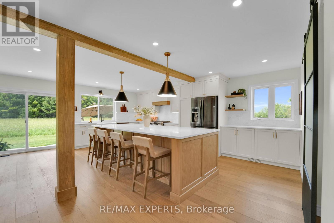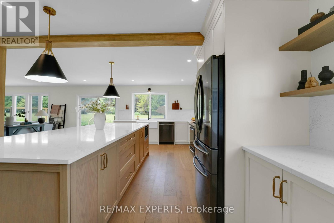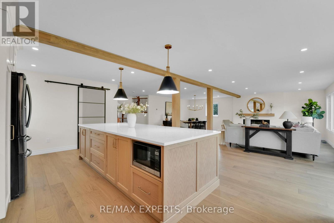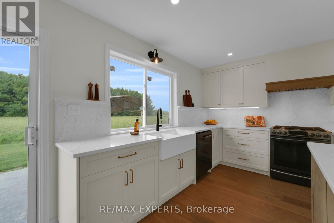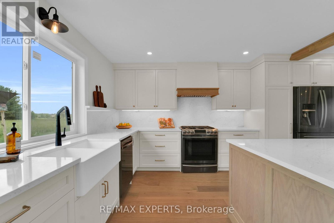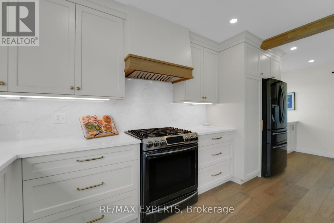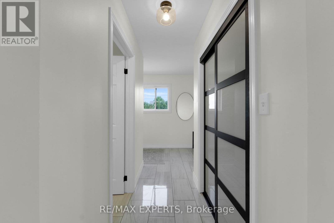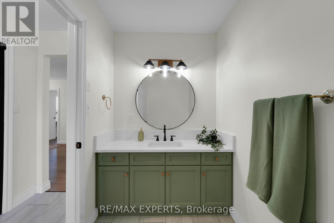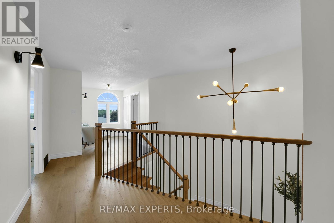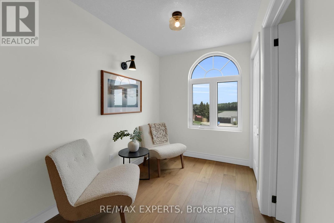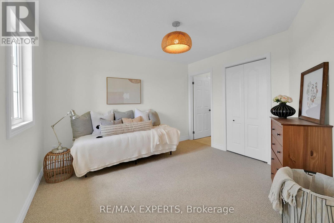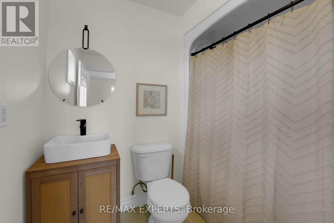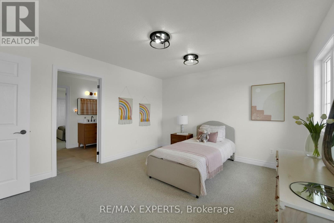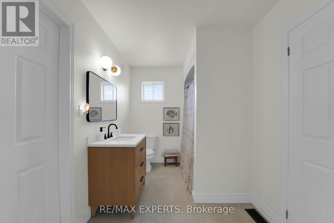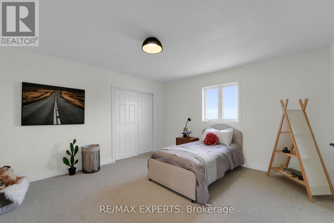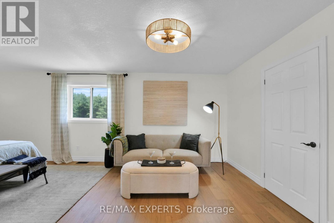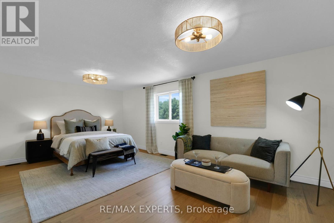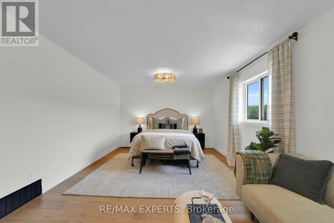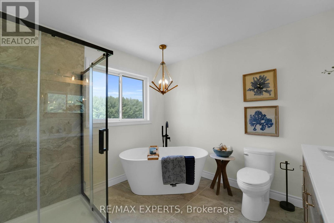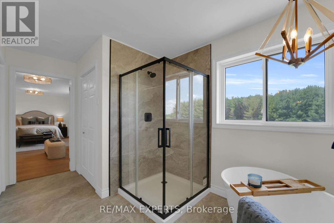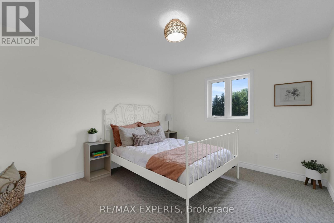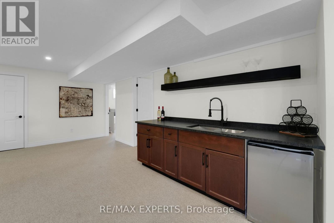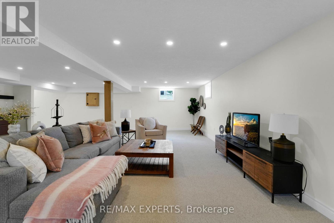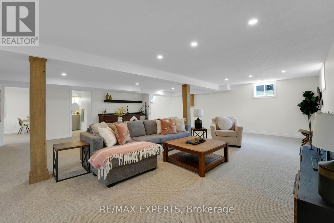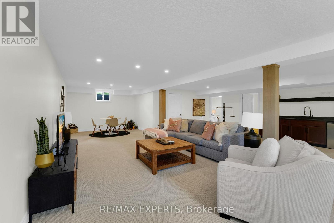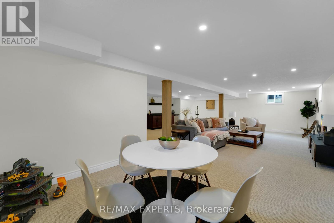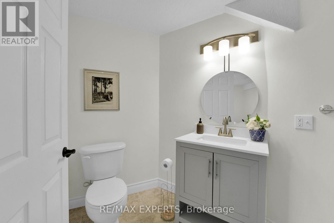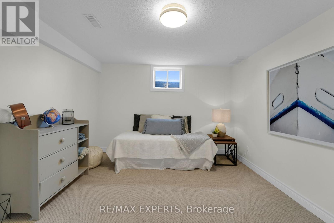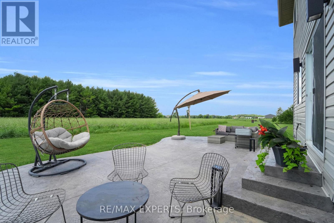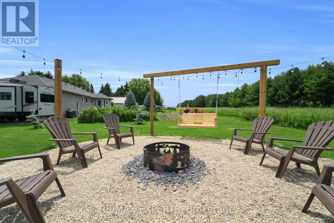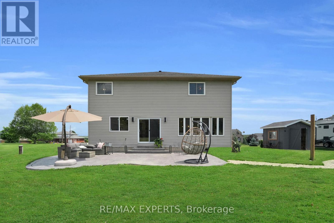46 Scenic Drive Mapleton, Ontario N0B 1A0
$1,490,000
Welcome to 46 Scenic Drive! Where timeless craftsmanship meets modern country elegance in the heart of Drayton. Situated on a stunning 100x150 ft lot, this newly renovated custom home offers approx. 5,300 sq ft of beautifully finished living space across three levels. The open-concept main floor is enhanced by engineered hardwood, pot lights, and a striking exposed wooden beam that ties the space together. The designer kitchen is a showstopper featuring quartz countertops, custom cabinetry, an oversized centre island, a uniquely crafted hood, and a walk-in pantry for optimal functionality. Large picture windows flood the home with natural light and frame peaceful views of the lush backyard. With 7 bedrooms and 5 bathrooms, this home blends comfort and sophistication effortlessly. The oak staircase with sleek iron spindles leads to a second floor that boasts a luxurious primary retreat with a spa-like ensuite, double vanities, freestanding tub, glass shower, and his & her closets. The fully finished basement includes pot lights, a spacious bedroom with ensuite, and a custom wet bar with a gleaming granite countertop, perfect for entertaining. Step outside to your stamped concrete patio with outdoor fire-pit, or unwind on the charming front veranda. Located in Drayton, a close-knit community known for its scenic beauty and small-town charm, this home is a true masterpiece of luxury living. (id:60365)
Property Details
| MLS® Number | X12250418 |
| Property Type | Single Family |
| Community Name | Rural Mapleton |
| EquipmentType | Air Conditioner, Furnace |
| ParkingSpaceTotal | 10 |
| RentalEquipmentType | Air Conditioner, Furnace |
Building
| BathroomTotal | 5 |
| BedroomsAboveGround | 6 |
| BedroomsBelowGround | 1 |
| BedroomsTotal | 7 |
| Appliances | Garage Door Opener Remote(s) |
| BasementDevelopment | Finished |
| BasementType | Full (finished) |
| ConstructionStyleAttachment | Detached |
| CoolingType | Central Air Conditioning |
| ExteriorFinish | Brick, Aluminum Siding |
| FireplacePresent | Yes |
| FlooringType | Hardwood, Carpeted |
| FoundationType | Concrete |
| HalfBathTotal | 1 |
| HeatingFuel | Natural Gas |
| HeatingType | Forced Air |
| StoriesTotal | 2 |
| SizeInterior | 3500 - 5000 Sqft |
| Type | House |
Parking
| Attached Garage | |
| Garage |
Land
| Acreage | No |
| Sewer | Septic System |
| SizeDepth | 150 Ft |
| SizeFrontage | 100 Ft |
| SizeIrregular | 100 X 150 Ft |
| SizeTotalText | 100 X 150 Ft |
Rooms
| Level | Type | Length | Width | Dimensions |
|---|---|---|---|---|
| Second Level | Bedroom 4 | 3.87 m | 4.48 m | 3.87 m x 4.48 m |
| Second Level | Bedroom 5 | 3.38 m | 3.6 m | 3.38 m x 3.6 m |
| Second Level | Primary Bedroom | 3.78 m | 6.46 m | 3.78 m x 6.46 m |
| Second Level | Bedroom 2 | 3.41 m | 3.93 m | 3.41 m x 3.93 m |
| Second Level | Bedroom 3 | 4.11 m | 4.45 m | 4.11 m x 4.45 m |
| Basement | Bedroom | 3.57 m | 3.39 m | 3.57 m x 3.39 m |
| Basement | Recreational, Games Room | 7.74 m | 10.4 m | 7.74 m x 10.4 m |
| Basement | Cold Room | 2.87 m | 5.64 m | 2.87 m x 5.64 m |
| Main Level | Kitchen | 6.64 m | 3.66 m | 6.64 m x 3.66 m |
| Main Level | Pantry | 1.31 m | 3.63 m | 1.31 m x 3.63 m |
| Main Level | Family Room | 4.48 m | 7.04 m | 4.48 m x 7.04 m |
| Main Level | Dining Room | 3.38 m | 7.04 m | 3.38 m x 7.04 m |
| Main Level | Laundry Room | 3.39 m | 4.24 m | 3.39 m x 4.24 m |
| Main Level | Foyer | 2.47 m | 3.44 m | 2.47 m x 3.44 m |
| Main Level | Bedroom | 3.99 m | 3.44 m | 3.99 m x 3.44 m |
https://www.realtor.ca/real-estate/28532227/46-scenic-drive-mapleton-rural-mapleton
Ashley De Silva
Broker
277 Cityview Blvd Unit 16
Vaughan, Ontario L4H 5A4

