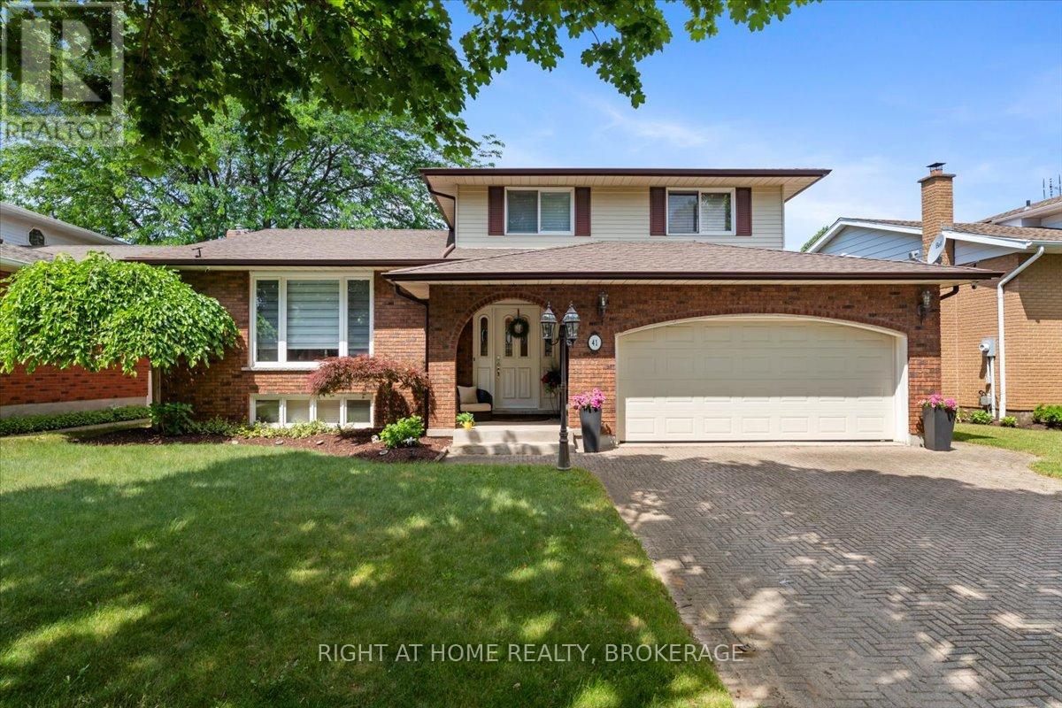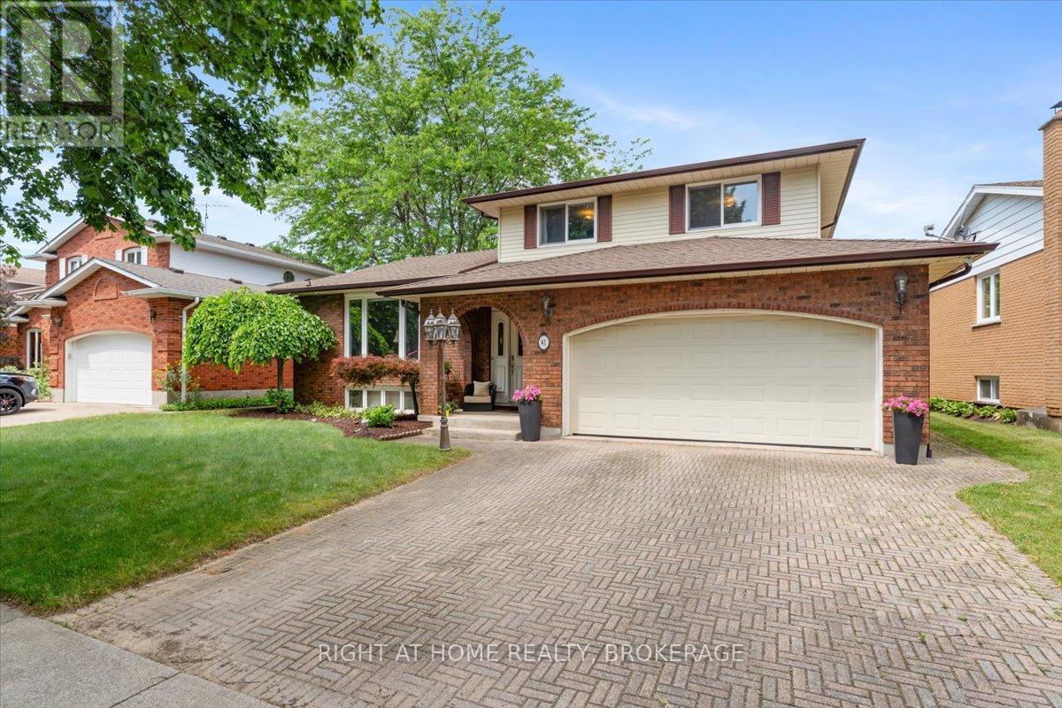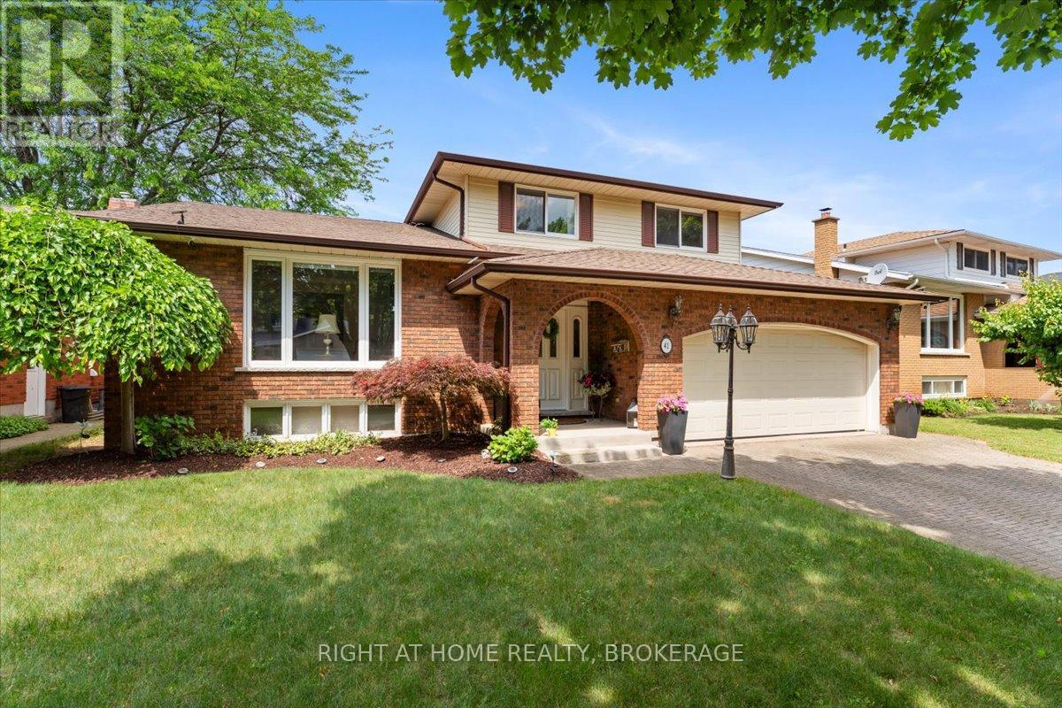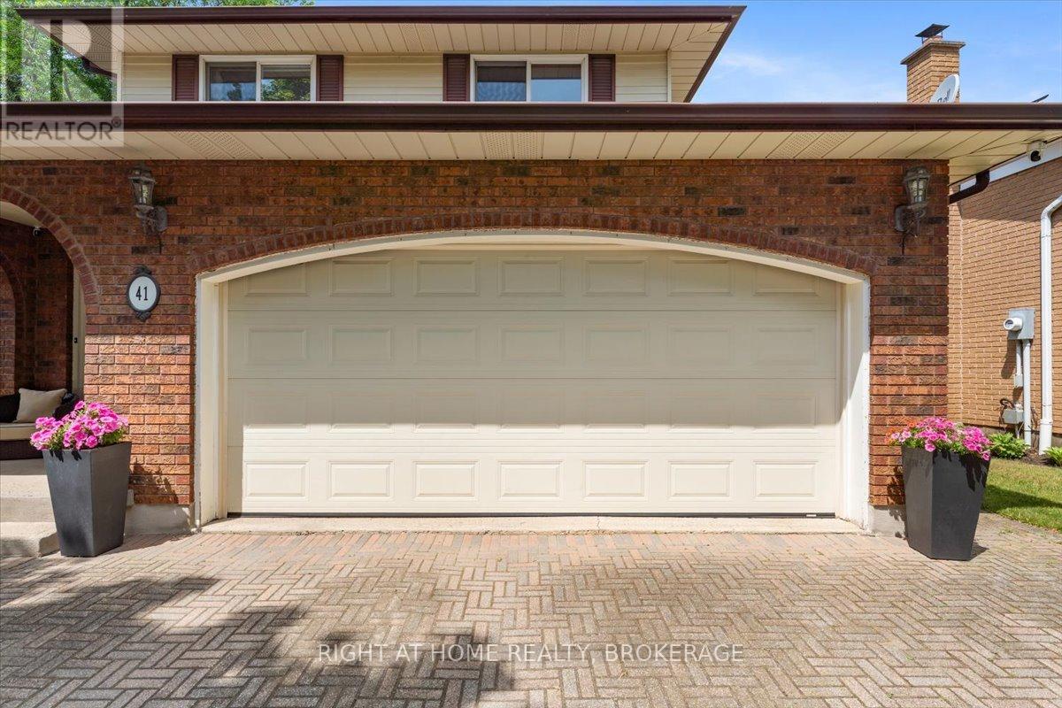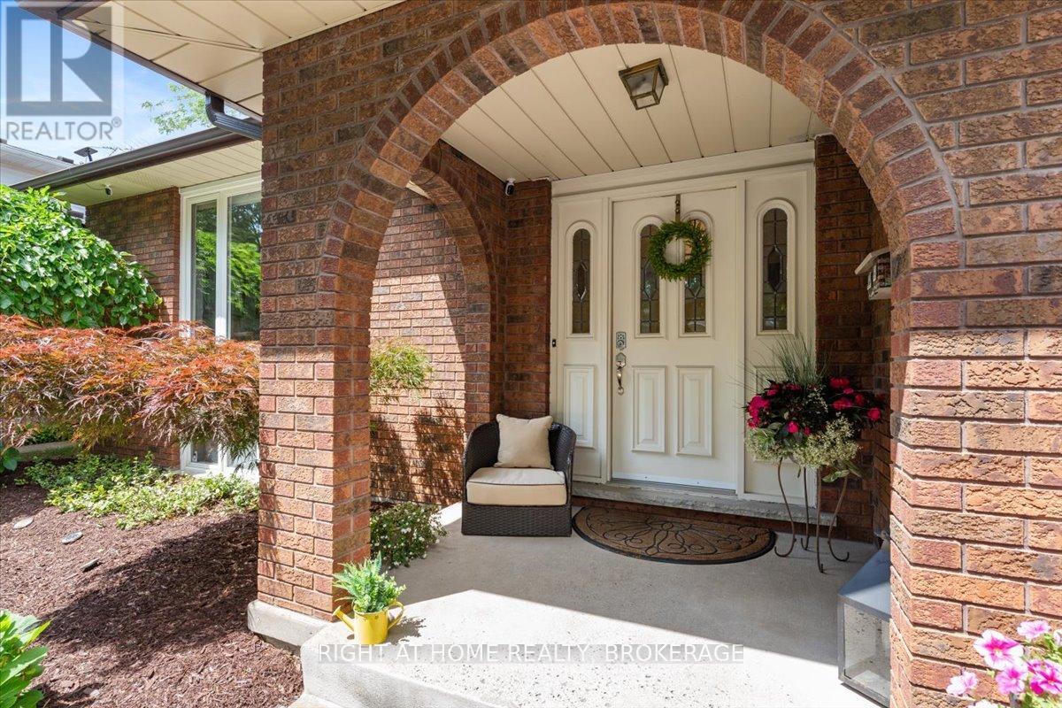41 Tanera Crescent St. Catharines, Ontario L2M 7R1
$849,000
Imagine a place where your story unfolds - a home that's been a haven for one family for over three decades, now waiting for you to write its next chapter. For 40 years, this house has echoed with laughter, holiday gatherings, and the quiet moments that make a house a home. Now, it's ready to embrace your dreams, your family, and your future. Step inside and you can already picture your kid's shoes piled by the door, coats hung in the generous closet, and backpacks tucked away after a busy day. The heart of this home is its expansive eat-in kitchen overlooking the cherry tree in the backyard. Just think, morning pancakes, family game nights, or a quick cup of coffee while sunlight streams in. Step down into the family room where cozy nights by the fireplace await. Sliding doors lead to a patio perfect for summer barbecues or quiet evenings under the stars. When the occasion calls for something more refined, the spacious living and dining rooms are ready for action. These rooms were built for hosting friends for dinner parties or celebrating milestones with loved ones. The main floor also offers practical treasures: a powder room, a laundry room with ample storage, and a true double car garage for all of life's accessories. There's even a side entrance for easy access and a massive closet to keep essentials neatly out of sight. The lower level is a canvas for your imagination. A sprawling rec room, complete with a wet bar, begs for movie marathons, game days, or the ultimate teen hangout. Upstairs, three generous bedrooms await, each with double closets to hold everything from winter sweaters to childhood keepsakes. As far as big ticket items go, the Furnace, A/C and most windows have been replaced within the last few years. This isn't just a house, it's an opportunity to build your own traditions, to create a space where your family's story will grow. (id:60365)
Property Details
| MLS® Number | X12250468 |
| Property Type | Single Family |
| Community Name | 444 - Carlton/Bunting |
| ParkingSpaceTotal | 6 |
Building
| BathroomTotal | 3 |
| BedroomsAboveGround | 3 |
| BedroomsTotal | 3 |
| Age | 31 To 50 Years |
| Appliances | Central Vacuum, Dishwasher, Dryer, Stove, Washer, Window Coverings, Refrigerator |
| BasementDevelopment | Partially Finished |
| BasementType | Full (partially Finished) |
| ConstructionStyleAttachment | Detached |
| CoolingType | Central Air Conditioning |
| ExteriorFinish | Vinyl Siding, Brick |
| FireProtection | Alarm System |
| FireplacePresent | Yes |
| FireplaceTotal | 1 |
| FoundationType | Poured Concrete |
| HalfBathTotal | 1 |
| HeatingFuel | Natural Gas |
| HeatingType | Forced Air |
| StoriesTotal | 2 |
| SizeInterior | 2000 - 2500 Sqft |
| Type | House |
| UtilityWater | Municipal Water |
Parking
| Attached Garage | |
| Garage |
Land
| Acreage | No |
| FenceType | Fenced Yard |
| Sewer | Sanitary Sewer |
| SizeDepth | 100 Ft ,10 In |
| SizeFrontage | 60 Ft ,7 In |
| SizeIrregular | 60.6 X 100.9 Ft |
| SizeTotalText | 60.6 X 100.9 Ft|under 1/2 Acre |
| ZoningDescription | R1 |
Rooms
| Level | Type | Length | Width | Dimensions |
|---|---|---|---|---|
| Second Level | Bathroom | 2.71 m | 2.48 m | 2.71 m x 2.48 m |
| Second Level | Primary Bedroom | 4.67 m | 3.6 m | 4.67 m x 3.6 m |
| Second Level | Bedroom | 4.06 m | 3.6 m | 4.06 m x 3.6 m |
| Second Level | Bedroom | 3.7 m | 3.17 m | 3.7 m x 3.17 m |
| Basement | Bathroom | 2.66 m | 1.65 m | 2.66 m x 1.65 m |
| Lower Level | Recreational, Games Room | 10.56 m | 5.18 m | 10.56 m x 5.18 m |
| Main Level | Living Room | 5.41 m | 3.6 m | 5.41 m x 3.6 m |
| Main Level | Dining Room | 3.98 m | 3.53 m | 3.98 m x 3.53 m |
| Main Level | Kitchen | 5.46 m | 3.27 m | 5.46 m x 3.27 m |
| Main Level | Family Room | 6.85 m | 3.55 m | 6.85 m x 3.55 m |
| Main Level | Bathroom | 1.77 m | 1.32 m | 1.77 m x 1.32 m |
| Main Level | Laundry Room | 2.79 m | 1.72 m | 2.79 m x 1.72 m |
Mark Malinowski
Salesperson
5111 New Street, Suite 106
Burlington, Ontario L7L 1V2

