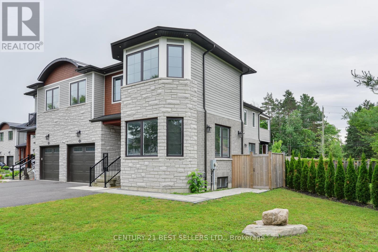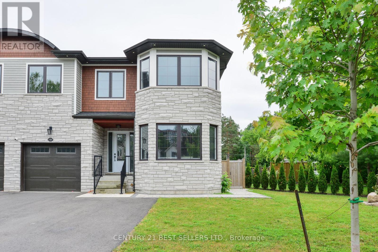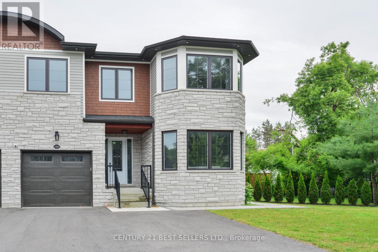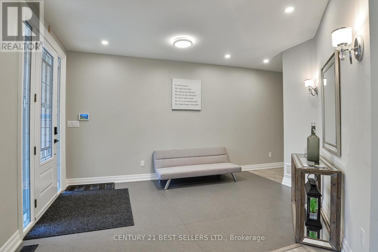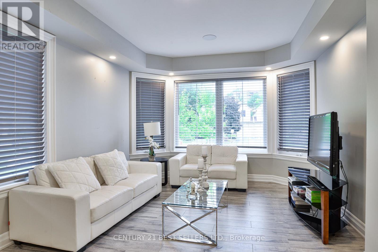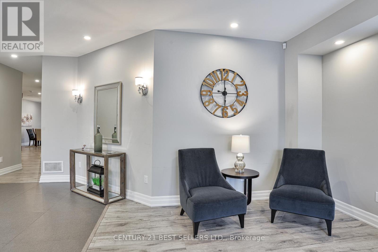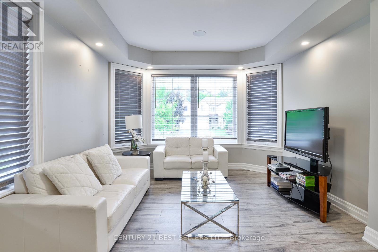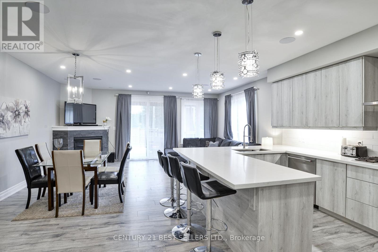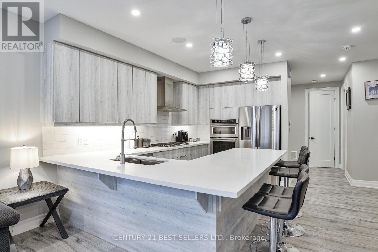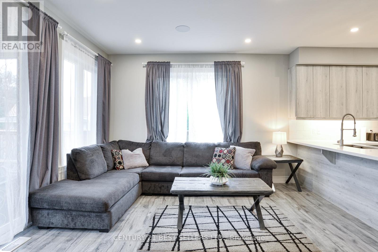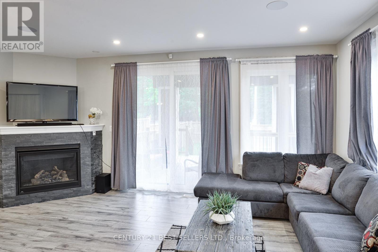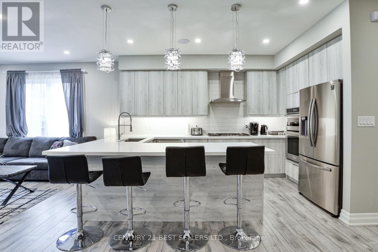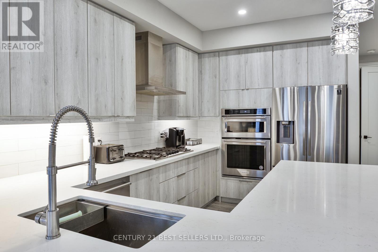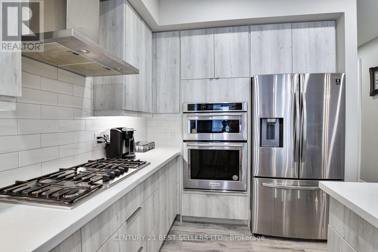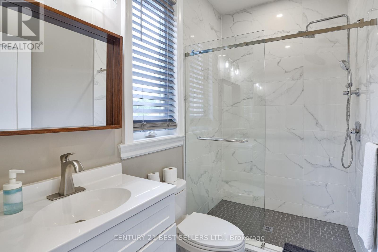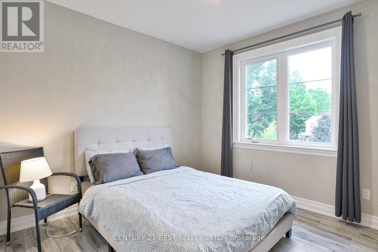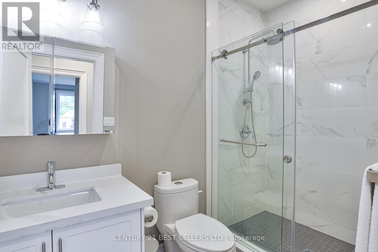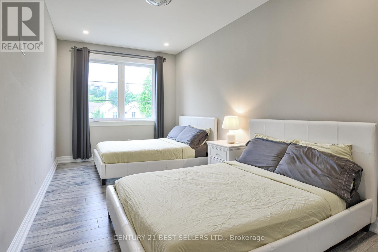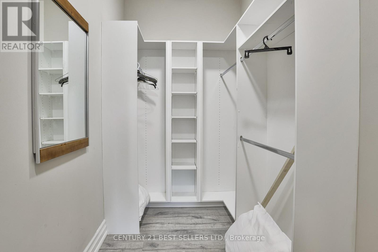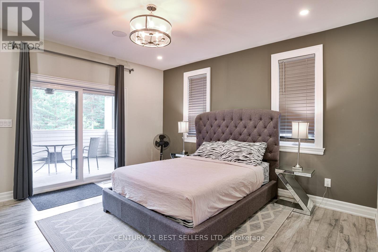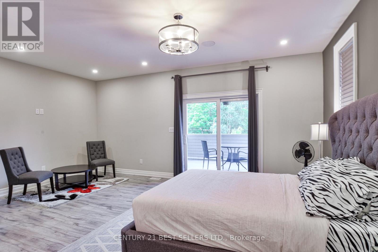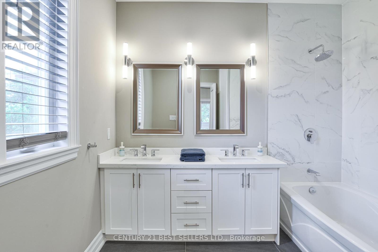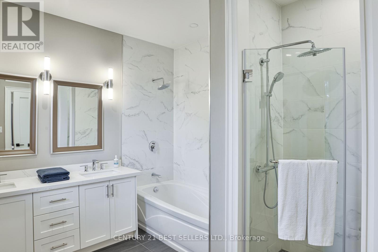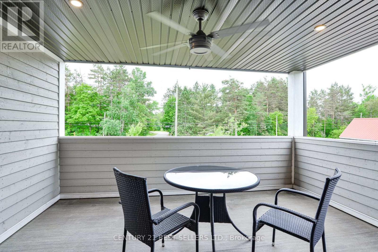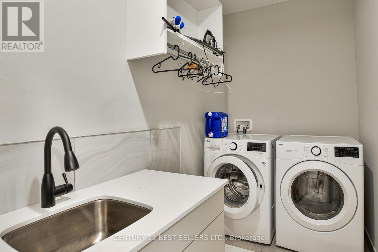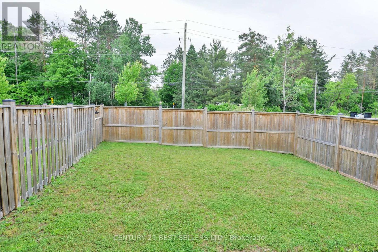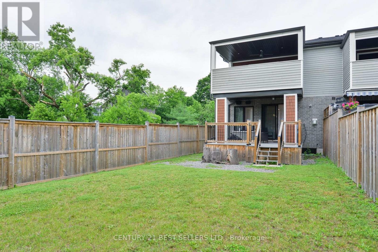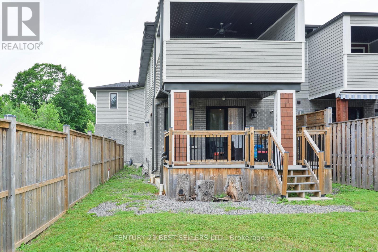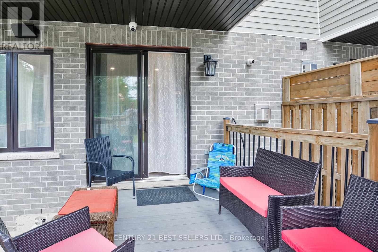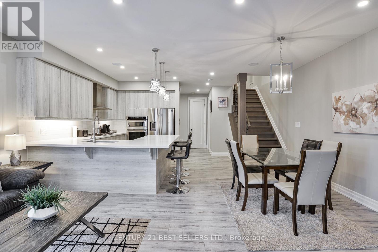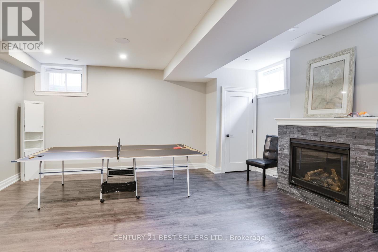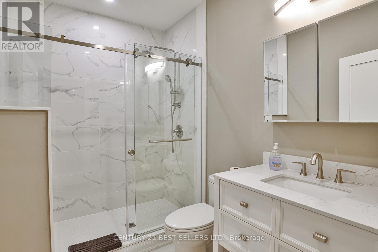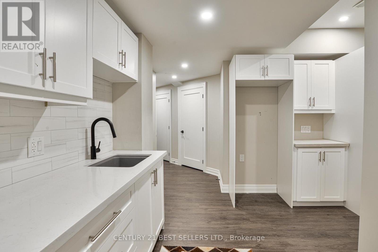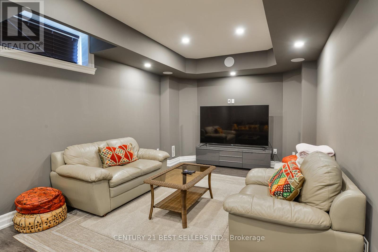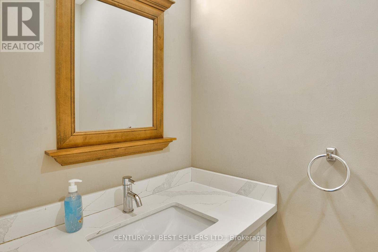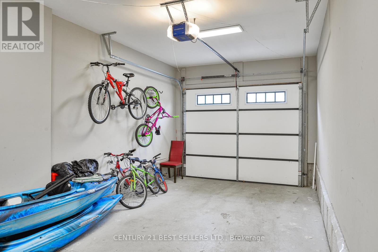181 Anglo Street Bracebridge, Ontario P1L 2H3
$945,000
One of a kind, Spectacular End Corner Unit Townhome! In the beautiful Bracebridge you'll find yourself living the Muskoka Dream. Public water access to the Muskoka river. This reputable builder has made his mark, with his luxury end finishes. This corner unit stands with 9 Ft ceilings throughout the home. 4 Bedrooms & 5 Bathrooms includes a separate entrance from the garage to the finished lower level for guests, family or potential rental income. The backyard Oasis consists of a fully fenced yard with a covered patio, 6 monitor camera systems, ceiling speakers, alarm systems and door code for easy access. Don't miss this opportunity to own this once of a kind home in Bracebridge Muskoka!! (id:60365)
Property Details
| MLS® Number | X12250617 |
| Property Type | Single Family |
| Community Name | Macaulay |
| AmenitiesNearBy | Hospital, Park, Public Transit, Schools |
| Features | Sump Pump, In-law Suite |
| ParkingSpaceTotal | 5 |
Building
| BathroomTotal | 5 |
| BedroomsAboveGround | 4 |
| BedroomsTotal | 4 |
| Amenities | Fireplace(s) |
| Appliances | Central Vacuum, Water Heater, Dishwasher, Dryer, Garage Door Opener, Microwave, Oven, Hood Fan, Stove, Washer, Window Coverings, Refrigerator |
| BasementFeatures | Apartment In Basement, Separate Entrance |
| BasementType | N/a |
| ConstructionStatus | Insulation Upgraded |
| ConstructionStyleAttachment | Attached |
| CoolingType | Central Air Conditioning, Air Exchanger |
| ExteriorFinish | Wood, Stone |
| FireProtection | Alarm System, Smoke Detectors |
| FireplacePresent | Yes |
| FireplaceTotal | 2 |
| FlooringType | Hardwood, Tile |
| FoundationType | Concrete, Block |
| HalfBathTotal | 1 |
| HeatingFuel | Natural Gas |
| HeatingType | Forced Air |
| StoriesTotal | 2 |
| SizeInterior | 2500 - 3000 Sqft |
| Type | Row / Townhouse |
| UtilityWater | Municipal Water |
Parking
| Attached Garage | |
| Garage |
Land
| Acreage | No |
| FenceType | Fenced Yard |
| LandAmenities | Hospital, Park, Public Transit, Schools |
| Sewer | Sanitary Sewer |
| SizeDepth | 136 Ft |
| SizeFrontage | 97 Ft ,1 In |
| SizeIrregular | 97.1 X 136 Ft |
| SizeTotalText | 97.1 X 136 Ft |
Rooms
| Level | Type | Length | Width | Dimensions |
|---|---|---|---|---|
| Second Level | Bathroom | 2.65 m | 1.52 m | 2.65 m x 1.52 m |
| Second Level | Laundry Room | 2.96 m | 1.49 m | 2.96 m x 1.49 m |
| Second Level | Primary Bedroom | 6.19 m | 4.45 m | 6.19 m x 4.45 m |
| Second Level | Bedroom 2 | 2.87 m | 5.82 m | 2.87 m x 5.82 m |
| Second Level | Bedroom 3 | 3.41 m | 4.72 m | 3.41 m x 4.72 m |
| Second Level | Bedroom 4 | 3.71 m | 4.45 m | 3.71 m x 4.45 m |
| Second Level | Bathroom | 2.89 m | 3.54 m | 2.89 m x 3.54 m |
| Second Level | Bathroom | 2.3 m | 1.62 m | 2.3 m x 1.62 m |
| Basement | Family Room | Measurements not available | ||
| Basement | Kitchen | Measurements not available | ||
| Basement | Bathroom | Measurements not available | ||
| Main Level | Living Room | 6.04 m | 4.15 m | 6.04 m x 4.15 m |
| Main Level | Kitchen | 4 m | 2.93 m | 4 m x 2.93 m |
| Main Level | Dining Room | 4 m | 2.99 m | 4 m x 2.99 m |
| Main Level | Family Room | 4.2 m | 6.1 m | 4.2 m x 6.1 m |
https://www.realtor.ca/real-estate/28532765/181-anglo-street-bracebridge-macaulay-macaulay
Magdalena Chadraba
Salesperson
4 Robert Speck Pkwy #150 Ground Flr
Mississauga, Ontario L4Z 1S1

