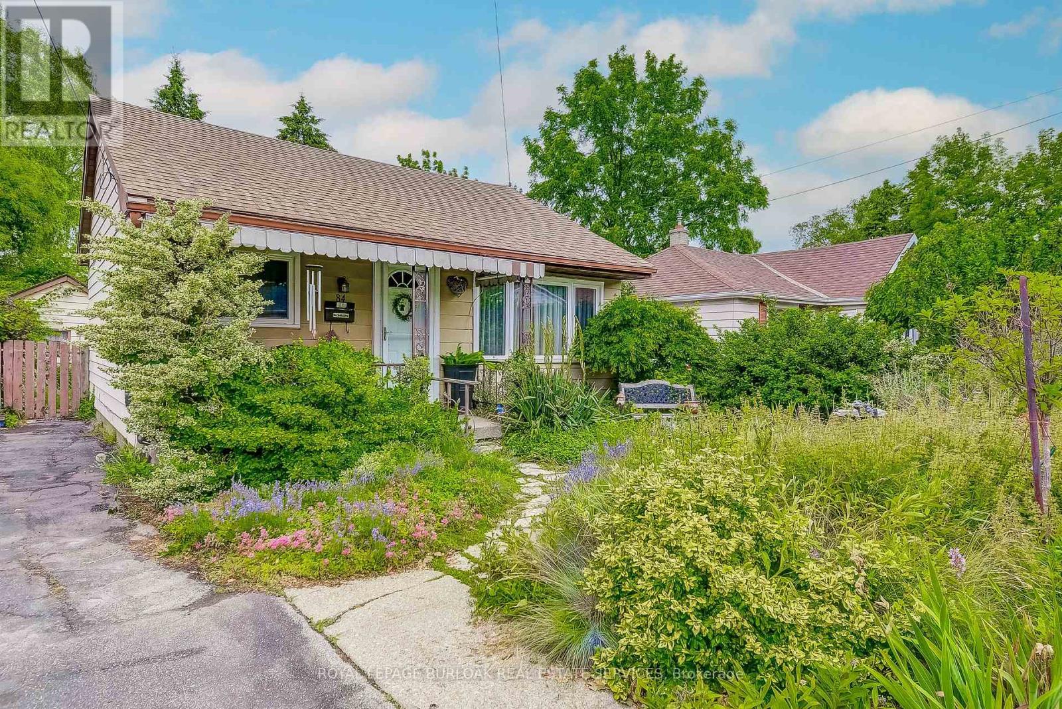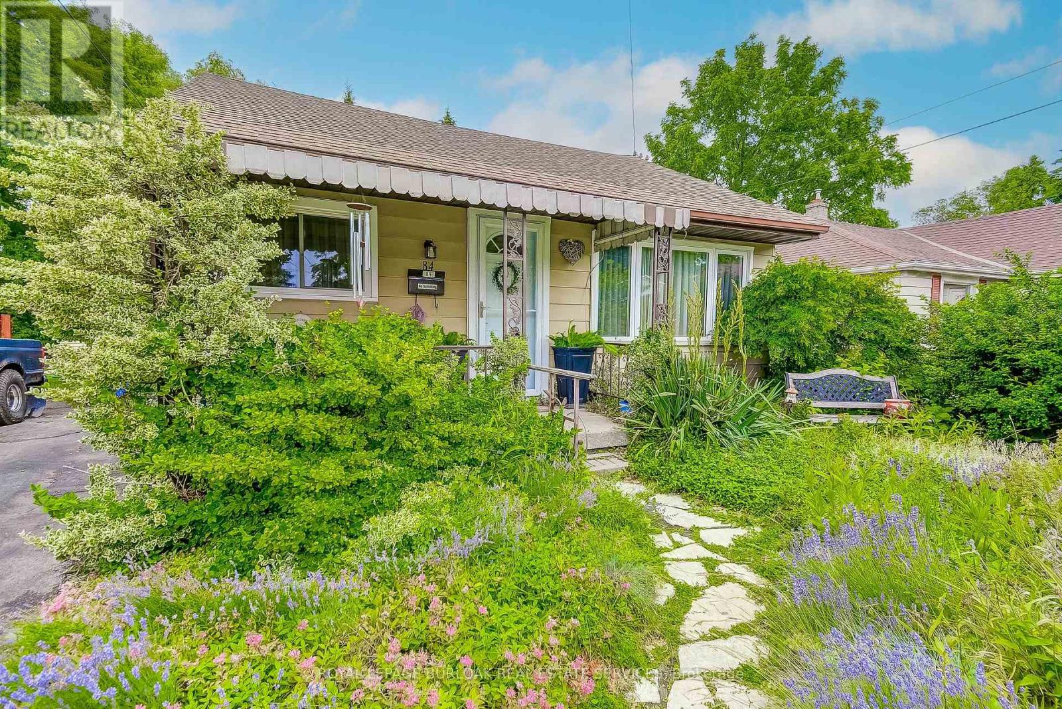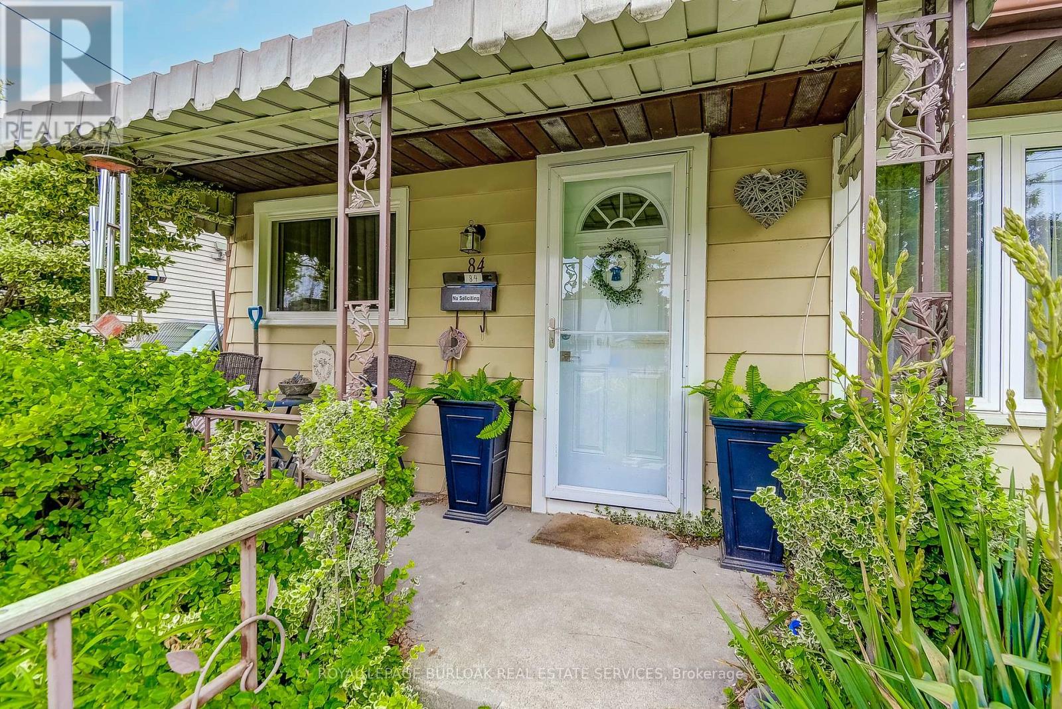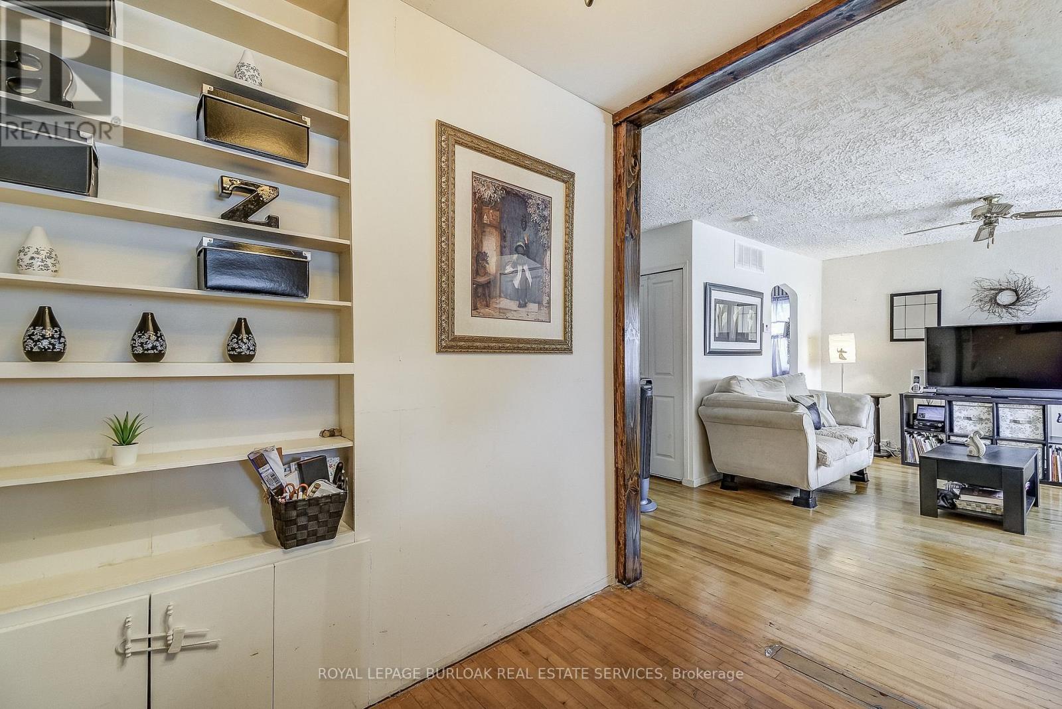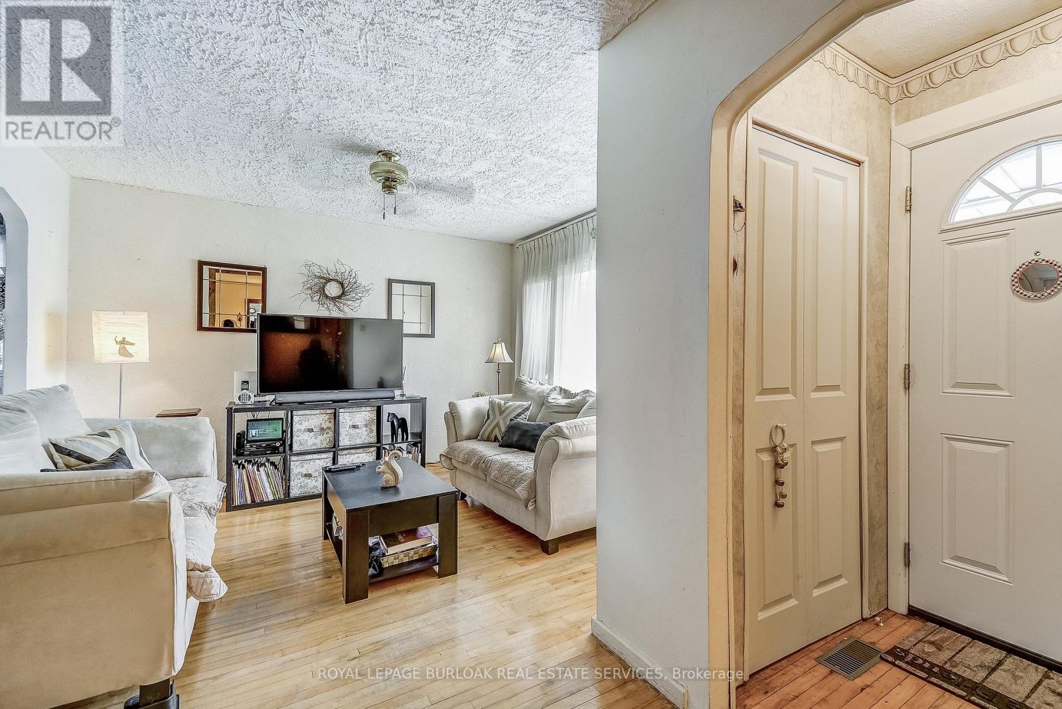84 East 32 Street Hamilton, Ontario L8V 3R9
$379,900
Step into a home thats been thoughtfully loved and appreciated! This charming bungalow offers easy, one-floor living with lots of natural light. Nestled in a friendly, well-established community, its perfect for anyone looking to downsize, start out, or simply enjoy low-maintenance living that's cheaper than rent. The private backyard is a true sanctuary mature trees provide a peaceful canopy, giving a Muskoka-like vibe right in the city. Relax on the rear deck with a tea in hand, surrounded by pollinator-friendly perennial gardens that bloom beautifully season after season. Inside, you'll find a functional layout with 2 spacious bedrooms (easily converted back to 3.) Whether youre looking to move right in or put your own finishing touches on it, this home is easy to update and full of potential. Extras include a 3-car driveway for ample parking, and a location that cant be beat minutes to highway and mountain accesses, hospitals, shopping, and transit. (id:60365)
Open House
This property has open houses!
2:00 pm
Ends at:4:00 pm
Property Details
| MLS® Number | X12250842 |
| Property Type | Single Family |
| Community Name | Raleigh |
| AmenitiesNearBy | Hospital, Park, Public Transit |
| ParkingSpaceTotal | 3 |
Building
| BathroomTotal | 1 |
| BedroomsAboveGround | 2 |
| BedroomsTotal | 2 |
| Age | 51 To 99 Years |
| Appliances | Water Heater, Dryer, Stove, Washer, Window Coverings, Refrigerator |
| ArchitecturalStyle | Bungalow |
| ConstructionStyleAttachment | Detached |
| CoolingType | Window Air Conditioner |
| ExteriorFinish | Aluminum Siding |
| FoundationType | Block |
| HeatingFuel | Natural Gas |
| HeatingType | Forced Air |
| StoriesTotal | 1 |
| SizeInterior | 700 - 1100 Sqft |
| Type | House |
| UtilityWater | Municipal Water |
Parking
| No Garage |
Land
| Acreage | No |
| LandAmenities | Hospital, Park, Public Transit |
| Sewer | Sanitary Sewer |
| SizeDepth | 90 Ft ,2 In |
| SizeFrontage | 37 Ft ,7 In |
| SizeIrregular | 37.6 X 90.2 Ft |
| SizeTotalText | 37.6 X 90.2 Ft|under 1/2 Acre |
| ZoningDescription | C |
Rooms
| Level | Type | Length | Width | Dimensions |
|---|---|---|---|---|
| Main Level | Living Room | 3.11 m | 3.07 m | 3.11 m x 3.07 m |
| Main Level | Kitchen | 3.61 m | 2.38 m | 3.61 m x 2.38 m |
| Main Level | Primary Bedroom | 3.51 m | 3.06 m | 3.51 m x 3.06 m |
| Main Level | Bedroom 2 | 3.58 m | 3.17 m | 3.58 m x 3.17 m |
| Main Level | Office | 2.85 m | 2.37 m | 2.85 m x 2.37 m |
| Main Level | Bathroom | 2.54 m | 1.65 m | 2.54 m x 1.65 m |
| Main Level | Laundry Room | 3.11 m | 3.07 m | 3.11 m x 3.07 m |
https://www.realtor.ca/real-estate/28533044/84-east-32-street-hamilton-raleigh-raleigh
Corinne Nezic
Salesperson

