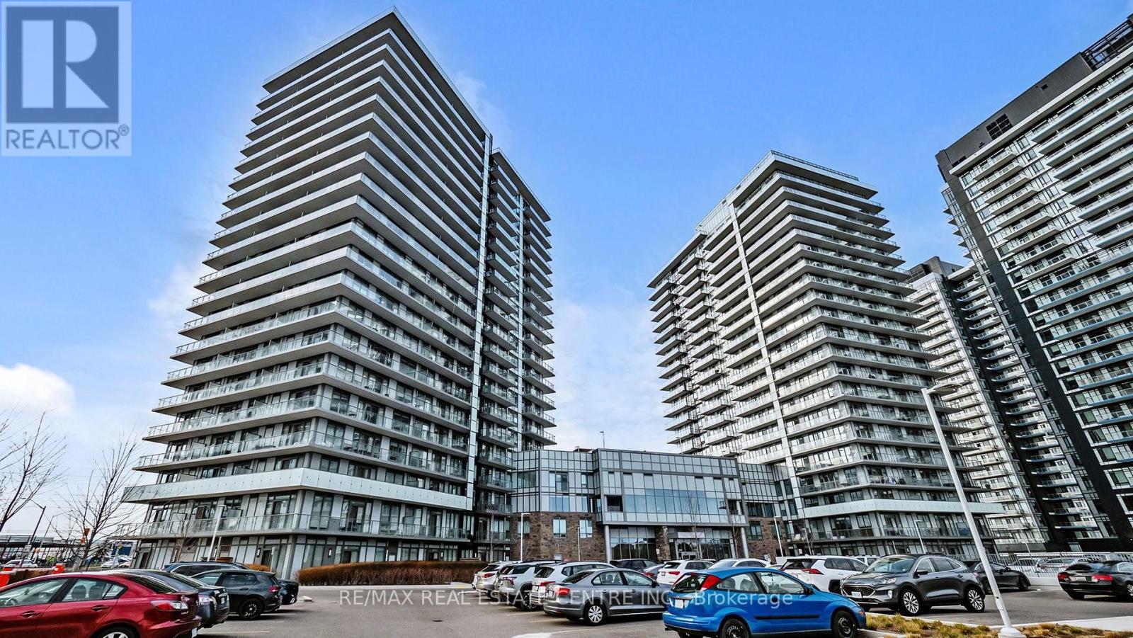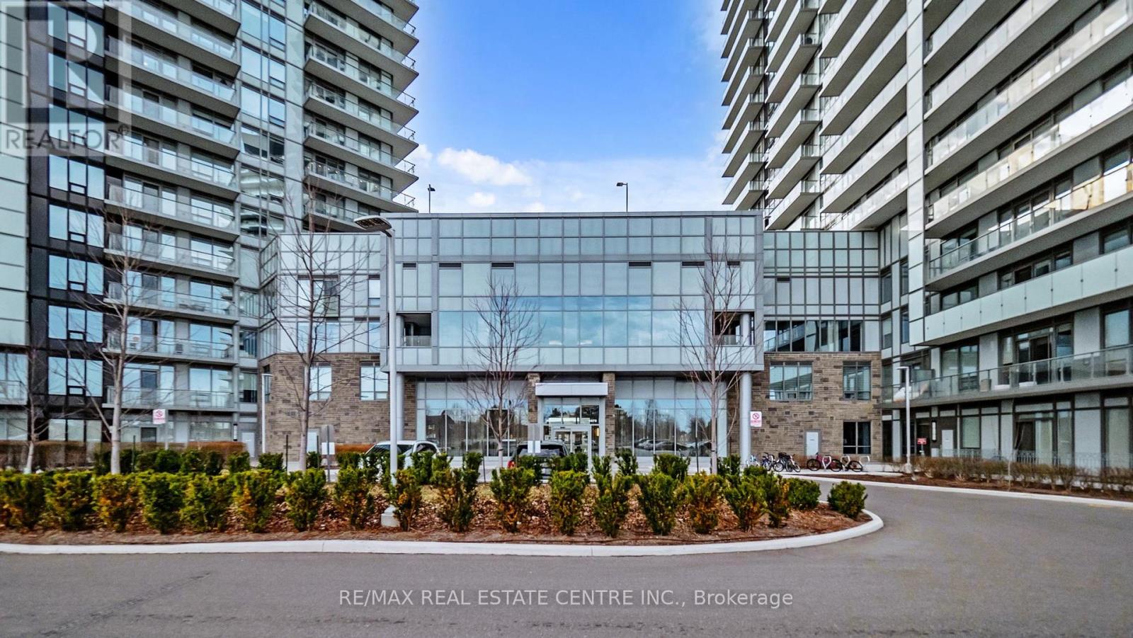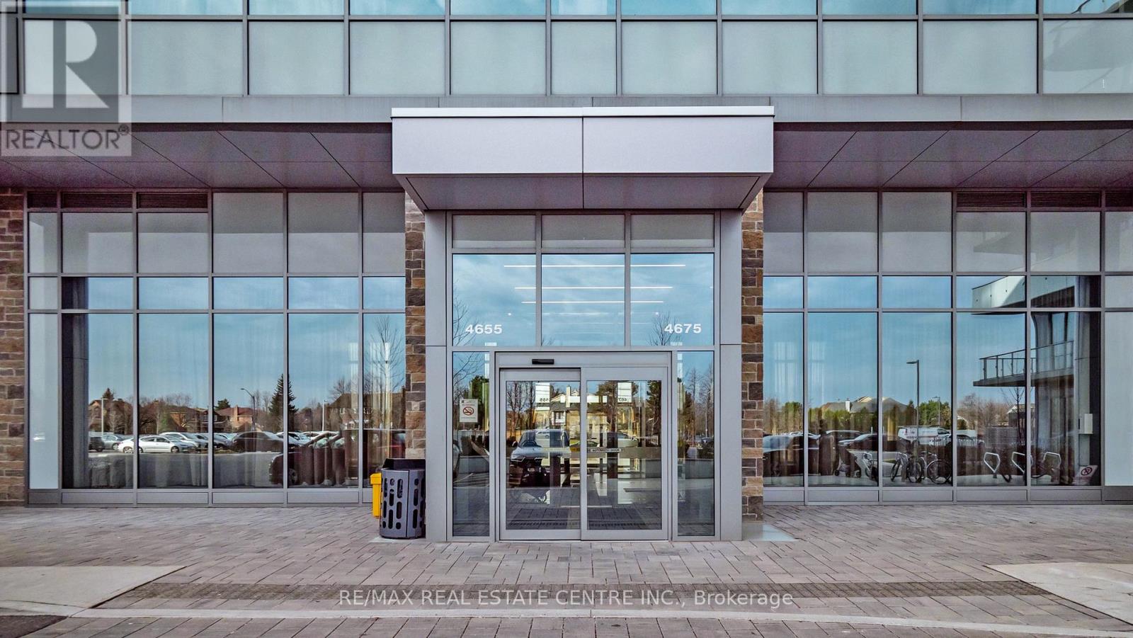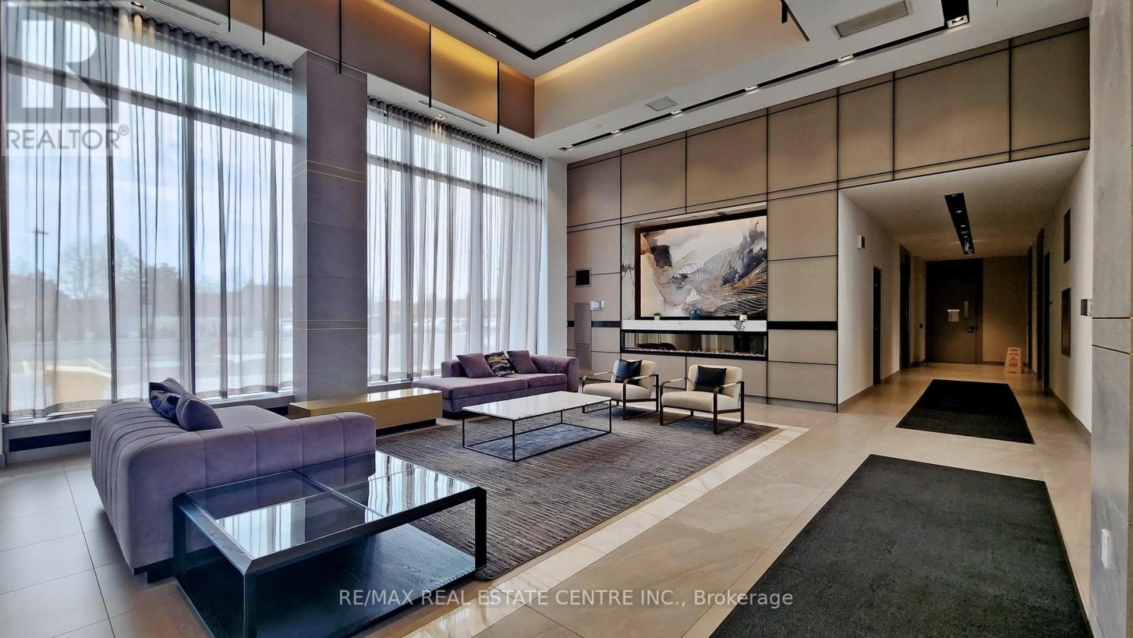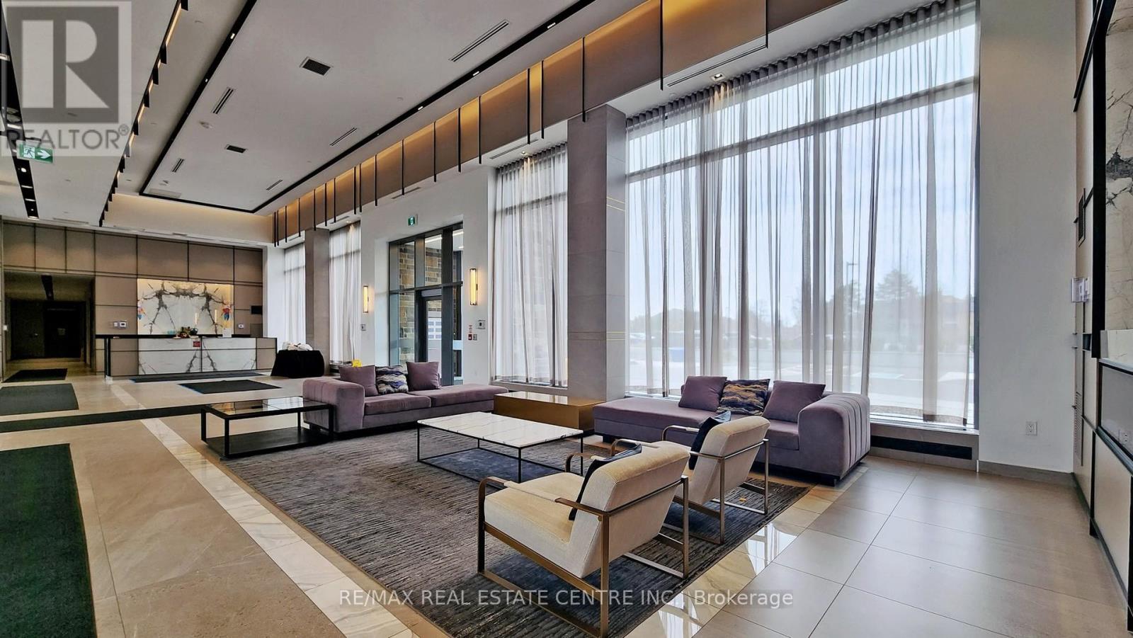1602b - 4655 Metcalfe Avenue Mississauga, Ontario L5M 0Z7
$700,000Maintenance, Parking, Insurance, Common Area Maintenance, Water, Heat
$703.85 Monthly
Maintenance, Parking, Insurance, Common Area Maintenance, Water, Heat
$703.85 MonthlyLuxurious Condo Offering an Exquisite Living Experience Welcome to this stunning condominium designed for comfort, style, and functionality. Featuring a thoughtfully designed floor plan with excellent flow, this home is perfect for modern living and entertaining. Enjoy floor-to-ceiling windows, smooth 9 ceilings, and a spacious, open-concept layout that's flooded with natural light. The modern kitchen is a culinary enthusiasts dream, boasting upgraded quartz countertops, full-height cabinetry, and a large island ideal for food preparation and organization. The expansive living room easily accommodates a large sectional and TV setup, creating the perfect setting for relaxing or hosting guests. A versatile den provides ample space for a dining area, home office, or playroom, adding to the units flexibility. Two generously sized bedrooms offer comfort and tranquility, while one of the standout features is the wrap-around balcony with two walkouts offering gorgeous, serene views and the ideal spot to unwind. Situated in a prime location, you're just minutes from major highways (403, 401, 407), Erin Mills Town Centre, top-rated schools, grocery stores, restaurants, Credit Valley Hospital, and scenic parks. Building Amenities Include: Outdoor pool & BBQ area Fully equipped fitness center & yoga room, Theatre room, Stylish party room Two guest suites, Dog washing station Bonus: Parking and locker included for your convenience. Don't miss your chance to own this remarkable unit offering the best in comfort, location, and lifestyle. (id:60365)
Property Details
| MLS® Number | W12251043 |
| Property Type | Single Family |
| Community Name | Central Erin Mills |
| AmenitiesNearBy | Hospital, Park, Public Transit |
| CommunityFeatures | Pet Restrictions, Community Centre, School Bus |
| Features | Balcony, Carpet Free |
| ParkingSpaceTotal | 1 |
| PoolType | Outdoor Pool |
| ViewType | View |
Building
| BathroomTotal | 2 |
| BedroomsAboveGround | 2 |
| BedroomsBelowGround | 1 |
| BedroomsTotal | 3 |
| Age | 0 To 5 Years |
| Amenities | Recreation Centre, Party Room, Exercise Centre, Visitor Parking, Storage - Locker, Security/concierge |
| Appliances | Oven - Built-in, Blinds, Dishwasher, Microwave, Range, Stove, Washer, Refrigerator |
| CoolingType | Central Air Conditioning |
| ExteriorFinish | Concrete |
| FireProtection | Alarm System, Smoke Detectors |
| FlooringType | Laminate |
| HeatingFuel | Natural Gas |
| HeatingType | Forced Air |
| SizeInterior | 800 - 899 Sqft |
| Type | Apartment |
Parking
| Underground | |
| Garage |
Land
| Acreage | No |
| LandAmenities | Hospital, Park, Public Transit |
Rooms
| Level | Type | Length | Width | Dimensions |
|---|---|---|---|---|
| Main Level | Kitchen | 3.62 m | 2.07 m | 3.62 m x 2.07 m |
| Main Level | Living Room | 4.33 m | 3.84 m | 4.33 m x 3.84 m |
| Main Level | Dining Room | 4.33 m | 3.84 m | 4.33 m x 3.84 m |
| Main Level | Primary Bedroom | 3.44 m | 3.04 m | 3.44 m x 3.04 m |
| Main Level | Bedroom 2 | 3.32 m | 2.75 m | 3.32 m x 2.75 m |
| Main Level | Den | 2.31 m | 2.48 m | 2.31 m x 2.48 m |
Farhan M Syed
Salesperson
1140 Burnhamthorpe Rd W #141-A
Mississauga, Ontario L5C 4E9

