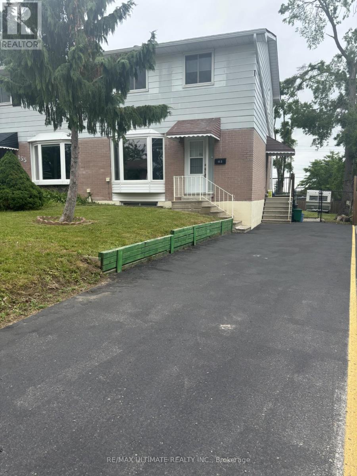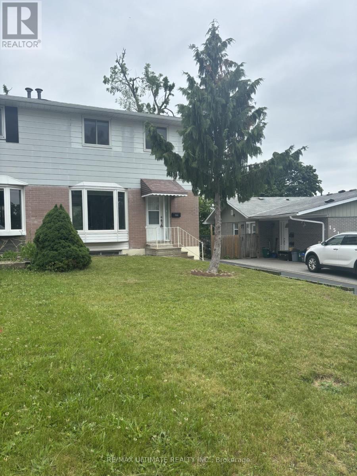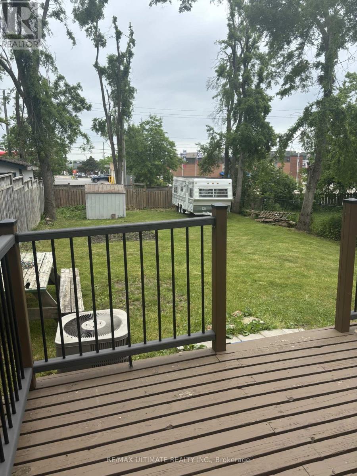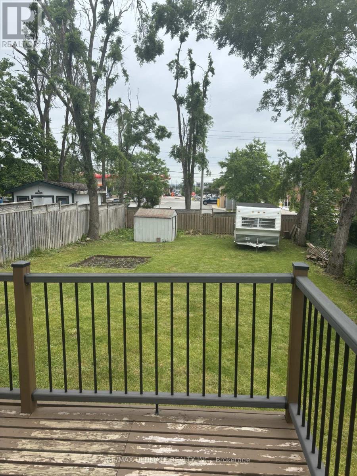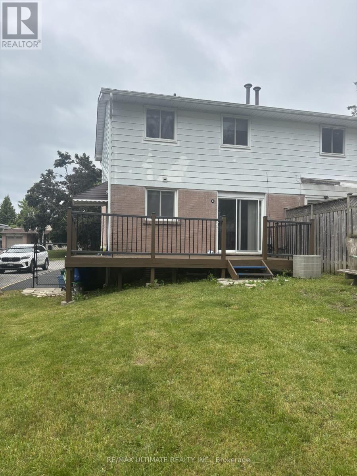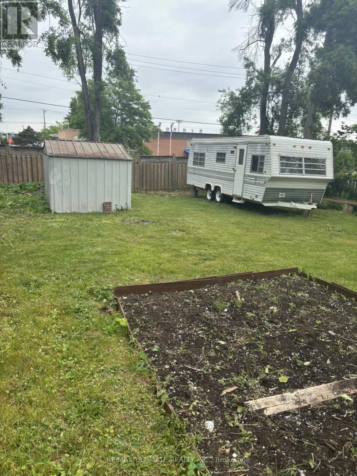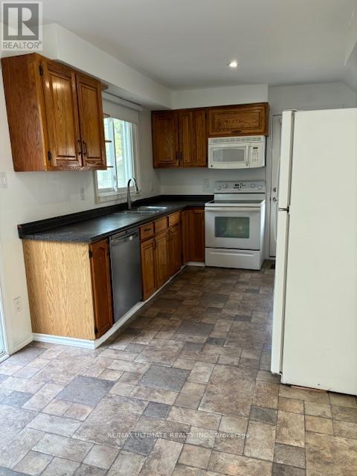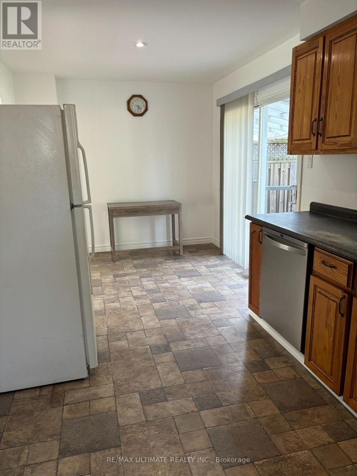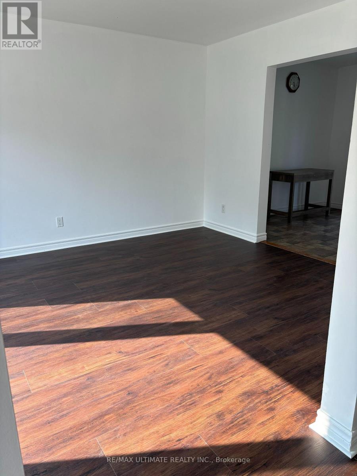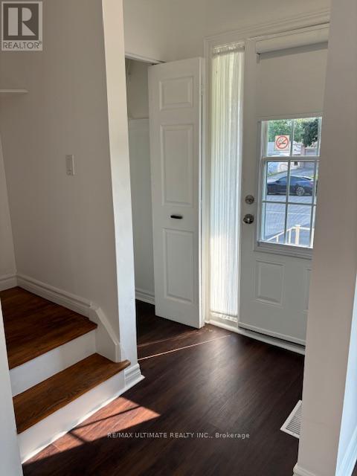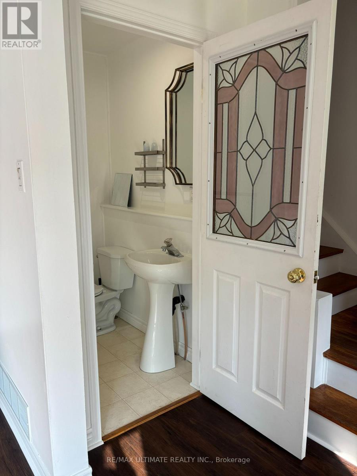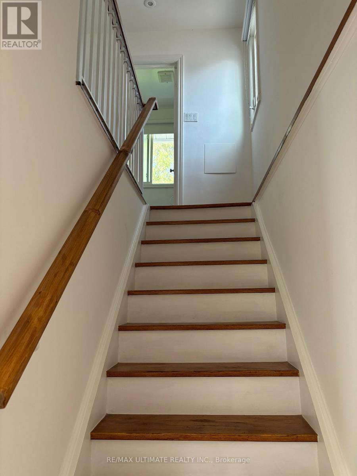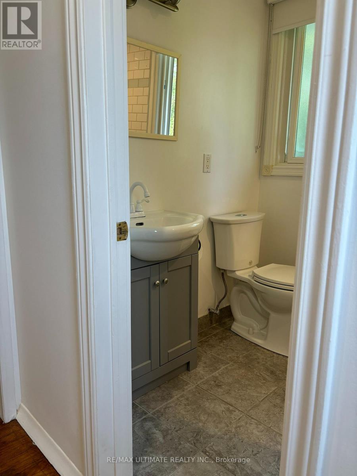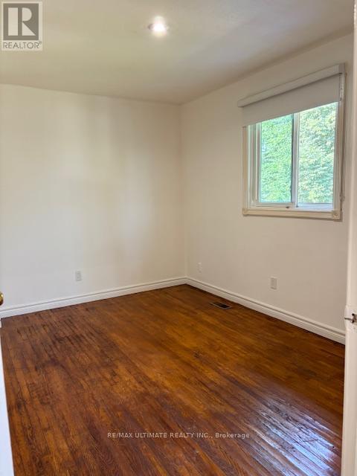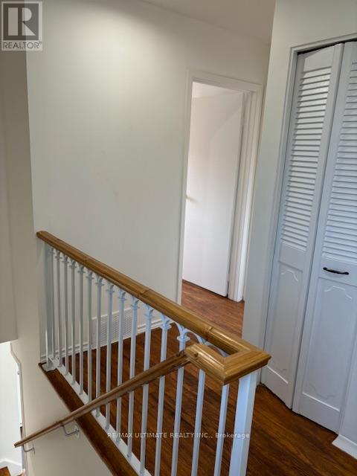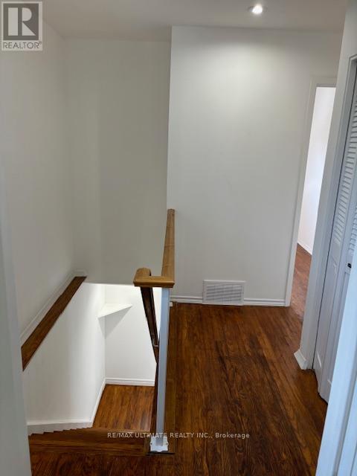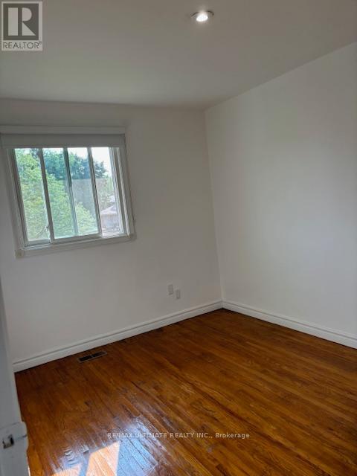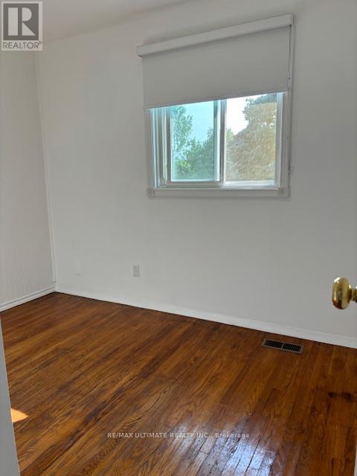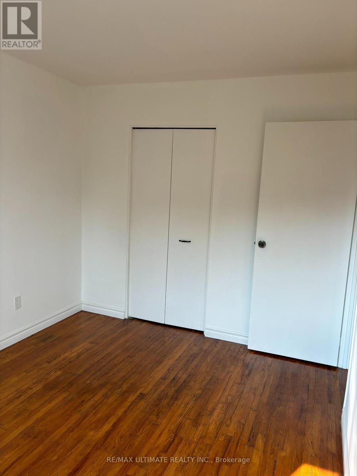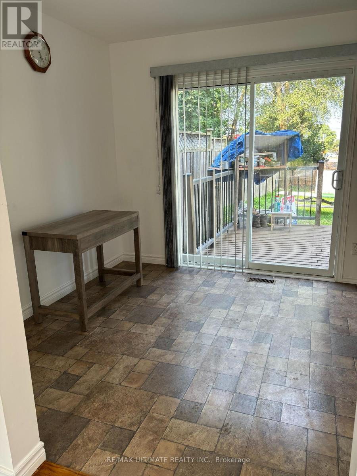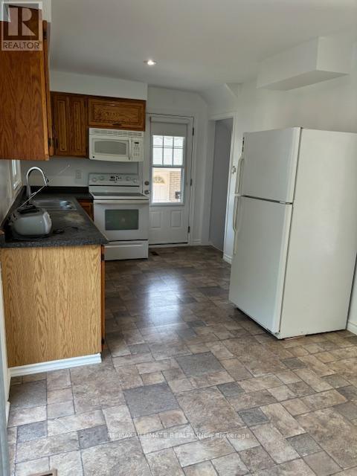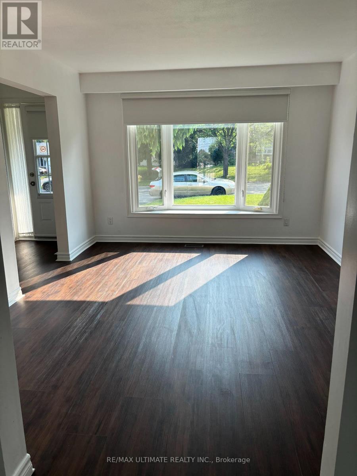153 Daphne Crescent Barrie, Ontario L4M 2Y7
4 Bedroom
3 Bathroom
0 - 699 sqft
Central Air Conditioning
Forced Air
$659,000
Investment Opportunity Location, first time home buyers welcome property located in the east end of barrie 3+1 bedrooms and 2 1/2 bathroom. Fresh entire home renovation. extra deep lot. Hardwood floors, large rear deck with w/o from kitchen, basement finished w/separate entrance leading to other bedroom, access to install a extra kitchen. Great Location, Public Transit, Close To RVH, Georgian College, North Barrie Crossing Shopping Centre, HWY 400 Nearby, much more... (id:60365)
Property Details
| MLS® Number | S12251096 |
| Property Type | Single Family |
| Community Name | Cundles East |
| AmenitiesNearBy | Hospital, Park, Public Transit, Schools |
| CommunityFeatures | School Bus |
| EquipmentType | Water Heater |
| Features | Carpet Free |
| ParkingSpaceTotal | 2 |
| RentalEquipmentType | Water Heater |
Building
| BathroomTotal | 3 |
| BedroomsAboveGround | 3 |
| BedroomsBelowGround | 1 |
| BedroomsTotal | 4 |
| Appliances | Blinds, Dishwasher, Dryer, Stove, Washer, Refrigerator |
| BasementDevelopment | Finished |
| BasementType | N/a (finished) |
| ConstructionStyleAttachment | Semi-detached |
| CoolingType | Central Air Conditioning |
| ExteriorFinish | Brick |
| FlooringType | Hardwood, Laminate |
| FoundationType | Concrete |
| HalfBathTotal | 1 |
| HeatingFuel | Natural Gas |
| HeatingType | Forced Air |
| StoriesTotal | 2 |
| SizeInterior | 0 - 699 Sqft |
| Type | House |
| UtilityWater | Municipal Water |
Parking
| No Garage |
Land
| Acreage | No |
| LandAmenities | Hospital, Park, Public Transit, Schools |
| Sewer | Sanitary Sewer |
| SizeDepth | 150 Ft |
| SizeFrontage | 28 Ft ,1 In |
| SizeIrregular | 28.1 X 150 Ft |
| SizeTotalText | 28.1 X 150 Ft |
Rooms
| Level | Type | Length | Width | Dimensions |
|---|---|---|---|---|
| Second Level | Bathroom | 1.5 m | 1.7 m | 1.5 m x 1.7 m |
| Second Level | Primary Bedroom | 3.81 m | 2.74 m | 3.81 m x 2.74 m |
| Second Level | Bedroom 2 | 3.73 m | 2.74 m | 3.73 m x 2.74 m |
| Second Level | Bedroom 3 | 3.17 m | 2.74 m | 3.17 m x 2.74 m |
| Basement | Bathroom | 1.75 m | 1.6 m | 1.75 m x 1.6 m |
| Basement | Laundry Room | 2.5 m | 2.3 m | 2.5 m x 2.3 m |
| Basement | Bedroom 4 | 3.58 m | 3.53 m | 3.58 m x 3.53 m |
| Main Level | Kitchen | 3.2 m | 2.74 m | 3.2 m x 2.74 m |
| Main Level | Eating Area | 2.9 m | 2.74 m | 2.9 m x 2.74 m |
| Main Level | Living Room | 4.22 m | 3.45 m | 4.22 m x 3.45 m |
| Main Level | Bathroom | 1.4 m | 1.1 m | 1.4 m x 1.1 m |
Utilities
| Electricity | Installed |
https://www.realtor.ca/real-estate/28533564/153-daphne-crescent-barrie-cundles-east-cundles-east
Jorge M. Aguilar
Salesperson
RE/MAX Ultimate Realty Inc.
1192 St. Clair Ave West
Toronto, Ontario M6E 1B4
1192 St. Clair Ave West
Toronto, Ontario M6E 1B4

