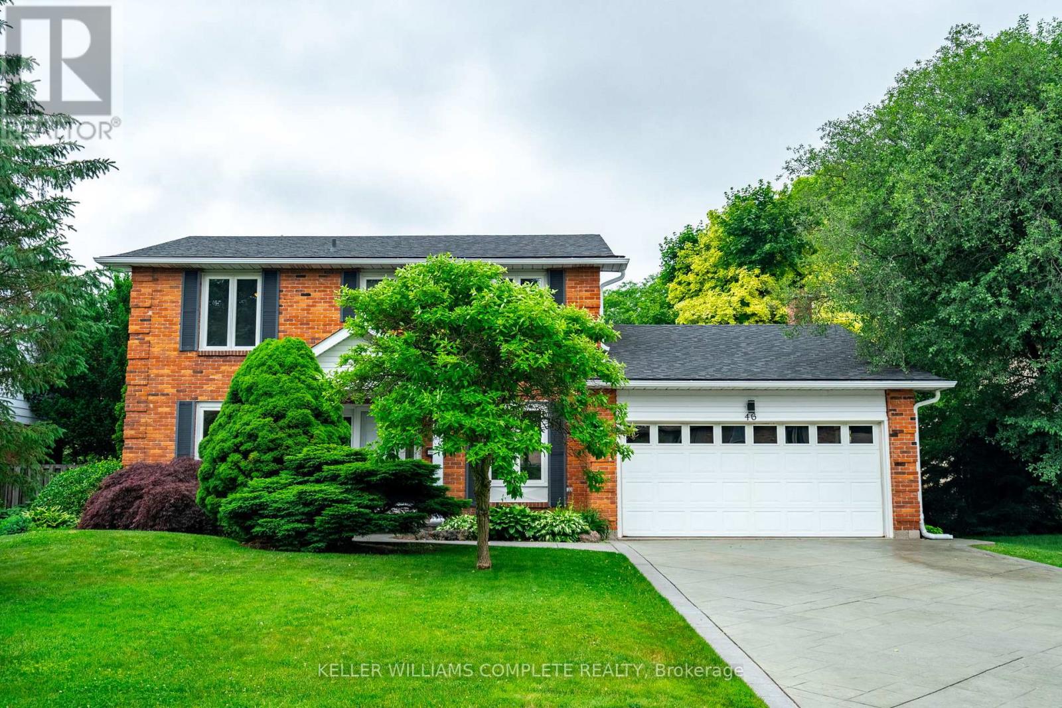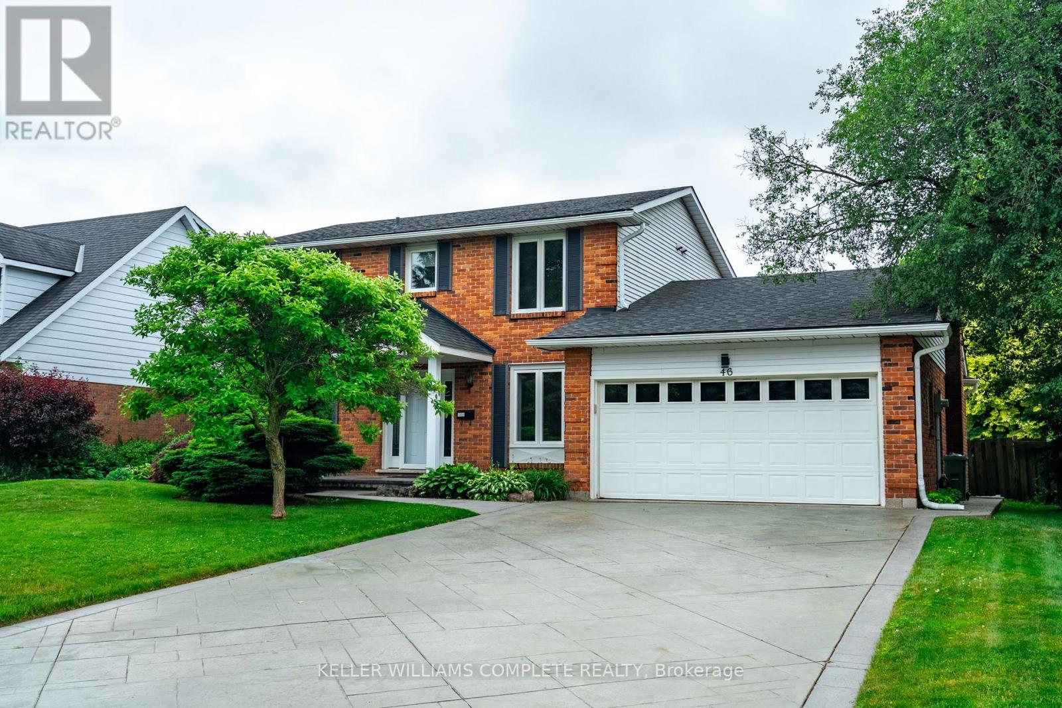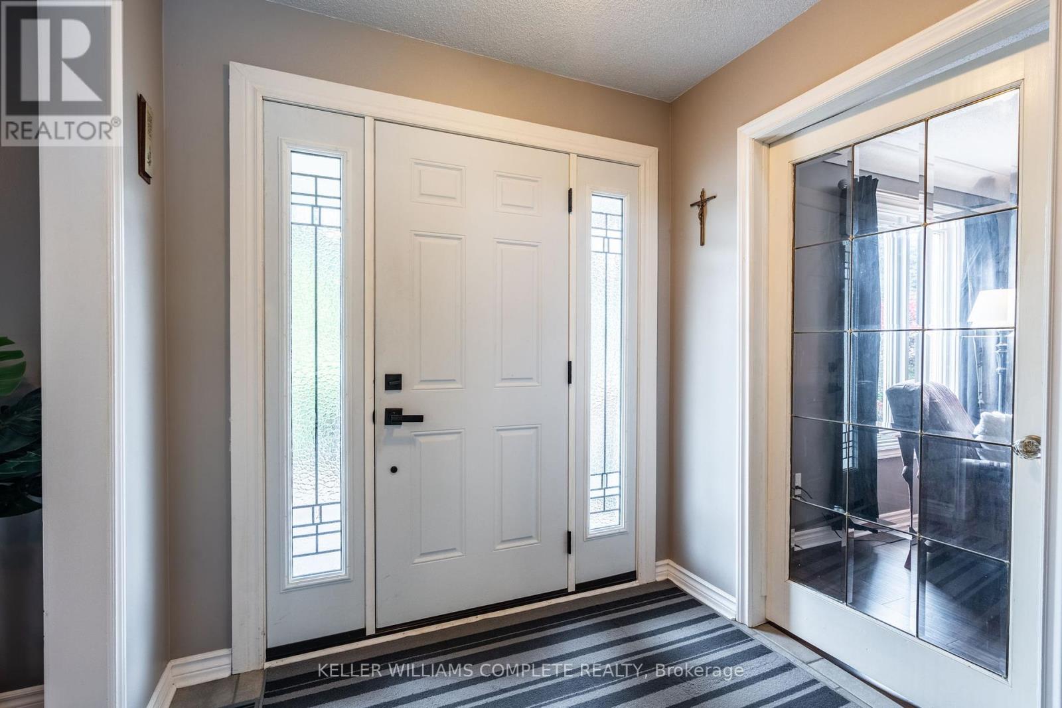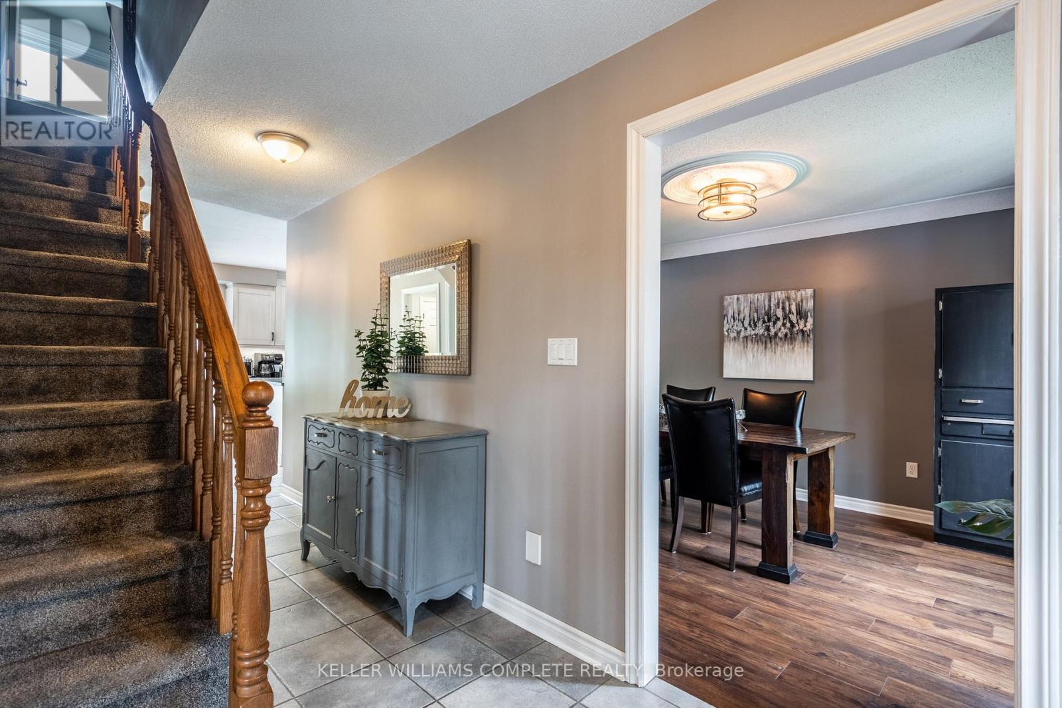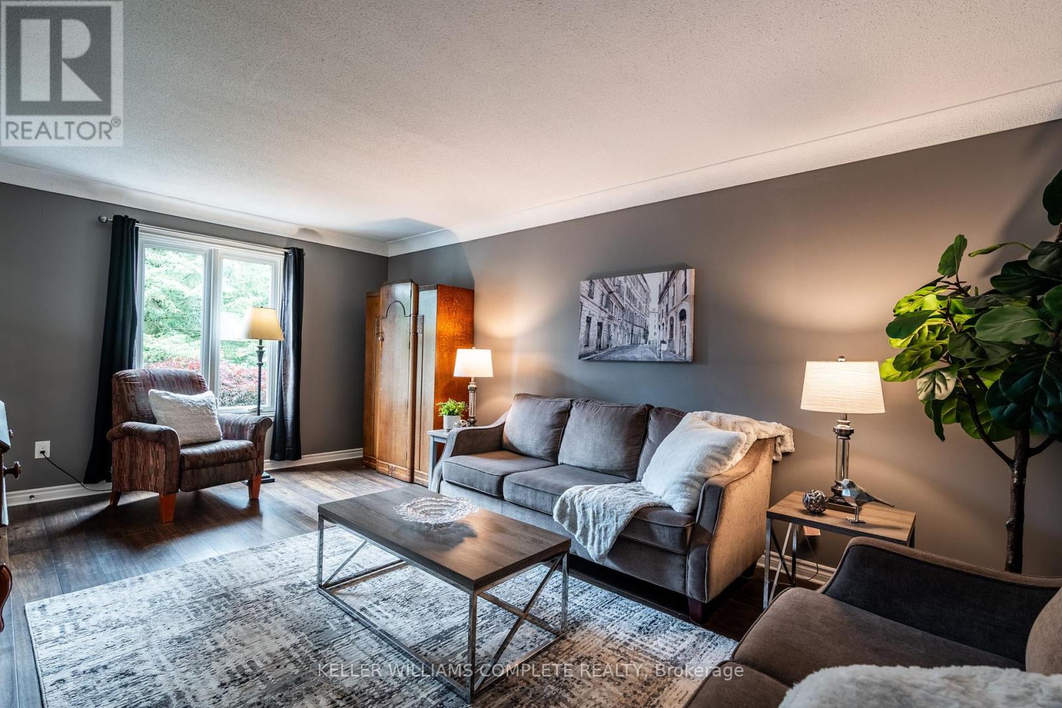46 Postans Path Hamilton, Ontario L9G 3R3
$1,249,800
Welcome to 46 Postans Path, a beautifully maintained 4 bedroom, 3.5 bathroom, 2,152 sqft home nestled in Ancaster's prestigious Lloyminn and Lovers Lane neighbourhood. Set on a 64.99 x 112.50 ft lot with mature trees and a private, fully fenced backyard, this home features exceptional updates and a timeless layout. Inside, enjoy a classic main floor with tile and hardwood flooring, a traditional living and dining room and a cozy family room with wood fireplace ("as-is", not used by current owners) and direct walkout to the backyard. The updated white kitchen (2020) includes all appliances and provides a bright, functional space for everyday living. Upstairs features 4 spacious bedrooms with carpet updated in 2021, including a primary bedroom with ensuite and a 5-piece bathroom to serve the other bedrooms. The finished basement features a large rec room with wet bar, sink and keg tap, plus a separate home office for remote work or study. Outside, relax in your private inground pool (4.5 ft approx depth shallow end, 9 ft approx depth deep end, not salt water, pool heater "as-is") with new liner and safety surface (2021) and entertain under a premium Lumon aluminum & acrylic awning (2015) with 30-year transferrable warranty. The backyard features lush landscaping and plenty of room to enjoy summer days. Extensive mechanical updates provide peace of mind, including HVAC (furnace & AC) - 2023, 200 AMP electrical panel & service - 2023, Eavestroughs - 2024, Water heater (rental) - 2024, Roof - 2016. Located steps to conservation trails, Lions Club outdoor pool, Ancaster High School, Morgan Firestone Arena and minutes to shopping and highway access. A rare opportunity in a highly sought-after community - stylish, solid and ready for your family! (id:60365)
Open House
This property has open houses!
2:00 pm
Ends at:4:00 pm
Property Details
| MLS® Number | X12251080 |
| Property Type | Single Family |
| Community Name | Ancaster |
| AmenitiesNearBy | Golf Nearby, Park, Schools |
| CommunityFeatures | Community Centre |
| EquipmentType | Water Heater |
| Features | Flat Site |
| ParkingSpaceTotal | 6 |
| PoolType | Inground Pool |
| RentalEquipmentType | Water Heater |
| Structure | Patio(s), Shed |
Building
| BathroomTotal | 4 |
| BedroomsAboveGround | 4 |
| BedroomsTotal | 4 |
| Age | 31 To 50 Years |
| Amenities | Fireplace(s) |
| Appliances | Garage Door Opener Remote(s), Central Vacuum, Water Heater, Water Meter, Blinds, Dishwasher, Dryer, Freezer, Garage Door Opener, Microwave, Hood Fan, Stove, Washer, Refrigerator |
| BasementDevelopment | Finished |
| BasementType | Full (finished) |
| ConstructionStyleAttachment | Detached |
| CoolingType | Central Air Conditioning |
| ExteriorFinish | Brick, Aluminum Siding |
| FireProtection | Smoke Detectors |
| FireplacePresent | Yes |
| FireplaceTotal | 1 |
| FoundationType | Block |
| HalfBathTotal | 1 |
| HeatingFuel | Natural Gas |
| HeatingType | Forced Air |
| StoriesTotal | 2 |
| SizeInterior | 2000 - 2500 Sqft |
| Type | House |
| UtilityWater | Municipal Water |
Parking
| Attached Garage | |
| Garage |
Land
| Acreage | No |
| FenceType | Fully Fenced |
| LandAmenities | Golf Nearby, Park, Schools |
| Sewer | Sanitary Sewer |
| SizeDepth | 112 Ft ,6 In |
| SizeFrontage | 65 Ft |
| SizeIrregular | 65 X 112.5 Ft |
| SizeTotalText | 65 X 112.5 Ft |
| ZoningDescription | R2 |
Rooms
| Level | Type | Length | Width | Dimensions |
|---|---|---|---|---|
| Second Level | Bedroom 2 | 3.56 m | 3.81 m | 3.56 m x 3.81 m |
| Second Level | Bedroom 3 | 3.45 m | 3.25 m | 3.45 m x 3.25 m |
| Second Level | Bedroom 4 | 3.61 m | 2.69 m | 3.61 m x 2.69 m |
| Second Level | Bathroom | 2.41 m | 2.44 m | 2.41 m x 2.44 m |
| Second Level | Primary Bedroom | 4.09 m | 4.29 m | 4.09 m x 4.29 m |
| Second Level | Bathroom | 2.11 m | 1.5 m | 2.11 m x 1.5 m |
| Basement | Recreational, Games Room | 8.03 m | 3.45 m | 8.03 m x 3.45 m |
| Basement | Office | 3.94 m | 5.13 m | 3.94 m x 5.13 m |
| Basement | Exercise Room | 3.96 m | 5.64 m | 3.96 m x 5.64 m |
| Basement | Bathroom | 1.4 m | 2.11 m | 1.4 m x 2.11 m |
| Basement | Utility Room | 4.19 m | 5.08 m | 4.19 m x 5.08 m |
| Basement | Cold Room | Measurements not available | ||
| Main Level | Foyer | 1.88 m | 2.13 m | 1.88 m x 2.13 m |
| Main Level | Living Room | 5.72 m | 3.66 m | 5.72 m x 3.66 m |
| Main Level | Dining Room | 3.91 m | 3.15 m | 3.91 m x 3.15 m |
| Main Level | Kitchen | 4.34 m | 3.15 m | 4.34 m x 3.15 m |
| Main Level | Eating Area | 4.29 m | 2.39 m | 4.29 m x 2.39 m |
| Main Level | Family Room | 4.22 m | 5.41 m | 4.22 m x 5.41 m |
| Main Level | Bathroom | 0.89 m | 1.96 m | 0.89 m x 1.96 m |
| Main Level | Laundry Room | 1.93 m | 2.16 m | 1.93 m x 2.16 m |
https://www.realtor.ca/real-estate/28533513/46-postans-path-hamilton-ancaster-ancaster
Diane Price
Salesperson
1044 Cannon St East Unit T
Hamilton, Ontario L8L 2H7

