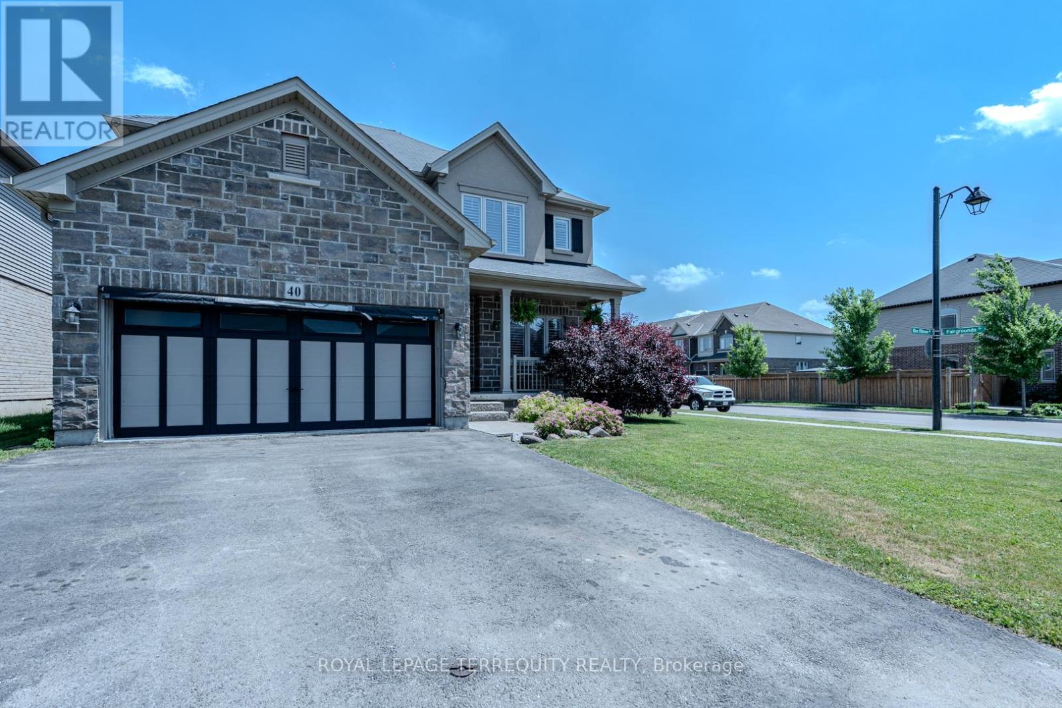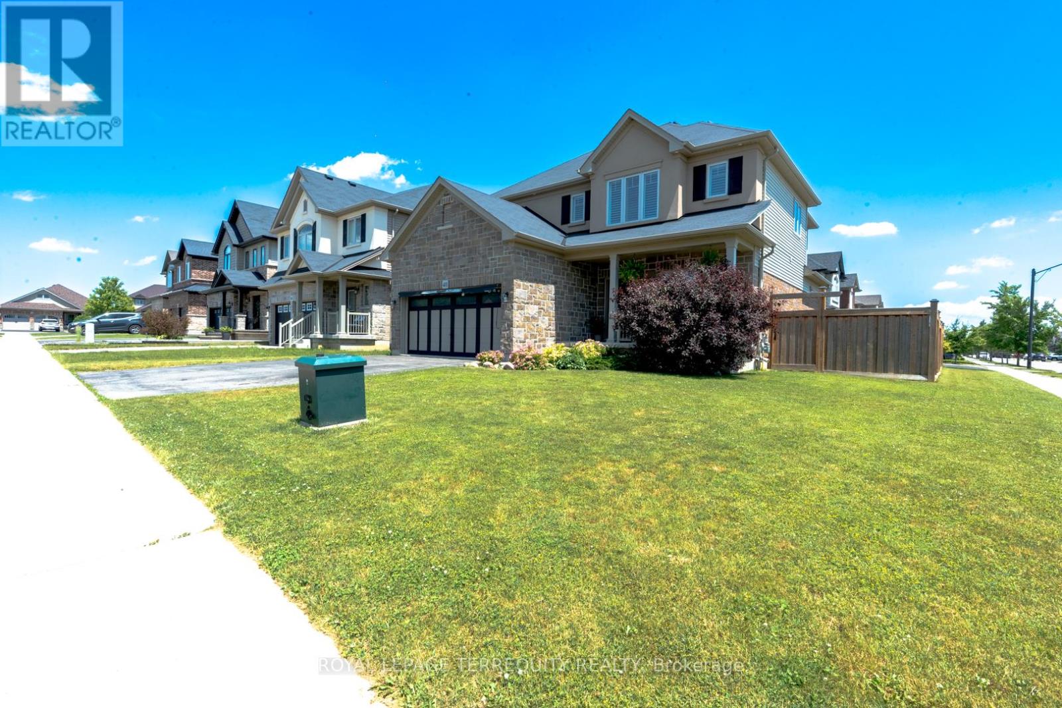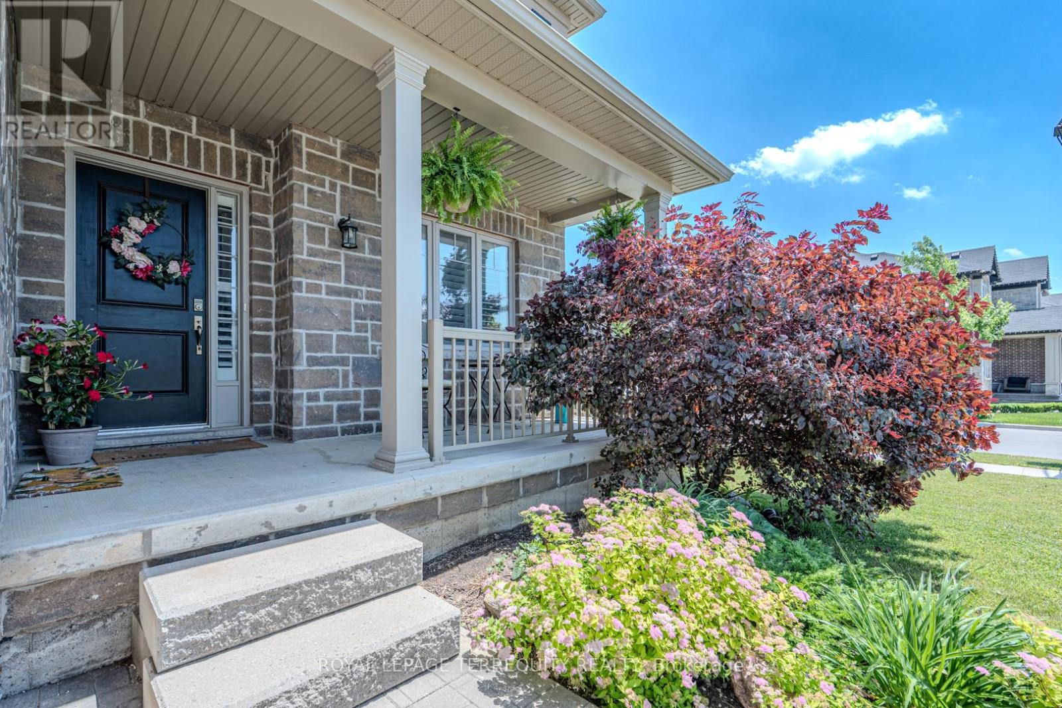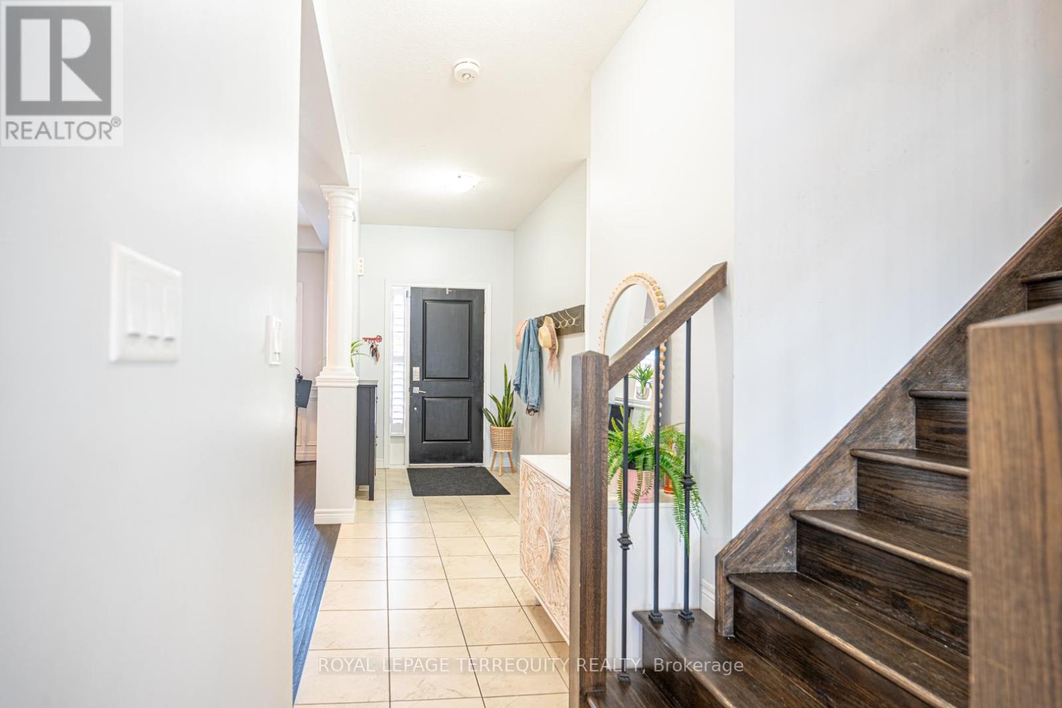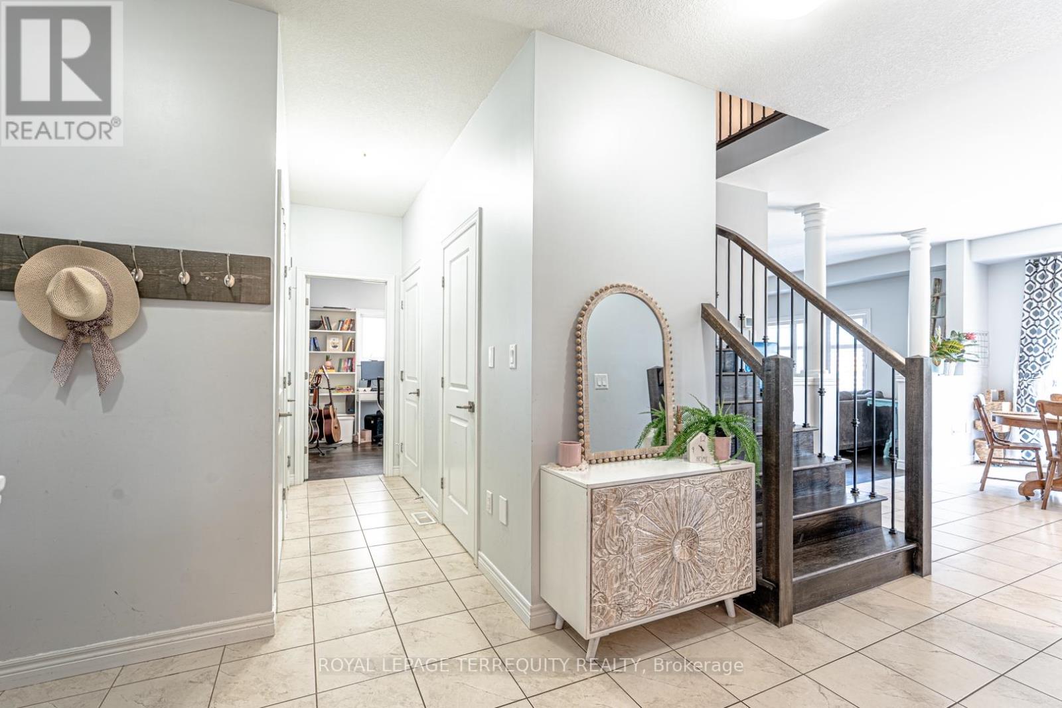40 Blue Ribbon Way Hamilton, Ontario L0R 1C0
$1,199,000
The one you've been waiting for in the charming Binbrook community! This 2-story, corner-lot home checks every box & then some. With 4+1 bedrooms, 3.5 baths, & a finished basement with in-law potential, it blends style, function & curb appeal. Step inside & be wowed by rich hardwood floors throughout, California shutters, & a bright open layout. Main floor den is perfect for working from home or unwinding with a good book. Dream kitchen with granite countertops, pantry, island and walk-out to your own backyard retreat. Picture lounging by the sparkling above-ground pool & enjoying the beautifully landscaped gardens. Cozy up in the living room with a stunning built-in wall unit, ideal for displaying your favourite pieces. The finished basement offers space for guests, teens, or extended family with its own wet bar, bedroom and 3 piece bath. Love organization? The garage is fully equipped with custom shelving throughout. Everything has its place! All this just minutes to parks, trails, schools, shops, highways and more that Binbrook has to offer. Fall in love before you even step inside! Book Your Showing Today! (id:60365)
Property Details
| MLS® Number | X12249257 |
| Property Type | Single Family |
| Community Name | Binbrook |
| Features | Carpet Free, Sump Pump |
| ParkingSpaceTotal | 4 |
| PoolType | Above Ground Pool |
| Structure | Deck |
Building
| BathroomTotal | 10 |
| BedroomsAboveGround | 4 |
| BedroomsBelowGround | 1 |
| BedroomsTotal | 5 |
| Age | 6 To 15 Years |
| Appliances | Garage Door Opener Remote(s), Central Vacuum, Microwave, Range, Stove, Window Coverings, Refrigerator |
| BasementDevelopment | Finished |
| BasementFeatures | Apartment In Basement |
| BasementType | N/a (finished) |
| ConstructionStyleAttachment | Detached |
| CoolingType | Central Air Conditioning |
| ExteriorFinish | Stone, Stucco |
| FoundationType | Concrete |
| HalfBathTotal | 1 |
| HeatingFuel | Natural Gas |
| HeatingType | Forced Air |
| StoriesTotal | 2 |
| SizeInterior | 2000 - 2500 Sqft |
| Type | House |
| UtilityWater | Municipal Water |
Parking
| Attached Garage | |
| Garage |
Land
| Acreage | No |
| Sewer | Sanitary Sewer |
| SizeDepth | 100 Ft ,6 In |
| SizeFrontage | 47 Ft ,1 In |
| SizeIrregular | 47.1 X 100.5 Ft |
| SizeTotalText | 47.1 X 100.5 Ft |
https://www.realtor.ca/real-estate/28529757/40-blue-ribbon-way-hamilton-binbrook-binbrook
Mia Vanessa Del Grande
Salesperson
200 Consumers Rd Ste 100
Toronto, Ontario M2J 4R4

