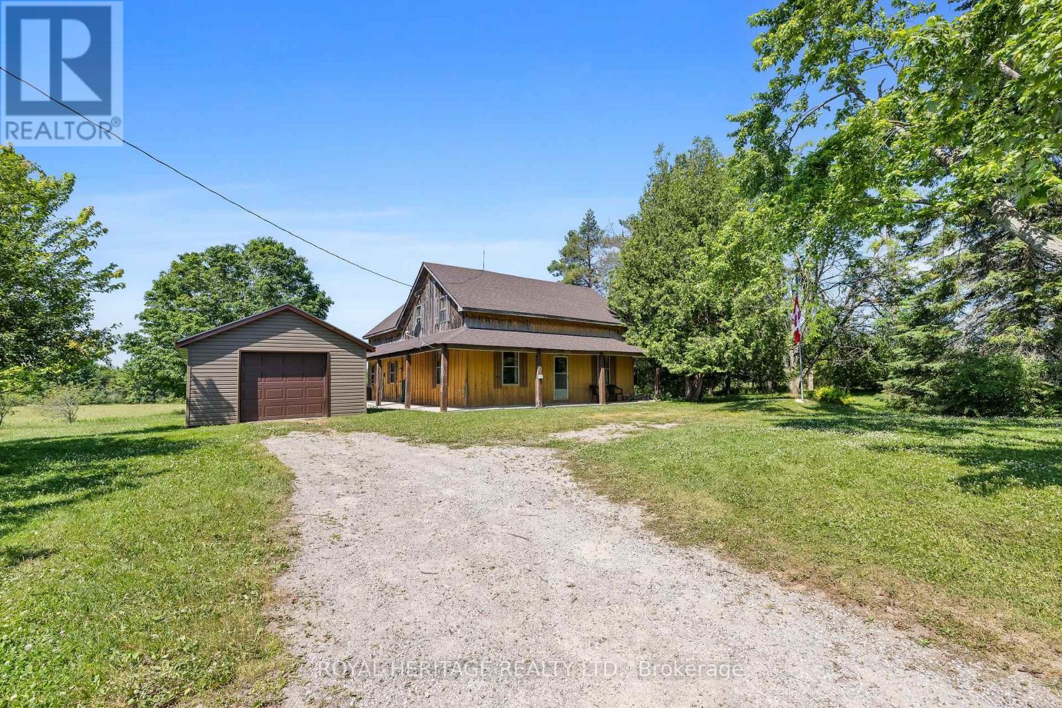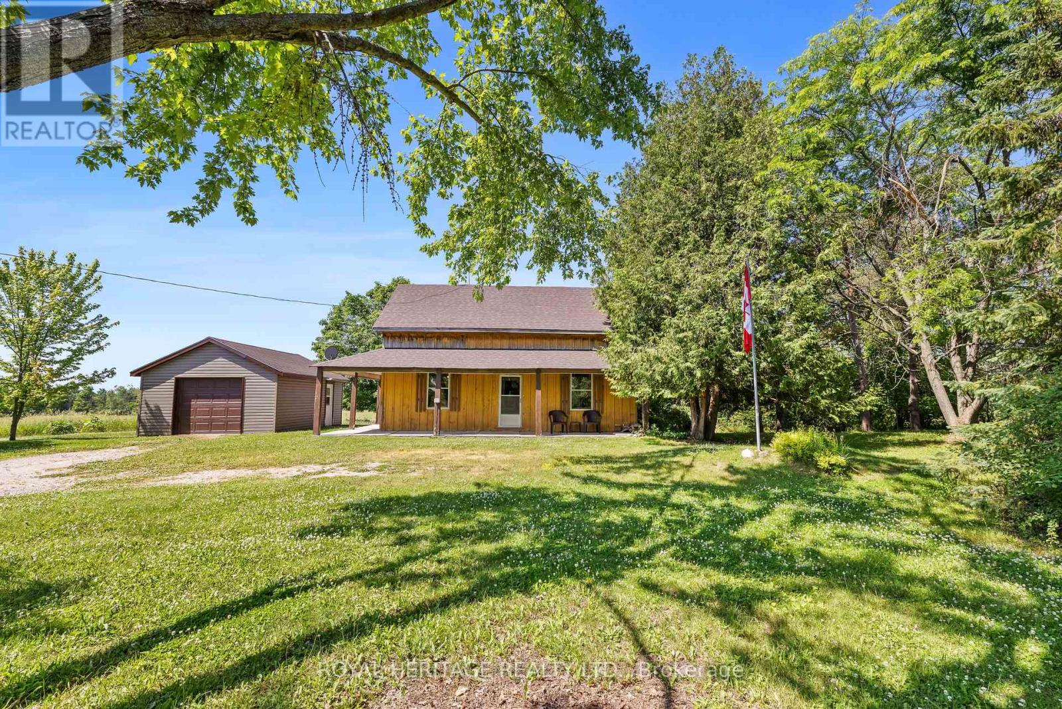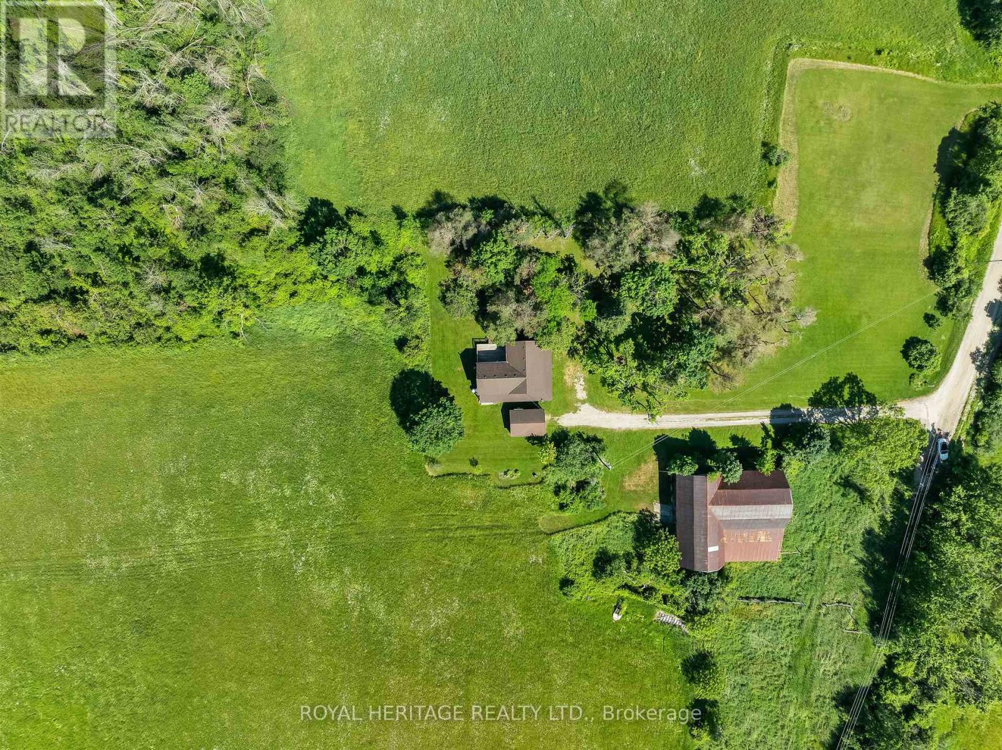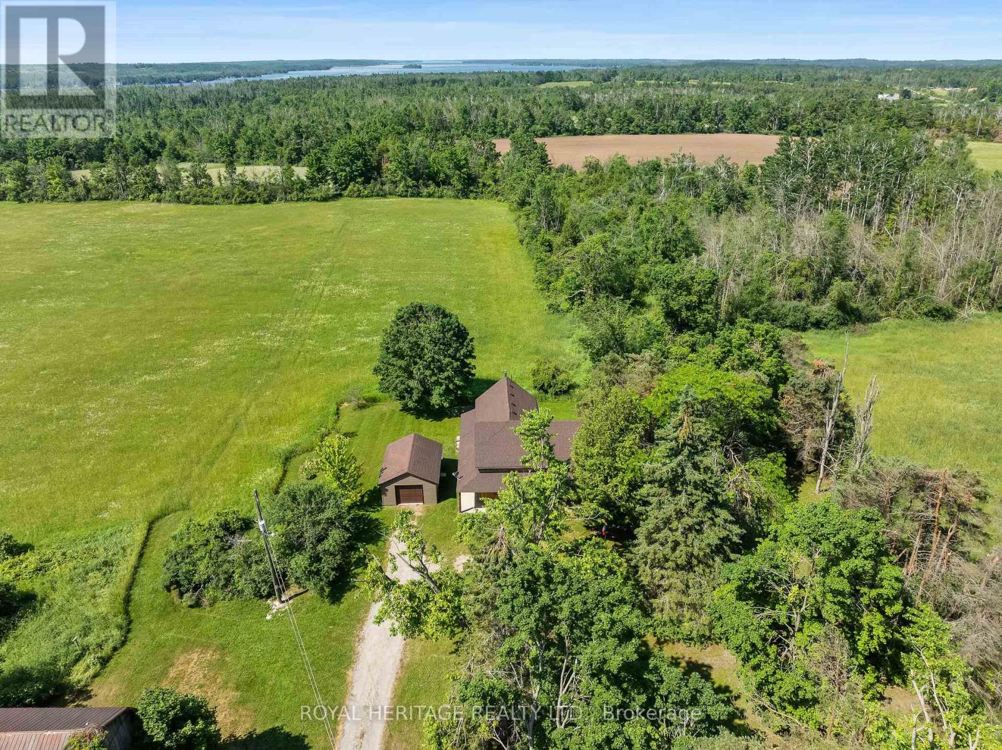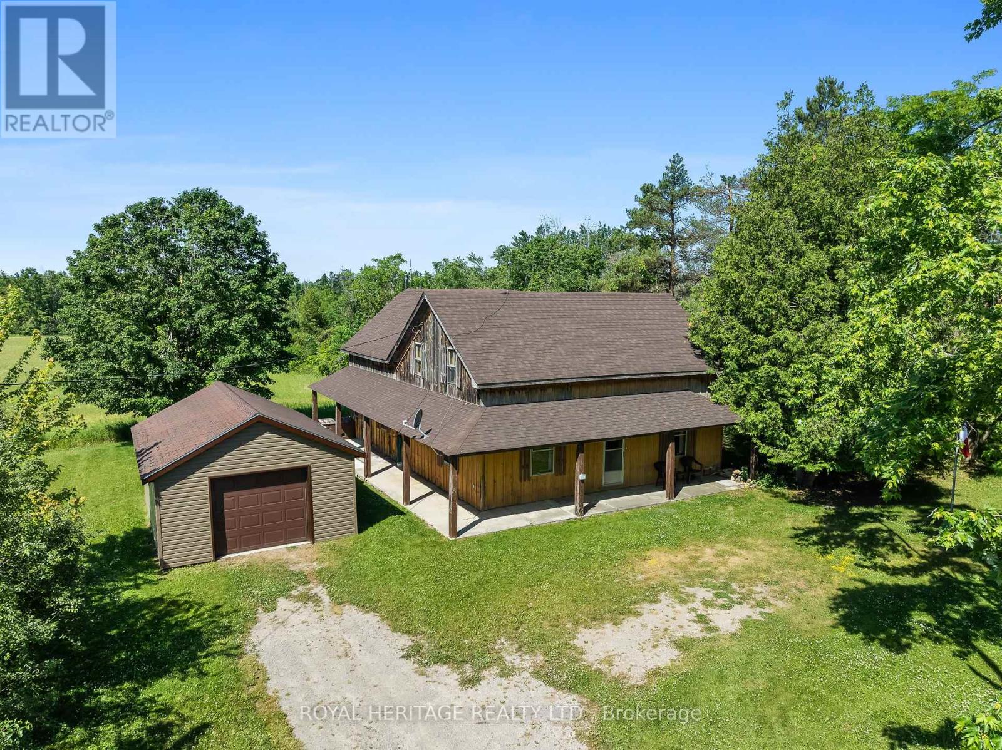5 + 13 Cosh's Road Kawartha Lakes, Ontario K0M 1A0
$799,000
Step back in time with this enchanting circa1890 farmhouse retreat, nestled on 89 acres of pristine countryside just outside Bobcaygeon. This lovingly aged gem captures old-world charm with a sweeping porch, original wood siding, and a rustic barn all set against a serene backdrop of mature trees and rolling fields. You're going to find 3 bedrooms, detached single-car garage offers practical convenience, while the sprawling grounds, complete with dual road frontages, invite possibilities ranging from hobby farming to private hiking trails or homesteading.Live where local history meets rural promise: paddle the historic TrentSevern locks less than 10 minutes away, stroll through heritage exhibits at Kawartha Settlers Village, stop by Kawartha Dairy and Bobcaygeons charming shops and markets. A warm canvas for restoration, this farmhouse offers peaceful, rustic living with the vibrant lakeside community just a heartbeat away. (id:60365)
Property Details
| MLS® Number | X12248985 |
| Property Type | Single Family |
| Community Name | Verulam |
| CommunityFeatures | School Bus |
| Easement | Unknown |
| EquipmentType | Propane Tank |
| Features | Cul-de-sac, Wooded Area, Irregular Lot Size, Partially Cleared, Open Space |
| ParkingSpaceTotal | 11 |
| RentalEquipmentType | Propane Tank |
| Structure | Barn |
Building
| BathroomTotal | 1 |
| BedroomsAboveGround | 3 |
| BedroomsTotal | 3 |
| Age | 100+ Years |
| Appliances | Water Heater, Stove, Refrigerator |
| BasementDevelopment | Unfinished |
| BasementType | N/a (unfinished) |
| ConstructionStyleAttachment | Detached |
| ExteriorFinish | Wood |
| FlooringType | Hardwood, Linoleum, Carpeted |
| FoundationType | Concrete |
| HeatingFuel | Propane |
| HeatingType | Forced Air |
| StoriesTotal | 2 |
| SizeInterior | 1500 - 2000 Sqft |
| Type | House |
| UtilityWater | Dug Well |
Parking
| Detached Garage | |
| Garage |
Land
| Acreage | Yes |
| Sewer | Septic System |
| SizeTotalText | 50 - 100 Acres |
| ZoningDescription | A1 |
Rooms
| Level | Type | Length | Width | Dimensions |
|---|---|---|---|---|
| Main Level | Living Room | 6.21 m | 5.35 m | 6.21 m x 5.35 m |
| Main Level | Dining Room | 5.18 m | 4.09 m | 5.18 m x 4.09 m |
| Main Level | Kitchen | 5.39 m | 4.29 m | 5.39 m x 4.29 m |
| Main Level | Laundry Room | 2.84 m | 1.64 m | 2.84 m x 1.64 m |
| Upper Level | Bedroom | 3.47 m | 3.37 m | 3.47 m x 3.37 m |
| Upper Level | Bedroom | 3.47 m | 3.3 m | 3.47 m x 3.3 m |
| Upper Level | Bedroom | 3.64 m | 2.74 m | 3.64 m x 2.74 m |
Utilities
| Electricity | Installed |
| Electricity Connected | Connected |
https://www.realtor.ca/real-estate/28529030/5-13-coshs-road-kawartha-lakes-verulam-verulam
Gary Plummer
Broker
501 Brock Street South
Whitby, Ontario L1N 4K8

