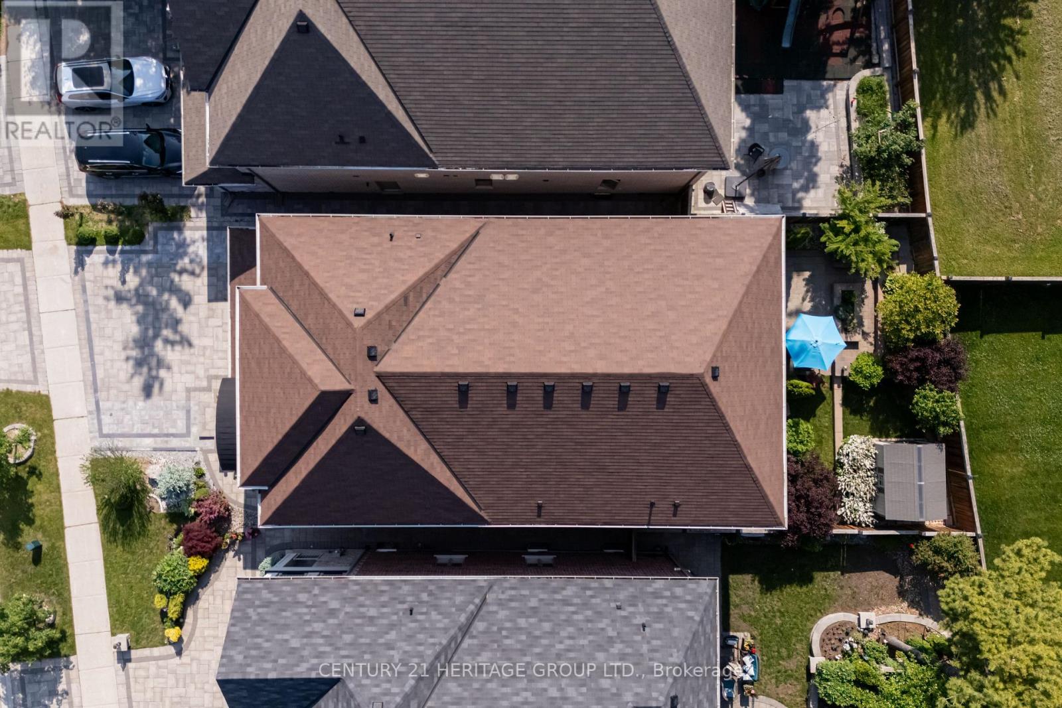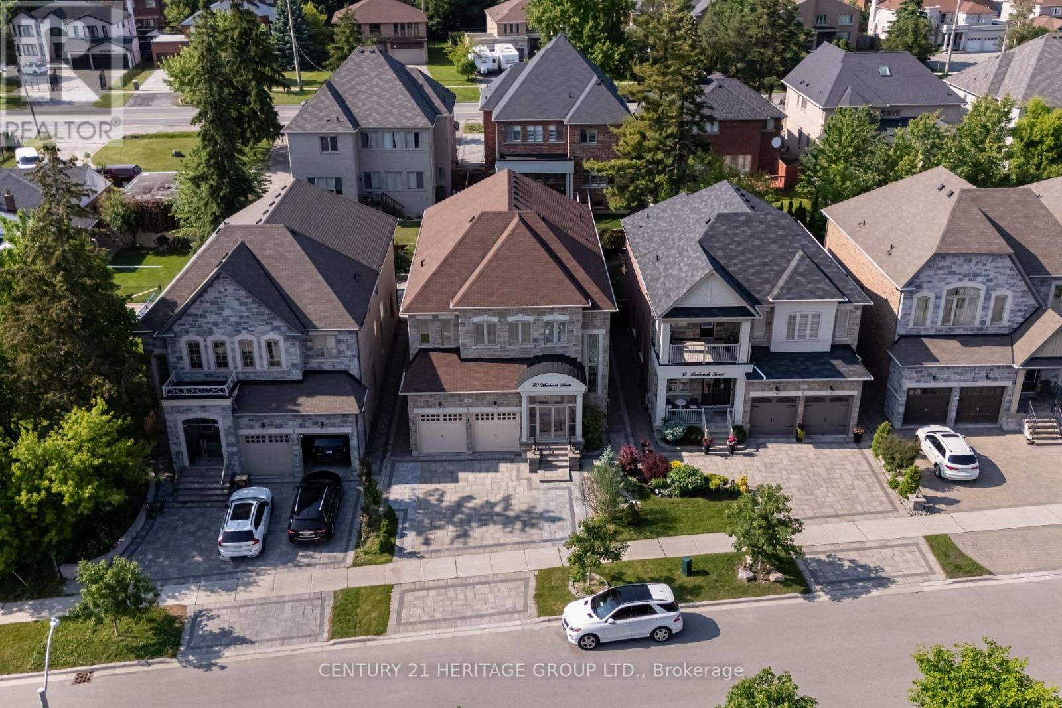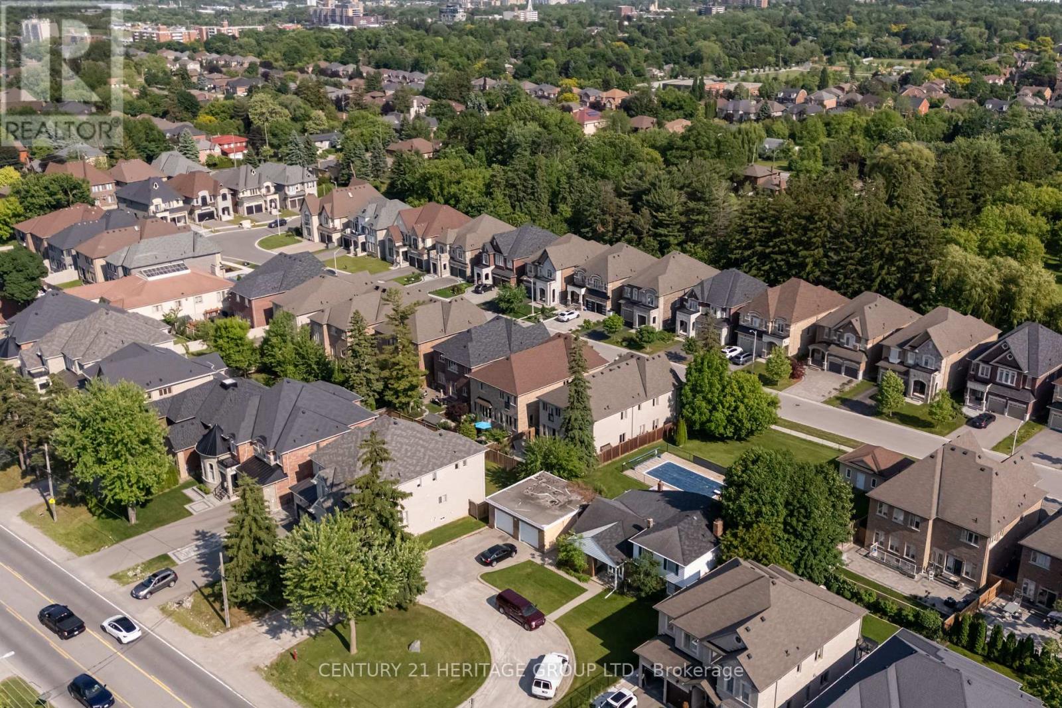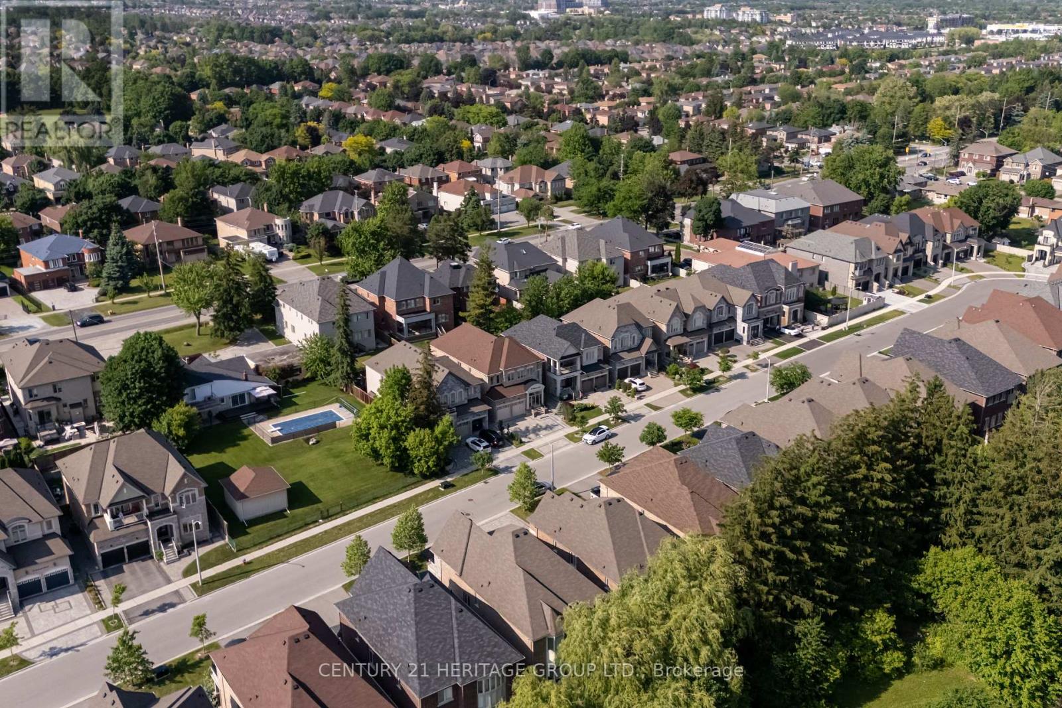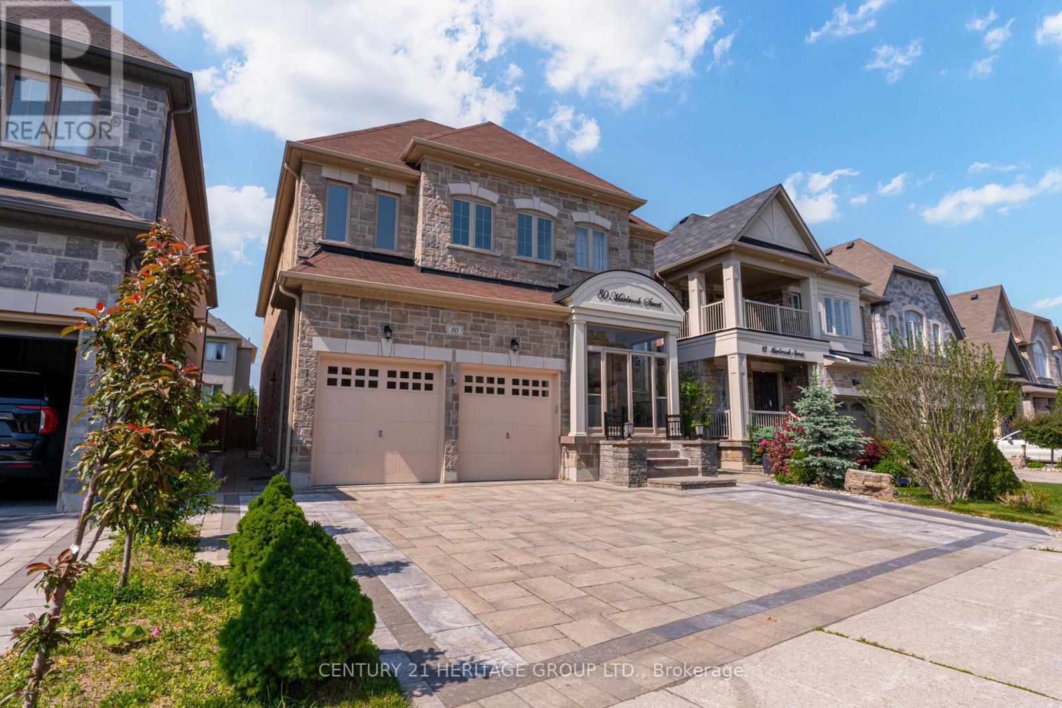80 Marbrook Street Richmond Hill, Ontario L4C 0Y8
$2,245,000
Welcome to this stunning detached home nestled in the prestigious and peaceful Mill Pond communityone of Richmond Hills most desirable neighborhoods. This beautifully maintained residence offers both privacy and charm, with unobstructed views and a backdrop of majestic tall pine trees.Step into a grand 19-foot open-to-above foyer that sets the tone for the rest of the home. Featuring soaring 10-foot ceilings on the main floor, 9-foot ceilings on the second floor, and 9-foot ceilings in the basement, the home is bathed in natural light from numerous large windowsperfectly framed for your ideal drapery with stylish rods and end caps.Enjoy five spacious bedrooms on the second floor and a versatile main-floor office that can easily serve as a sixth bedroom. The main floor also includes a laundry room for added convenience. With three full bathrooms upstairsincluding one with a relaxing Jacuzzi tuband a main-floor powder room, every detail has been thoughtfully considered for comfort.The professionally finished basement, completed with a Richmond Hill City permit, features a legal income-generating apartment. It includes two bedrooms with closets, a 3-piece bathroom, an additional powder room, private laundry, a guest closet, and a separate recreation roomall securely divided by a fire-rated door and accessible via a private walk-up entrance on the east side.A porch enclosure expands your outdoor living space, and a backyard shed keeps your tools and seasonal items neatly stored.This exceptional home offers more than just living spaceits a lifestyle upgrade. A perfect blend of space, elegance, and investment potential, designed to meet the evolving needs of your family. (id:60365)
Property Details
| MLS® Number | N12249158 |
| Property Type | Single Family |
| Community Name | Mill Pond |
| AmenitiesNearBy | Hospital, Schools, Park, Public Transit |
| Features | Lighting, Paved Yard |
| ParkingSpaceTotal | 6 |
| Structure | Porch, Shed |
Building
| BathroomTotal | 6 |
| BedroomsAboveGround | 5 |
| BedroomsBelowGround | 2 |
| BedroomsTotal | 7 |
| Age | 6 To 15 Years |
| Amenities | Fireplace(s) |
| Appliances | Garage Door Opener Remote(s), Water Heater, Water Meter, All, Dishwasher, Dryer, Microwave, Stove, Washer, Refrigerator |
| BasementFeatures | Apartment In Basement, Separate Entrance |
| BasementType | N/a |
| ConstructionStyleAttachment | Detached |
| CoolingType | Central Air Conditioning, Ventilation System |
| ExteriorFinish | Brick, Stone |
| FireProtection | Smoke Detectors |
| FireplacePresent | Yes |
| FireplaceTotal | 1 |
| FireplaceType | Insert |
| FoundationType | Concrete, Poured Concrete |
| HeatingFuel | Natural Gas |
| HeatingType | Forced Air |
| StoriesTotal | 2 |
| SizeInterior | 3500 - 5000 Sqft |
| Type | House |
| UtilityWater | Municipal Water |
Parking
| Attached Garage | |
| Garage |
Land
| Acreage | No |
| FenceType | Fully Fenced, Fenced Yard |
| LandAmenities | Hospital, Schools, Park, Public Transit |
| LandscapeFeatures | Landscaped |
| Sewer | Sanitary Sewer |
| SizeDepth | 114 Ft ,10 In |
| SizeFrontage | 43 Ft |
| SizeIrregular | 43 X 114.9 Ft |
| SizeTotalText | 43 X 114.9 Ft |
| SurfaceWater | Lake/pond |
Rooms
| Level | Type | Length | Width | Dimensions |
|---|---|---|---|---|
| Second Level | Primary Bedroom | 7.03 m | 3.97 m | 7.03 m x 3.97 m |
| Second Level | Bedroom 2 | 3.69 m | 3.37 m | 3.69 m x 3.37 m |
| Second Level | Bedroom 3 | 3.69 m | 3.38 m | 3.69 m x 3.38 m |
| Second Level | Bedroom 4 | 4.3 m | 3.66 m | 4.3 m x 3.66 m |
| Second Level | Bedroom 5 | 6.12 m | 4.27 m | 6.12 m x 4.27 m |
| Basement | Exercise Room | 4.88 m | 2.76 m | 4.88 m x 2.76 m |
| Basement | Primary Bedroom | 4.88 m | 33.54 m | 4.88 m x 33.54 m |
| Basement | Bedroom 2 | 3.98 m | 2.44 m | 3.98 m x 2.44 m |
| Basement | Kitchen | 5.2 m | 4.29 m | 5.2 m x 4.29 m |
| Basement | Living Room | 6.11 m | 4.29 m | 6.11 m x 4.29 m |
| Main Level | Living Room | 6.11 m | 4.9 m | 6.11 m x 4.9 m |
| Main Level | Kitchen | 4.57 m | 3.98 m | 4.57 m x 3.98 m |
| Main Level | Family Room | 5.5 m | 3.96 m | 5.5 m x 3.96 m |
| Main Level | Office | 2.77 m | 2.76 m | 2.77 m x 2.76 m |
| Main Level | Eating Area | 3.98 m | 3.06 m | 3.98 m x 3.06 m |
https://www.realtor.ca/real-estate/28529413/80-marbrook-street-richmond-hill-mill-pond-mill-pond
Soraya Khodabakhsh Nezhad
Salesperson
11160 Yonge St # 3 & 7
Richmond Hill, Ontario L4S 1H5

