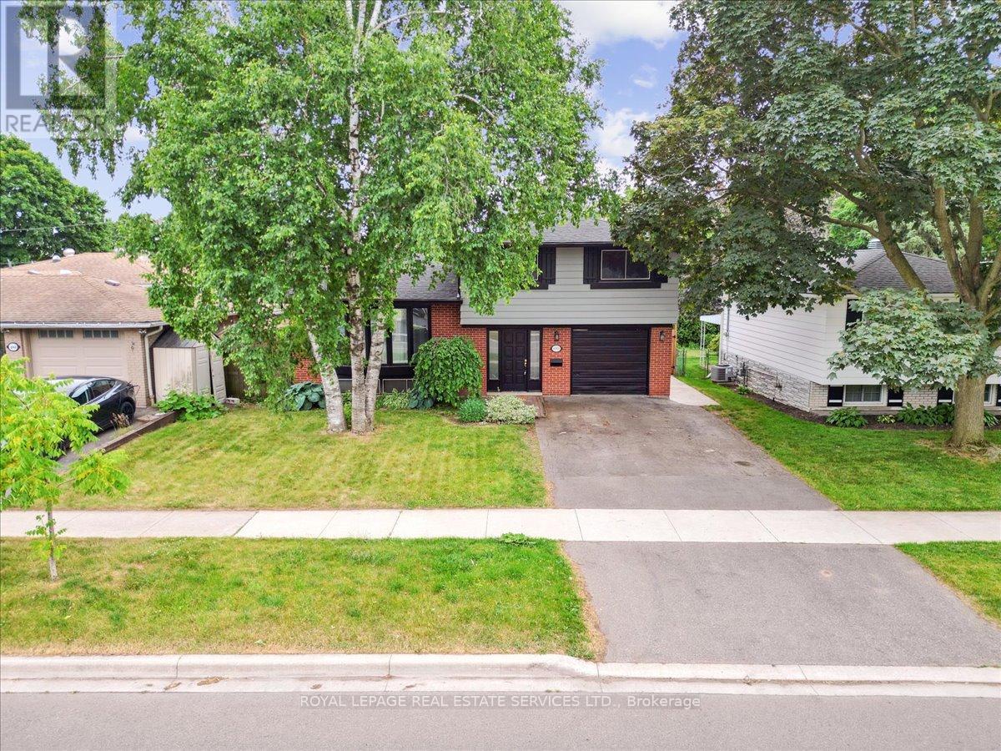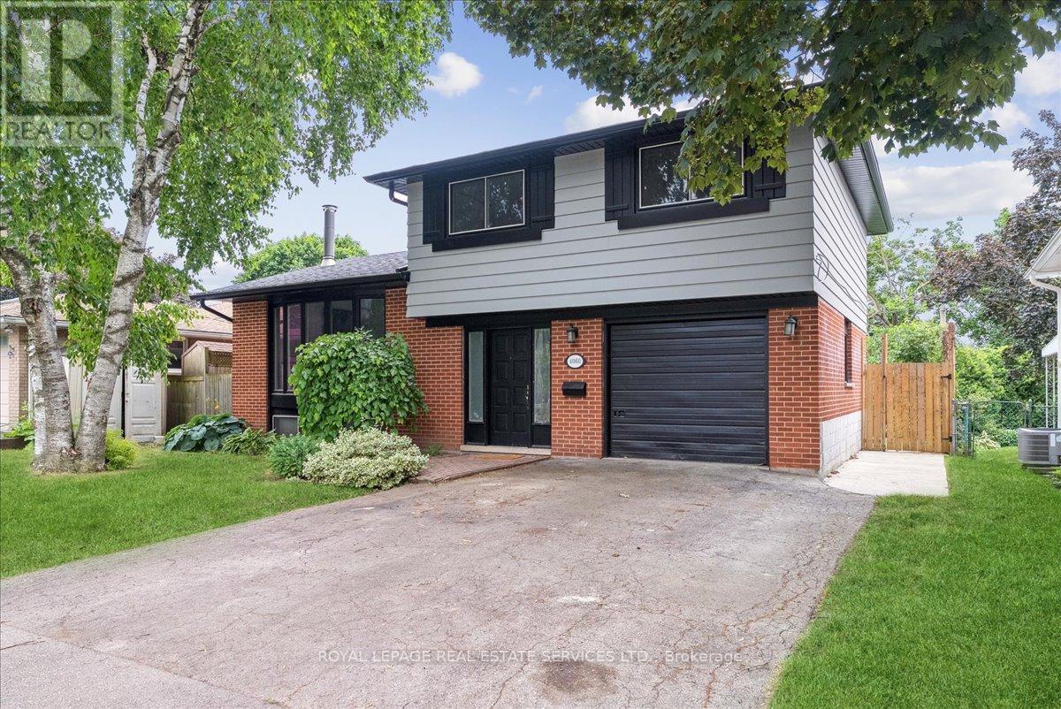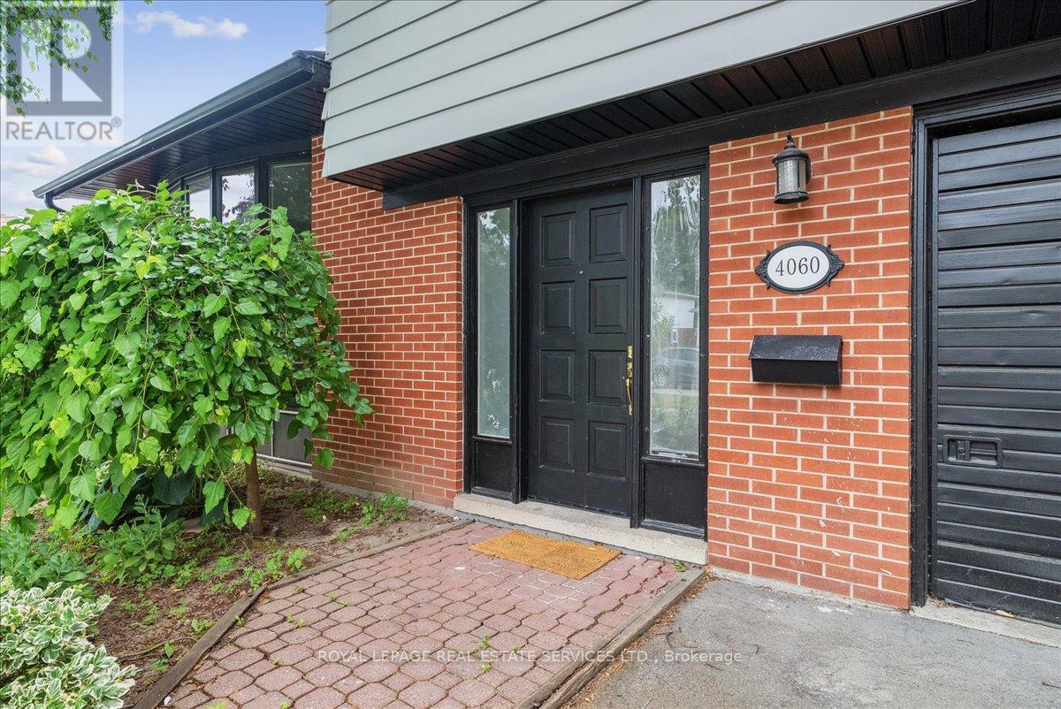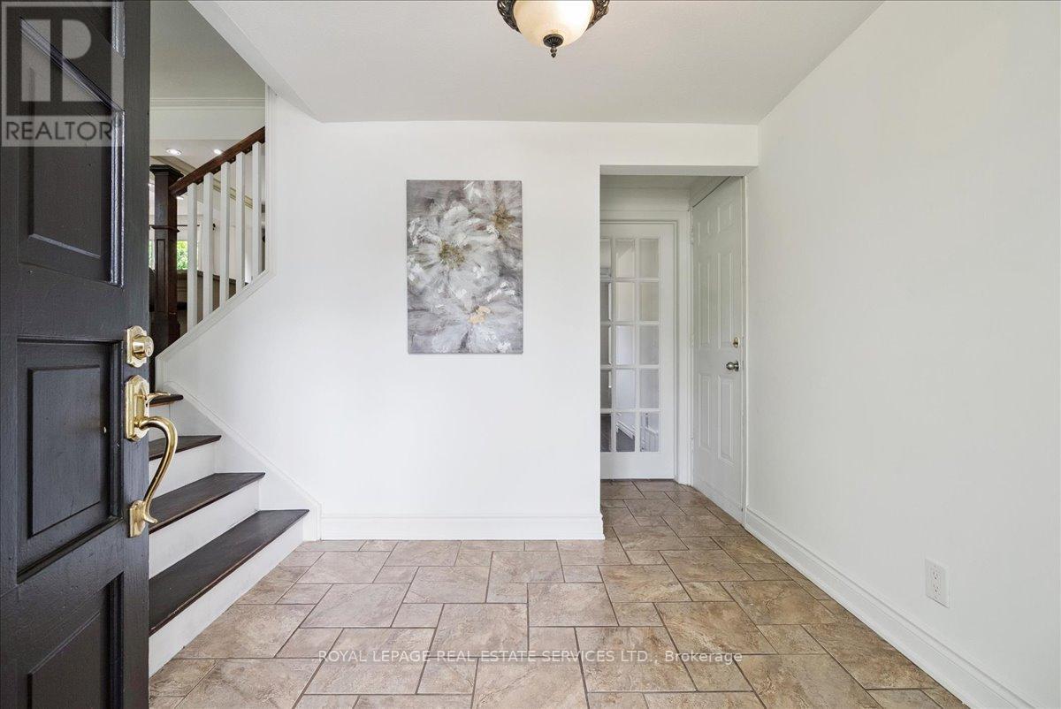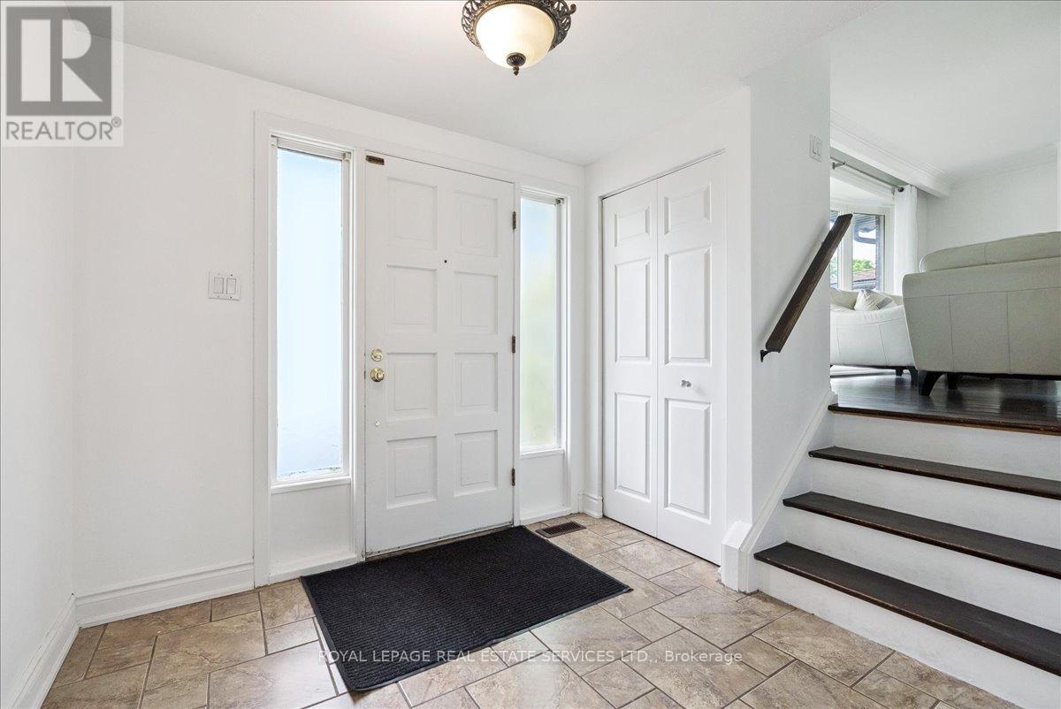4060 Flemish Drive Burlington, Ontario L7L 1Z8
$899,999
Welcome to this stunning 4-level sidesplit featuring 4 bedrooms and 2 baths, complete with an inground pool and deck overlooking scenic Iroquois Park. The spacious foyer welcomes you with ample closet space and provides convenient access to a versatile fourth bedroom ideal for guests, a home office, or a private retreat. The garage provides direct access to both the house and the backyard, tailored for gardening enthusiasts. A cozy living room with a woodburning fireplace offers warmth on chilly winter evenings, while the dining room with a sliding door opens to the back deck, ideal for entertaining against the backdrop of the pool and park. The kitchen is a standout space, boasting oversized windows with serene backyard views, pot lights, extended cabinetry, a granite peninsula island and matching countertops, a custom tile backsplash, a double sink, rich hardwood flooring, and stainless steel appliances. Upstairs, the primary bedroom offers his and hers closets for generous storage, complemented by two additional well-sized bedrooms. The lower level includes a walkup and a convenient 3-piece bathroom, making it easy to transition from indoor to outdoor activities. This home exudes comfort and charm from the moment you enter. The roof was replaced in 2025. The pool, though not opened this year, includes a 3-year-old liner and pump; all existing equipment is included. Conveniently located near walking trails, Nelson High School, Ryerson, Tuck, and Pauline Johnson schools, with easy access to 403 and shopping. With both indoor and outdoor garage access, this home offers the perfect blend of functionality and location. Prepare to fall in love with living here! (id:60365)
Open House
This property has open houses!
2:00 pm
Ends at:4:00 pm
Property Details
| MLS® Number | W12249248 |
| Property Type | Single Family |
| Community Name | Shoreacres |
| AmenitiesNearBy | Park, Place Of Worship, Public Transit, Schools |
| CommunityFeatures | Community Centre |
| Features | Wooded Area |
| ParkingSpaceTotal | 3 |
| PoolType | Inground Pool |
Building
| BathroomTotal | 2 |
| BedroomsAboveGround | 4 |
| BedroomsTotal | 4 |
| Amenities | Fireplace(s) |
| Appliances | Dishwasher, Dryer, Microwave, Hood Fan, Stove, Washer, Window Coverings, Refrigerator |
| BasementType | Partial |
| ConstructionStyleAttachment | Detached |
| ConstructionStyleSplitLevel | Sidesplit |
| CoolingType | Central Air Conditioning |
| ExteriorFinish | Brick, Vinyl Siding |
| FireplacePresent | Yes |
| FoundationType | Poured Concrete |
| HeatingFuel | Natural Gas |
| HeatingType | Forced Air |
| SizeInterior | 1100 - 1500 Sqft |
| Type | House |
| UtilityWater | Municipal Water |
Parking
| Garage |
Land
| Acreage | No |
| LandAmenities | Park, Place Of Worship, Public Transit, Schools |
| Sewer | Sanitary Sewer |
| SizeDepth | 122 Ft |
| SizeFrontage | 50 Ft |
| SizeIrregular | 50 X 122 Ft |
| SizeTotalText | 50 X 122 Ft |
| ZoningDescription | R3.2 |
Rooms
| Level | Type | Length | Width | Dimensions |
|---|---|---|---|---|
| Second Level | Primary Bedroom | 3 m | 4.14 m | 3 m x 4.14 m |
| Second Level | Bedroom 2 | 2.73 m | 3.05 m | 2.73 m x 3.05 m |
| Second Level | Bedroom 3 | 4.07 m | 3.01 m | 4.07 m x 3.01 m |
| Basement | Recreational, Games Room | 5.69 m | 3.49 m | 5.69 m x 3.49 m |
| Basement | Laundry Room | 4.2 m | 3.52 m | 4.2 m x 3.52 m |
| Lower Level | Foyer | 2.45 m | 2.39 m | 2.45 m x 2.39 m |
| Lower Level | Bedroom 4 | 2.47 m | 3.63 m | 2.47 m x 3.63 m |
| Main Level | Living Room | 5.24 m | 4.43 m | 5.24 m x 4.43 m |
| Main Level | Dining Room | 2.79 m | 3.15 m | 2.79 m x 3.15 m |
| Main Level | Kitchen | 2.92 m | 3.92 m | 2.92 m x 3.92 m |
https://www.realtor.ca/real-estate/28529703/4060-flemish-drive-burlington-shoreacres-shoreacres
Natalie-Jean Vancardo
Salesperson
326 Lakeshore Rd E #a
Oakville, Ontario L6J 1J6

