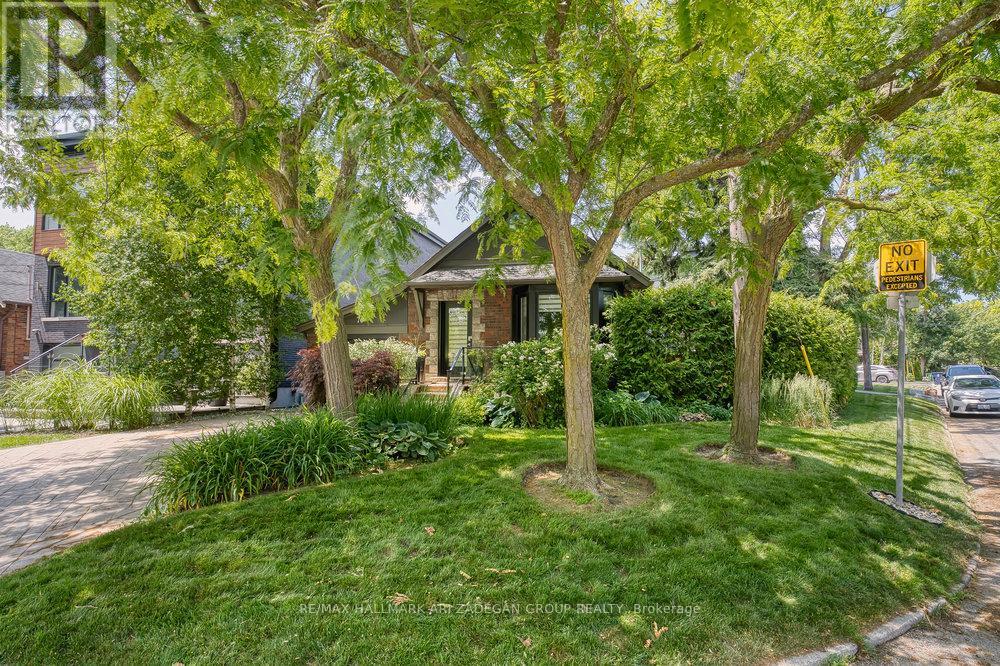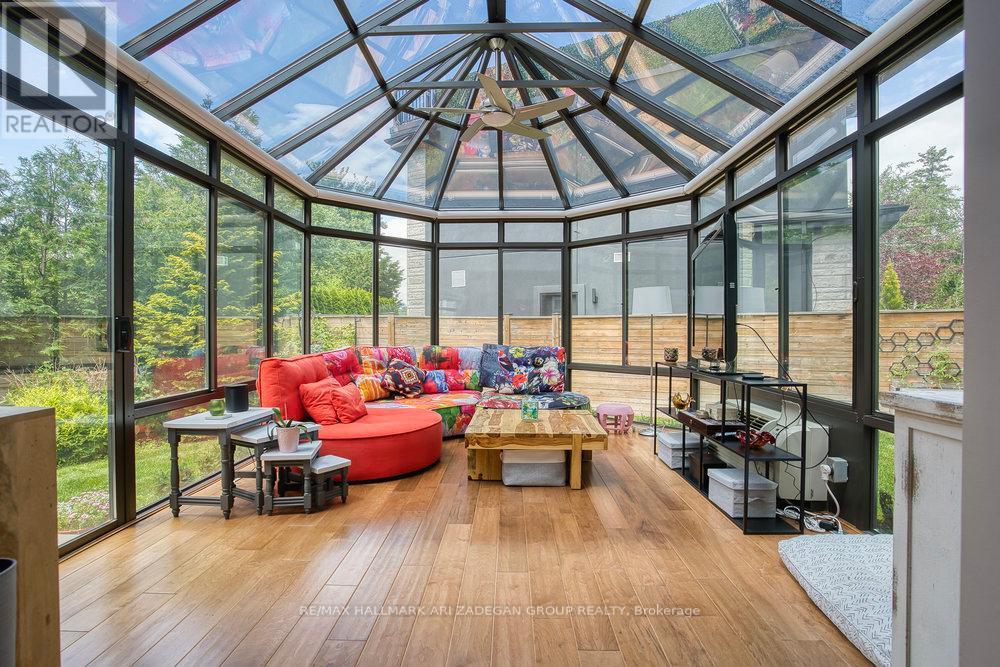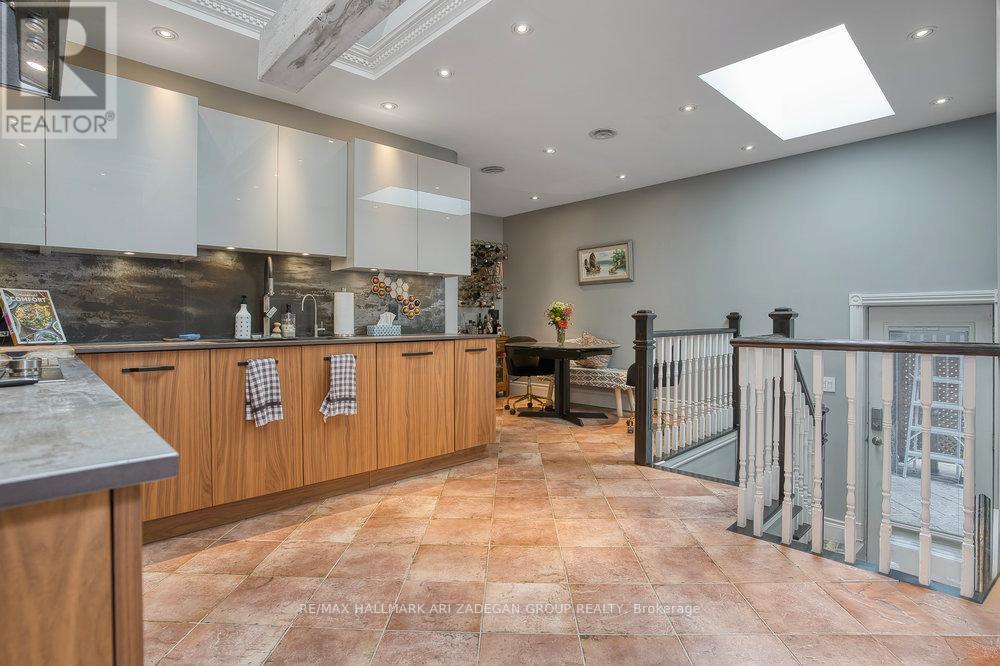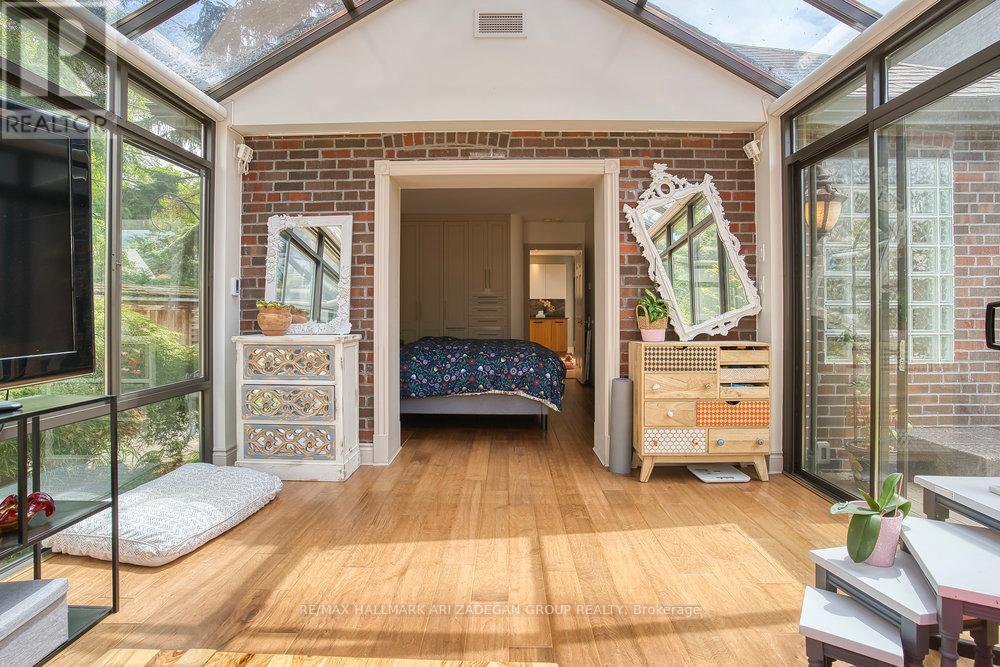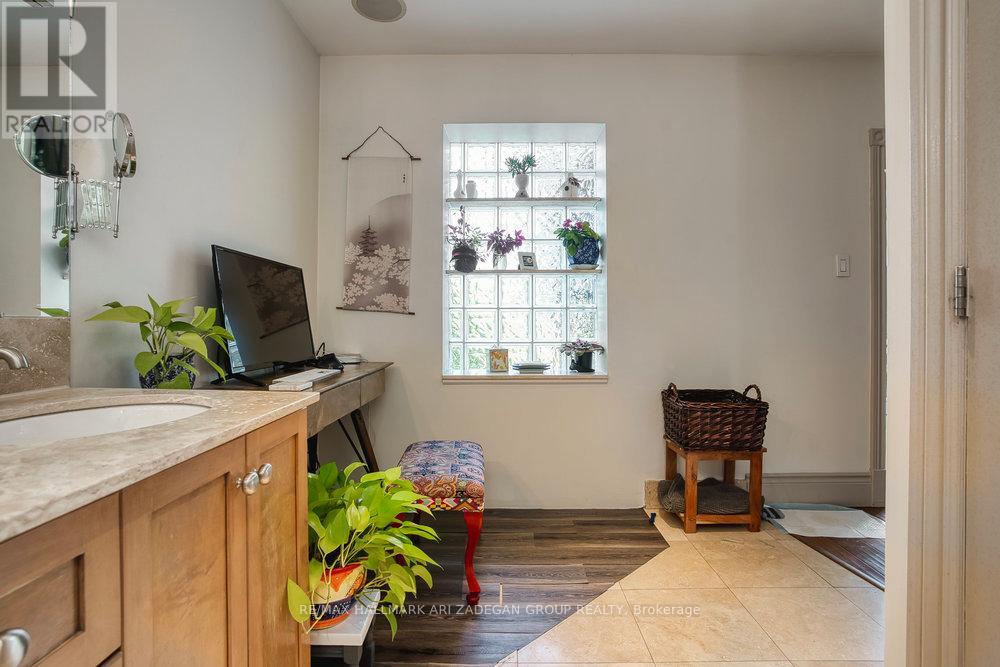76 Don Valley Drive Toronto, Ontario M4K 2J2
2 Bedroom
2 Bathroom
700 - 1100 sqft
Bungalow
Fireplace
Central Air Conditioning
Forced Air
$1,450,000
This stunning, thoughtfully renovated home is ideal for singles or professional couples. Situated in a highly sought-after neighborhood, it features a beautiful four-season solarium surrounded by lush gardens perfect for relaxing year-round or watching snowfall in winter. Indulge in the luxurious 7-piece ensuite bath, complete with a walk-in glass brick shower and skylight. Unwind with a good book in the elegant, wainscoted library by the fireplace, or enjoy movie nights in the bright and inviting media room. This home offers comfort, style, and abundant natural light throughout. (id:60365)
Property Details
| MLS® Number | E12249223 |
| Property Type | Single Family |
| Community Name | Broadview North |
| ParkingSpaceTotal | 3 |
Building
| BathroomTotal | 2 |
| BedroomsAboveGround | 1 |
| BedroomsBelowGround | 1 |
| BedroomsTotal | 2 |
| ArchitecturalStyle | Bungalow |
| BasementDevelopment | Finished |
| BasementFeatures | Separate Entrance |
| BasementType | N/a (finished) |
| ConstructionStyleAttachment | Detached |
| CoolingType | Central Air Conditioning |
| ExteriorFinish | Brick, Stone |
| FireplacePresent | Yes |
| FlooringType | Hardwood, Carpeted, Bamboo |
| FoundationType | Concrete |
| HeatingFuel | Electric |
| HeatingType | Forced Air |
| StoriesTotal | 1 |
| SizeInterior | 700 - 1100 Sqft |
| Type | House |
| UtilityWater | Municipal Water |
Parking
| Attached Garage | |
| Garage |
Land
| Acreage | No |
| Sewer | Sanitary Sewer |
| SizeDepth | 72 Ft ,6 In |
| SizeFrontage | 42 Ft ,10 In |
| SizeIrregular | 42.9 X 72.5 Ft ; Irregular Lot |
| SizeTotalText | 42.9 X 72.5 Ft ; Irregular Lot |
| ZoningDescription | Residential |
Rooms
| Level | Type | Length | Width | Dimensions |
|---|---|---|---|---|
| Basement | Media | 5.21 m | 4.41 m | 5.21 m x 4.41 m |
| Basement | Office | 3.65 m | 3.31 m | 3.65 m x 3.31 m |
| Ground Level | Library | 3.95 m | 3.16 m | 3.95 m x 3.16 m |
| Ground Level | Kitchen | 5.71 m | 4.45 m | 5.71 m x 4.45 m |
| Ground Level | Bathroom | 5.21 m | 2.72 m | 5.21 m x 2.72 m |
| Ground Level | Bedroom | 4.61 m | 3.22 m | 4.61 m x 3.22 m |
| Ground Level | Solarium | 5.41 m | 3.71 m | 5.41 m x 3.71 m |
Ari Zadegan
Broker of Record
RE/MAX Hallmark Ari Zadegan Group Realty
208-52 Scarsdale Rd
Toronto, Ontario M3B 2R7
208-52 Scarsdale Rd
Toronto, Ontario M3B 2R7

