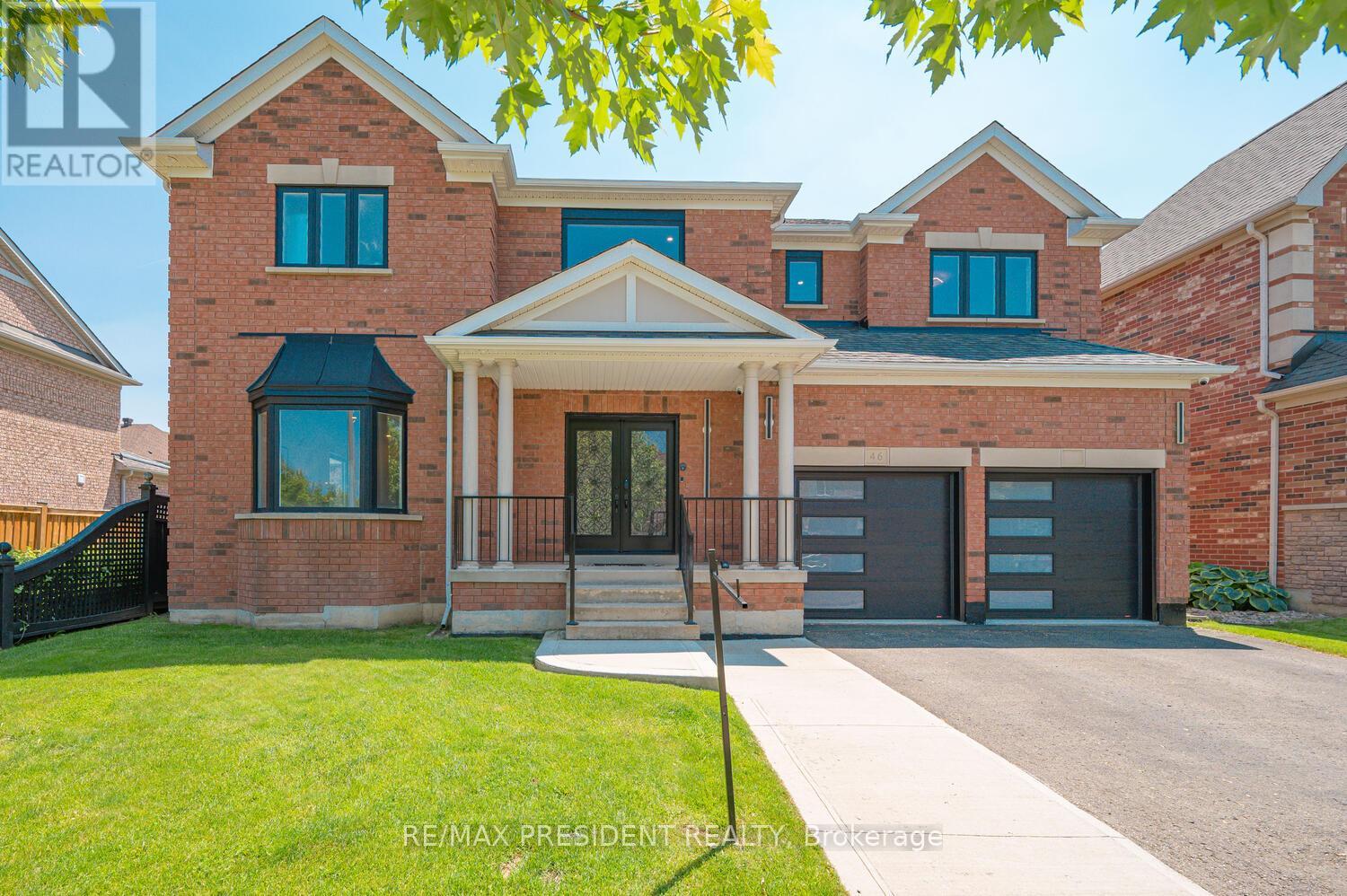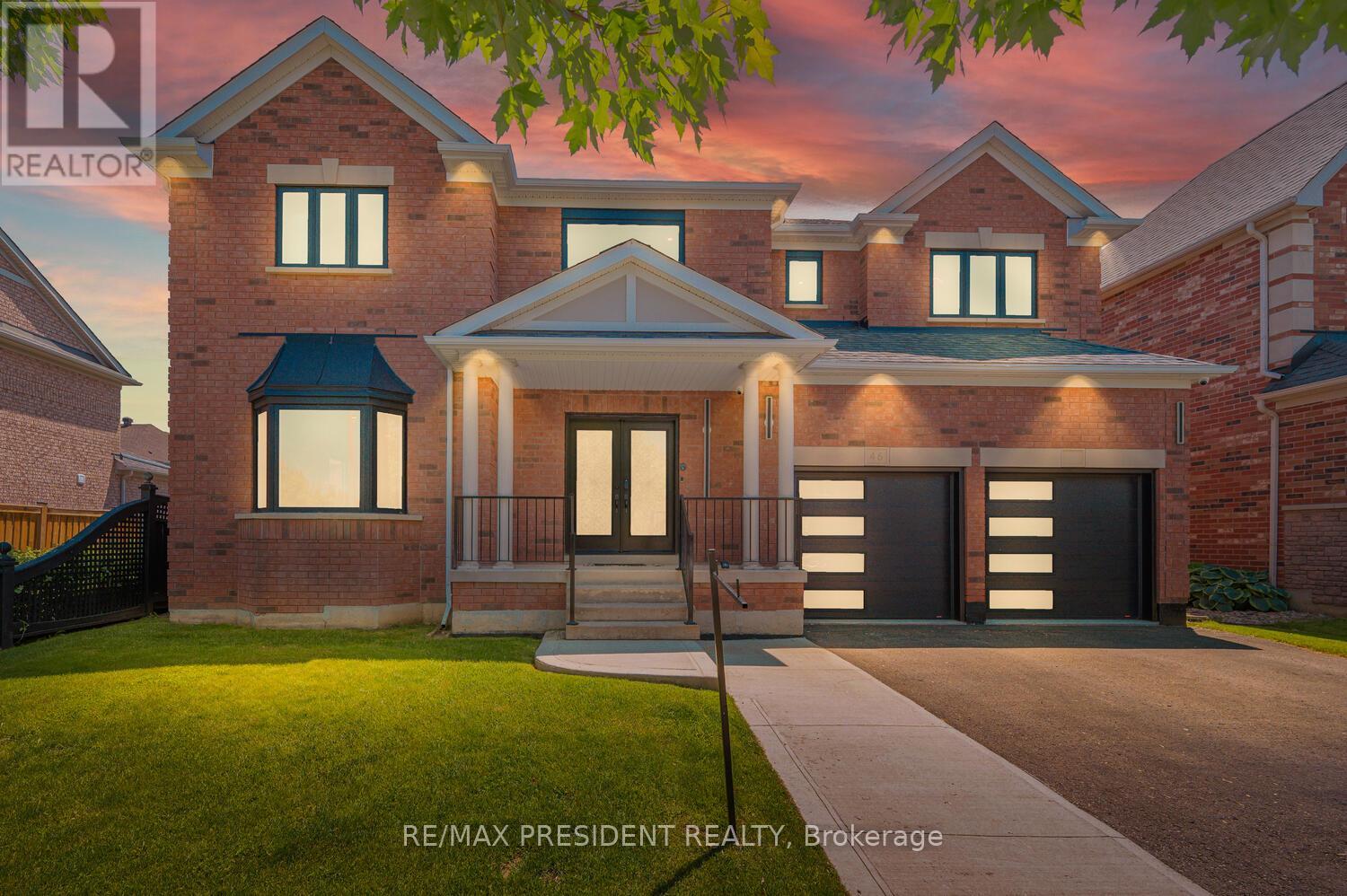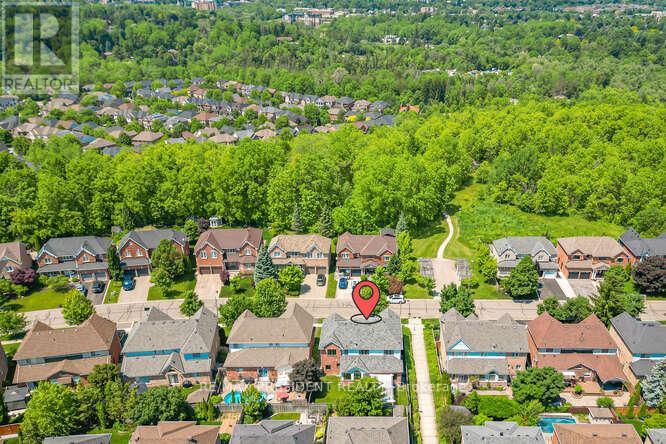46 Grist Mill Drive Halton Hills, Ontario L7G 6C1
$1,649,900
Luxury Living in a Prime Location! This stunning 4-bedrooms, 4-bath family home offers the perfect blend of elegance, functionality, and location. 4900sq ft. From the moment you step through the double-door entry, you'll be impressed by the upgraded light fixtures, pot lights, bathrooms and hardwood floors. The custom-designed large kitchen, a stylish pot filler, gorgeous backsplash, and ample workspace for culinary creations. Step outside to your private backyard. Upstairs, the spacious primary bedroom offers a serene escape with its own private ensuite with Custom Closets with the Luxurious 4 Piece Ensuite Features An Oversized Shower, Free Standing Tub, Separate His And Hers Vanities, while the additional two bedrooms enjoy the convenience of shared semi-ensuite bathrooms and the fourth bedroom has ensuite bathroom, perfect for family or guests. The professionally finished basement provides an Entertainment area, Gym, Bar, ample storage rooms Generous Ceiling Heights. Located in a highly sought-after Georgetown neighborhood, this home is walking distance to top-rated schools, scenic walk (id:60365)
Property Details
| MLS® Number | W12248176 |
| Property Type | Single Family |
| Community Name | Georgetown |
| ParkingSpaceTotal | 4 |
Building
| BathroomTotal | 5 |
| BedroomsAboveGround | 4 |
| BedroomsBelowGround | 2 |
| BedroomsTotal | 6 |
| Amenities | Fireplace(s) |
| Appliances | Garage Door Opener Remote(s), Oven - Built-in, Water Heater, Water Purifier, Water Softener, Dryer, Alarm System, Washer |
| BasementDevelopment | Finished |
| BasementType | N/a (finished) |
| ConstructionStyleAttachment | Detached |
| CoolingType | Central Air Conditioning |
| ExteriorFinish | Brick |
| FireProtection | Alarm System |
| FireplacePresent | Yes |
| FlooringType | Hardwood, Porcelain Tile, Tile |
| FoundationType | Concrete |
| HalfBathTotal | 1 |
| HeatingFuel | Natural Gas |
| HeatingType | Forced Air |
| StoriesTotal | 2 |
| SizeInterior | 3000 - 3500 Sqft |
| Type | House |
| UtilityWater | Municipal Water |
Parking
| Attached Garage | |
| Garage |
Land
| Acreage | No |
| LandscapeFeatures | Landscaped |
| Sewer | Sanitary Sewer |
| SizeDepth | 90 Ft ,2 In |
| SizeFrontage | 55 Ft ,1 In |
| SizeIrregular | 55.1 X 90.2 Ft |
| SizeTotalText | 55.1 X 90.2 Ft |
Rooms
| Level | Type | Length | Width | Dimensions |
|---|---|---|---|---|
| Second Level | Bedroom 4 | 3.45 m | 3.4 m | 3.45 m x 3.4 m |
| Second Level | Bathroom | 1.55 m | 3.43 m | 1.55 m x 3.43 m |
| Second Level | Bathroom | 2.25 m | 2.85 m | 2.25 m x 2.85 m |
| Second Level | Bathroom | 2.25 m | 2.85 m | 2.25 m x 2.85 m |
| Second Level | Primary Bedroom | 5.49 m | 3.86 m | 5.49 m x 3.86 m |
| Second Level | Bedroom 2 | 3.96 m | 3.45 m | 3.96 m x 3.45 m |
| Second Level | Bedroom 3 | 3.66 m | 3.35 m | 3.66 m x 3.35 m |
| Basement | Bathroom | 2.5 m | 1.55 m | 2.5 m x 1.55 m |
| Main Level | Kitchen | 3.96 m | 3.66 m | 3.96 m x 3.66 m |
| Main Level | Family Room | 6.04 m | 4.57 m | 6.04 m x 4.57 m |
| Main Level | Eating Area | 4.93 m | 2.89 m | 4.93 m x 2.89 m |
| Main Level | Living Room | 6.71 m | 3.86 m | 6.71 m x 3.86 m |
| Main Level | Dining Room | 4.93 m | 2.74 m | 4.93 m x 2.74 m |
| Main Level | Laundry Room | 2.6 m | 1.5 m | 2.6 m x 1.5 m |
| Other | Recreational, Games Room | 9.4 m | 7.3 m | 9.4 m x 7.3 m |
Utilities
| Cable | Installed |
| Electricity | Installed |
| Sewer | Installed |
https://www.realtor.ca/real-estate/28526942/46-grist-mill-drive-halton-hills-georgetown-georgetown
Bhupinder Seera
Broker
80 Maritime Ontario Blvd #246
Brampton, Ontario L6S 0E7






