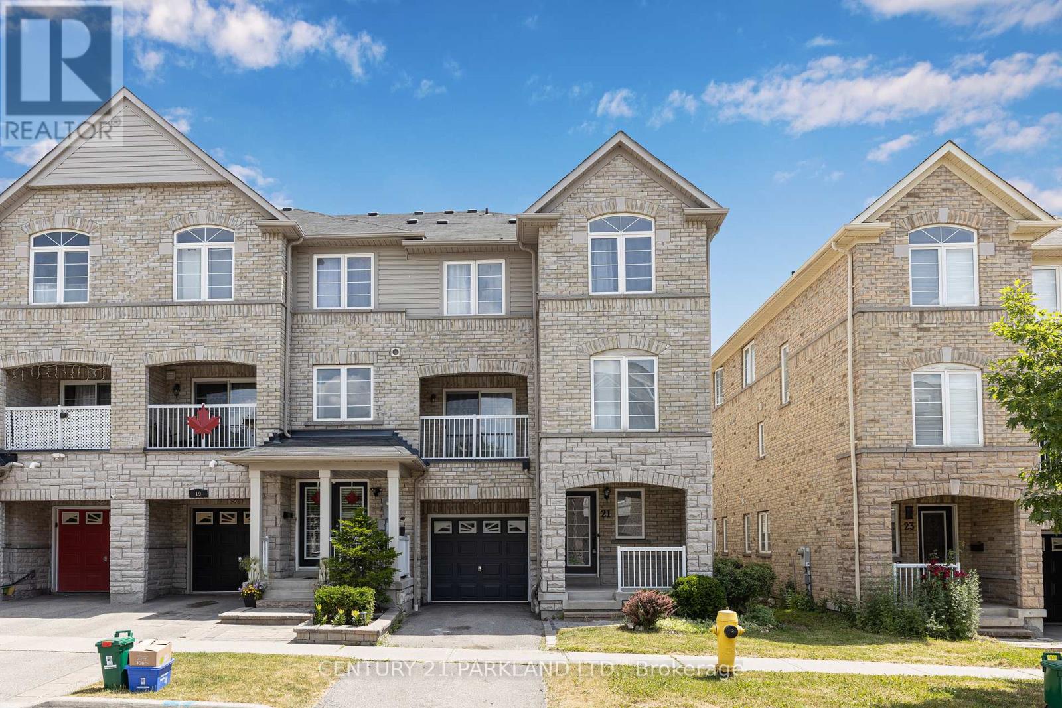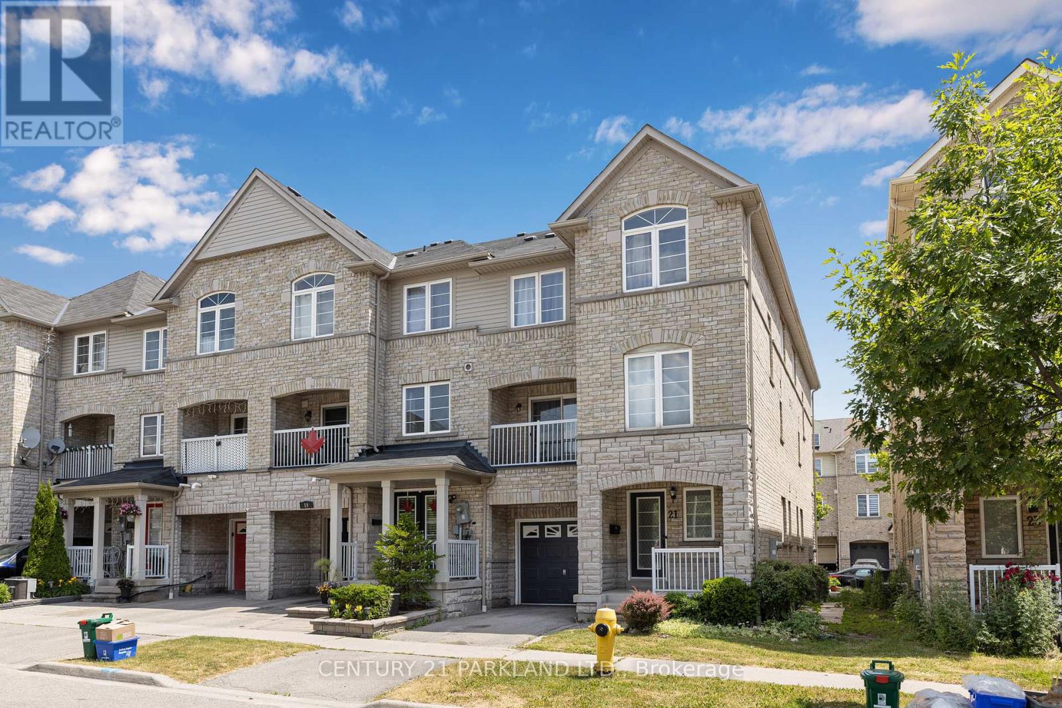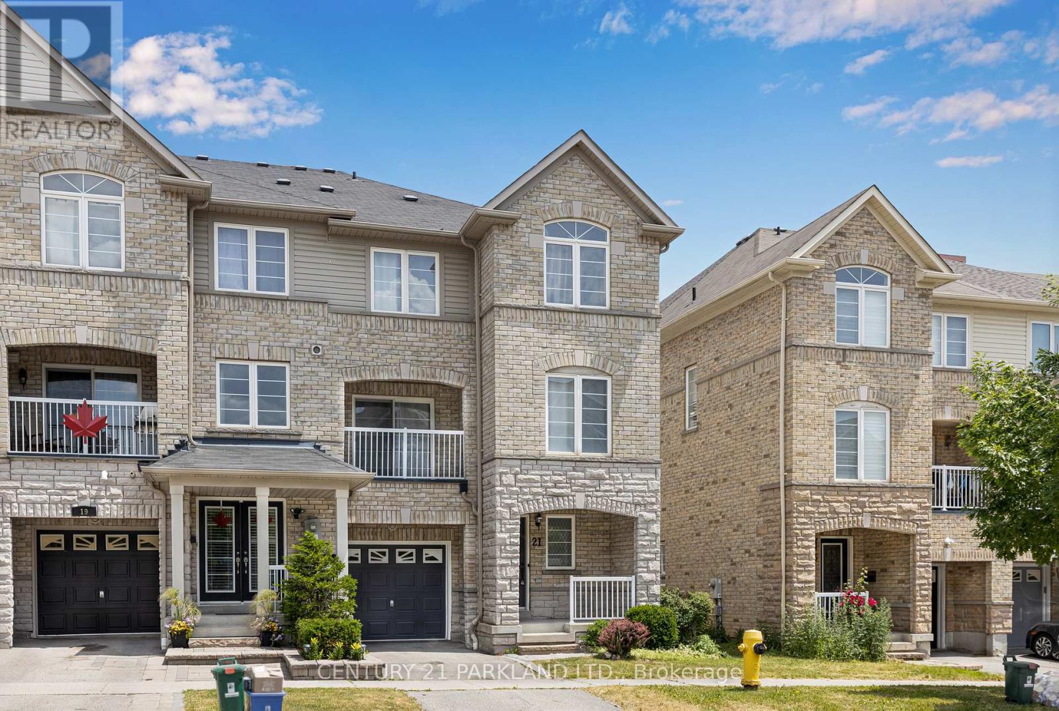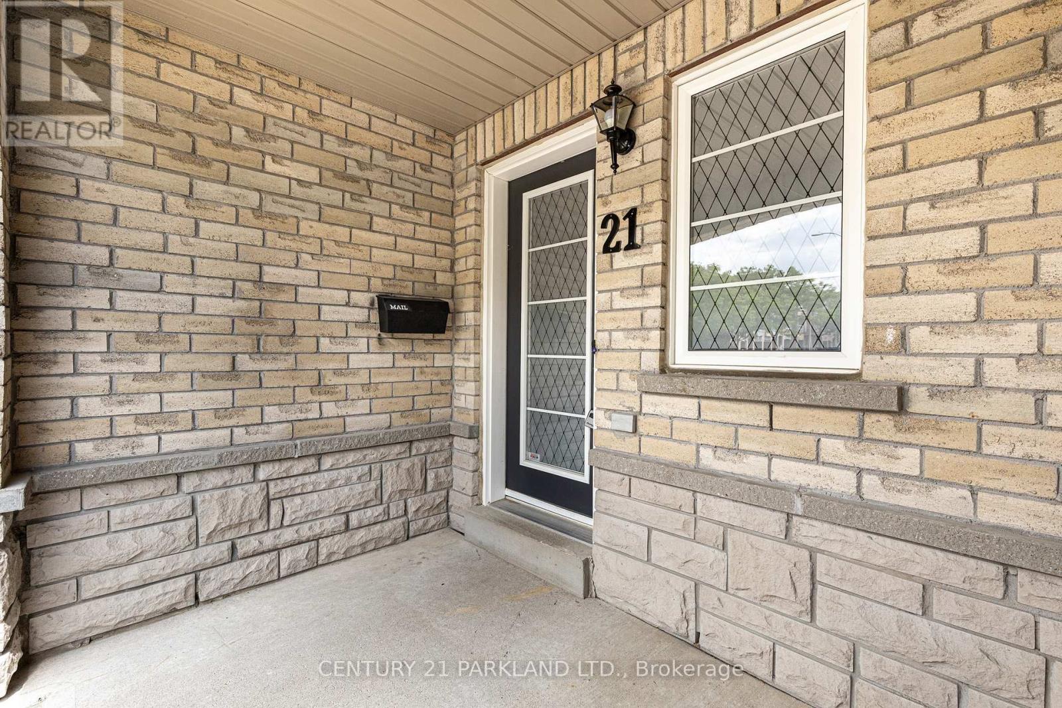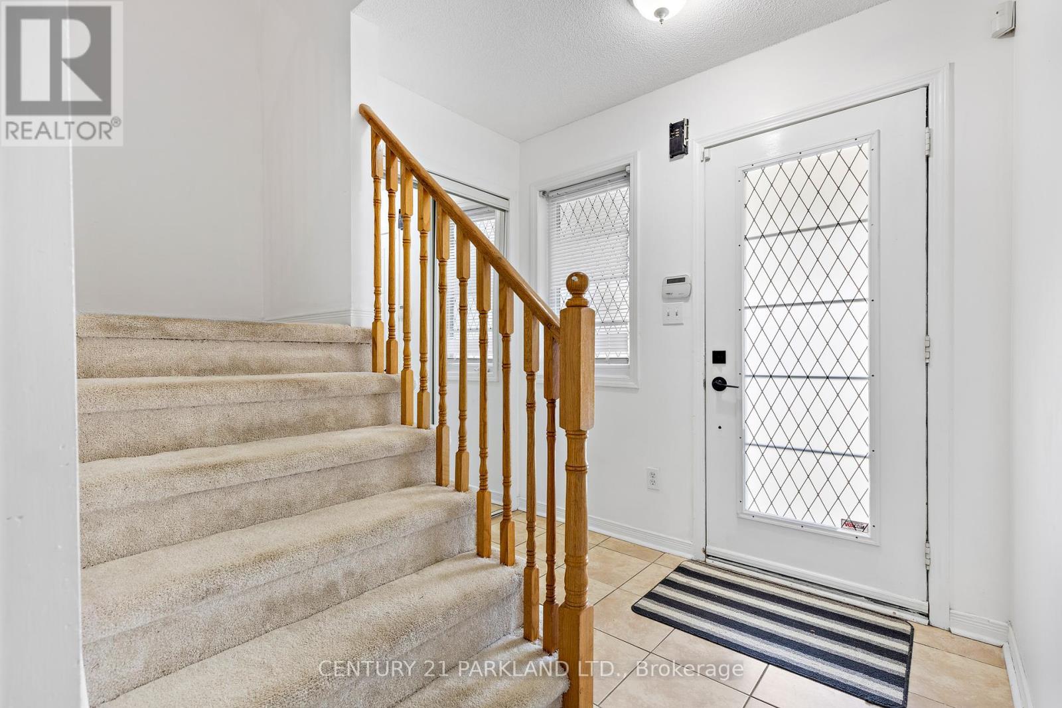21 Webbford Street Ajax, Ontario L1S 0A8
$799,786
Pride Of Ownership! First time offered for sale by the original owners. This Beautifully maintained home is Located in one of Durham's most Desirable neighborhoods. Step into this stunning end unit townhome that feels like a semi! With 4 spacious bedrooms and 3 bathrooms, this home offers a bright and airy layout designed for comfort and modern living. Lots of natural light. Open-concept living and dining area with walk-out to Balcony. Kitchen with new Quartz counter tops, breakfast bar and stainless steel appliances. Primary bedroom with full En-suite, his & her closets. Attached garage with parking for 2 cars (1 in garage + 1 driveway). Conveniently Located in a family-friendly neighborhood close to schools, parks, transit, and all amenities. This home is immaculate, Everything has been done, Just move in and Enjoy!! FREEHOLD WITH NO MONTHLY OR POTL FEES!! (id:60365)
Property Details
| MLS® Number | E12247333 |
| Property Type | Single Family |
| Community Name | South West |
| EquipmentType | Water Heater |
| ParkingSpaceTotal | 2 |
| RentalEquipmentType | Water Heater |
Building
| BathroomTotal | 3 |
| BedroomsAboveGround | 4 |
| BedroomsTotal | 4 |
| Appliances | Dishwasher, Dryer, Microwave, Stove, Washer, Window Coverings, Refrigerator |
| BasementType | Full |
| ConstructionStyleAttachment | Attached |
| CoolingType | Central Air Conditioning |
| ExteriorFinish | Brick |
| FlooringType | Ceramic, Laminate |
| FoundationType | Concrete |
| HalfBathTotal | 1 |
| HeatingFuel | Natural Gas |
| HeatingType | Forced Air |
| StoriesTotal | 3 |
| SizeInterior | 1500 - 2000 Sqft |
| Type | Row / Townhouse |
| UtilityWater | Municipal Water |
Parking
| Attached Garage | |
| Garage |
Land
| Acreage | No |
| Sewer | Sanitary Sewer |
| SizeDepth | 42 Ft ,8 In |
| SizeFrontage | 26 Ft ,7 In |
| SizeIrregular | 26.6 X 42.7 Ft |
| SizeTotalText | 26.6 X 42.7 Ft |
Rooms
| Level | Type | Length | Width | Dimensions |
|---|---|---|---|---|
| Second Level | Living Room | 4.2 m | 4.1 m | 4.2 m x 4.1 m |
| Second Level | Dining Room | 2.9 m | 2.4 m | 2.9 m x 2.4 m |
| Second Level | Kitchen | 3.3 m | 2.4 m | 3.3 m x 2.4 m |
| Second Level | Bedroom | 3.4 m | 3 m | 3.4 m x 3 m |
| Third Level | Bedroom 2 | 3.3 m | 2.9 m | 3.3 m x 2.9 m |
| Third Level | Bedroom 3 | 3.4 m | 2.7 m | 3.4 m x 2.7 m |
| Third Level | Primary Bedroom | 5.4 m | 3 m | 5.4 m x 3 m |
| Main Level | Foyer | 3.5 m | 2.4 m | 3.5 m x 2.4 m |
| Main Level | Family Room | 3 m | 2.2 m | 3 m x 2.2 m |
| Main Level | Laundry Room | 3 m | 1.7 m | 3 m x 1.7 m |
https://www.realtor.ca/real-estate/28525229/21-webbford-street-ajax-south-west-south-west
Shabana Raja
Broker
2179 Danforth Ave.
Toronto, Ontario M4C 1K4
Sohail Ejaz Raja
Salesperson
2179 Danforth Ave.
Toronto, Ontario M4C 1K4

