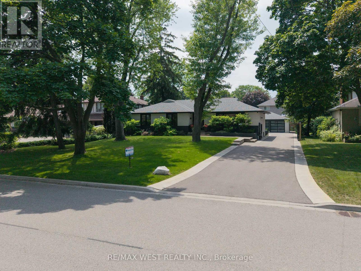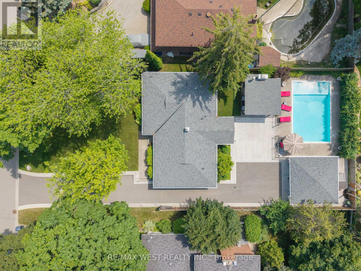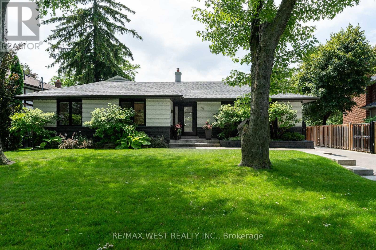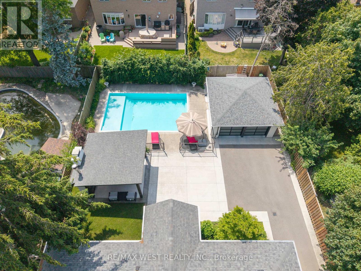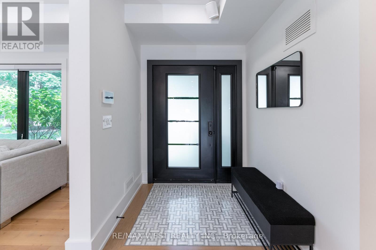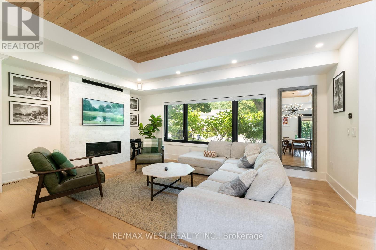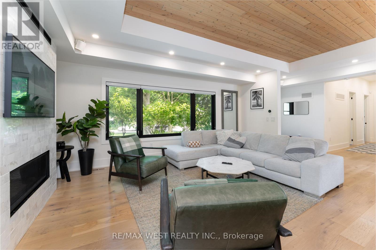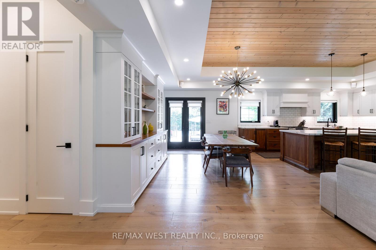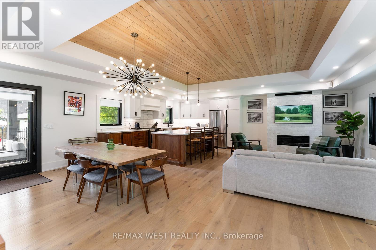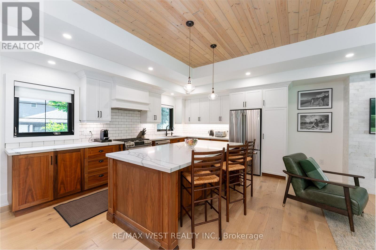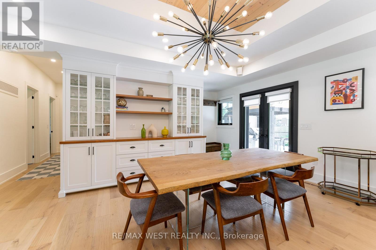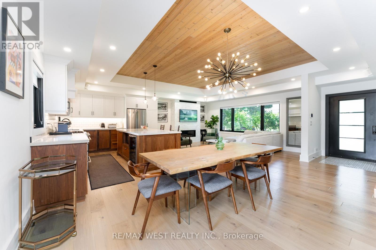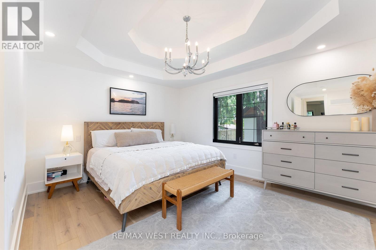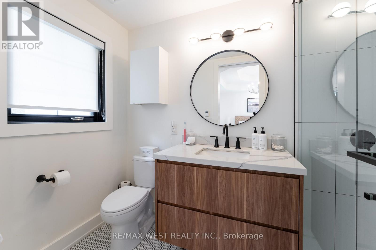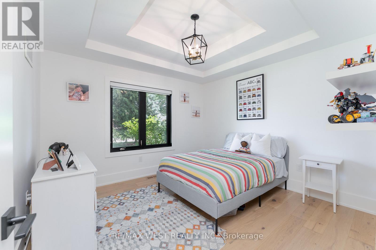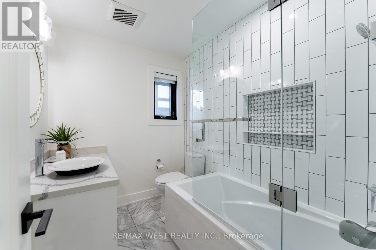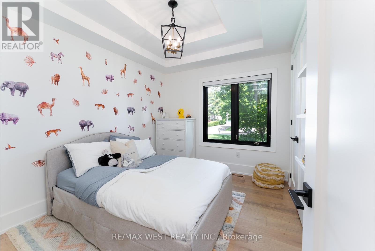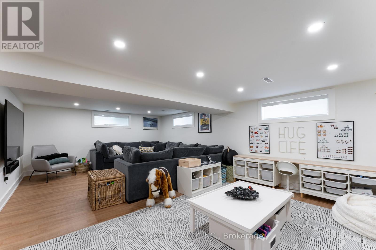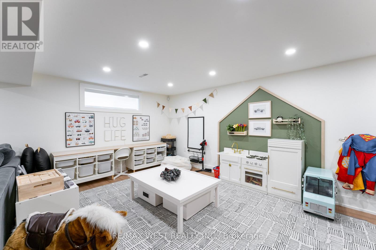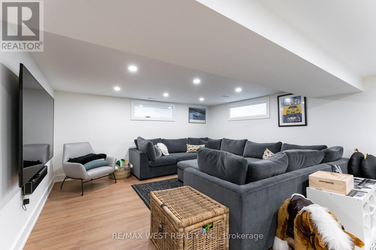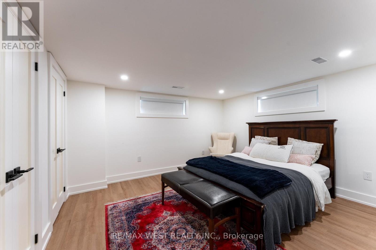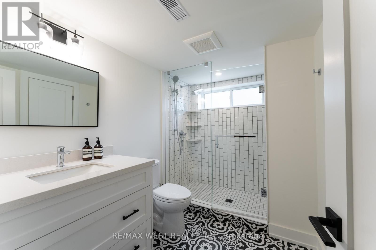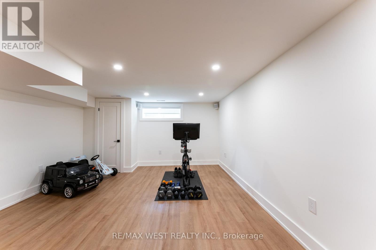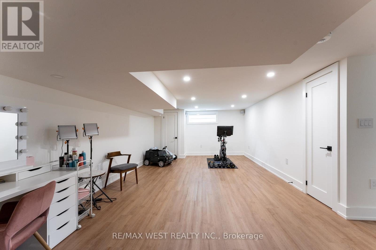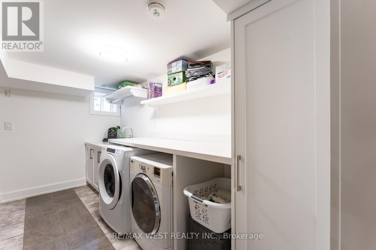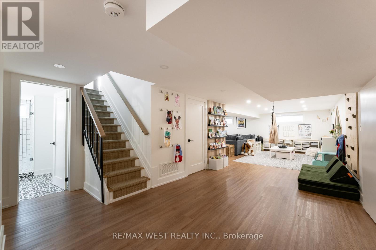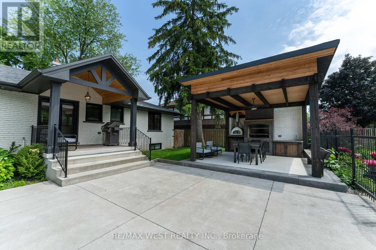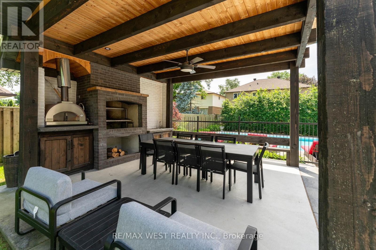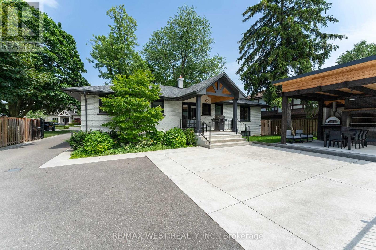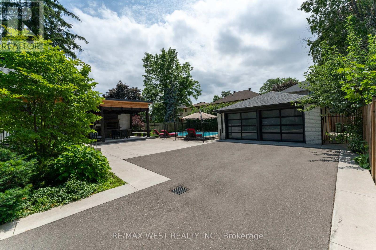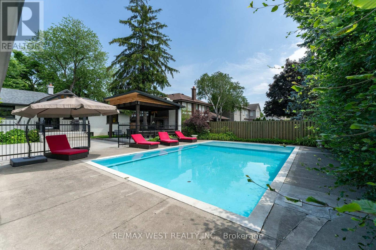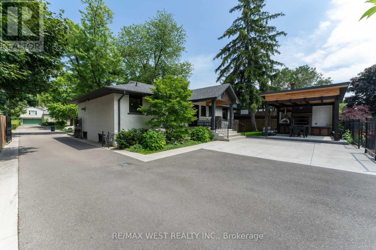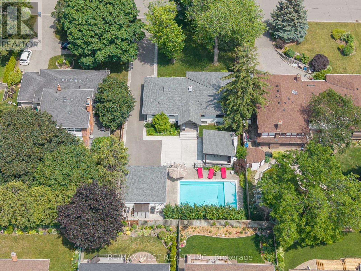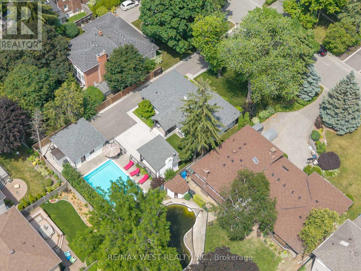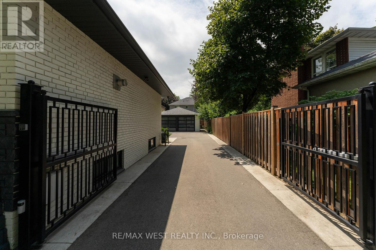92 Warwood Road Toronto, Ontario M9B 5B7
$2,788,000
Stunning Wardwood Road, bungalow boasting 3+1 spacious bedrooms & 2 +1 modern washrooms. This fully renovated home features an incredible in-ground pool perfect for warm days, finished basement with a massive rec-room ideal for entertainment, and a double car garage insulated, new cement floors . The beautiful modern kitchen is a chef's dream, with stunning backsplash, sleek quartz countertops, and pot lights through-out all set amidst elegant hardwood floors on the main level. The open concept main floor seamlessly flows to a gorgeous outdoor sitting area, complete with a custom made Gaucho Grill and pizza oven, perfect for all fresco dining and gatherings. The primary suite is a serene retreat featuring a luxurious 4-piece modern en-suite including heated floor great touch for comfort, spacious walk-in closet, and impressive high ceilings with coffered detailing. The expansive private driveway with electronic gates can add a lot of convenience, accommodating 8+ cars, providing plenty of parking for family and friends. Beautifully landscaped. Don't miss out on this dream home in a highly Sought-after location. Close to all amenities... True pride of ownership. Shows impeccable. This is the one you been waiting for. It could be yours... (id:60365)
Property Details
| MLS® Number | W12247687 |
| Property Type | Single Family |
| Community Name | Islington-City Centre West |
| Features | Carpet Free, Gazebo |
| ParkingSpaceTotal | 10 |
| PoolType | Inground Pool |
Building
| BathroomTotal | 3 |
| BedroomsAboveGround | 3 |
| BedroomsBelowGround | 1 |
| BedroomsTotal | 4 |
| Age | 51 To 99 Years |
| Appliances | Central Vacuum, Water Heater, Dishwasher, Dryer, Microwave, Oven, Stove, Washer, Window Coverings, Refrigerator |
| ArchitecturalStyle | Bungalow |
| BasementDevelopment | Finished |
| BasementType | N/a (finished) |
| ConstructionStyleAttachment | Detached |
| CoolingType | Central Air Conditioning |
| ExteriorFinish | Brick Facing |
| FireplacePresent | Yes |
| FlooringType | Hardwood, Laminate, Ceramic |
| FoundationType | Block |
| HeatingFuel | Natural Gas |
| HeatingType | Forced Air |
| StoriesTotal | 1 |
| SizeInterior | 1500 - 2000 Sqft |
| Type | House |
| UtilityWater | Municipal Water |
Parking
| Detached Garage | |
| Garage |
Land
| Acreage | No |
| FenceType | Fenced Yard |
| Sewer | Sanitary Sewer |
| SizeDepth | 155 Ft ,10 In |
| SizeFrontage | 73 Ft ,1 In |
| SizeIrregular | 73.1 X 155.9 Ft |
| SizeTotalText | 73.1 X 155.9 Ft |
Rooms
| Level | Type | Length | Width | Dimensions |
|---|---|---|---|---|
| Lower Level | Great Room | 7.1 m | 4.6 m | 7.1 m x 4.6 m |
| Lower Level | Recreational, Games Room | 9.6 m | 4.6 m | 9.6 m x 4.6 m |
| Lower Level | Bedroom | 4.8 m | 4.1 m | 4.8 m x 4.1 m |
| Lower Level | Laundry Room | 4.5 m | 3.88 m | 4.5 m x 3.88 m |
| Main Level | Kitchen | 8 m | 3.7 m | 8 m x 3.7 m |
| Main Level | Family Room | 8 m | 3.7 m | 8 m x 3.7 m |
| Main Level | Dining Room | 5 m | 3.7 m | 5 m x 3.7 m |
| Main Level | Primary Bedroom | 4.4 m | 4.3 m | 4.4 m x 4.3 m |
| Main Level | Bedroom 2 | 3.6 m | 3.4 m | 3.6 m x 3.4 m |
| Main Level | Bedroom 3 | 3.5 m | 2.9 m | 3.5 m x 2.9 m |
Manuel N. Sousa
Salesperson
1678 Bloor St., West
Toronto, Ontario M6P 1A9
Dulce Ferreira
Salesperson
1678 Bloor St., West
Toronto, Ontario M6P 1A9

