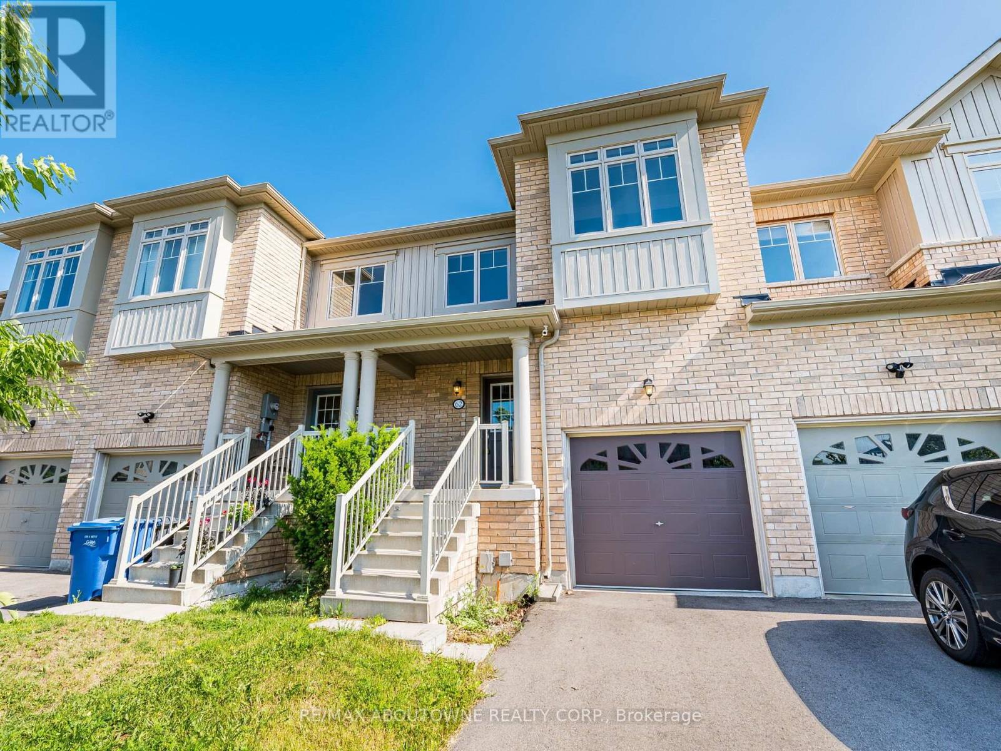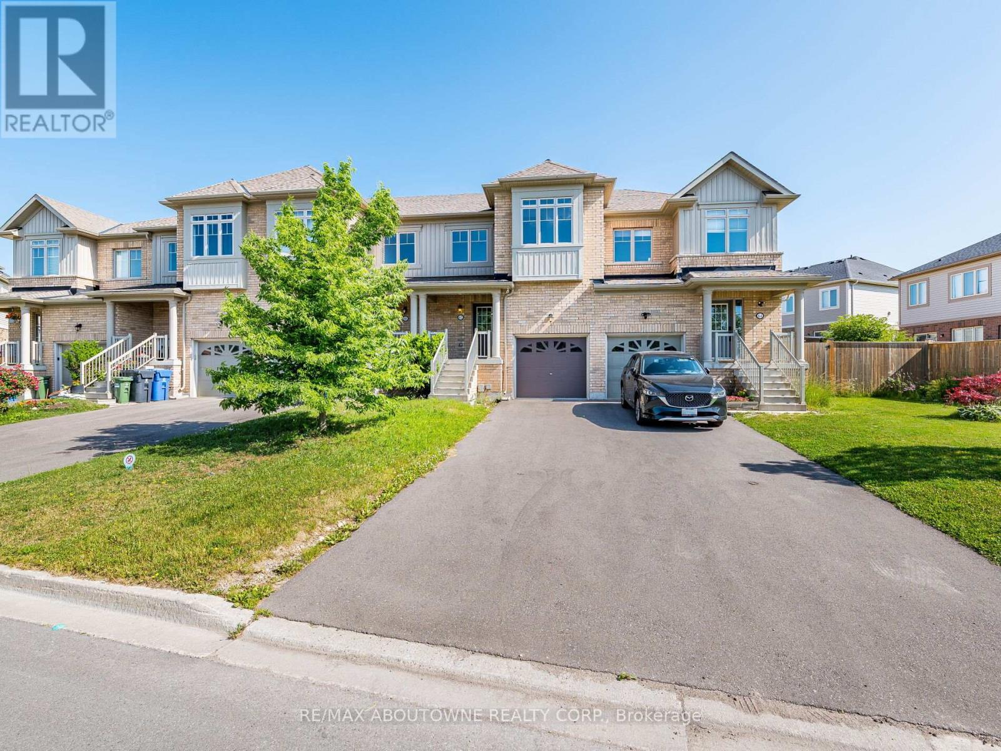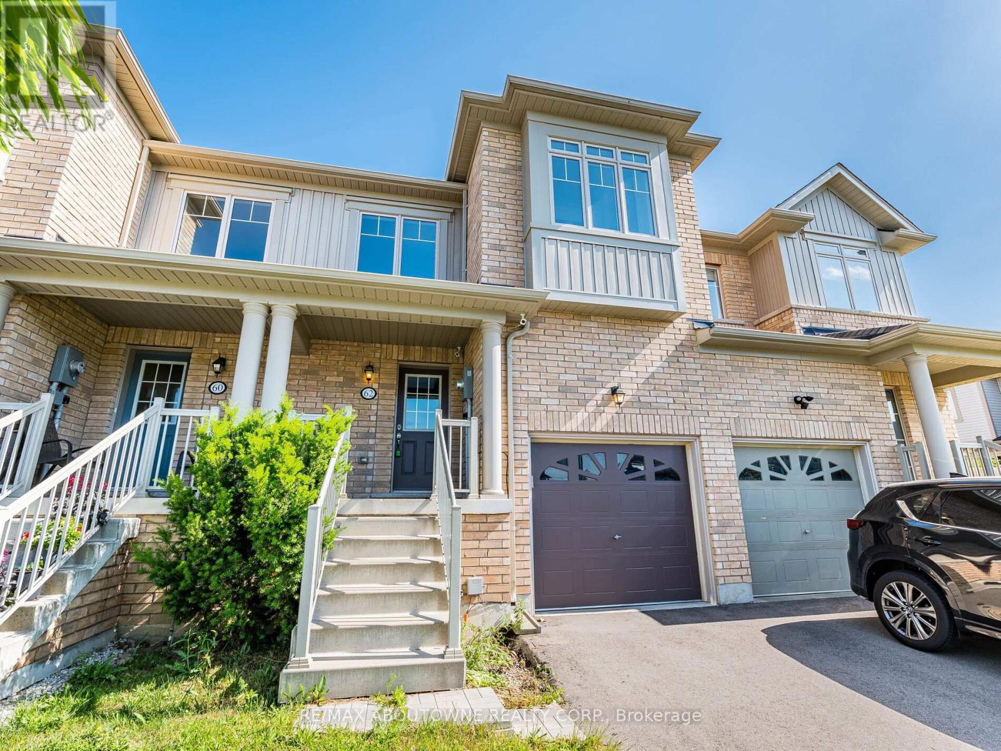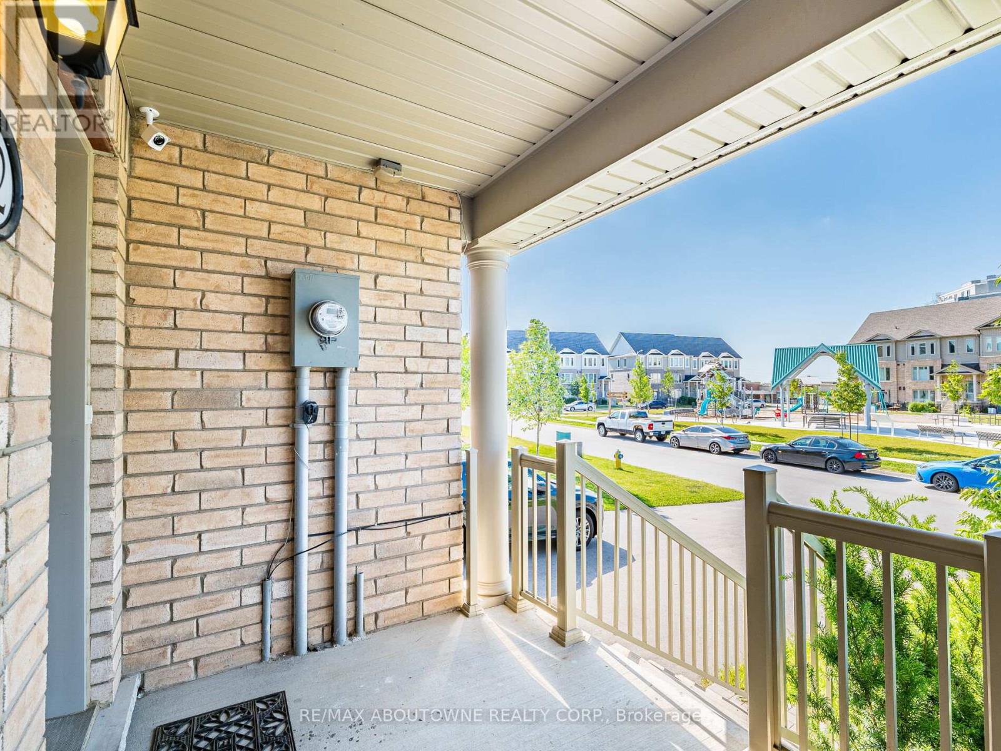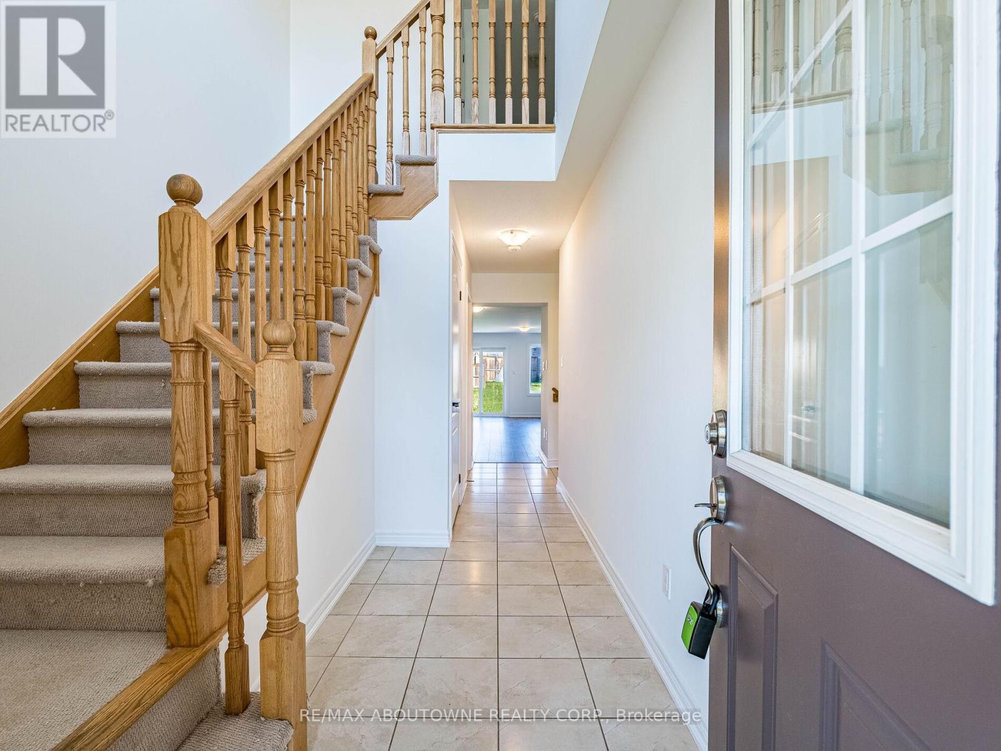62 Skinner Drive Guelph, Ontario N1E 0E7
$749,900
***Freshly Painted + New Laminate Floors*** A stunning 3 bed + 3 bath bathroom townhome in a friendly neighborhood. Open concept floor plan on main floor that floods the house with natural light. New laminate floors on main floor. Modern Kitchen with stainless steel appliances, granite counters, built-in microwave & breakfast bar. The second floor boasts master bedroom with walk-in closet, and a 3-piece ensuite with an oversized glass shower, plus two more bright bedrooms, another 4pc bathroom & laundry. Central location! Close to University of Guelph, Guelph General Hospital, schools, parks, shopping and all local amenities (id:60365)
Property Details
| MLS® Number | X12247642 |
| Property Type | Single Family |
| Community Name | Grange Road |
| AmenitiesNearBy | Hospital, Park, Schools |
| EquipmentType | Water Heater |
| ParkingSpaceTotal | 3 |
| RentalEquipmentType | Water Heater |
Building
| BathroomTotal | 3 |
| BedroomsAboveGround | 3 |
| BedroomsTotal | 3 |
| Appliances | Dishwasher, Dryer, Microwave, Stove, Washer, Window Coverings, Refrigerator |
| BasementType | Full |
| ConstructionStyleAttachment | Attached |
| CoolingType | Central Air Conditioning |
| ExteriorFinish | Brick |
| FlooringType | Laminate, Tile, Carpeted |
| FoundationType | Poured Concrete |
| HalfBathTotal | 1 |
| HeatingFuel | Natural Gas |
| HeatingType | Forced Air |
| StoriesTotal | 2 |
| SizeInterior | 1100 - 1500 Sqft |
| Type | Row / Townhouse |
| UtilityWater | Municipal Water |
Parking
| Garage |
Land
| Acreage | No |
| LandAmenities | Hospital, Park, Schools |
| Sewer | Sanitary Sewer |
| SizeDepth | 145 Ft ,1 In |
| SizeFrontage | 19 Ft ,10 In |
| SizeIrregular | 19.9 X 145.1 Ft ; 145 Ft Deep On The West Side |
| SizeTotalText | 19.9 X 145.1 Ft ; 145 Ft Deep On The West Side|under 1/2 Acre |
Rooms
| Level | Type | Length | Width | Dimensions |
|---|---|---|---|---|
| Second Level | Primary Bedroom | 3.35 m | 4.41 m | 3.35 m x 4.41 m |
| Second Level | Bedroom 2 | 2.84 m | 3.3 m | 2.84 m x 3.3 m |
| Second Level | Bedroom 3 | 2.74 m | 4.67 m | 2.74 m x 4.67 m |
| Main Level | Dining Room | 2.79 m | 3.66 m | 2.79 m x 3.66 m |
| Main Level | Great Room | 5.08 m | 3.66 m | 5.08 m x 3.66 m |
| Main Level | Kitchen | 2.28 m | 2.97 m | 2.28 m x 2.97 m |
https://www.realtor.ca/real-estate/28525945/62-skinner-drive-guelph-grange-road-grange-road
Tony Sidrak
Salesperson
1235 North Service Rd W #100d
Oakville, Ontario L6M 3G5

