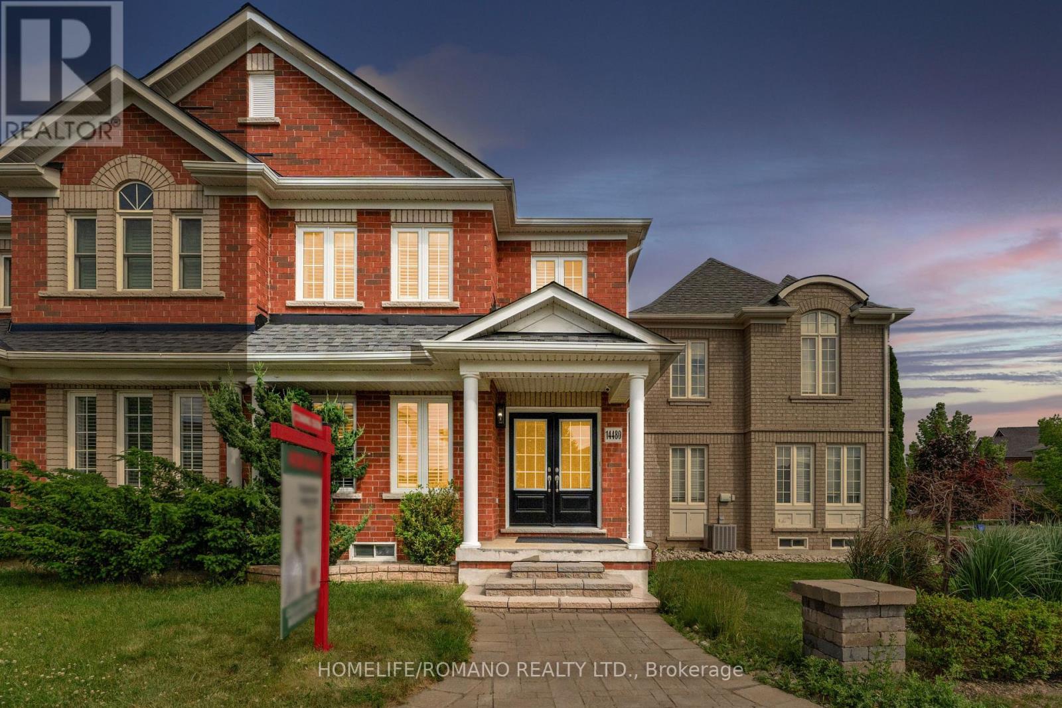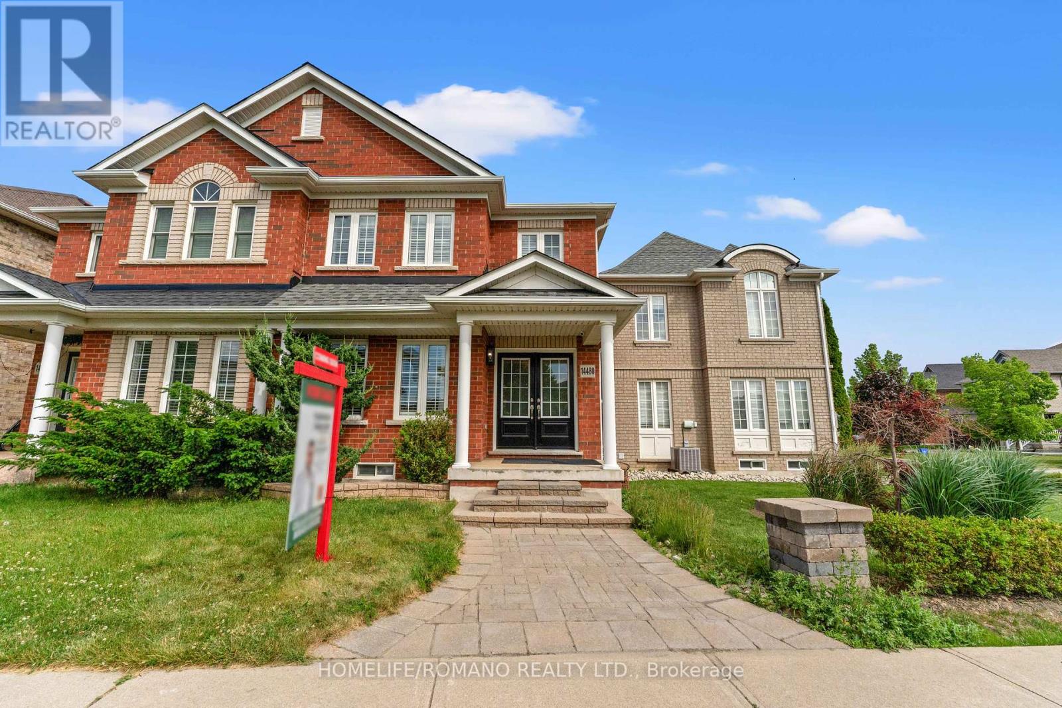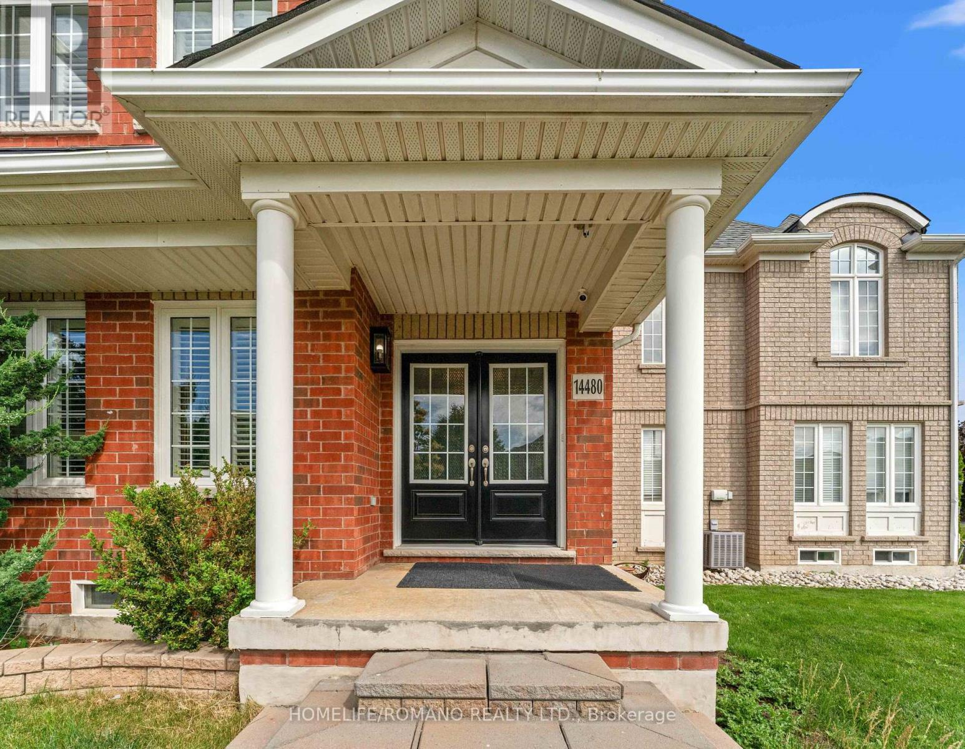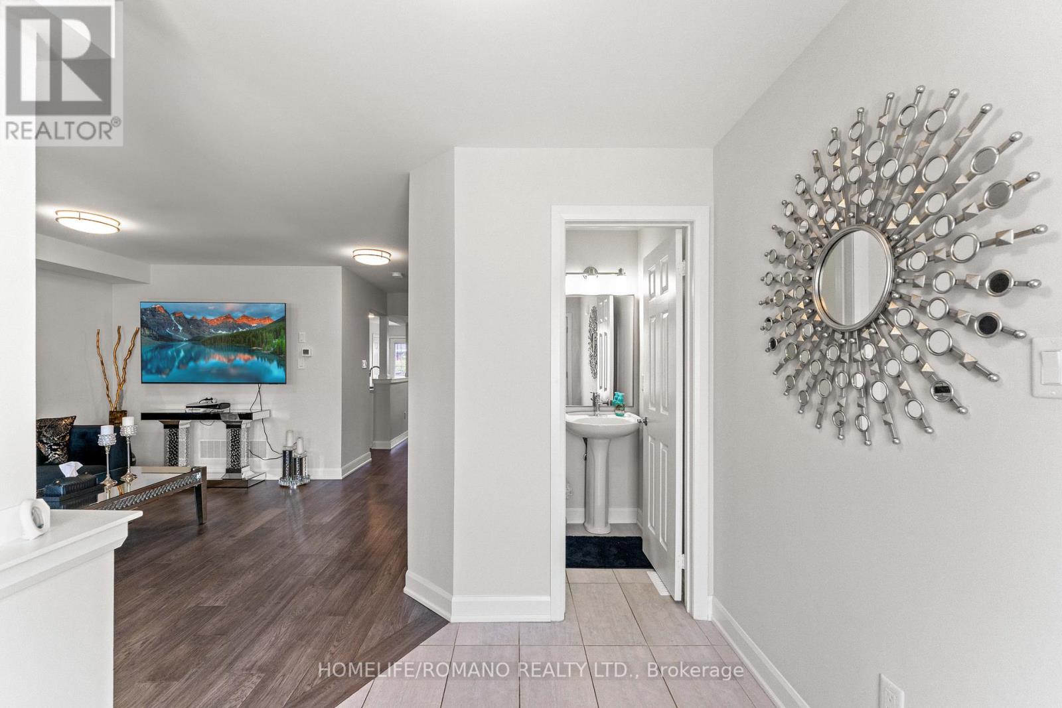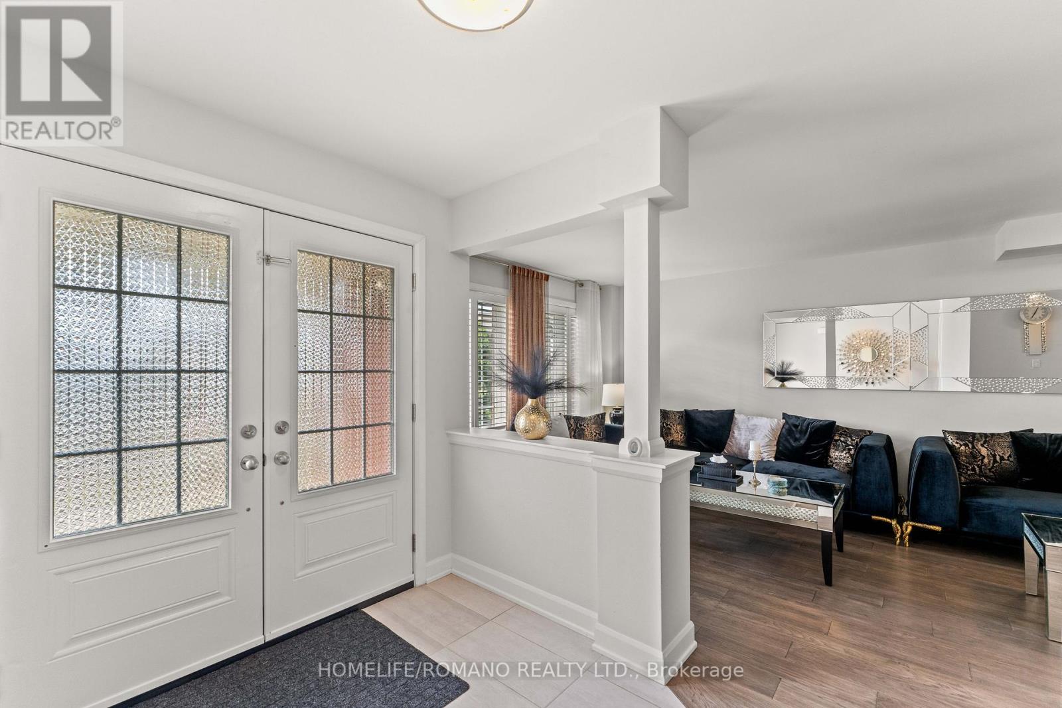14480 Danby Road Halton Hills, Ontario L7G 6M3
$1,129,000
Step into this beautifully renovated 3+1 bedroom semi-detached home, perfectly situated in the heart of Georgetown South. Every detail in this stunning property has been meticulously crafted with modern finishes and exceptional attention to detail, creating a truly captivating living space. From the moment you enter, a bright and welcoming foyer guides you past elegant formal living and dining areas, leading to the heart of the home a magnificent, open-concept chefs kitchen. This kitchen is a true showpiece, boasting soft-close shaker cabinetry, gleaming quartz countertops, a stylish glass tile backsplash, and a built-in desk nook. You'll love the convenience of the pantry, center island with a breakfast bar, and charming display cabinets all thoughtfully designed for both function and style. The kitchen seamlessly overlooks a cozy, sun-filled family room and offers a convenient walk-out to a private, beautifully landscaped yard, an ideal oasis for entertaining or peaceful relaxation. Upstairs, the second level reveals a spacious king-size primary suite, complete with a generous walk-in closet and a spa-inspired ensuite your perfect retreat for unwinding at the end of the day. Don't miss the opportunity to make this exquisite Georgetown South gem your own. Schedule your private showing today and prepare to fall in love! (id:60365)
Property Details
| MLS® Number | W12247856 |
| Property Type | Single Family |
| Community Name | Georgetown |
| AmenitiesNearBy | Park, Public Transit, Schools |
| CommunityFeatures | School Bus |
| Features | Lane |
| ParkingSpaceTotal | 3 |
Building
| BathroomTotal | 4 |
| BedroomsAboveGround | 3 |
| BedroomsBelowGround | 1 |
| BedroomsTotal | 4 |
| Appliances | Central Vacuum, Range, Dishwasher, Dryer, Hood Fan, Stove, Washer, Window Coverings, Refrigerator |
| BasementDevelopment | Finished |
| BasementType | Full (finished) |
| ConstructionStyleAttachment | Semi-detached |
| CoolingType | Central Air Conditioning |
| ExteriorFinish | Brick |
| FlooringType | Hardwood, Laminate |
| FoundationType | Concrete |
| HalfBathTotal | 2 |
| HeatingFuel | Natural Gas |
| HeatingType | Forced Air |
| StoriesTotal | 2 |
| SizeInterior | 1500 - 2000 Sqft |
| Type | House |
| UtilityWater | Municipal Water |
Parking
| Detached Garage | |
| Garage |
Land
| AccessType | Public Road |
| Acreage | No |
| LandAmenities | Park, Public Transit, Schools |
| Sewer | Sanitary Sewer |
| SizeDepth | 114 Ft ,6 In |
| SizeFrontage | 22 Ft ,7 In |
| SizeIrregular | 22.6 X 114.5 Ft ; 22.60 |
| SizeTotalText | 22.6 X 114.5 Ft ; 22.60 |
Rooms
| Level | Type | Length | Width | Dimensions |
|---|---|---|---|---|
| Second Level | Primary Bedroom | 4.85 m | 3.23 m | 4.85 m x 3.23 m |
| Second Level | Bedroom 2 | 3.66 m | 2.74 m | 3.66 m x 2.74 m |
| Second Level | Bedroom 3 | 3.48 m | 2.7 m | 3.48 m x 2.7 m |
| Basement | Bedroom 4 | 5.03 m | 4.37 m | 5.03 m x 4.37 m |
| Basement | Recreational, Games Room | 5.13 m | 4.7 m | 5.13 m x 4.7 m |
| Main Level | Kitchen | 4.19 m | 2.51 m | 4.19 m x 2.51 m |
| Main Level | Eating Area | 3.2 m | 2.62 m | 3.2 m x 2.62 m |
| Main Level | Family Room | 4.85 m | 3.07 m | 4.85 m x 3.07 m |
| Main Level | Living Room | 3.56 m | 3.51 m | 3.56 m x 3.51 m |
| Main Level | Dining Room | 3.92 m | 3.05 m | 3.92 m x 3.05 m |
https://www.realtor.ca/real-estate/28526471/14480-danby-road-halton-hills-georgetown-georgetown
Walidullah Askarzada
Salesperson
3500 Dufferin St., Ste. 101
Toronto, Ontario M3K 1N2
Max Ortoli
Salesperson
3500 Dufferin St., Ste. 101
Toronto, Ontario M3K 1N2
Zakariakhan Zakaria
Salesperson
3500 Dufferin St., Ste. 101
Toronto, Ontario M3K 1N2

